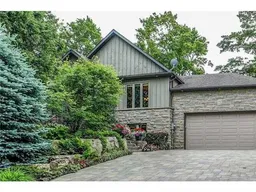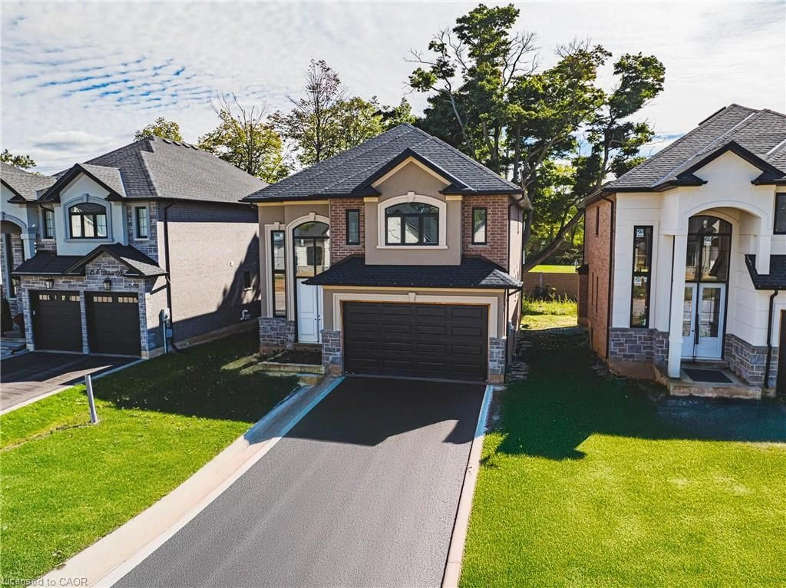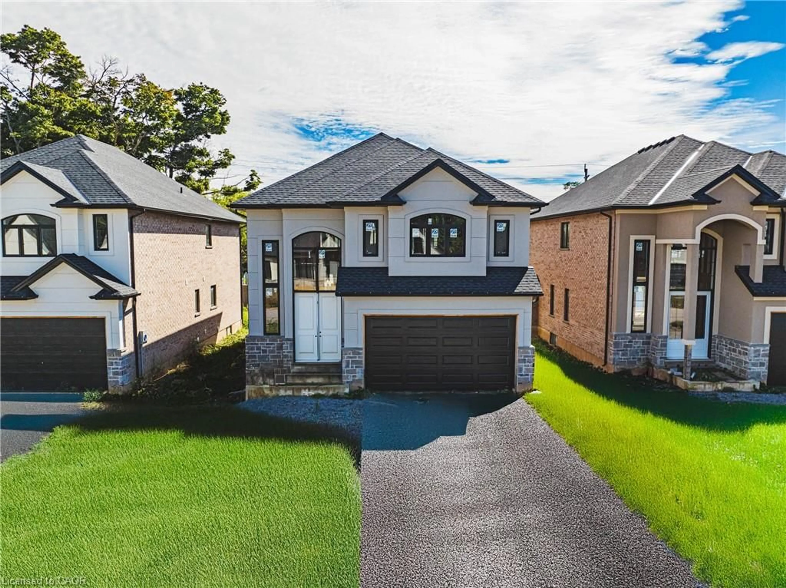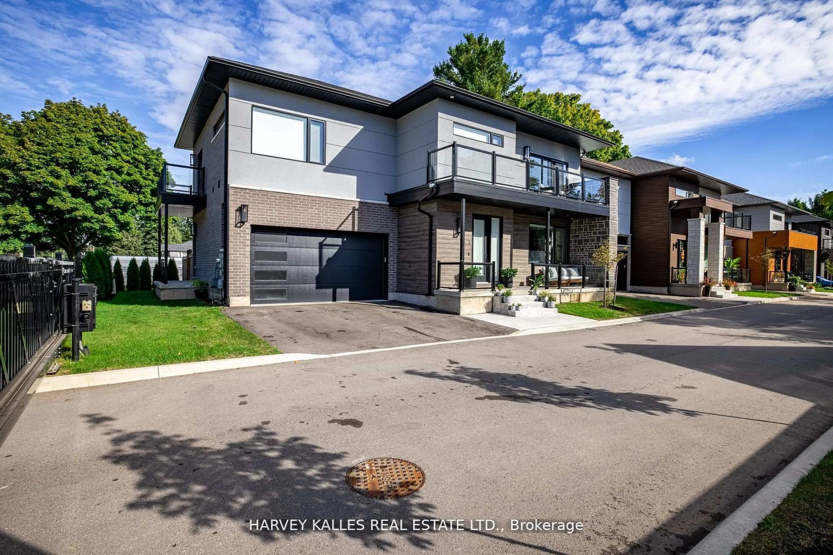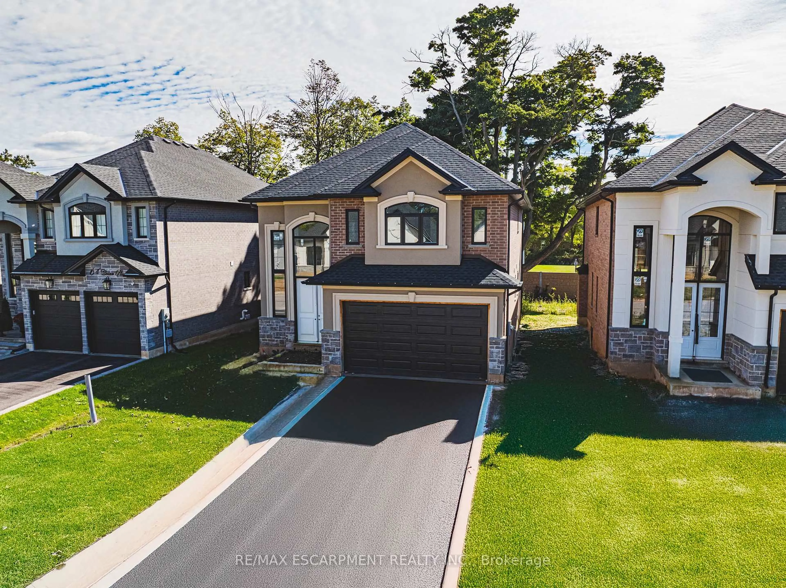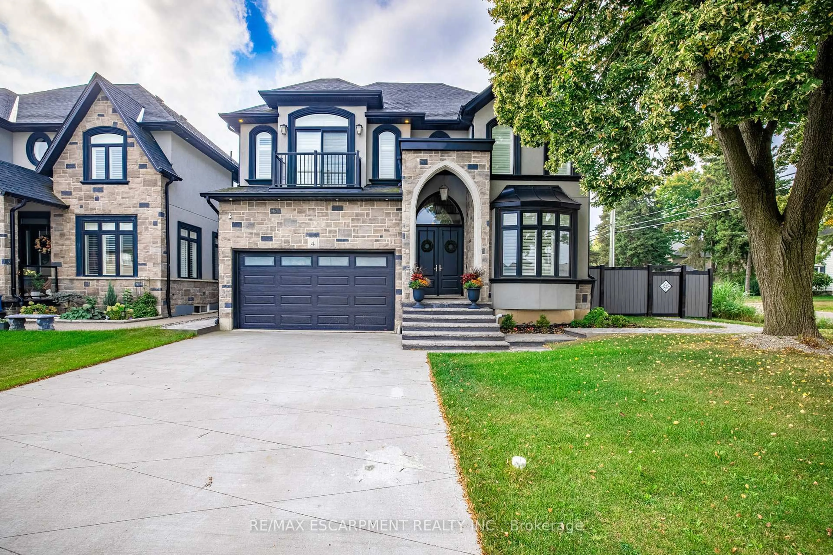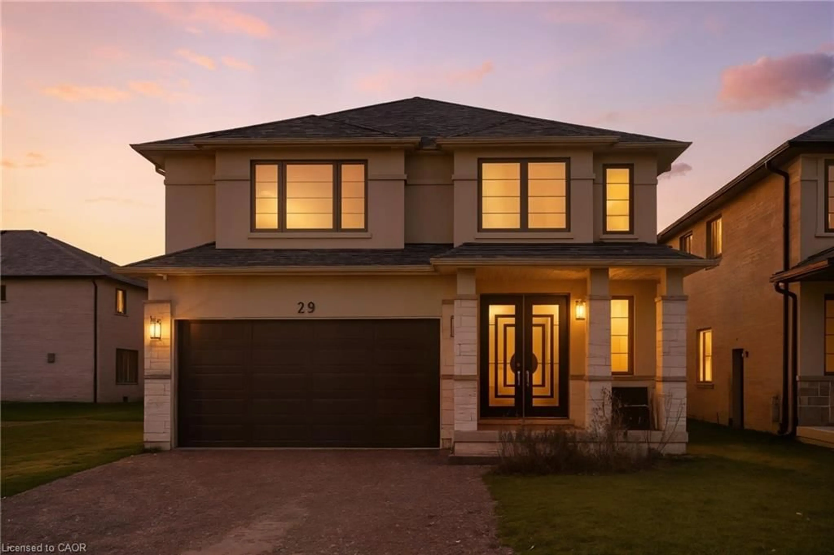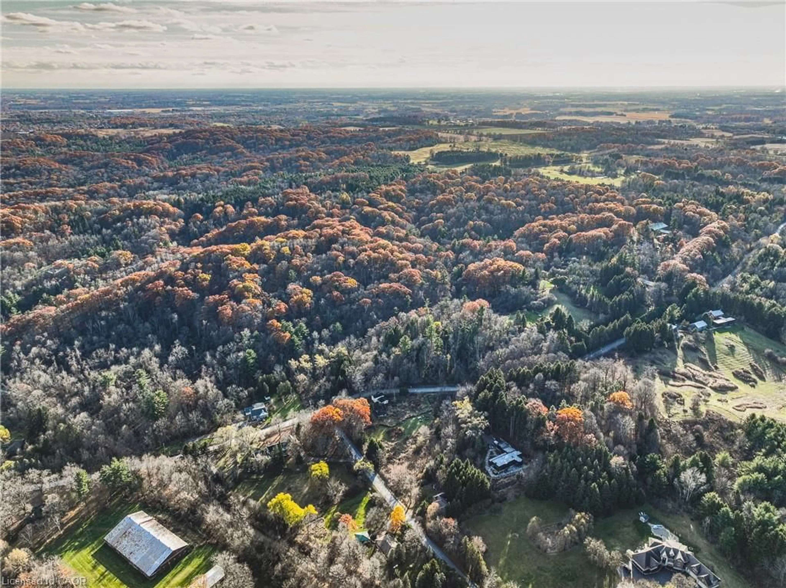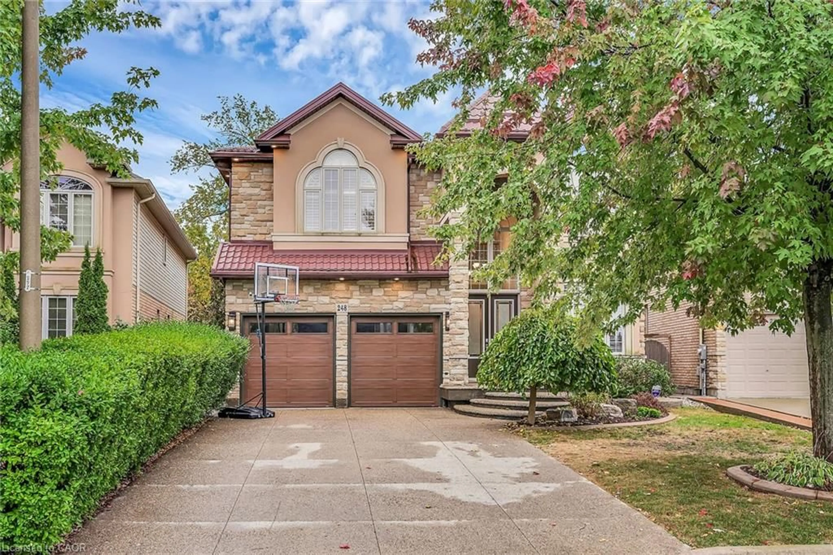Welcome to 32 Brookside Avenue in the heart of Ancaster’s historic village core. This impeccably maintained bungalow is nestled on a lush, ultra-private lot, surrounded by mature trees and professionally landscaped gardens. Just a short walk to shops, restaurants, cafés, and scenic trails—with quick highway access for commuters—this home offers the perfect blend of peace and convenience. Inside, you'll find a bright, open-concept layout with large windows that flood the space with natural light. The main living and dining areas flow seamlessly, making it ideal for both everyday living and entertaining. The kitchen is clean, functional, and well-integrated with the living space—perfect for preparing meals and staying connected with family or guests. Generously sized bedrooms and well-appointed bathrooms provide comfort for the whole family. A spacious, partially finished basement adds valuable flexibility for a home gym, rec room, hobby space, extra storage or additional bedrooms. Car enthusiasts will appreciate the oversized heated garage with enough clearance to accommodate a car lift. Outside, the beautifully landscaped backyard offers a fantastic space for relaxing, dining, and entertaining in total privacy. With its unbeatable combination of location, setting, and potential, 32 Brookside Avenue is a rare opportunity in one of Ancaster’s most desirable neighbourhoods.
Inclusions: Built-in Microwave,Central Vac,Dishwasher,Dryer,Garage Door Opener,Refrigerator,Stove,Washer,Window Coverings,Irrigation System, Landscape Lighting (As-Is), Garden Shed, Pool Table And Equipment, Bell Satellite Dish, Bar Fridge.
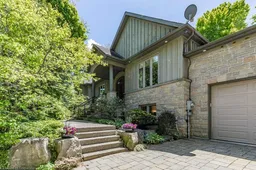 50
50