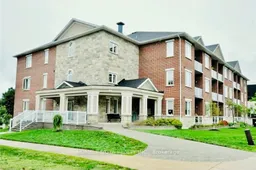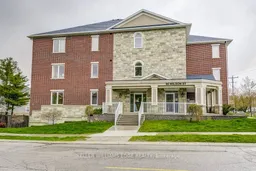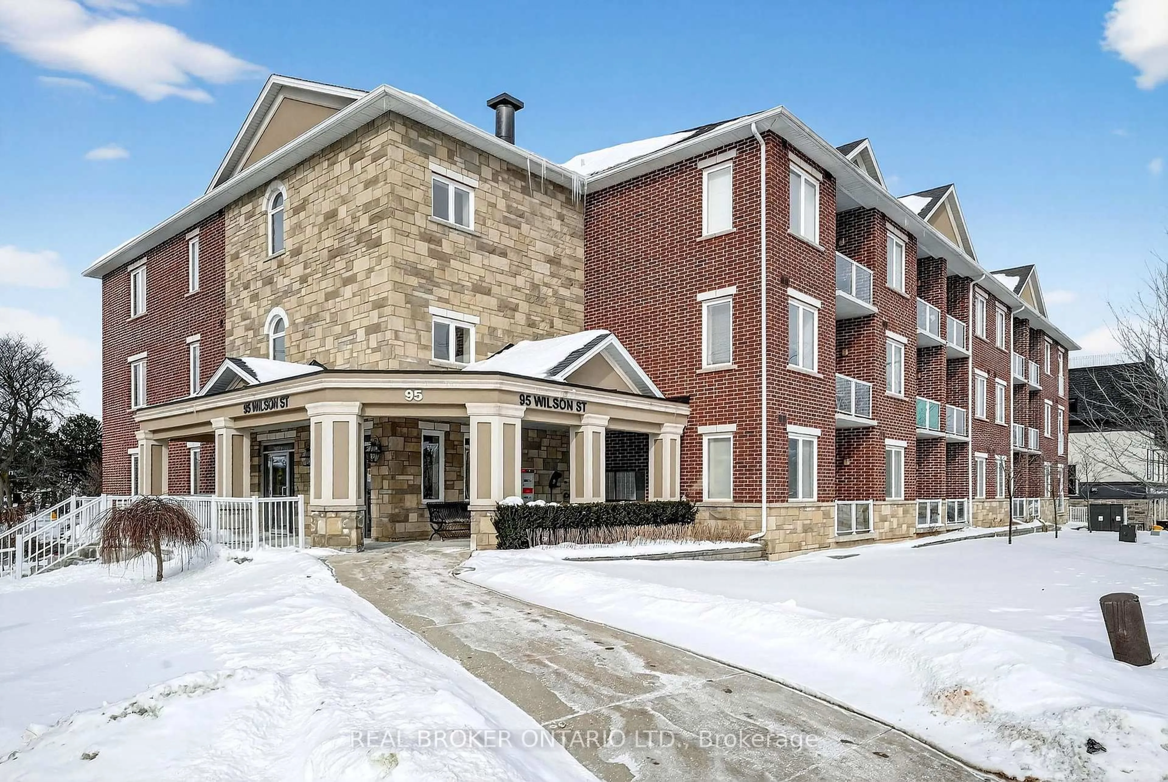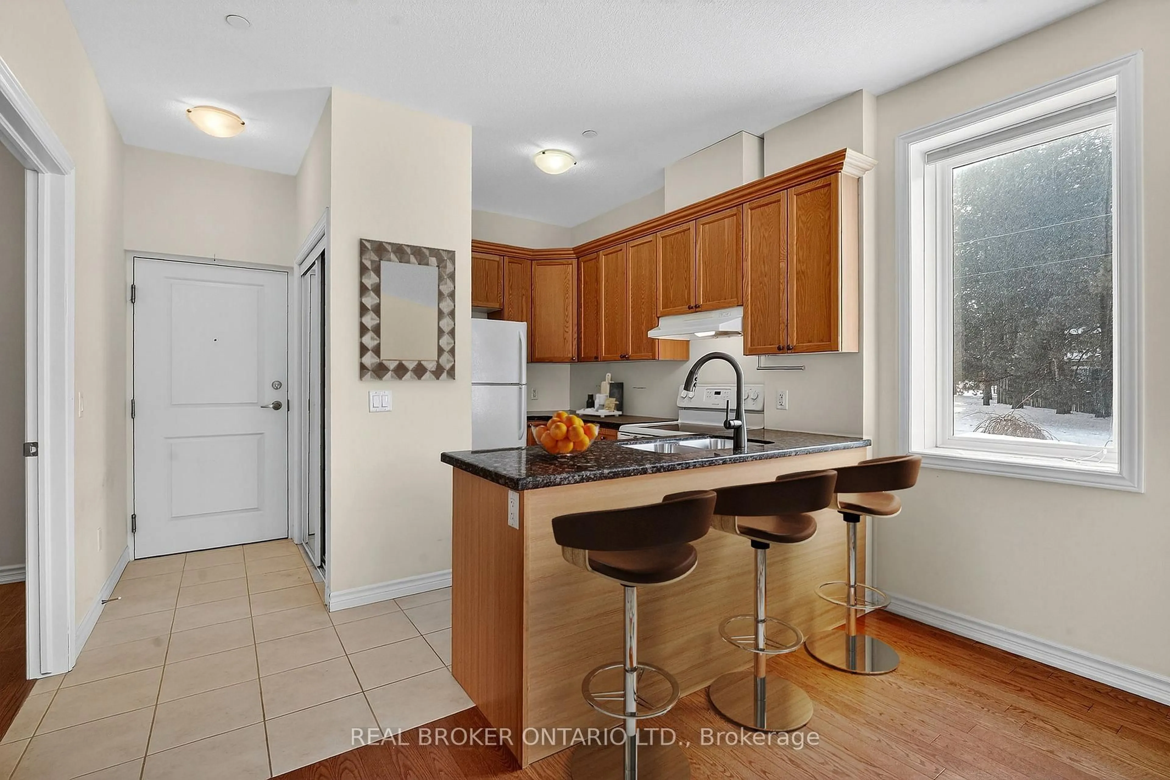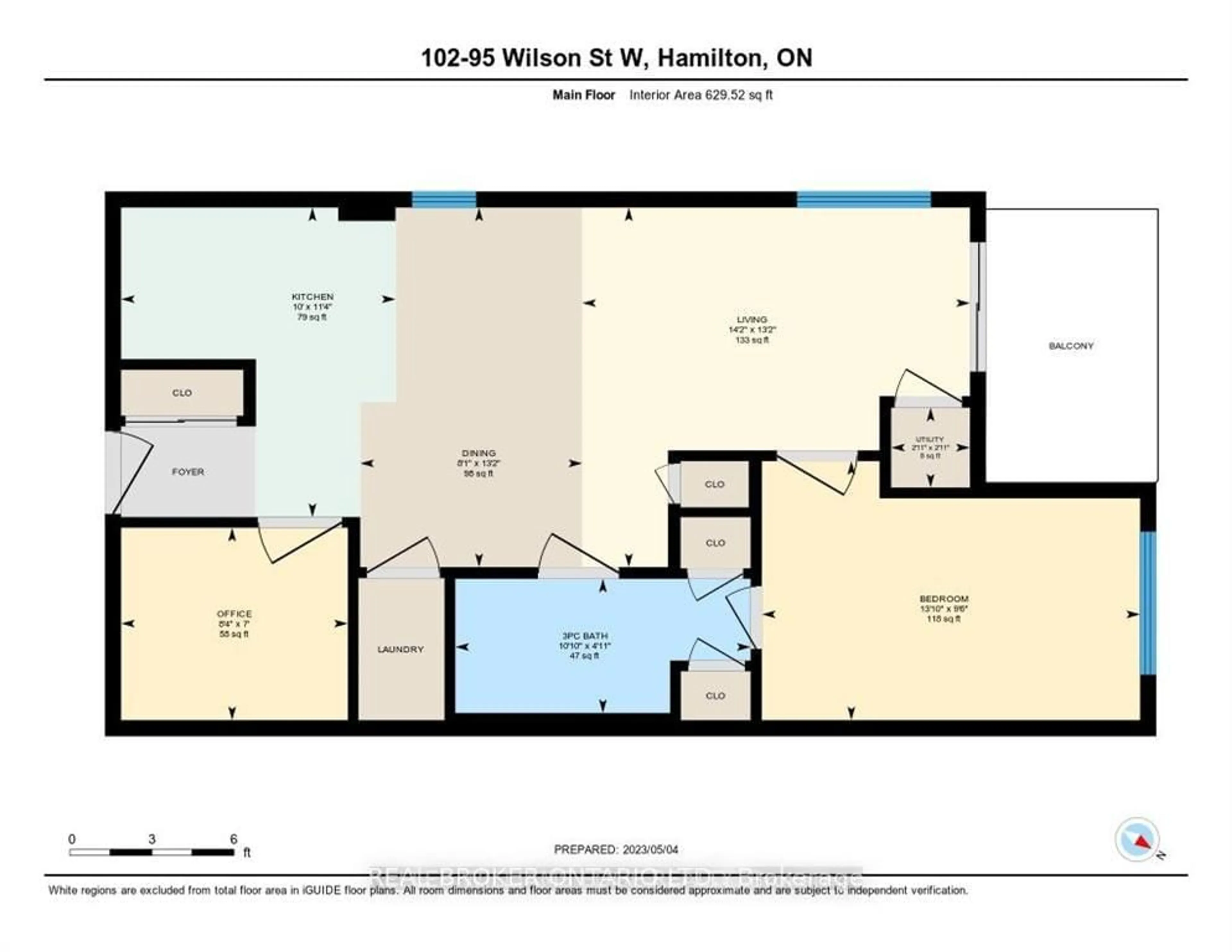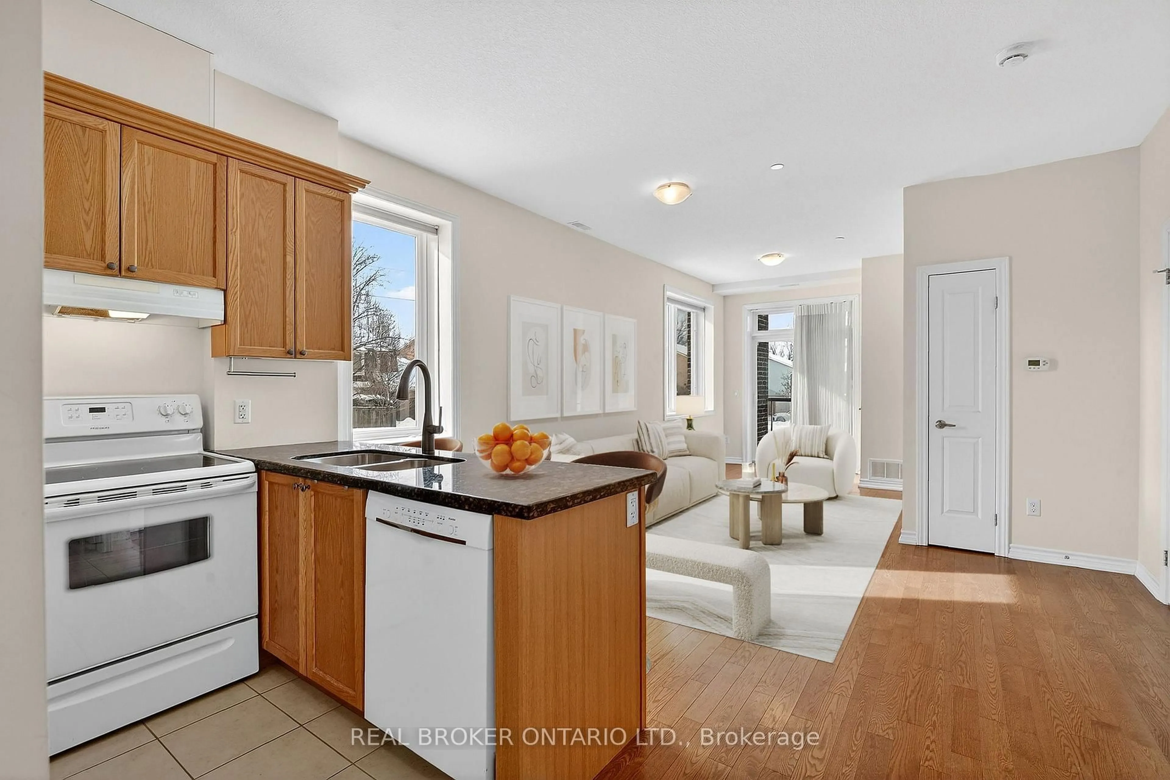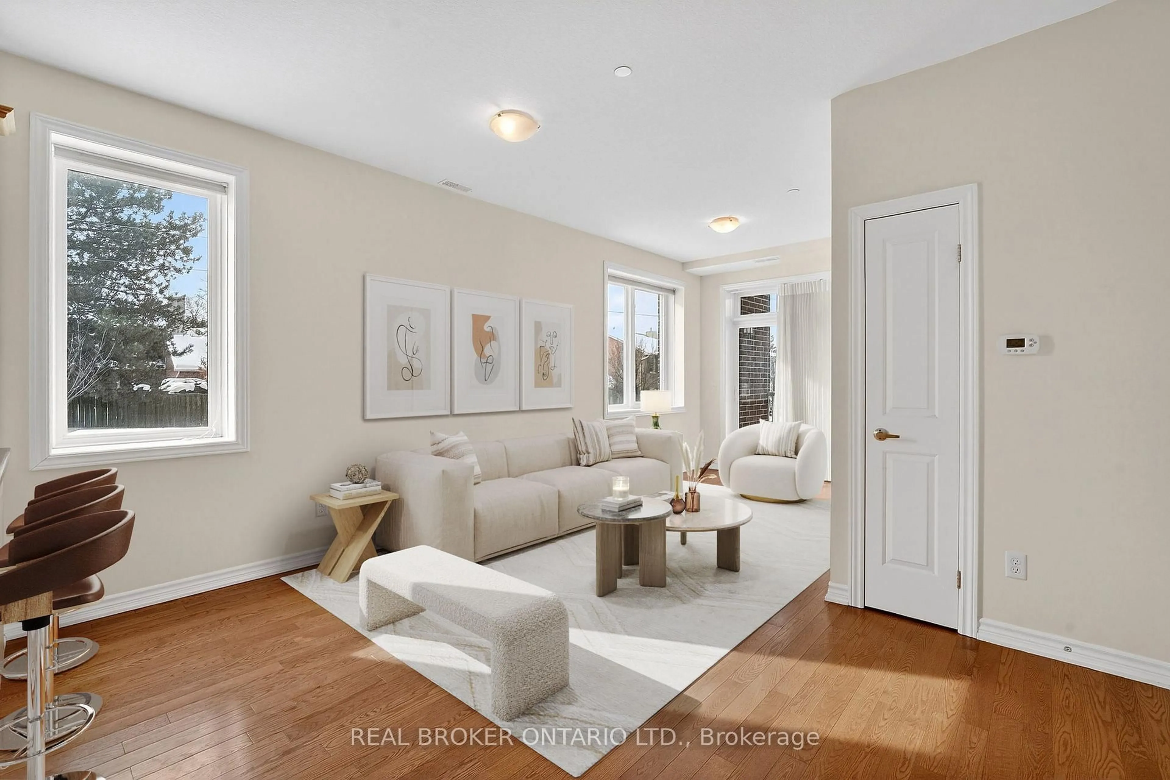95 Wilson St #102, Hamilton, Ontario L8L 5C4
Contact us about this property
Highlights
Estimated valueThis is the price Wahi expects this property to sell for.
The calculation is powered by our Instant Home Value Estimate, which uses current market and property price trends to estimate your home’s value with a 90% accuracy rate.Not available
Price/Sqft$704/sqft
Monthly cost
Open Calculator
Description
This beautifully maintained ground floor corner-unit condo in the heart of Ancaster offers the ideal blend of comfort, versatility, and walkability. Featuring 1 bedroom plus a bonus room-perfect for a home office, guest space, or second bedroom-this layout adapts easily to your lifestyle. Enjoy step-free main-floor living with the added benefit of an elevated, northwest-facing balcony, offering privacy and security without the need for stairs. Soaring 9-foot ceilings, hardwood floors, and expansive windows fill the space with natural light. Additional highlights include a dedicated electric vehicle charger, adding everyday convenience and future-ready functionality. Set in an exceptionally well-managed building, you're steps to shops, cafés, and everyday amenities, minutes to the highway, and just down the road from Spring Valley Elementary. Low-maintenance living with smart design and an unbeatable location-this is Ancaster condo living done right.
Upcoming Open House
Property Details
Interior
Features
Main Floor
Laundry
0.89 x 0.88Living
4.32 x 4.01Dining
4.01 x 2.48Kitchen
3.45 x 3.06Exterior
Features
Parking
Garage spaces 1
Garage type Underground
Other parking spaces 0
Total parking spaces 1
Condo Details
Inclusions
Property History
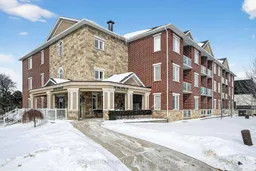 20
20