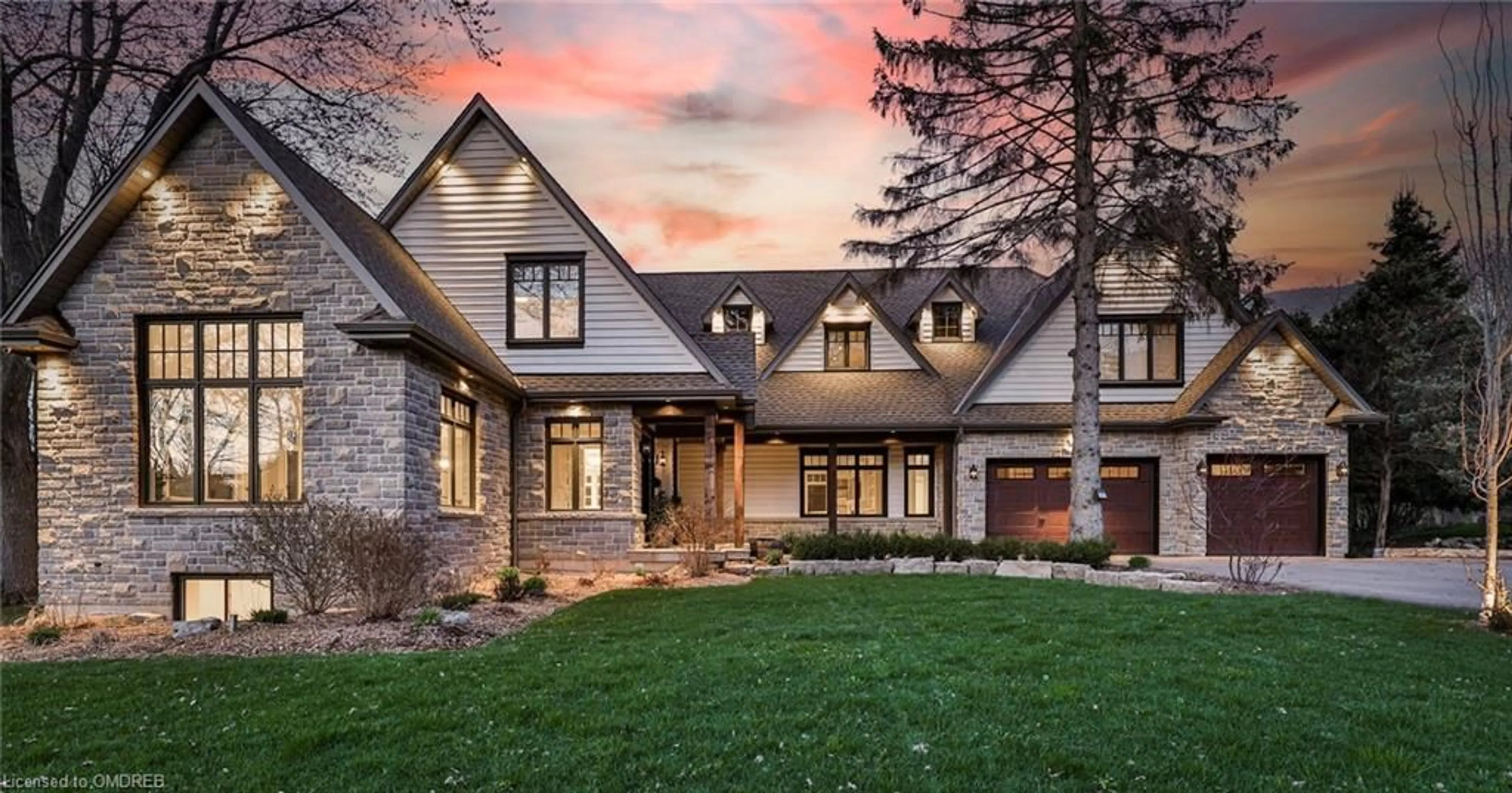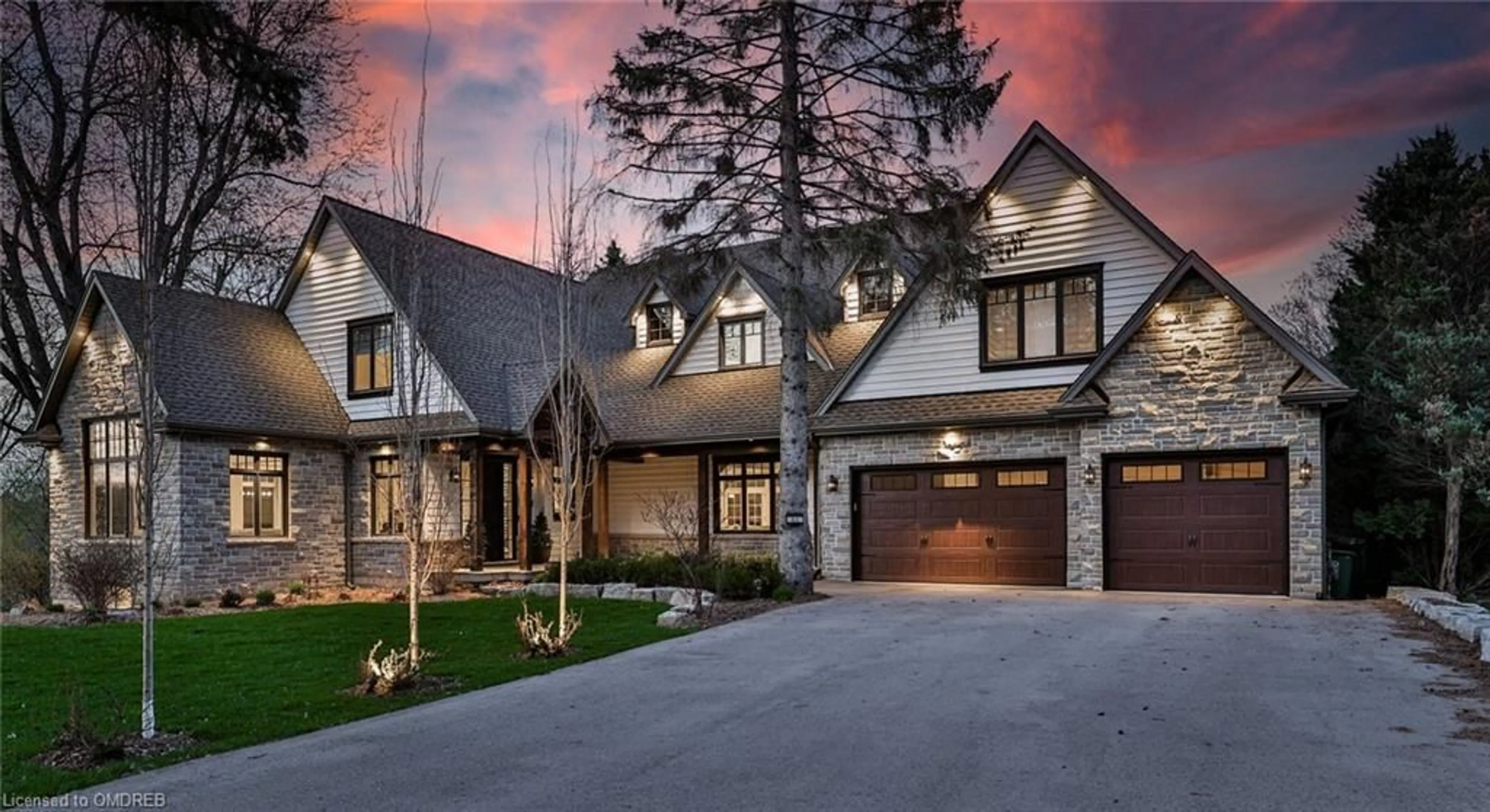51 Central Dr, Ancaster, Ontario L9G 2A1
Contact us about this property
Highlights
Estimated ValueThis is the price Wahi expects this property to sell for.
The calculation is powered by our Instant Home Value Estimate, which uses current market and property price trends to estimate your home’s value with a 90% accuracy rate.$2,657,000*
Price/Sqft$511/sqft
Days On Market59 days
Est. Mortgage$14,816/mth
Tax Amount (2023)$13,840/yr
Description
Experience pure luxury and elegance in this custom-built Modern Farmhouse offering approx. 6733 sq ft of finished living space on 3 levels and situated on a premium lot at the end of a cul-de-sac in the heart of Ancaster. Discover old-world craftsmanship, fine finishes, custom built-ins & extensive deluxe appointments throughout including cathedral & coffered ceilings, ¾” wide plank oak hardwood flooring, multiple fireplaces, panelled wall treatments, custom millwork/crown moulding. The sun-drenched main level features an elegant foyer with mirrored closet built-ins & freestanding Biofuel fireplace, a soaring ceiling with stunning timber tables in the formal living room & a glass enclosed wine cabinet in the dining room. Adjoining the servery &pantry is a gourmet chef’s dream kitchen with large island, quartz counters, high end appliances & large breakfast area with patio doors to the over 900 sq. ft. of covered terrace with impressive stone fireplace. The open concept heart of the home also features a large great room with coffered ceiling, custom built-ins and fireplace, a 2pc, a mudroom with bench/cubbies & hooks and large coat closet, & a 3pc. with rear entrance from the terrace/gardens. Unwind in the primary retreat with a luxurious 5-piece spa ensuite with oversized his/her shower, a freestanding soaker tub and a dressing room with built-ins. Two bedrooms with semi-ensuite, a 4th bedroom with an ensuite and a laundry room complete the upper level. The lower level was designed for relaxing and entertaining & offers a gym, rec room, a wet bar with custom built-ins and large island, and 2 pc ensuite. Enjoy ravine and park views from your incredible private garden complete with stone patio and 2 -sided wood burning fireplace. Conveniently located close to shopping, schools and major highways, this distinguished family home with its modern-day appointments and meticulous attention to detail exudes warmth and comfort and will appeal to the most discerning buyer.
Property Details
Interior
Features
Main Floor
Foyer
5.74 x 1.93Living Room
4.75 x 4.09Bathroom
2-Piece
Dining Room
4.83 x 4.47Exterior
Features
Parking
Garage spaces 2
Garage type -
Other parking spaces 8
Total parking spaces 10
Property History
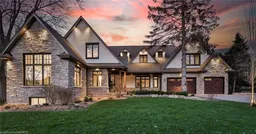 49
49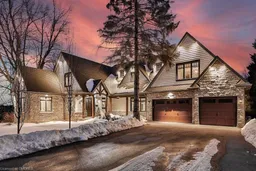 50
50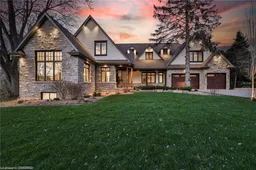 50
50Get an average of $10K cashback when you buy your home with Wahi MyBuy

Our top-notch virtual service means you get cash back into your pocket after close.
- Remote REALTOR®, support through the process
- A Tour Assistant will show you properties
- Our pricing desk recommends an offer price to win the bid without overpaying
