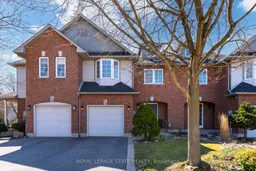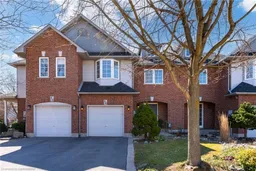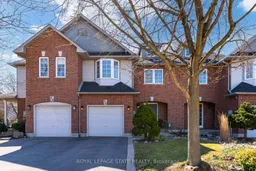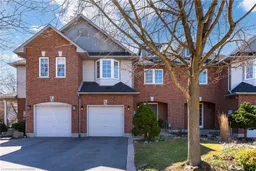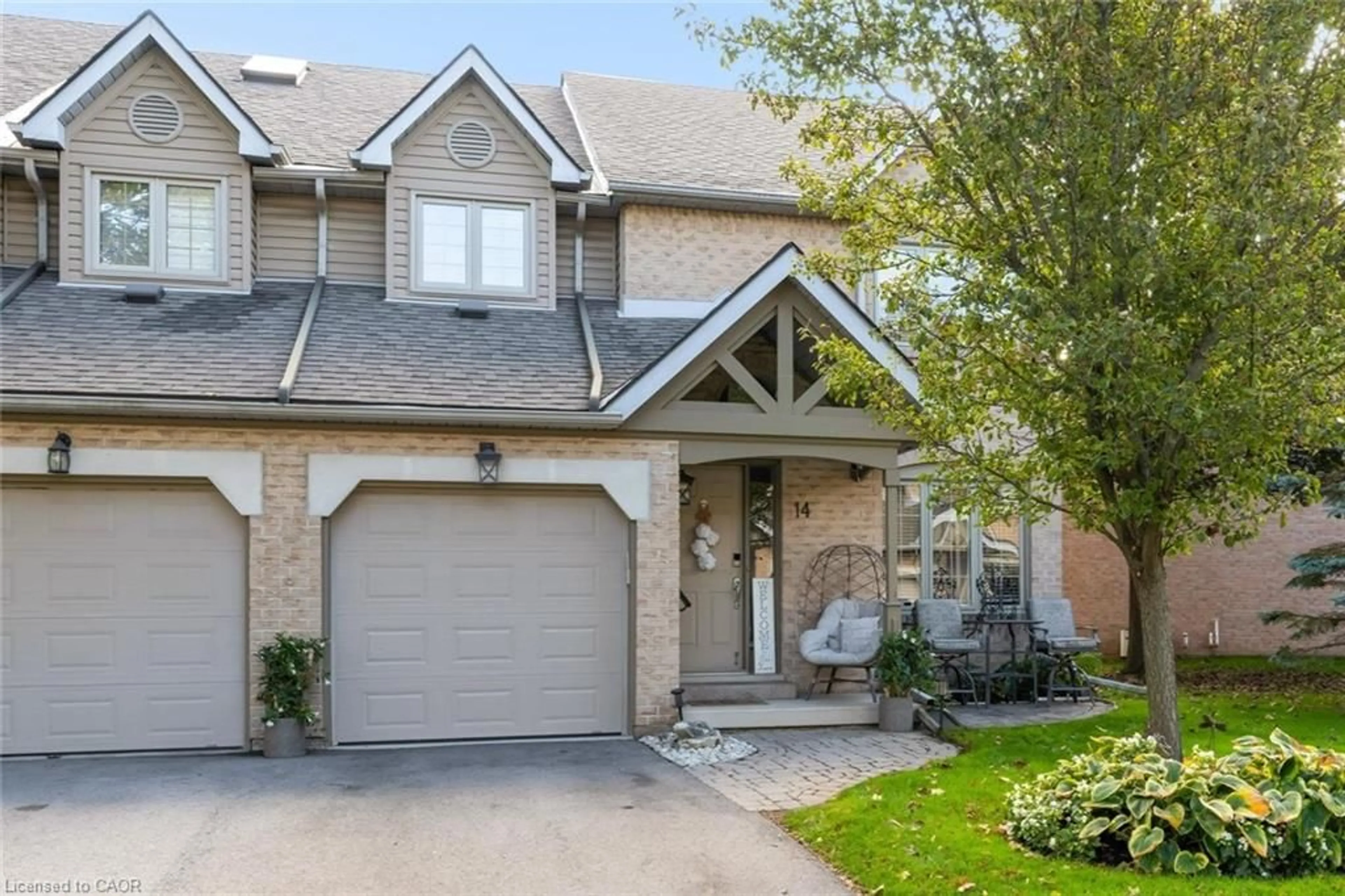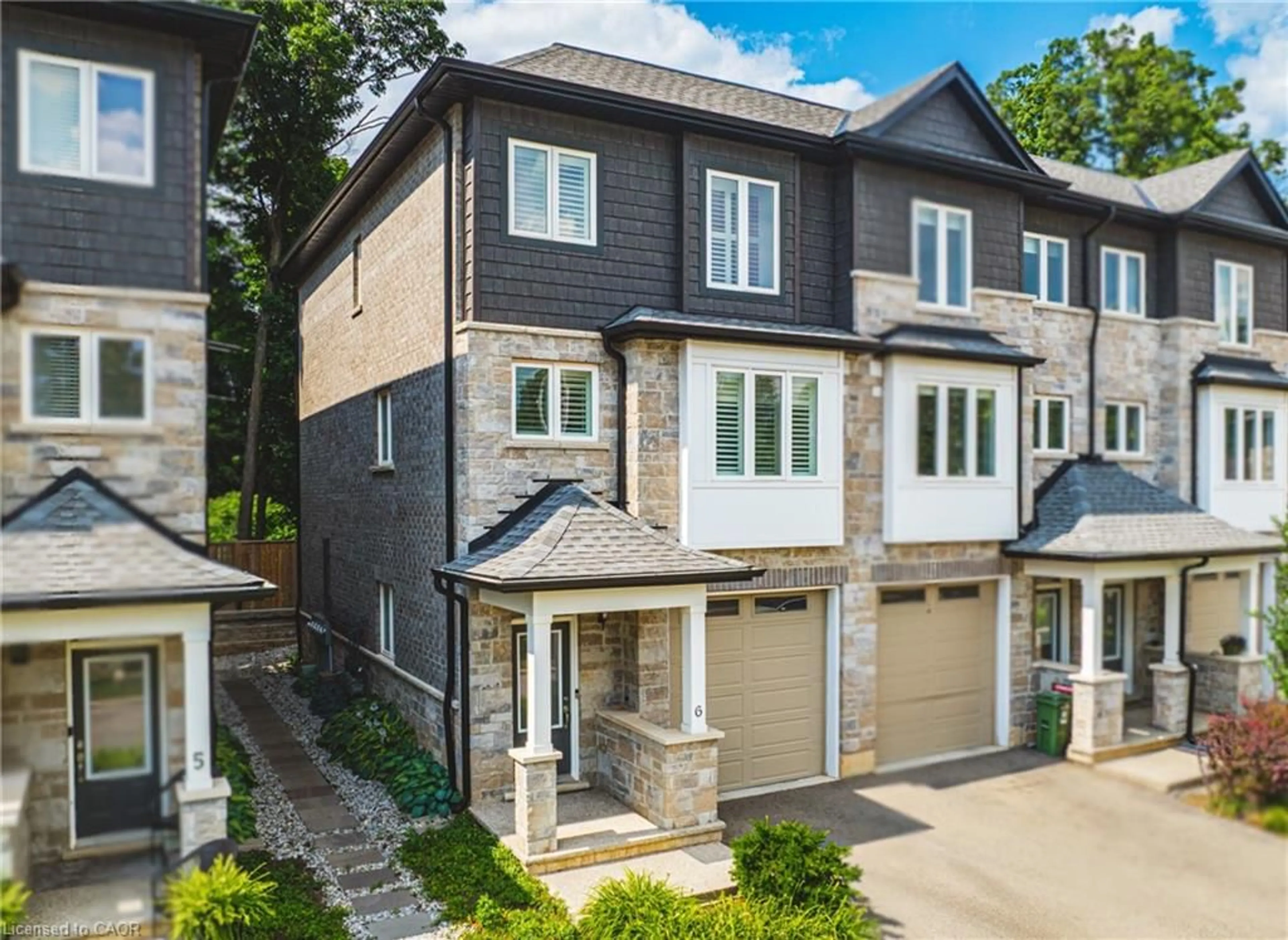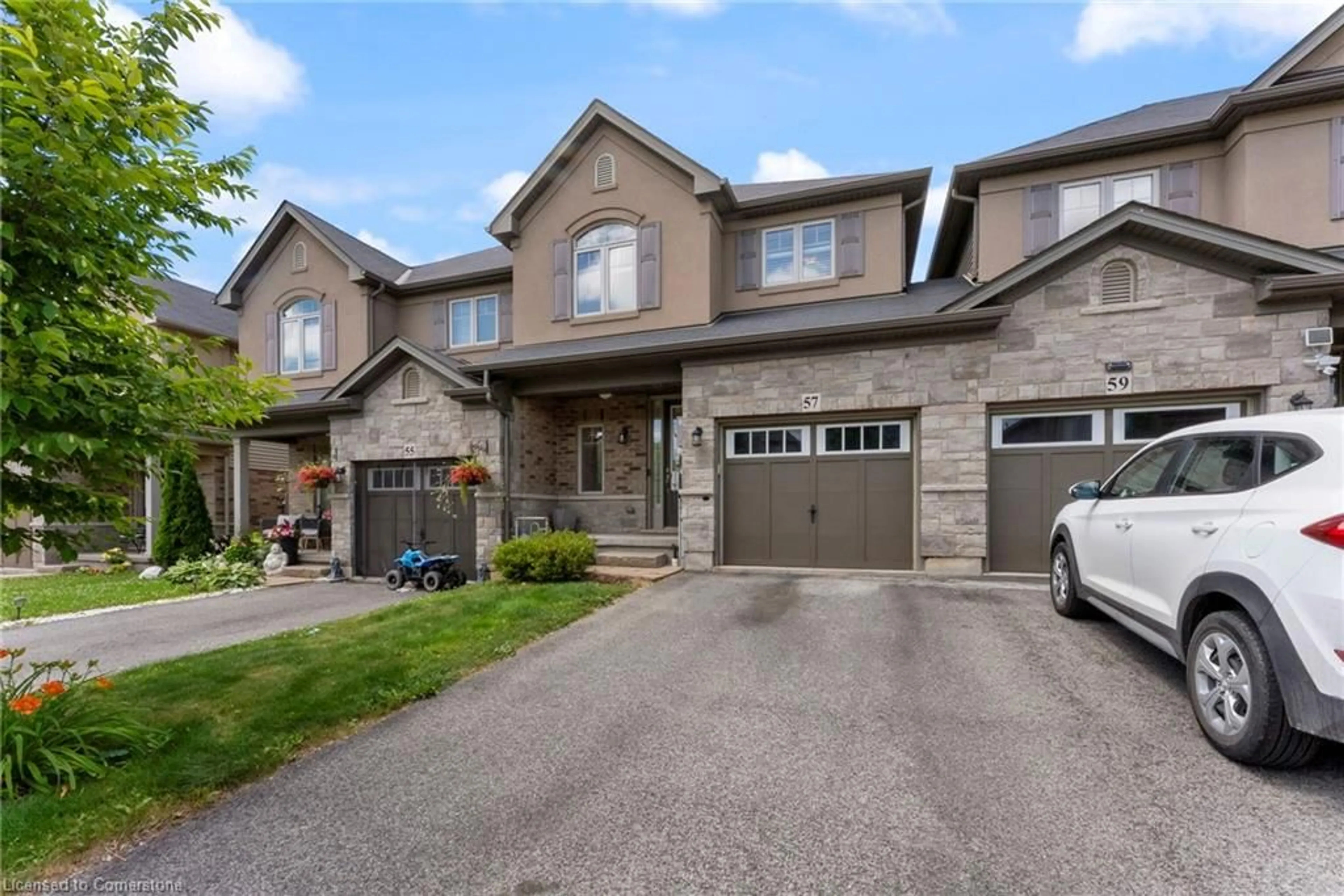Nestled in the sought-after Parkview Heights neighbourhood of Ancaster, this beautifully updated and meticulously maintained 3-bedroom, 3-bathroom freehold townhome offers 2,056 sqft of finished living space with a perfect blend of modern living and family-friendly convenience. Ideal for families and outdoor enthusiasts, this home is situated steps from top-tier amenities including Morgan Firestone Arena and Community Centre, Ancaster High School, the Aquatic Centre, and Little League Baseball Diamonds. Enjoy the beauty of nature with nearby access to the Dundas Valley Conservation scenic hiking trails. A paved driveway, elegant concrete porch, and welcoming portico invite you into this stunning home. The open-concept main level features gleaming hardwood and ceramic tile flooring, creating an inviting space ideal for both entertaining and everyday family life. A powder room, large front closet, and inside entry from the garage (fit for SUVs) add convenience. The stylish kitchen boasts premium stainless-steel appliances, modern cabinetry, and elegant undermount lighting. Sliding patio doors open to a fantastic rear deck, overlooking a private fully fenced yard with convenient access to the garage. The upper level offers 3 spacious bedrooms and two full bathrooms, including a primary bedroom with a walk-in closet and ensuite bathroom. The loft area, bathed in natural light and featuring hardwood flooring, offers versatile potential as a home office, playroom, or cozy retreat. The fully finished basement has been expertly redesigned to eliminate any obstructions, creating an expansive recreation room with stone feature walls and built-in surround sound wiring an ideal space for entertainment and relaxation. There is also a large storage and utility room with a fourth bathroom rough-in, cold room, and a laundry area. Quick access to Highway 403 and just minutes from shopping, dining, and all that Ancaster has to offer!
Inclusions: Fridge, Stove, Dishwasher, Microwave, Washer, Dryer, Electric Fireplace, Work Bench, Camera at Front
