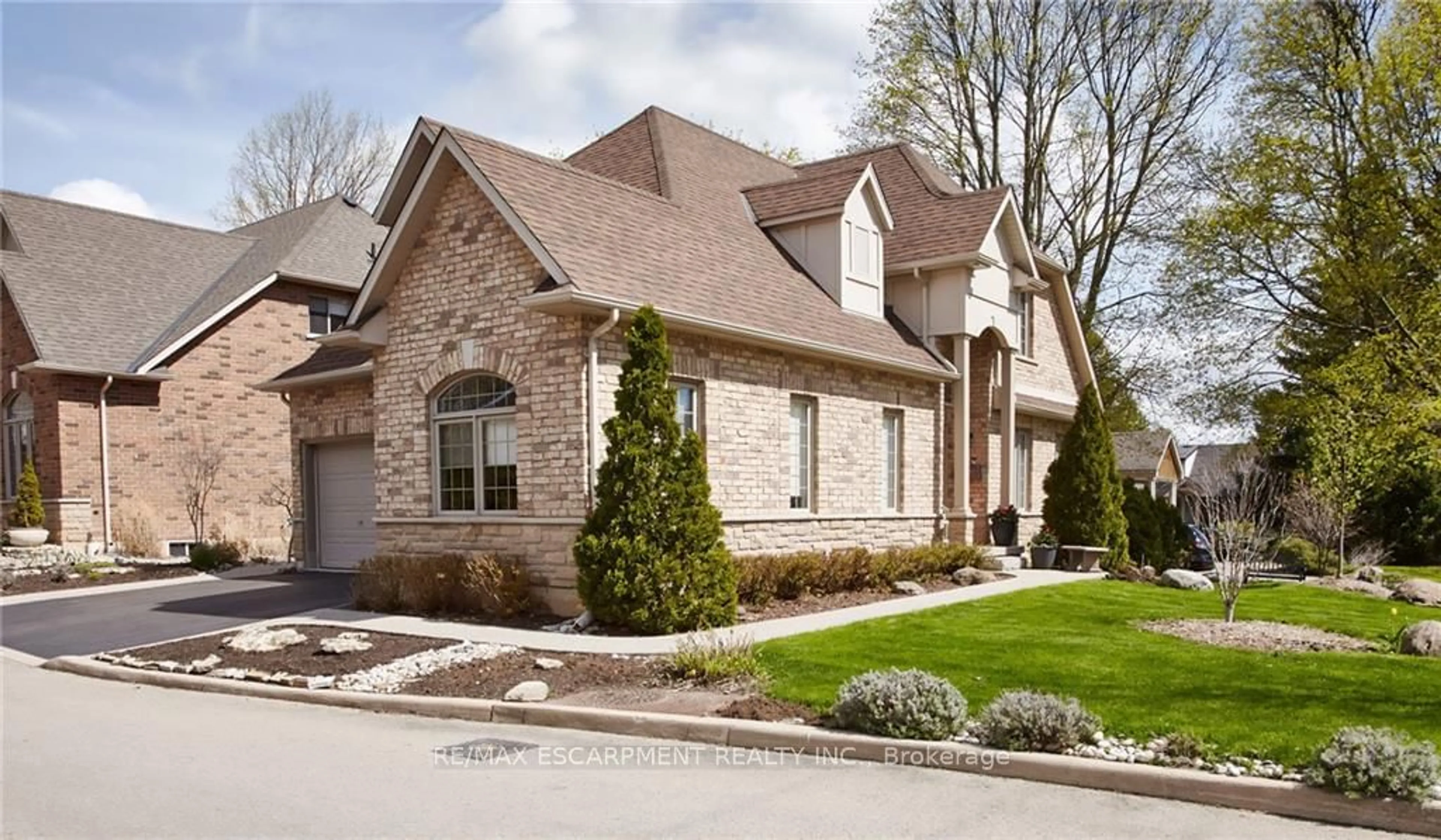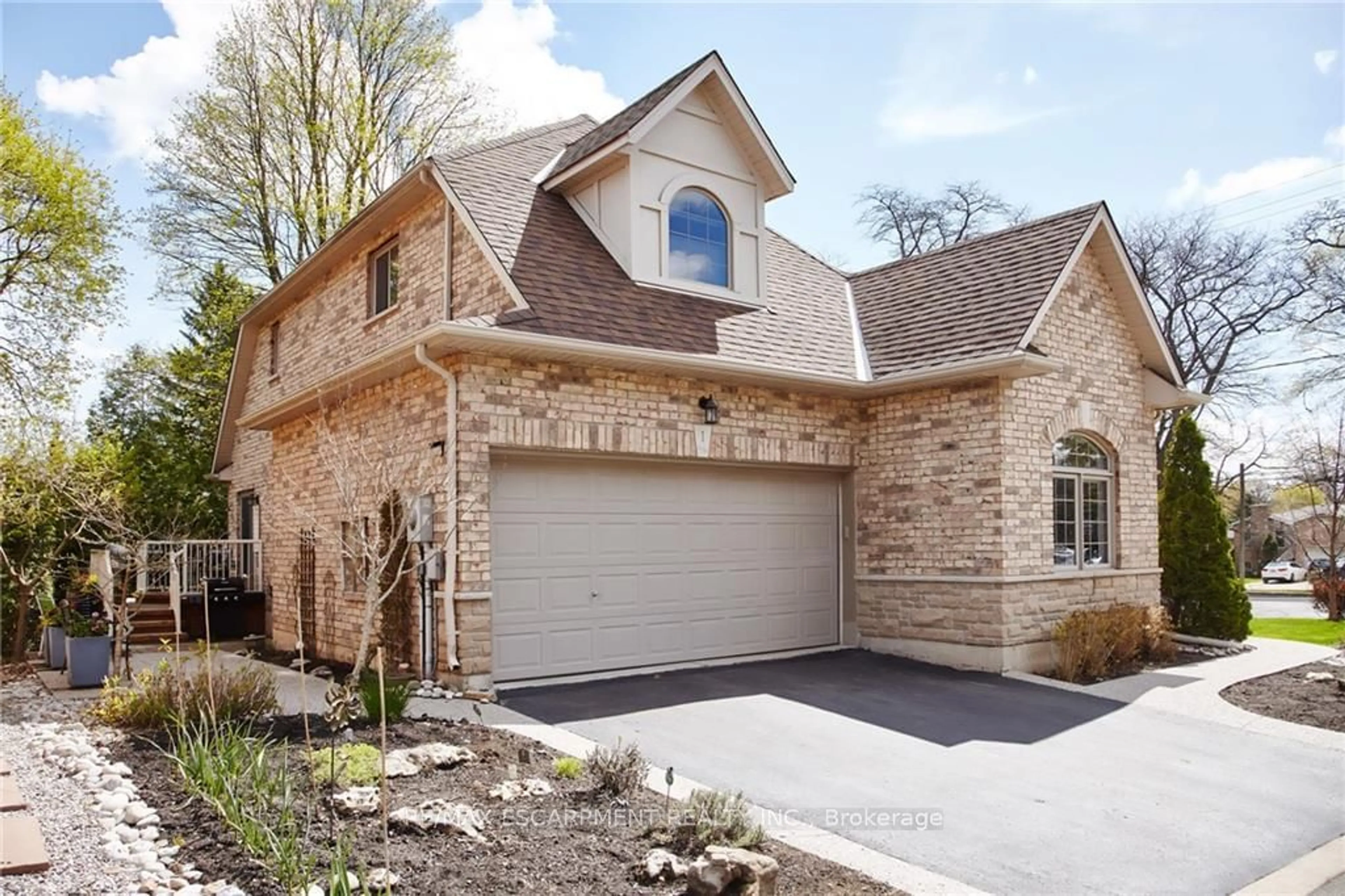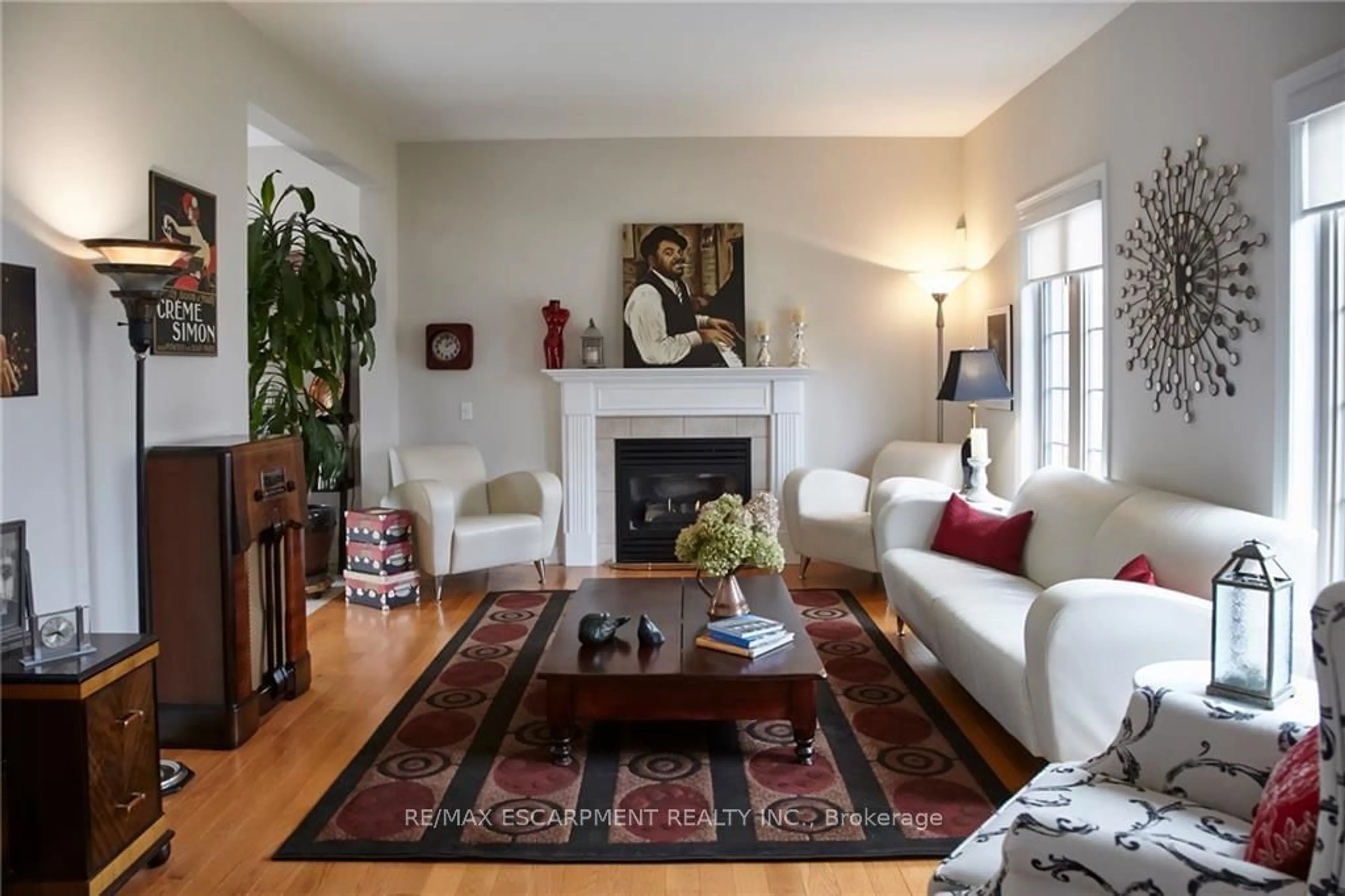195 Wilson St #1, Hamilton, Ontario L9G 1N4
Contact us about this property
Highlights
Estimated ValueThis is the price Wahi expects this property to sell for.
The calculation is powered by our Instant Home Value Estimate, which uses current market and property price trends to estimate your home’s value with a 90% accuracy rate.$1,263,000*
Price/Sqft$568/sqft
Days On Market5 days
Est. Mortgage$4,181/mth
Tax Amount (2023)$6,295/yr
Description
Pride Of Ownership Seen Throughout This 1.5 Story Detached/Freehold Home Set On A Condo Laneway. The Light-Filled Main Floor Offers 9-Foot Ceilings, Eat In Kitchen, Laundry, Elegant Living Room With Gas Fireplace, And A Cathedral Ceiling Bedroom (Currently Being Used As A Dinning Room). The 2nd Floor Boasts Natural Walnut Floors Throughout, 2 Bedrooms, 2 Full Baths (Ensuite Has Been Modernized). The Basement Is Fully Finished With A Full Bathroom. Outside Youll Enjoy Updated Aggregate Concrete Surrounding The Home For Easy Maintenance, Newer Composite Deck (2022) Off Kitchen Provides Easy Access To Bbq And Bistro Set, Attached Double Car Garage, And A Patio Area Great For Entertaining, This Safe And Welcoming Development Is Located Within Walking Distance To Ancasters Downtown You Will Find Shops, Restaurants, Schools, Conservation Trails, And Easy Hwy Access. This Home Model Is Called The Hazelnut, Built By Bevco Homes. It Offers 1665 Sf Plus 830 Sf Basement Living Space. $150/Mth Maintenance Includes: Laneway Snow Ploughing/Salting, Lights, Gardens, Storm Sewers, Garage Remote. All Kitec plumbing has been removed and replaced. Stove, Microwave, Dishwasher, Washer and Dryer 2023.
Property Details
Interior
Features
Main Floor
Foyer
0.00 x 0.00Living
5.18 x 3.66Kitchen
5.18 x 3.663rd Br
4.57 x 3.20Exterior
Features
Parking
Garage spaces 2
Garage type Attached
Other parking spaces 2
Total parking spaces 4
Property History
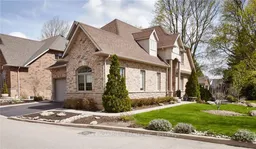 36
36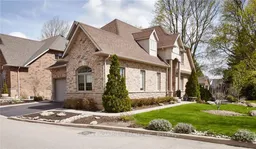 36
36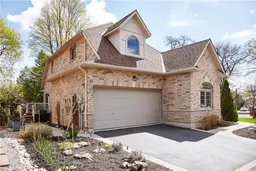 36
36Get an average of $10K cashback when you buy your home with Wahi MyBuy

Our top-notch virtual service means you get cash back into your pocket after close.
- Remote REALTOR®, support through the process
- A Tour Assistant will show you properties
- Our pricing desk recommends an offer price to win the bid without overpaying
