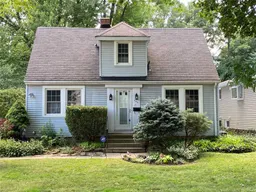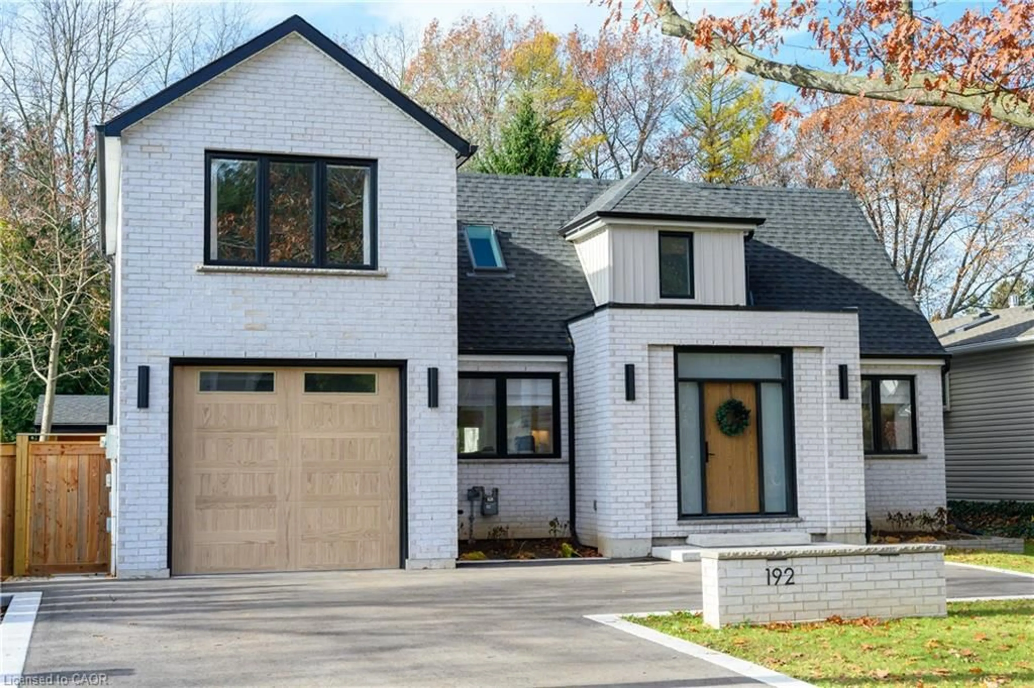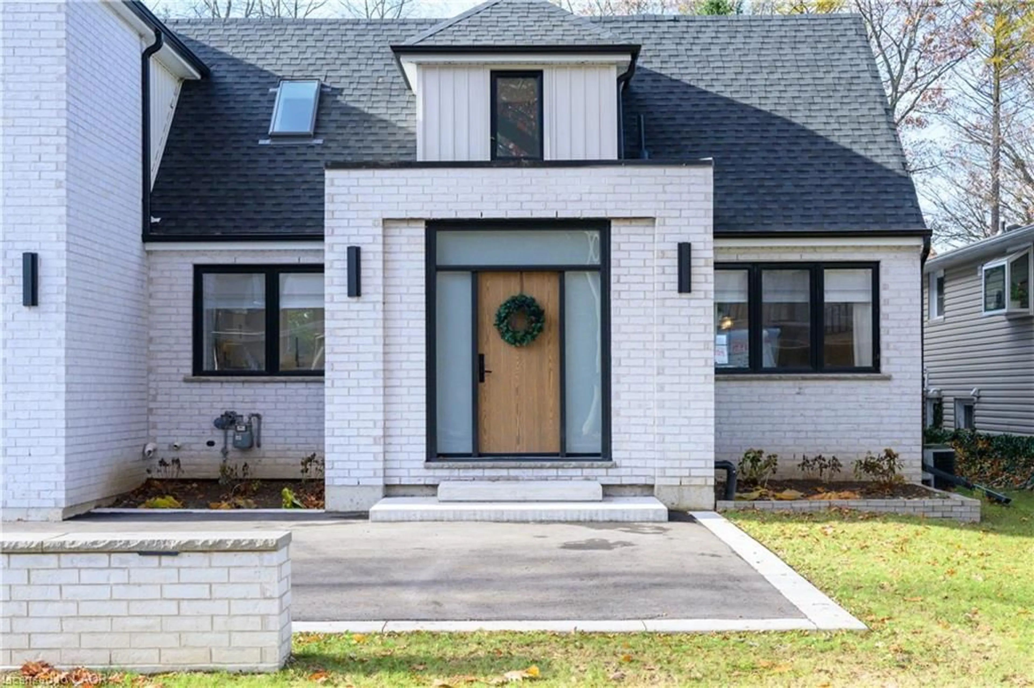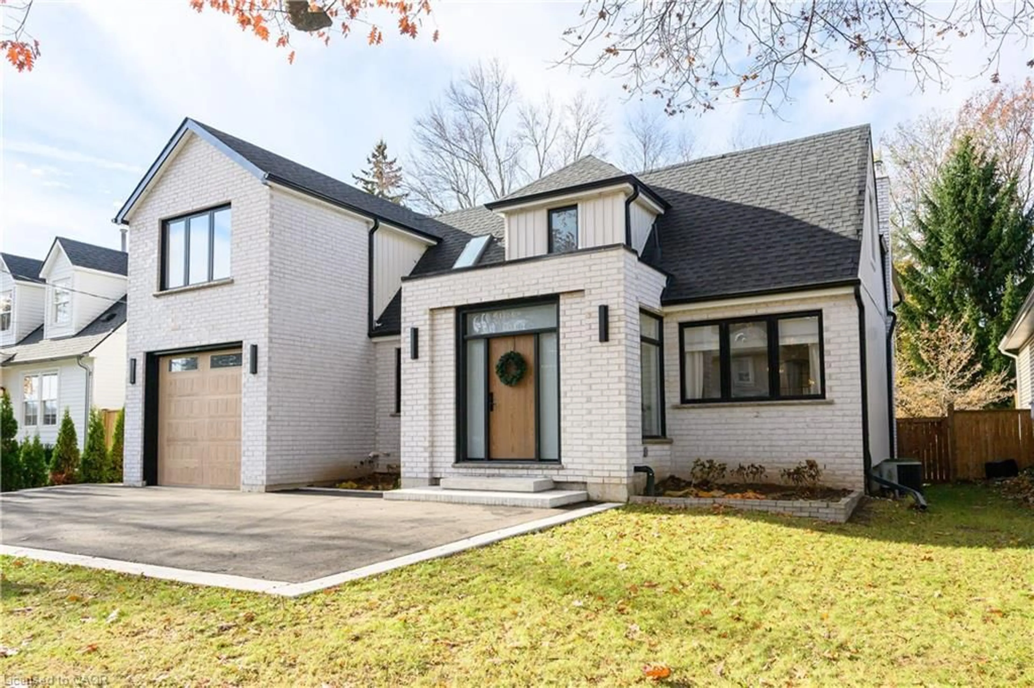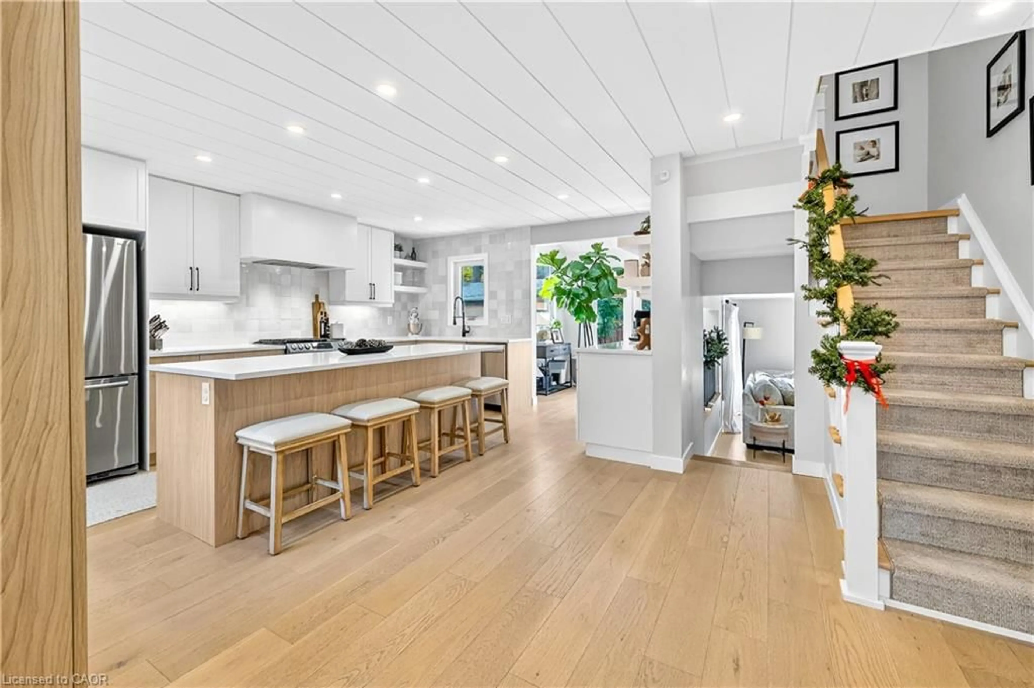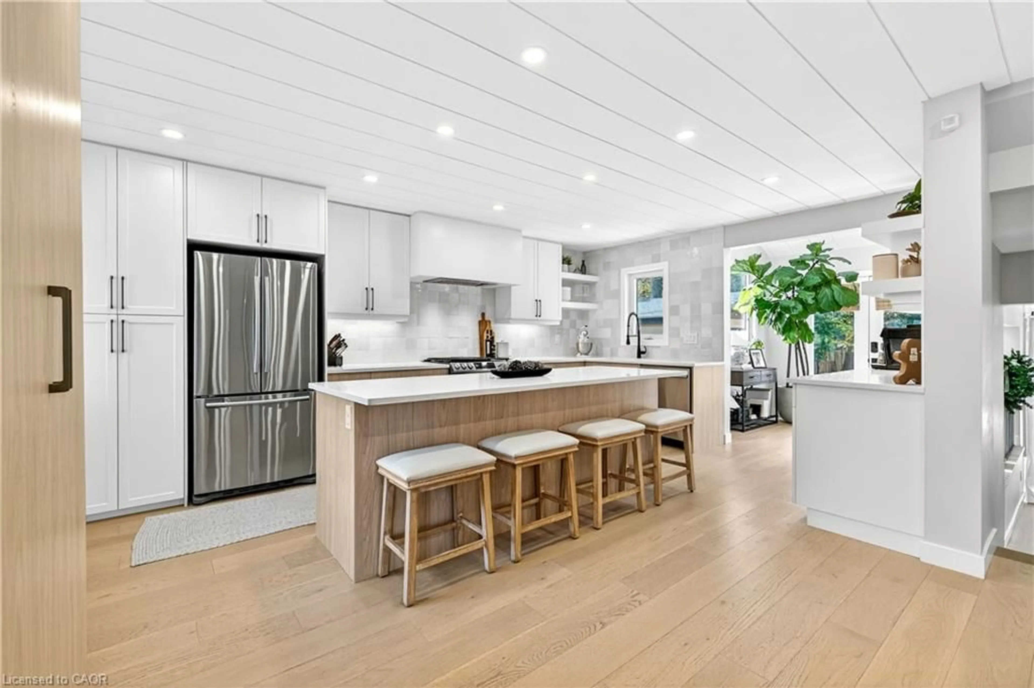192 Central Dr, Hamilton, Ontario L9G 2A4
Contact us about this property
Highlights
Estimated valueThis is the price Wahi expects this property to sell for.
The calculation is powered by our Instant Home Value Estimate, which uses current market and property price trends to estimate your home’s value with a 90% accuracy rate.Not available
Price/Sqft$739/sqft
Monthly cost
Open Calculator
Description
Exceptional opportunity in one of Ancaster’s most sought-after pockets. Situated on family-friendly Central Drive, this home sits steps from parks, schools, trails, and steps to Ancaster Village, shopping, restaurants, and highway access — truly an unbeatable location. This property has been extensively updated and expanded with a permitted addition (2024) that added a full garage, a versatile flex space (ideal for an office or playroom), and two extra bedrooms above. Nearly every major component of the home has been modernized in the last few years: complete kitchen renovation (2021) with all new appliances, new flooring, subfloor and trim throughout, updated mechanical systems, new windows and doors, fully refreshed bathrooms, and shiplap ceilings on the main level. Exterior improvements include a full-property fence (2023), a truly unique and beautiful permitted backyard gazebo (2025), brand new driveway, concrete pad, complete property re-grading, updated drainage, new steps, gutter guards, new eaves/soffits/fascia, and a new roof on the entire home (2024). Insulation upgrades include spray foam in the loft/office and blown-in top-up over the primary bedroom. The addition is serviced with its own furnace and HRV for efficient comfort. A rare opportunity to move into a beautifully updated home in an unbeatable Ancaster location — completely turn-key and ready to enjoy.
Property Details
Interior
Features
Main Floor
Foyer
3.40 x 1.83carpet free / tile floors / wall-to-wall closet
Living Room
5.61 x 5.28carpet free / engineered hardwood
Bathroom
1.22 x 1.222-Piece
Eat-in Kitchen
5.44 x 4.04carpet free / double vanity / engineered hardwood
Exterior
Features
Parking
Garage spaces 1
Garage type -
Other parking spaces 5
Total parking spaces 6
Property History
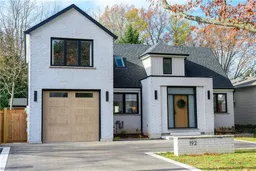 50
50