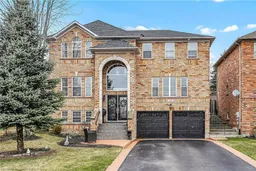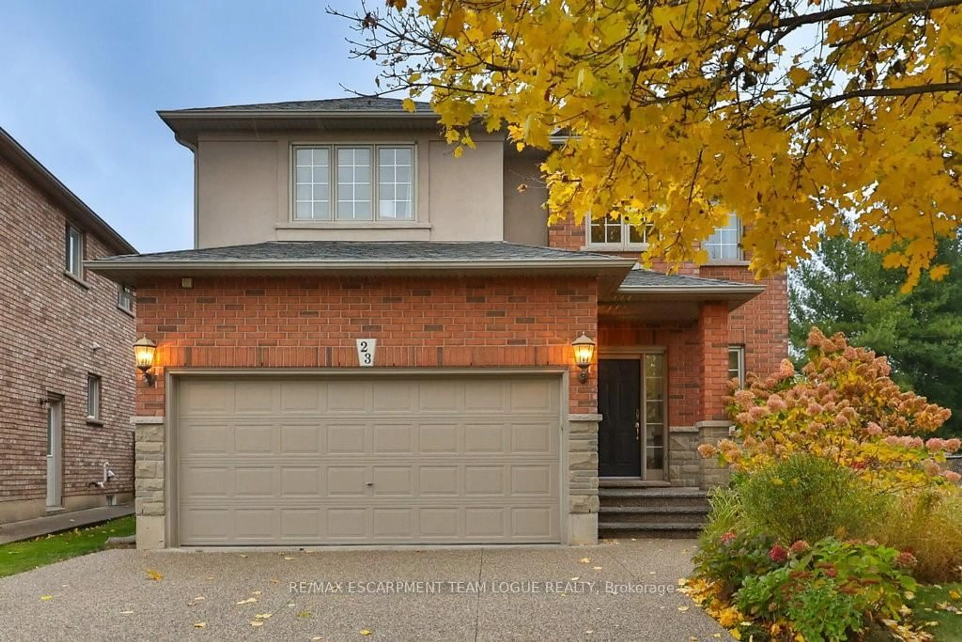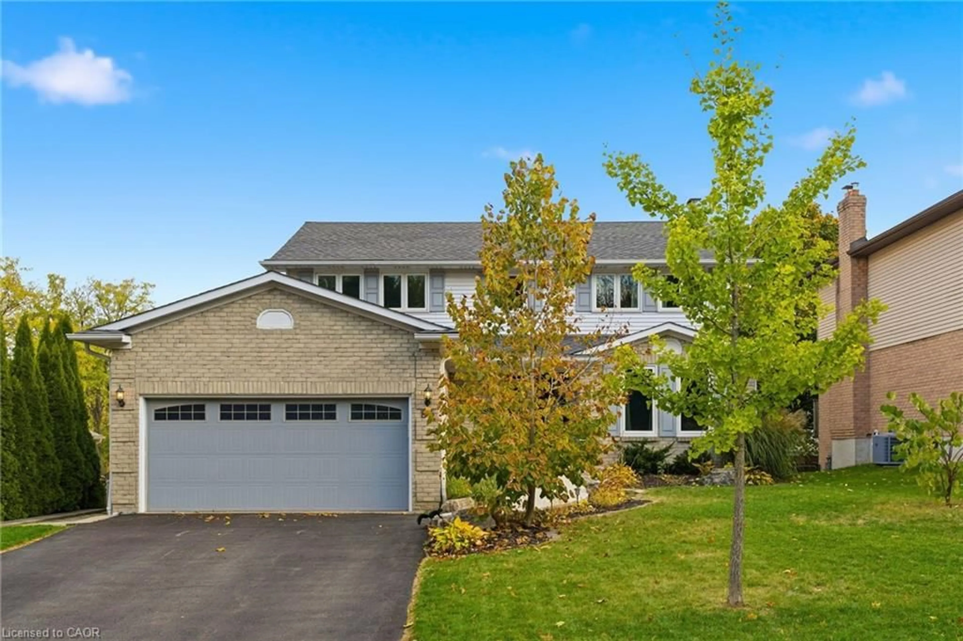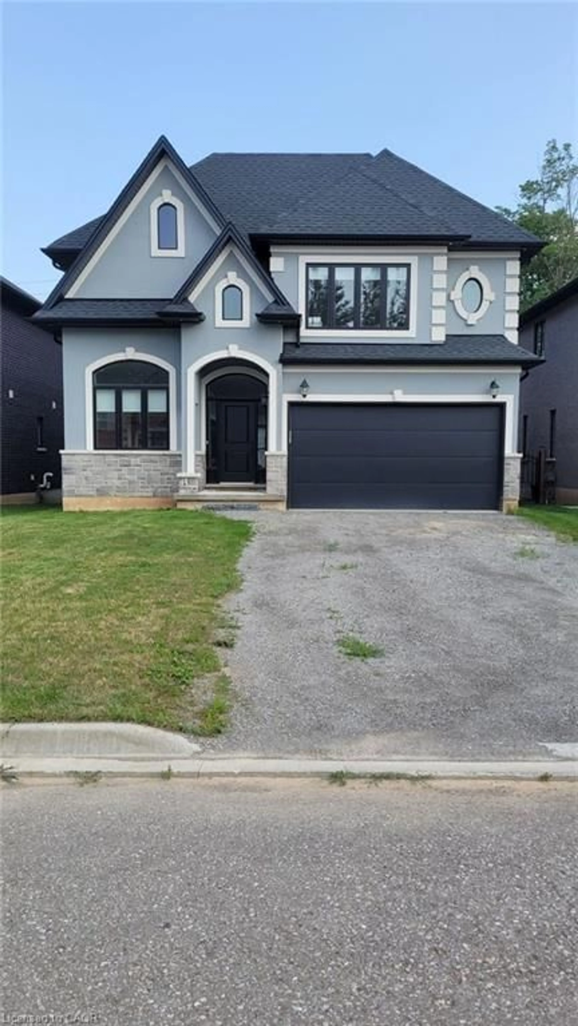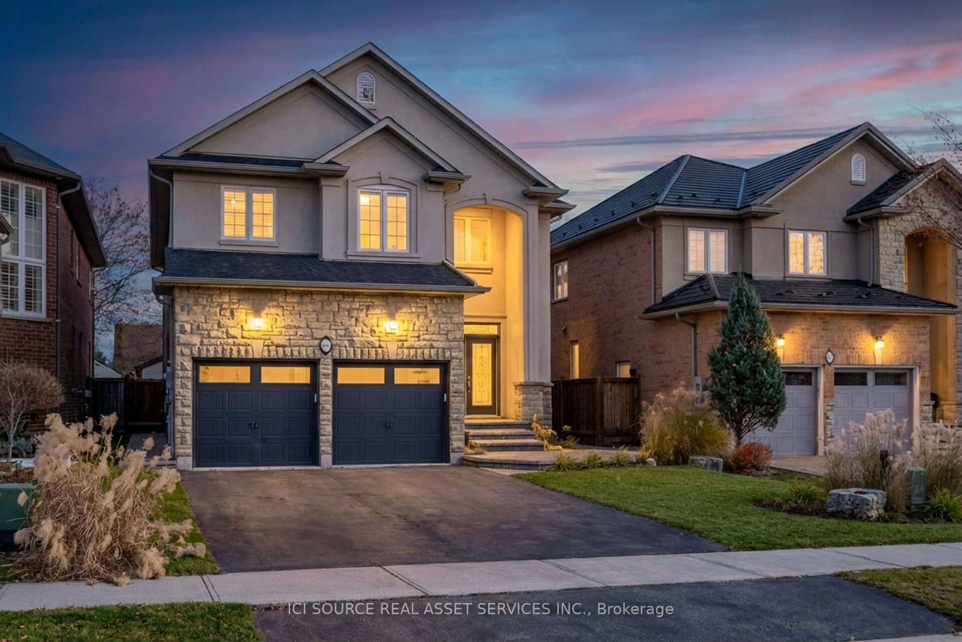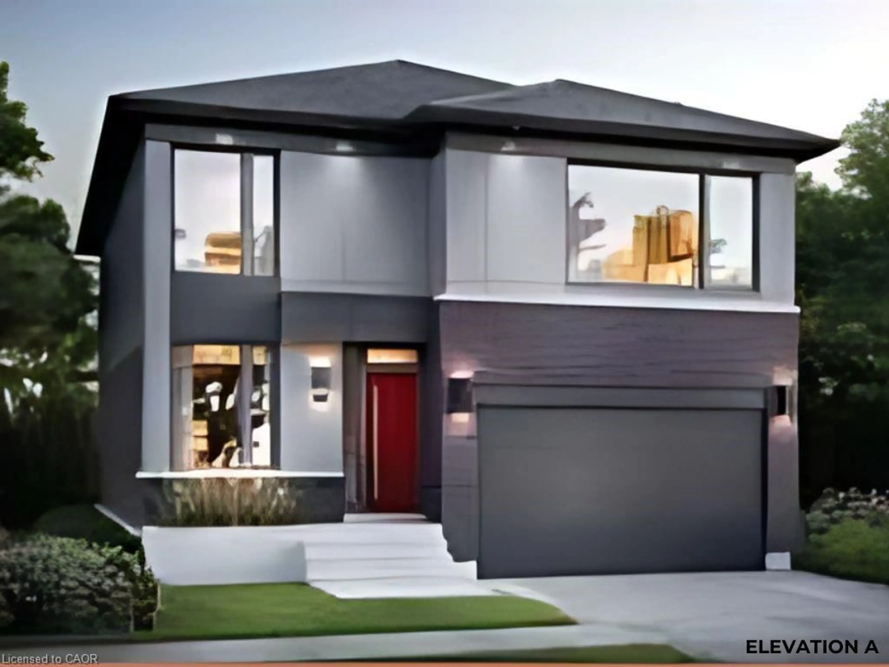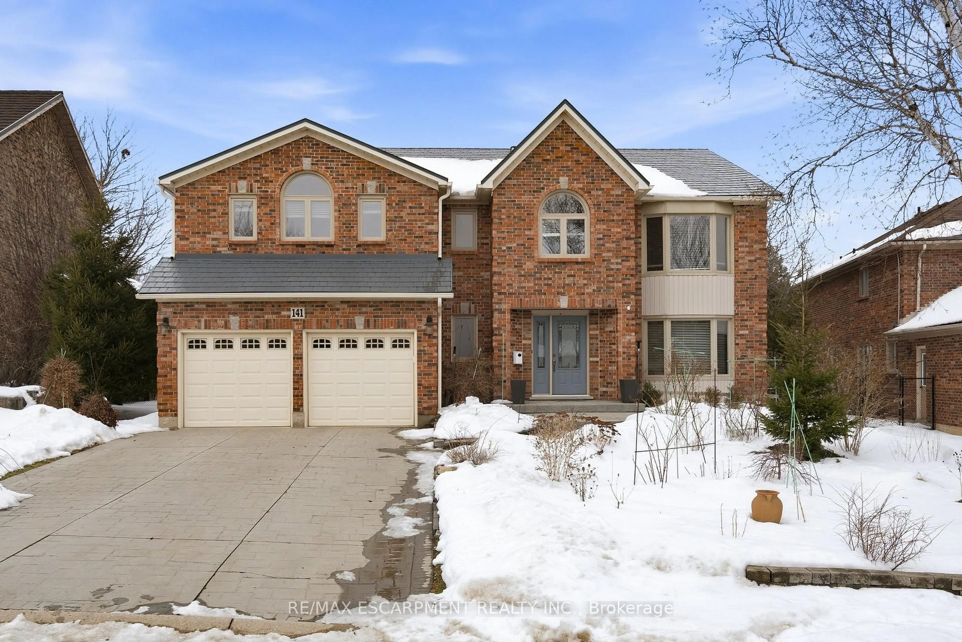JUST IN TIME FOR SUMMER! WELCOME TO 15 ANDERSON COURT, THIS METICULOUSLY WELL MAINTAINED 4+2 BEDROOM HOME DISPLAYS PRIDE OF OWNERSHIP THROUGHOUT. NOTHING HAS BEEN OVERLOOKED BY THESE ORIGINAL OWNERS. UPGRADES AND HIGH END FINISHES CAN BE SEEN FROM THE MINUTE YOU WALK IN THE FRONT DOOR. FROM THE FULLY FINISHED LOWER LEVEL THAT BOASTS AN EXTRA BEDROOM, 3-PIECE BATH AND FINISHED REC ROOM TO THE OPEN CONCEPT KITCHEN/ FAMILY ROOM WITH POLISHED GRANITE COUNTERS, HIGH-END APPLIANCES AND COZY GAS FIREPLACE. THE BEST SURPRISE OF ALL AWAITS YOU THE MOMENT YOU WALK OUTSIDE INTO YOUR OWN PRIVATE TREED OASIS. INCREDIBLE SALT WATER POOL, PROFESSIONAL LANDSCAPING, GAZEBO, AND A PINE SHED FOR STORING ALL THE POOL EQUIPMENT, AND FINALLY A POURED CONCRETE PATIO THAT'S A PERFECT SETTING FOR ENTERTAINING IN THE SUMMER. ON THE 2ND FLOOR YOU'LL FIND 4 GENEROUSLY SIZED BEDROOMS THAT HAVE ALL BEEN RECENTLY UPDATED, HARDWOOD FLOORS THROUGHOUT, PRIVATE UPDATED ENSUITE AND A CONVENIENT UPPER LEVEL LAUNDRY ROOM WITH A RECENT WASHER AND DRYER. THE OWNERS OF THIS 4+2 BEDROOM HOME HAVE LEFT NO STONE UNTURNED. IT'S TRULY MOVE-IN READY FROM TOP TO BOTTOM. LOCATED ON A QUIET COURT IN ANCASTER, CLOSE TO ALL THE AMENITIES BUT FAR ENOUGH AWAY TO FEEL RELAXED THE MOMENT YOU WALK THROUGH THE FRONT DOORS.
Inclusions: Built-in Microwave,Central Vac,Dishwasher,Dryer,Garage Door Opener,Gas Oven/Range,Pool Equipment,Refrigerator,Window Coverings
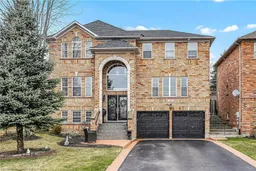 50
50