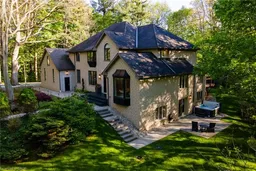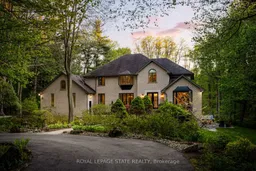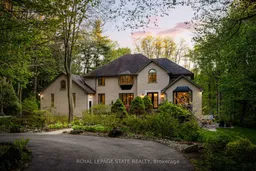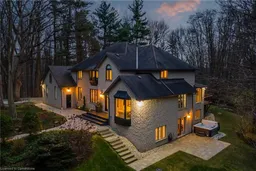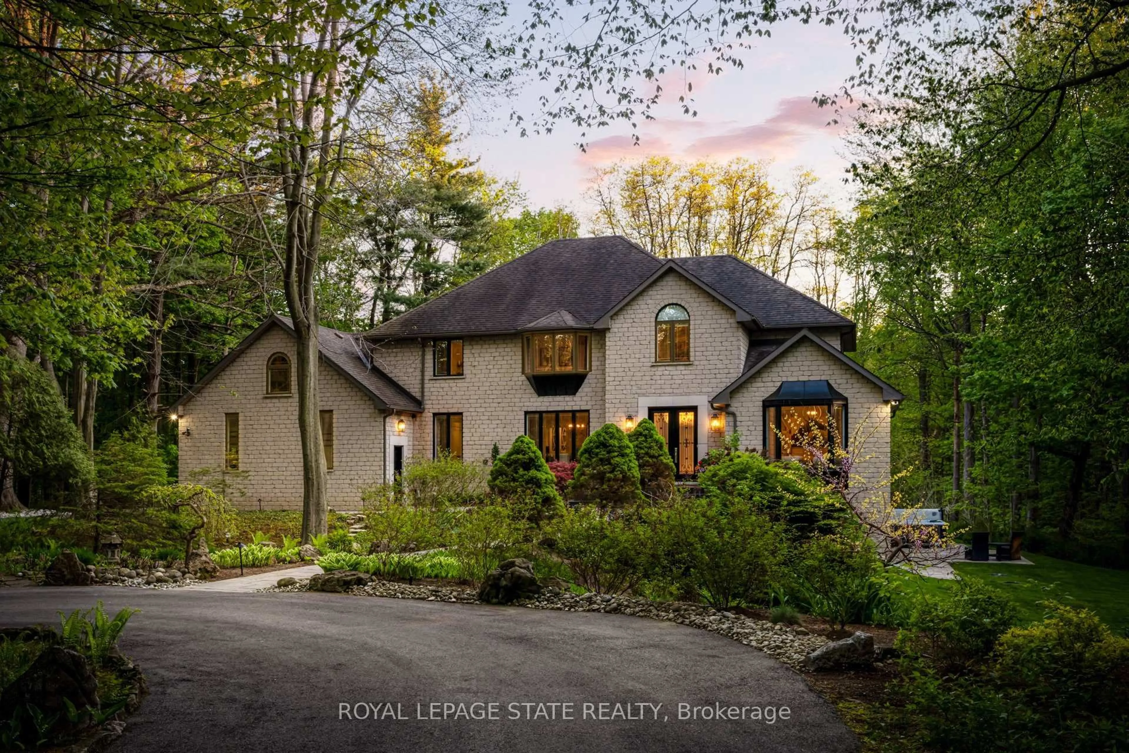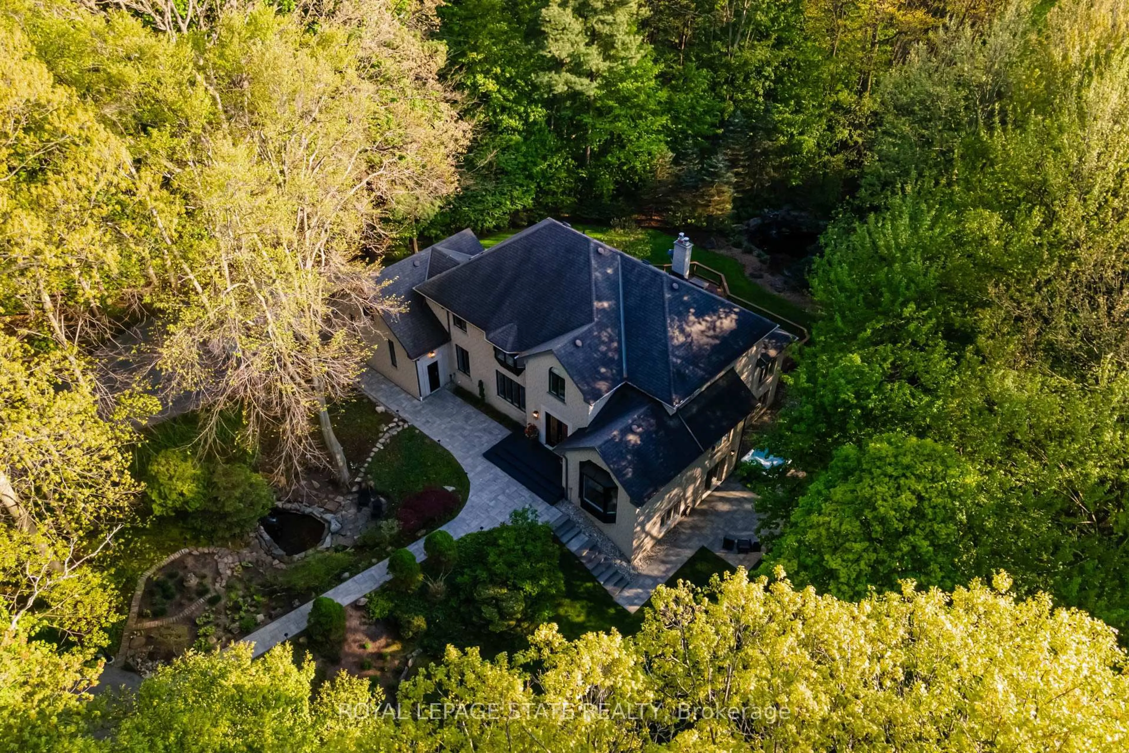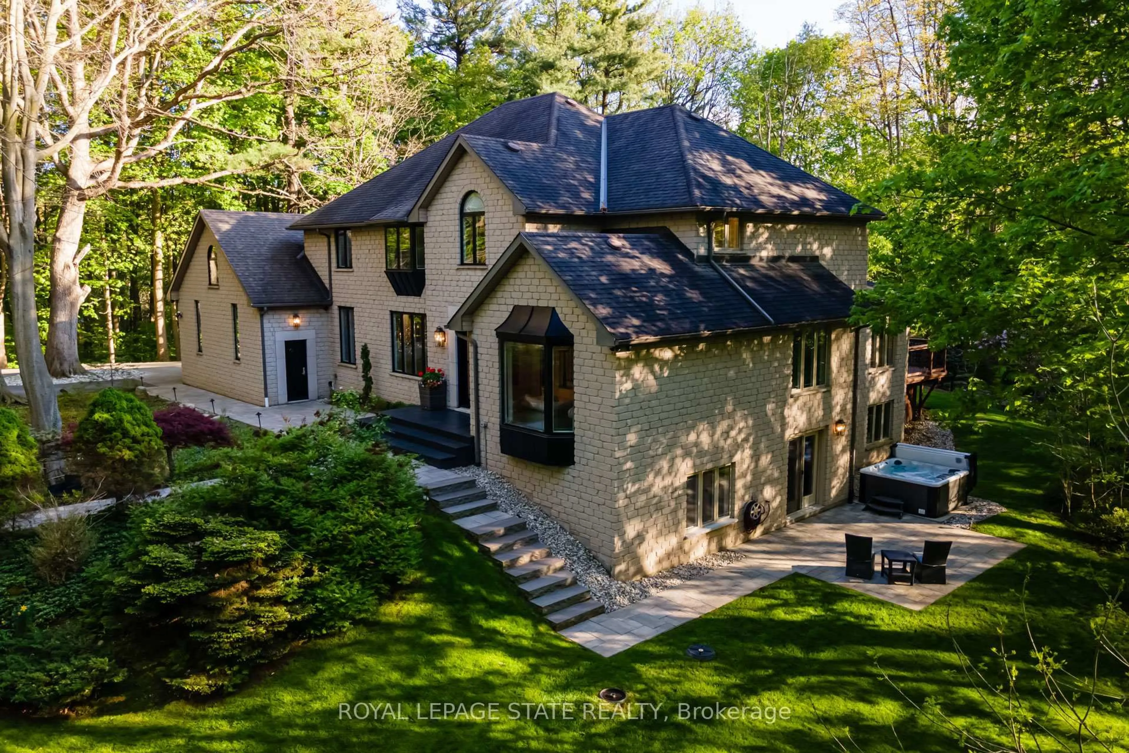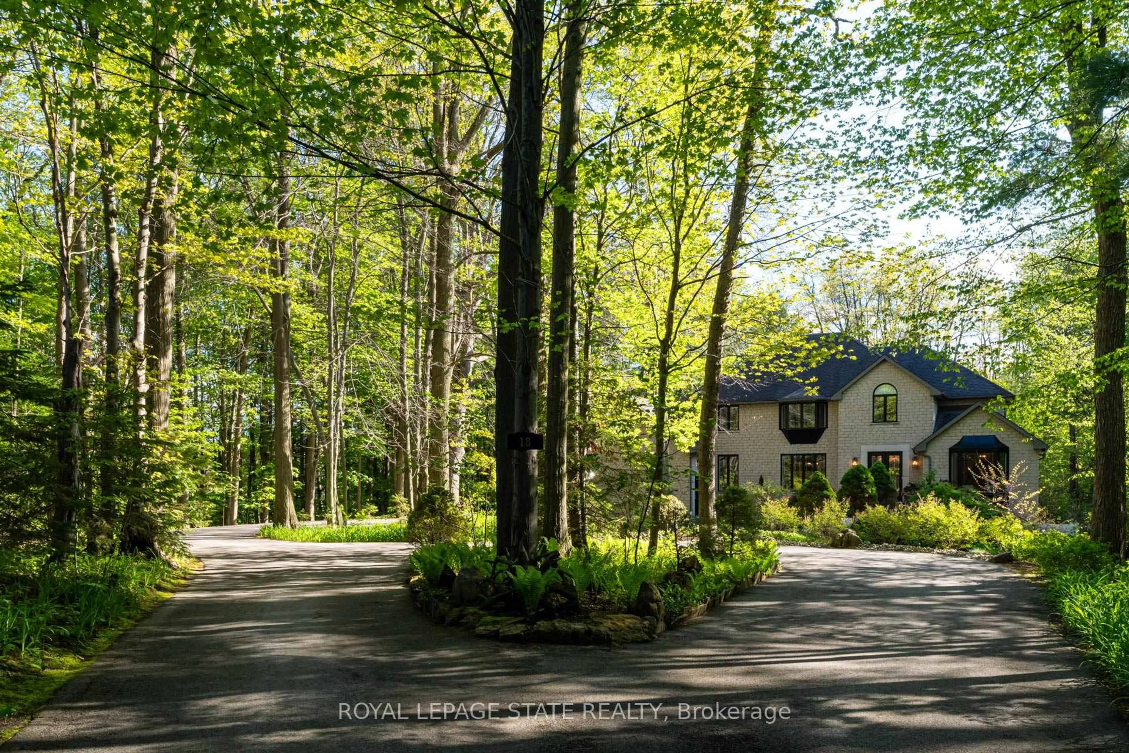18 Elder Cres, Hamilton, Ontario L0R 1R0
Contact us about this property
Highlights
Estimated valueThis is the price Wahi expects this property to sell for.
The calculation is powered by our Instant Home Value Estimate, which uses current market and property price trends to estimate your home’s value with a 90% accuracy rate.Not available
Price/Sqft$897/sqft
Monthly cost
Open Calculator
Description
Experience unparalleled luxury in this fully renovated, nearly 7,000 sqft custom-designed executive home on a stunning 2.5-acre property in one of Ancaster's most exclusive enclaves. Surrounded by nature yet minutes from city conveniences, this home blends upscale living with serene privacy-you have to see it to believe it. New stone walkways and lush greenery create exceptional curb appeal. Inside, every detail has been meticulously crafted to maximize space and functionality. Upon entering, you're immediately captivated by the grand 'Scarlett O'Hara' staircase. The main level boasts formal living and dining areas, a private office, and two powder rooms. The spacious custom laundry/mudroom features garage access and a second staircase to the basement. The elegant family room is a true focal point, with a Valor gas fireplace and a stone feature wall. The gourmet eat-in kitchen is equipped with top-of-the-line appliances, custom cabinetry, granite countertops, and stone accents. Rich hardwood, marble tiles, and high-end fixtures flow throughout. Upstairs, the primary suite is a private oasis featuring a spa-inspired 5-piece ensuite with a curbless glass shower and a deep soaker tub, as well as an expansive walk-in dressing room with custom built-ins. Three additional bedrooms and two beautifully updated baths complete the upper level. The newly renovated walkout basement is the ultimate entertainment hub, offering a fifth bedroom, full bathroom, and a stylish kitchenette or wet bar. Relax in the media area with a Valor fireplace or workout in the state-of-the-art gym. Step outside to a private patio with a hot tub-perfect for unwinding in nature. This level also offers excellent in-law suite potential. Outside, serene ponds and breathtaking views create a peaceful, cottage-like atmosphere. A multi-tiered deck extends the home's living space, ideal for dining and entertaining. The expansive yard completes this one-of-a-kind luxury retreat.
Property Details
Interior
Features
Main Floor
Kitchen
4.22 x 4.8Bathroom
0.0 x 0.02 Pc Bath
Laundry
4.22 x 3.33Bathroom
0.0 x 0.02 Pc Bath
Exterior
Features
Parking
Garage spaces 2
Garage type Attached
Other parking spaces 15
Total parking spaces 17
Property History
