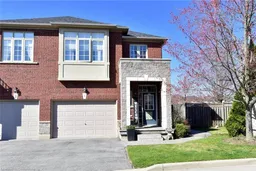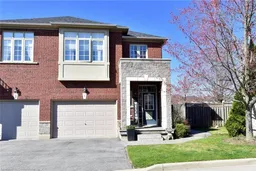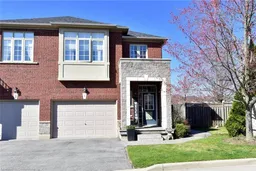Spacious 20 Yr Old end unit townhouse with 1.5 garage, paved drive and large rear yard with patio. Sought after complex. Newer roof (2020) LOW CONDO FEES - $159.61/mnth - only includes grass/landscaping and snow removal from common lane,fence repair, condo insurance, and garbage - while the owner looks after the unit exterior (hybrid condo/freehold concept).Main level is open concept with high ceiling and plentiful windows with east exposure for natural light in the living area. Open staircase to second level.
Galley kitchen with quality finishes and pantry. Sliding doors off dinette to large yard and patio backing onto green space. Second floor with spacious Master Br. with 5pce ensuite and walk in closet. 2 additional bedrooms and 4pce main bath.Second floor Laundry Room with washer & dryer for ultimate convenience.Basement has a large L-shaped Rec Rm with newer laminated flooring, a spacious 2pce bathroom and ample storage. Exterior is low maintenance with quality brick and stone (builder Galli Homes). Priced to sell. Good access to schools,parks,recreational areas and trails, highways and shopping. Visit us at an open house soon.
Inclusions: Built-in Microwave,Dishwasher,Dryer,Garage Door Opener,Refrigerator,Stove,Washer
 38
38




