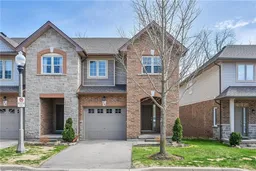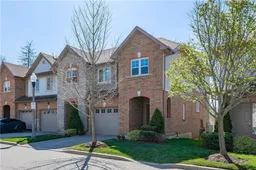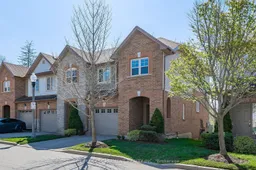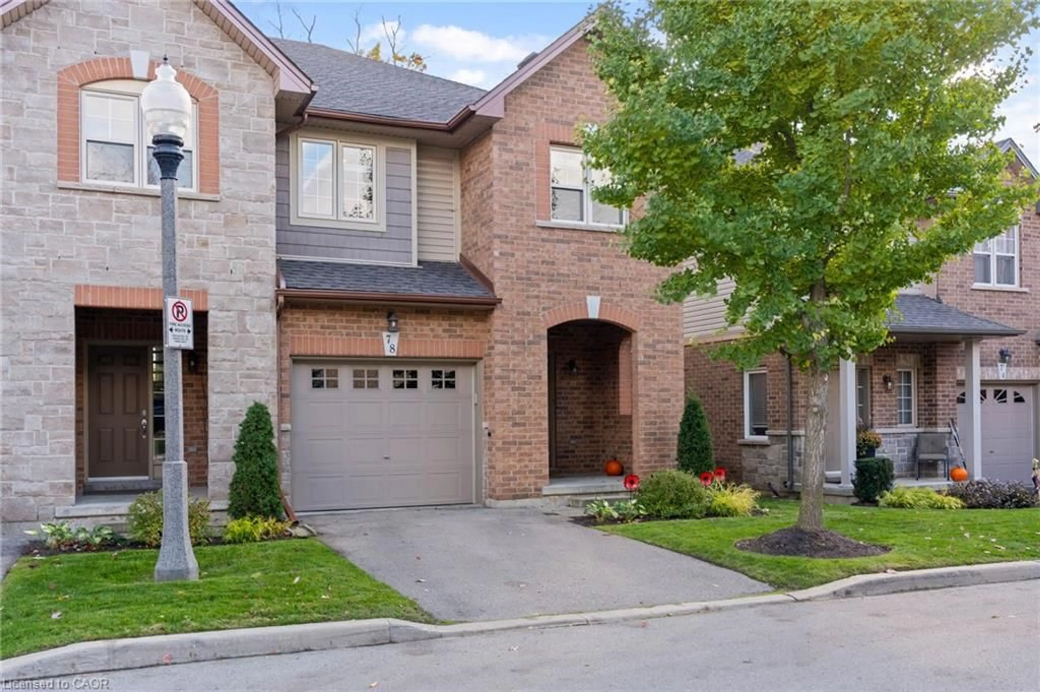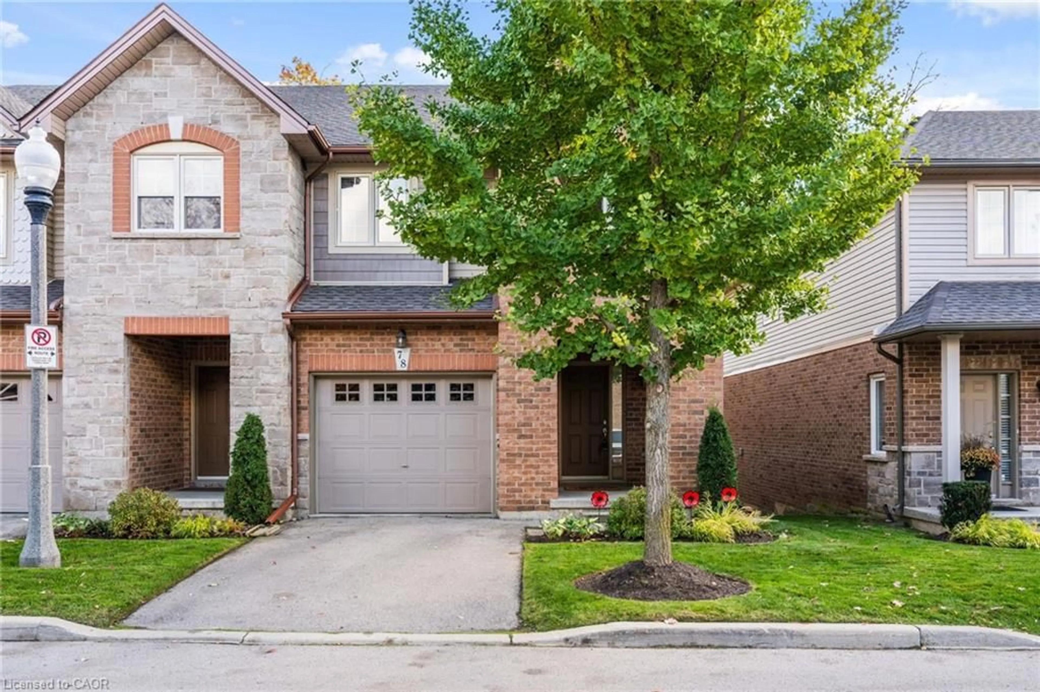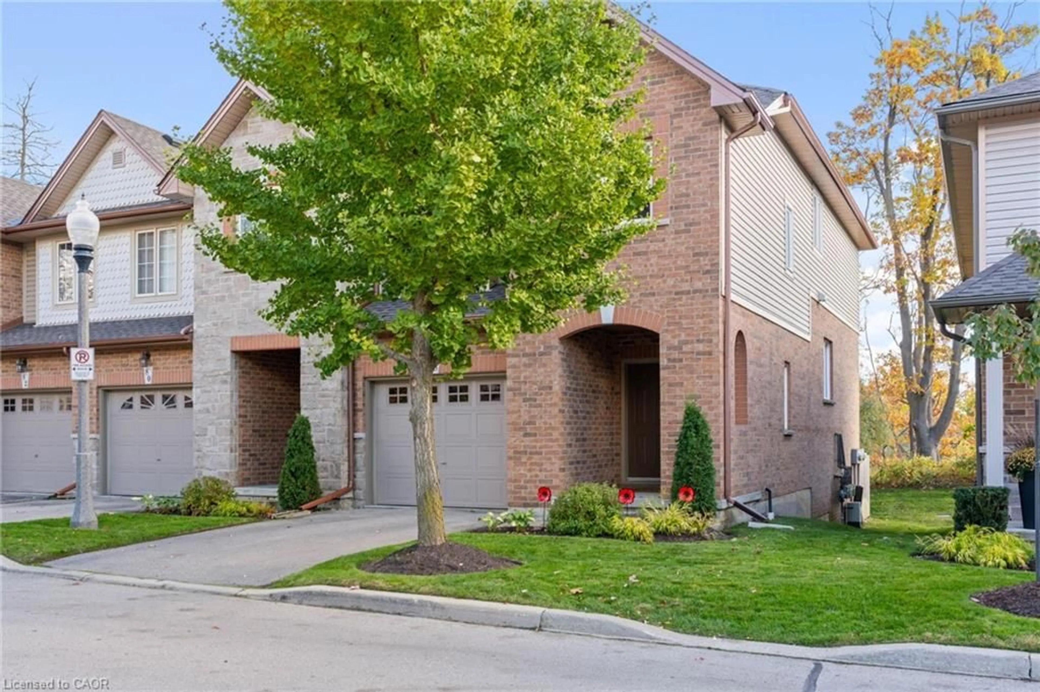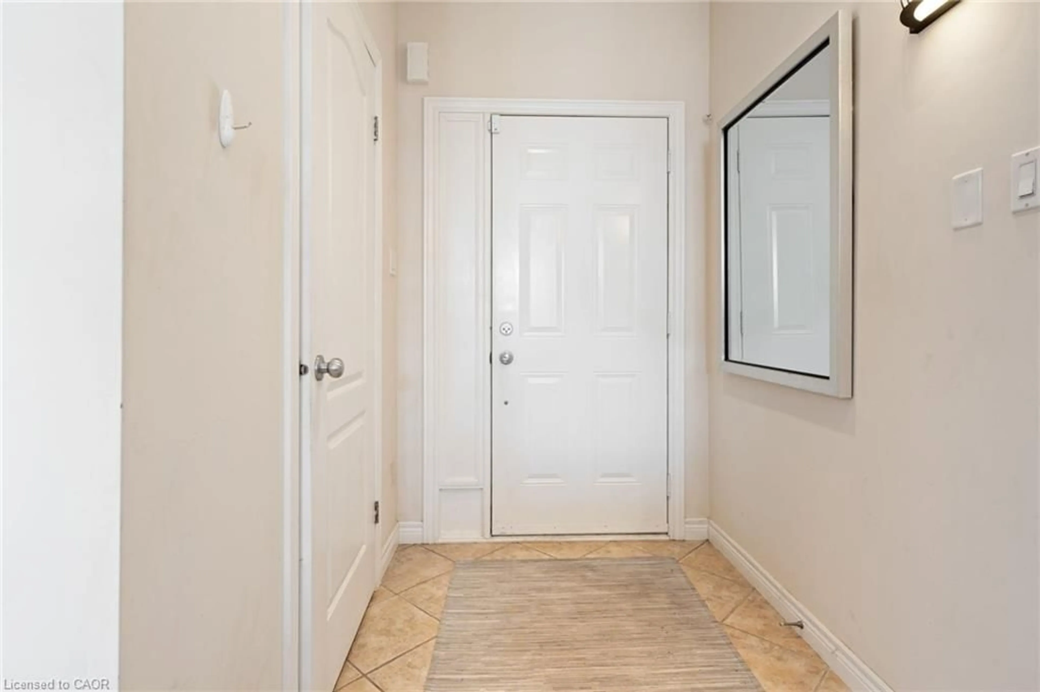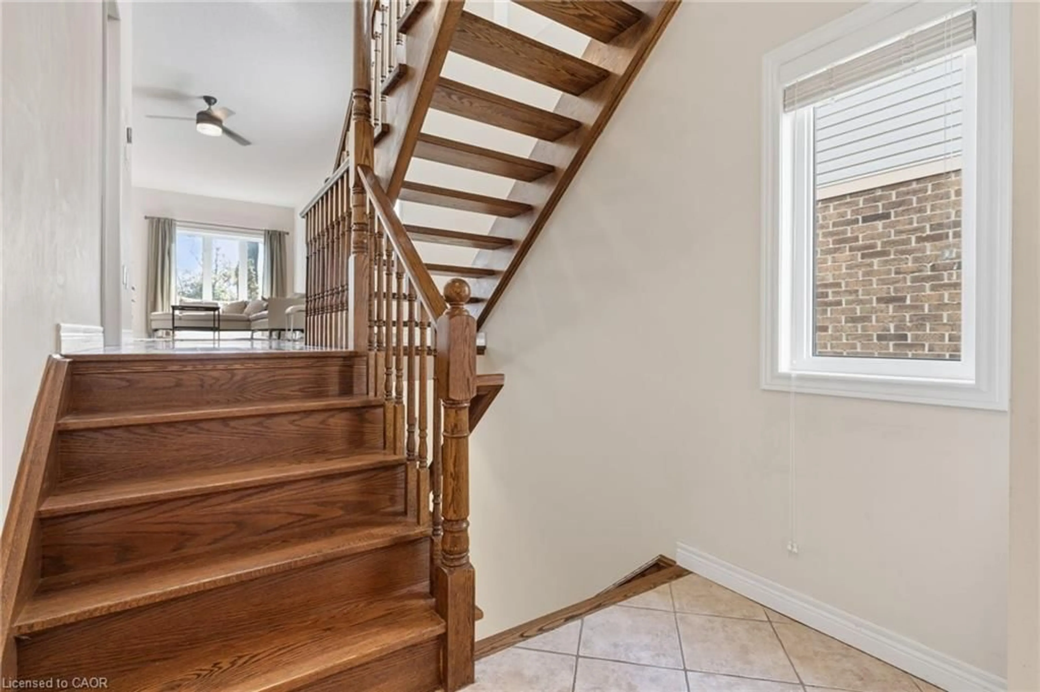78 Myers Lane #78, Hamilton, Ontario L9G 0A5
Contact us about this property
Highlights
Estimated valueThis is the price Wahi expects this property to sell for.
The calculation is powered by our Instant Home Value Estimate, which uses current market and property price trends to estimate your home’s value with a 90% accuracy rate.Not available
Price/Sqft$444/sqft
Monthly cost
Open Calculator
Description
Experience refined living in this stylish end-unit townhouse, built in 2008 and backing onto a peaceful greenspace. The contemporary multi-level layout offers a bright, open flow between the kitchen and living area, perfect for modern living and entertaining. Step onto the private deck to relax and enjoy the natural views. Heading up the solid wood floating staircase, the primary suite, on its own level, features a walk-in closet and luxurious ensuite, while two additional bedrooms provide space for family or guests. The walk-out lower level includes a rec room with gas fireplace and ample storage. Complete with a single-car garage, upper-level laundry, and a new furnace (2024). Ideally located close to shops, dining, parks, trails, and major transit routes, this home offers comfort, style, and privacy in an exceptional setting.
Property Details
Interior
Features
Main Floor
Bathroom
2-Piece
Kitchen
3.38 x 2.59Dining Room
3.05 x 2.67Living Room
6.32 x 3.28Exterior
Features
Parking
Garage spaces 1
Garage type -
Other parking spaces 2
Total parking spaces 3
Property History
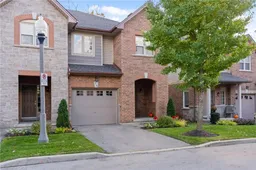 32
32