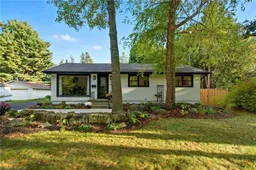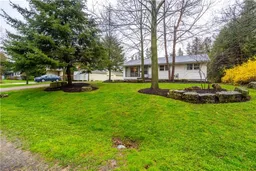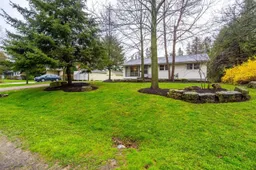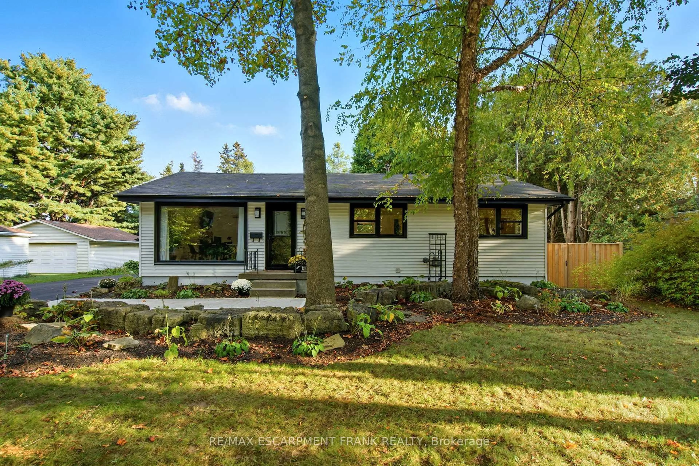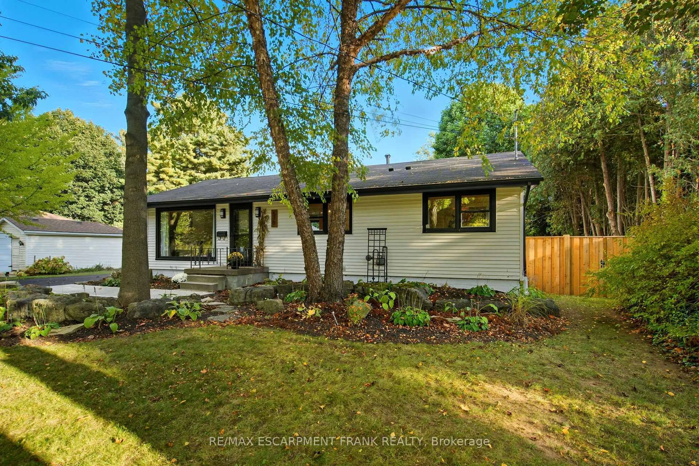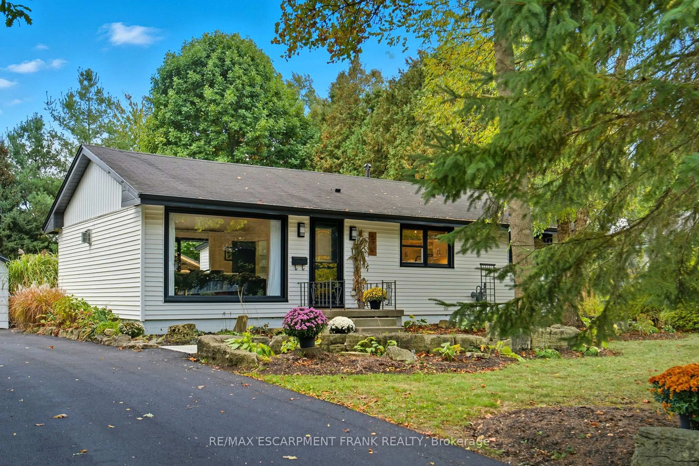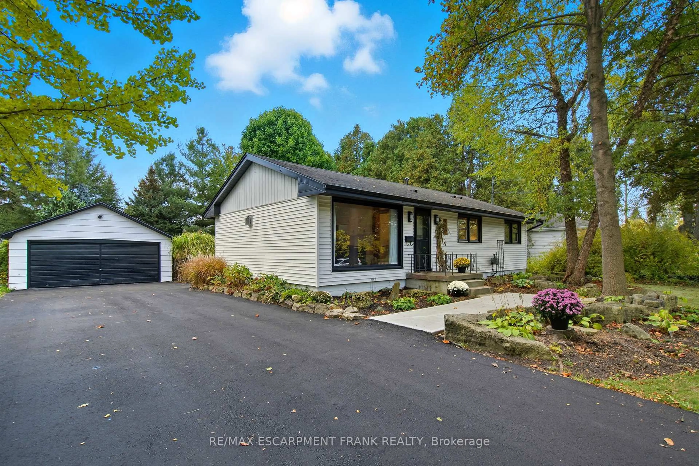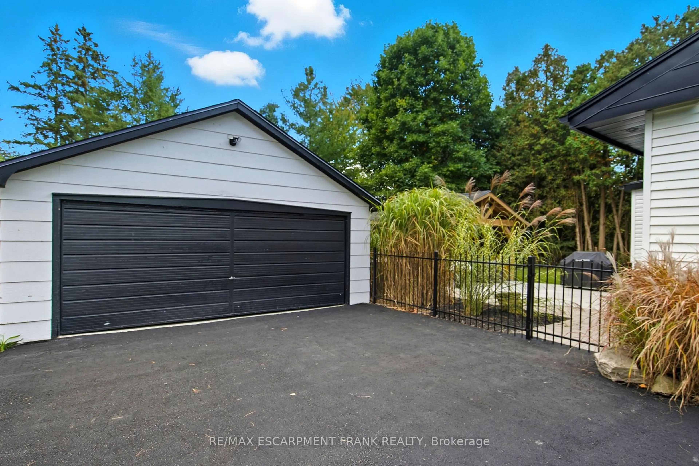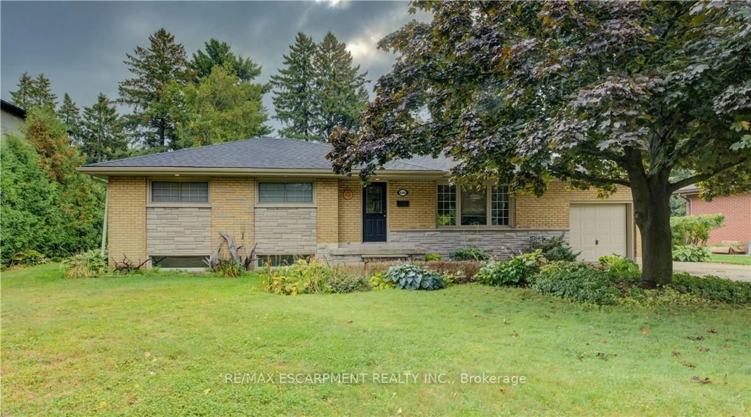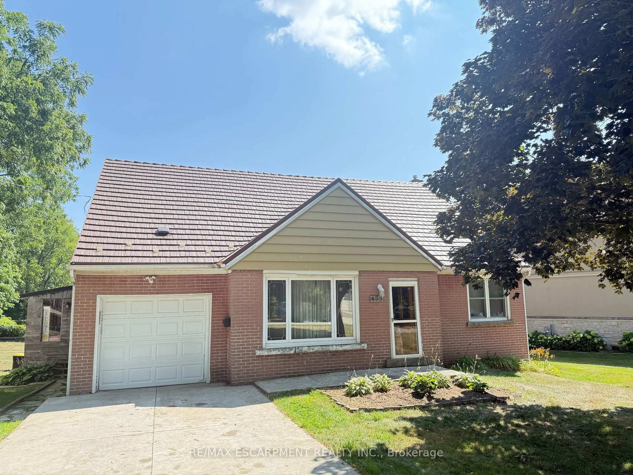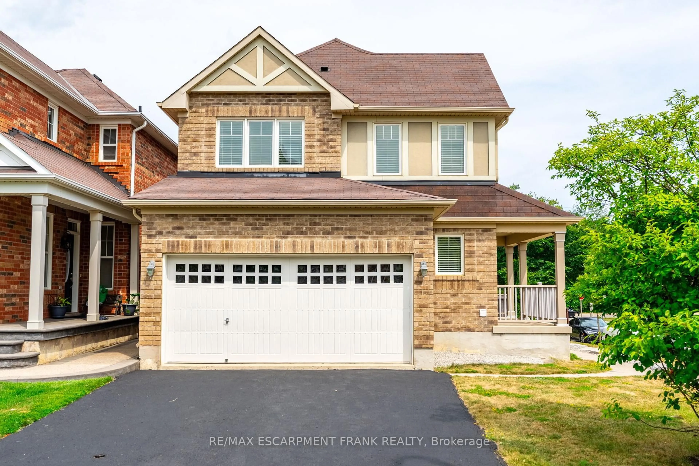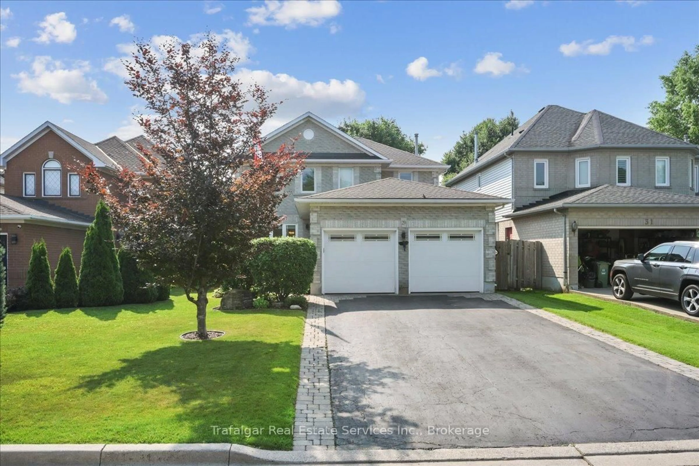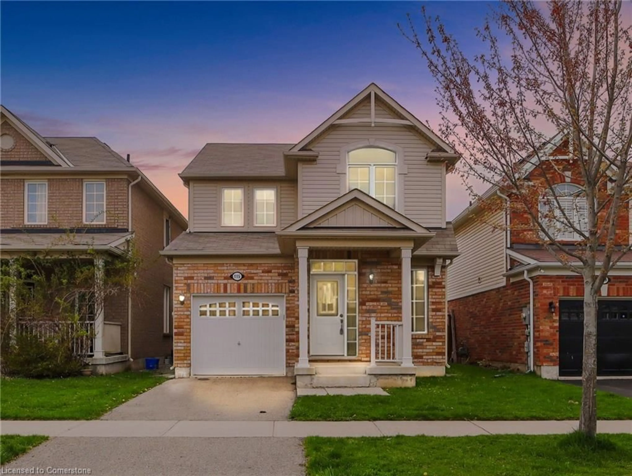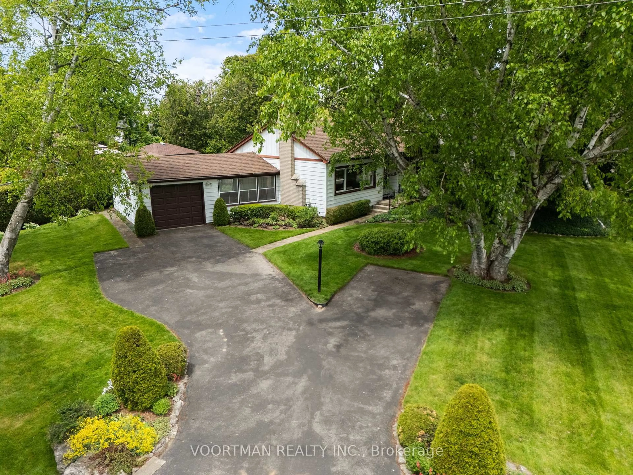570 Westview Ave, Hamilton, Ontario L9G 1N9
Contact us about this property
Highlights
Estimated valueThis is the price Wahi expects this property to sell for.
The calculation is powered by our Instant Home Value Estimate, which uses current market and property price trends to estimate your home’s value with a 90% accuracy rate.Not available
Price/Sqft$1,367/sqft
Monthly cost
Open Calculator

Curious about what homes are selling for in this area?
Get a report on comparable homes with helpful insights and trends.
*Based on last 30 days
Description
Charming Ancaster Bungalow on Expansive Lot with Luxury Upgrades! Welcome to 570 Westview - a beautifully reimagined bungalow nestled in the heart of Ancaster, set on a magnificent 88 x 173 ft lot. This home perfectly blends modern elegance with thoughtful functionality, offering both style and substance across every inch of its meticulously upgraded interior and exterior. Step inside to discover a warm, open-concept living space, beautifully enhanced with vaulted ceilings, a gas fireplace, and a seamless flow into the fully renovated kitchen. Designed for multi-generational living or added flexibility, the home also features a private in-law suite and two separate laundry areas for ultimate convenience. Entertain effortlessly with a chef-inspired kitchen upstairs and a secondary kitchen in the basement - both tastefully updated (the basement kitchen completed with cost-conscious efficiency). The home features a luxurious hot tub, set within a professionally landscaped backyard oasis complete with a paver walkway, concrete patio, and elegant gazebo. Among the home's many standout features are premium European-imported windows and doors, including a spectacular nearly 12-ft "lift-and-slide" back door - offering effortless access to the backyard while flooding the interior with natural light. Most renovations were done between 2023- 2025 & the septic bed and tank was replaced in 2007. With easy highway access, this home is perfect for commuters and families alike. Every detail has been carefully considered to create a move-in-ready haven, blending craftsmanship, comfort, and modern flair.
Upcoming Open House
Property Details
Interior
Features
Main Floor
Living
5.83 x 4.72Dining
4.46 x 2.29Kitchen
5.67 x 3.53Bathroom
0.0 x 0.05 Pc Bath
Exterior
Features
Parking
Garage spaces 2
Garage type Detached
Other parking spaces 6
Total parking spaces 8
Property History
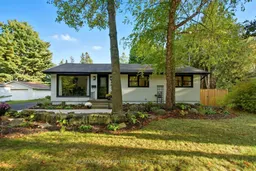 50
50