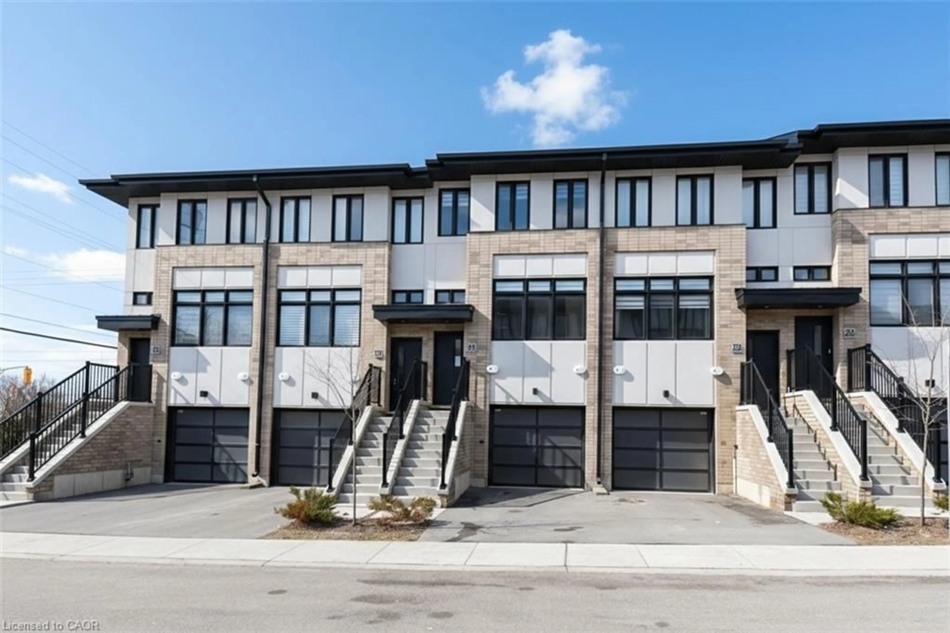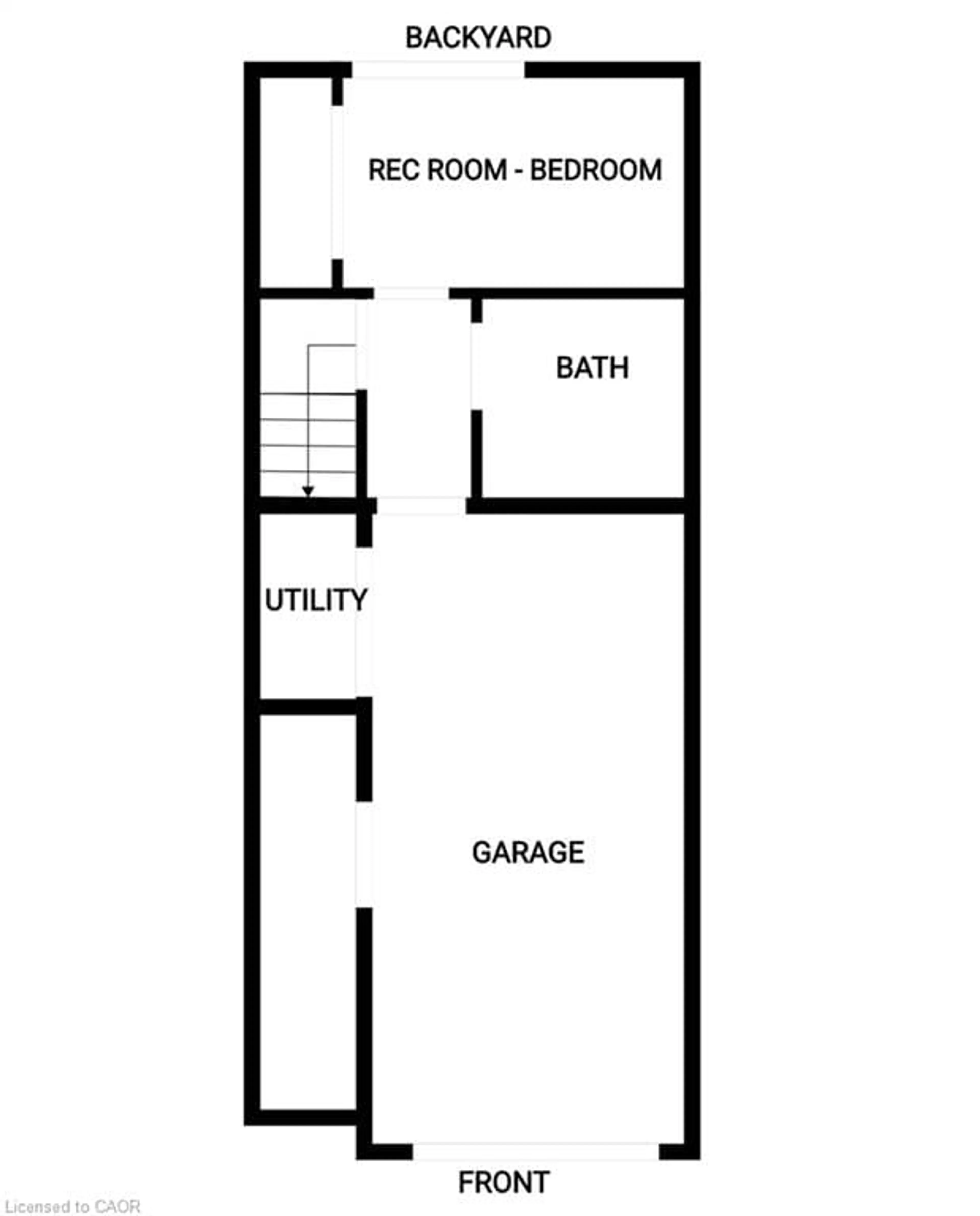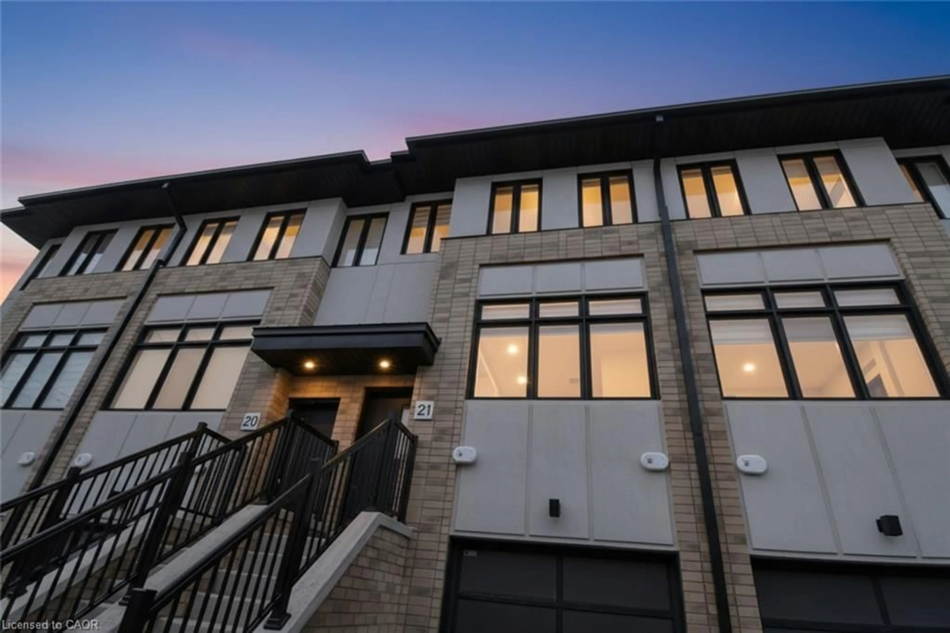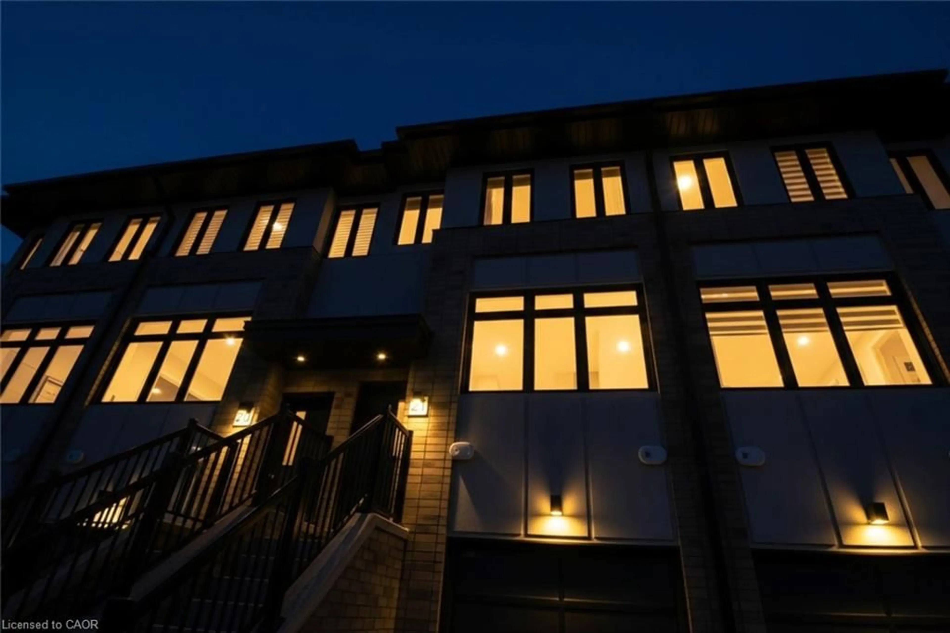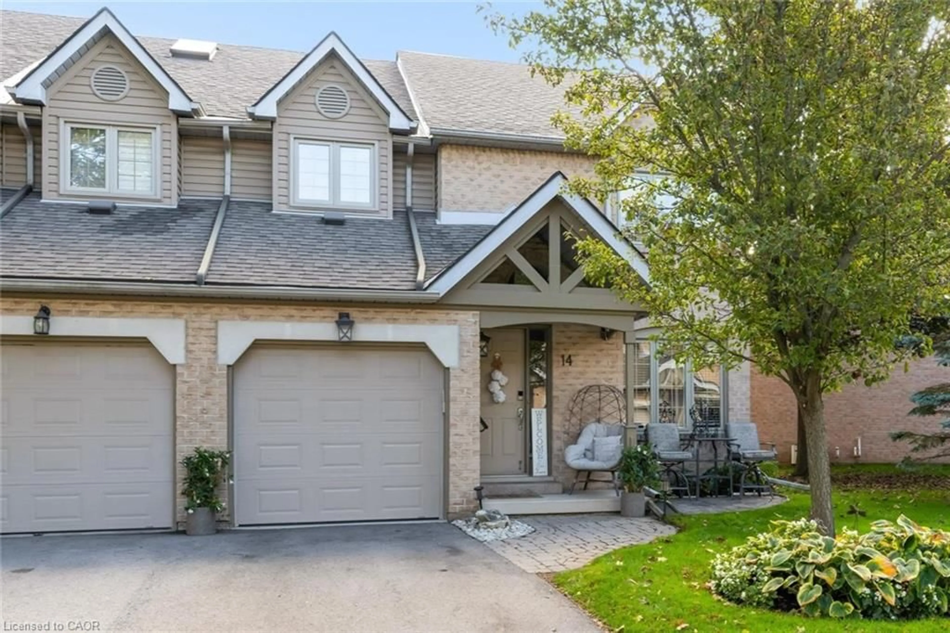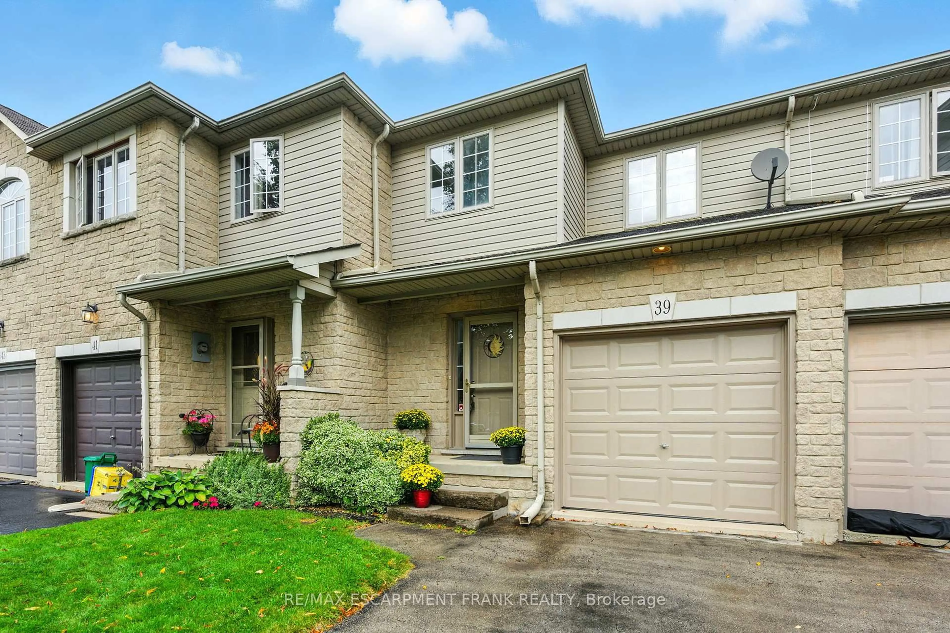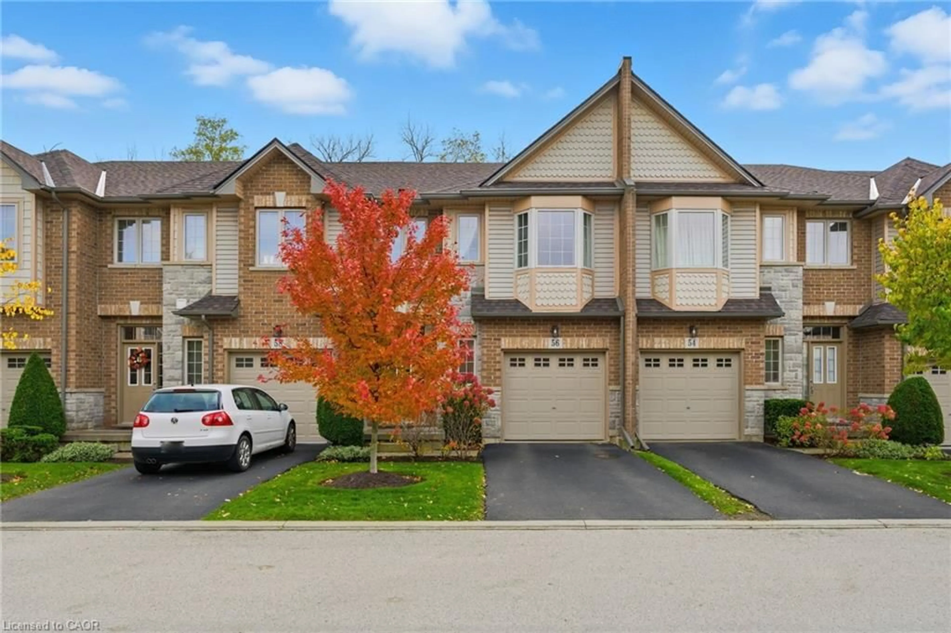Re-listed 44 days ago
527 Shaver Rd #21, Ancaster, Ontario L9G 0J1
Townhouse
2
3
~1395 sqft
$•••,•••
$589,900Get pre-qualifiedPowered by nesto
Townhouse
2
3
~1395 sqft
Contact us about this property
Highlights
Days on market44 days
Total days on marketWahi shows you the total number of days a property has been on market, including days it's been off market then re-listed, as long as it's within 30 days of being off market.
163 daysEstimated valueThis is the price Wahi expects this property to sell for.
The calculation is powered by our Instant Home Value Estimate, which uses current market and property price trends to estimate your home’s value with a 90% accuracy rate.Not available
Price/Sqft$422/sqft
Monthly cost
Open Calculator
Description
FANTASTIC LOCATION. BEING SOLD UNDER POWER OF SALE
Property Details
Style3 Storey
View-
Age of property-
SqFt~1395 SqFt
Lot Size-
Parking Spaces2
MLS ®Number40798494
Community NameShaver
Data SourceITSO
Listing byRE/MAX Real Estate Centre Inc.
Interior
Features
Heating: Forced Air
Cooling: Central Air
Basement: Full, Partially Finished
Main Floor
Living Room
4.37 x 4.19Kitchen
3.96 x 3.35Dining Room
3.35 x 2.59Exterior
Features
Sewer (Municipal)
Parking
Garage spaces 1
Garage type -
Other parking spaces 1
Total parking spaces 2
Property History
Login required
Price changeActive
$•••,•••
Login required
Re-listed
$•••,•••
44 days on market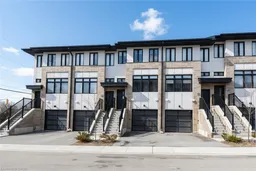 50Listing by itso®
50Listing by itso®
 50
50Login required
Delisted
Login required
Price change
$•••,•••
Login required
Price change
$•••,•••
Login required
Re-listed - Price change
$•••,•••
Stayed --57 days on market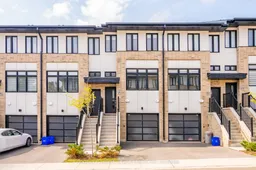 Listing by trreb®
Listing by trreb®

Login required
Terminated
Login required
Price change
$•••,•••
Login required
Price change
$•••,•••
Login required
Re-listed
$•••,•••
Stayed --15 days on market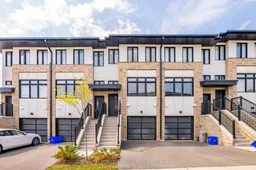 Listing by trreb®
Listing by trreb®

Login required
Terminated
Login required
Price change
$•••,•••
Login required
Listed
$•••,•••
Stayed --34 days on market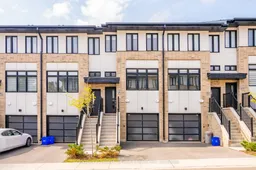 Listing by trreb®
Listing by trreb®

Property listed by RE/MAX Real Estate Centre Inc., Brokerage

Interested in this property?Get in touch to get the inside scoop.
