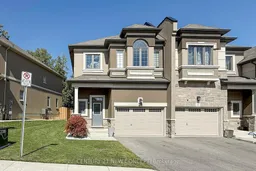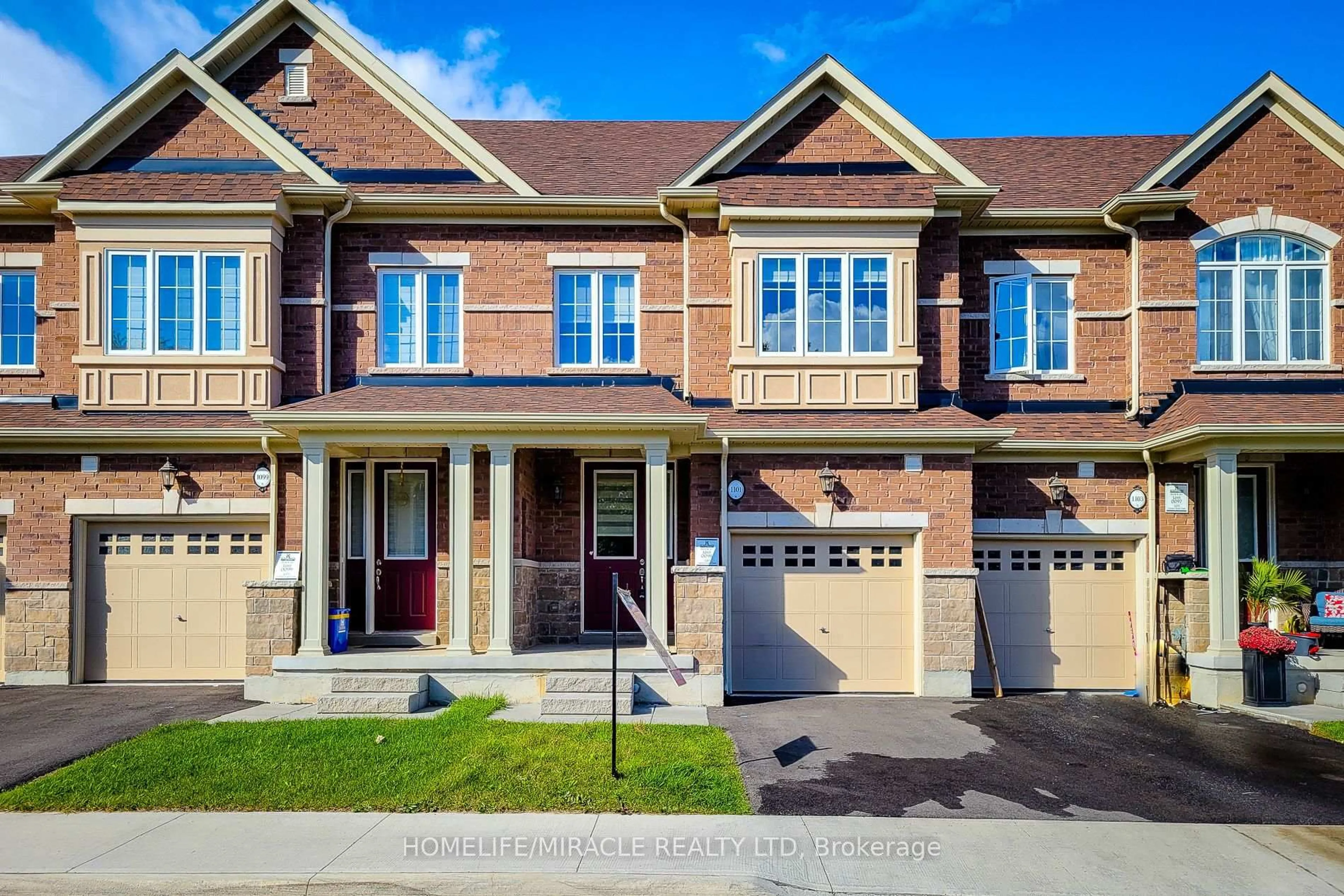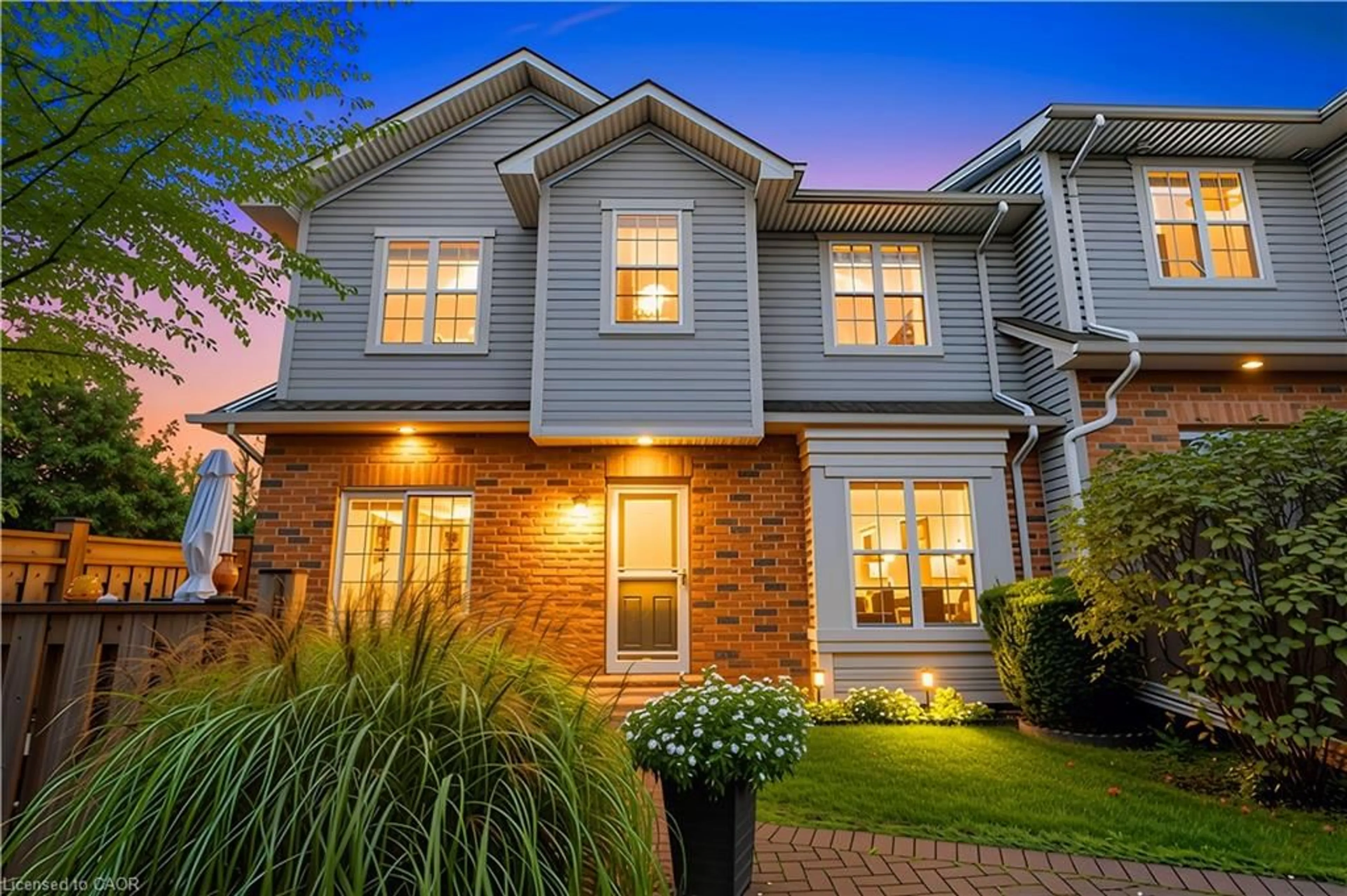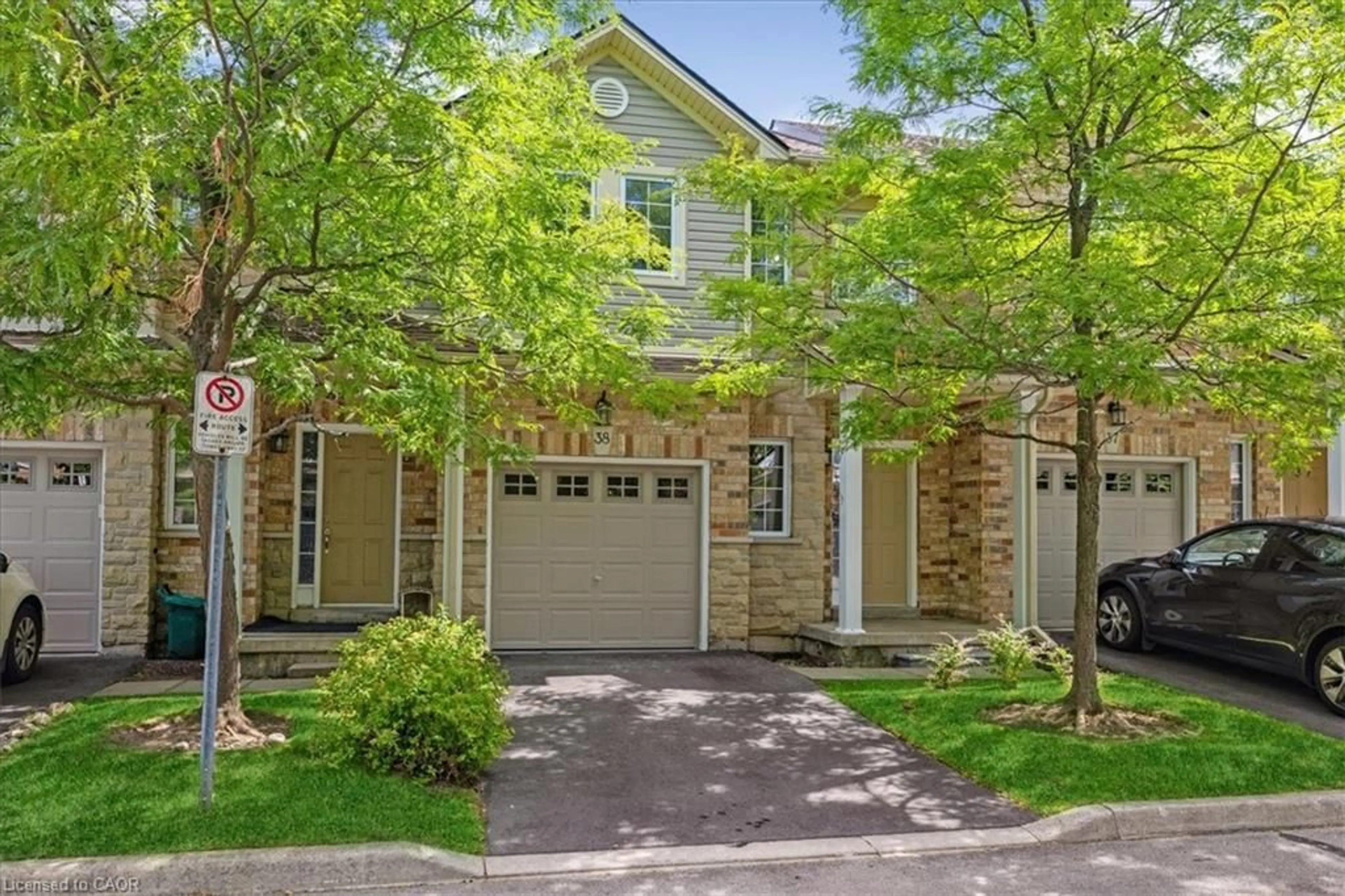Executive End Unit Townhome Backing Onto Ravine! This premium freehold end-unit townhome offers upscale living with a private backyard oasis overlooking a ravine. The striking stone and stucco exterior opens into a bright, open-concept layout with hardwood and ceramic flooring, high ceilings, pot lights and large windows that flood the home with natural light. The solid oak staircase leads to an upgraded kitchen with granite counters and modern cabinetry, flowing seamlessly into dining and living areas - perfect for entertaining. Upstairs, the primary suite features a walk-in closet and 4-piece ensuite with glass door shower, while two additional large bedrooms and a second-floor laundry add convenience. A finished basement with 3-piece bath extends the living space for recreation, office, or guests. Located in a highly desirable Ancaster community, just minutes from highways, GO transit, schools, parks, golf courses, downtown Ancaster shops, and restaurants. This home combines luxury, comfort, and an unbeatable location - Live Where You're Inspired!!!
Inclusions: All Existing Appliances: Fridge, Stove, Built-In Hood Fan, Built-In Dishwasher, Washer and Dryer. All Existing Electric Light Fixtures. All Existing Window Coverings: Curtains, Blinds and Rods. Garage Door Opener
 40
40





