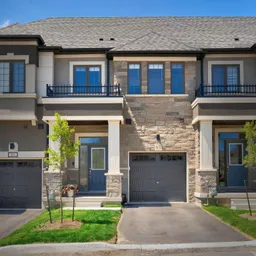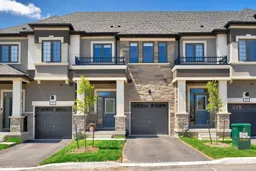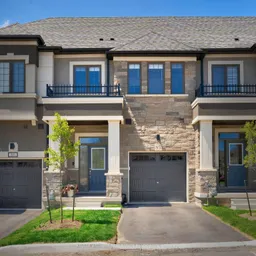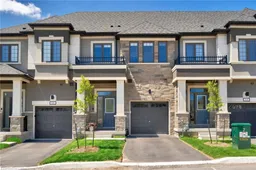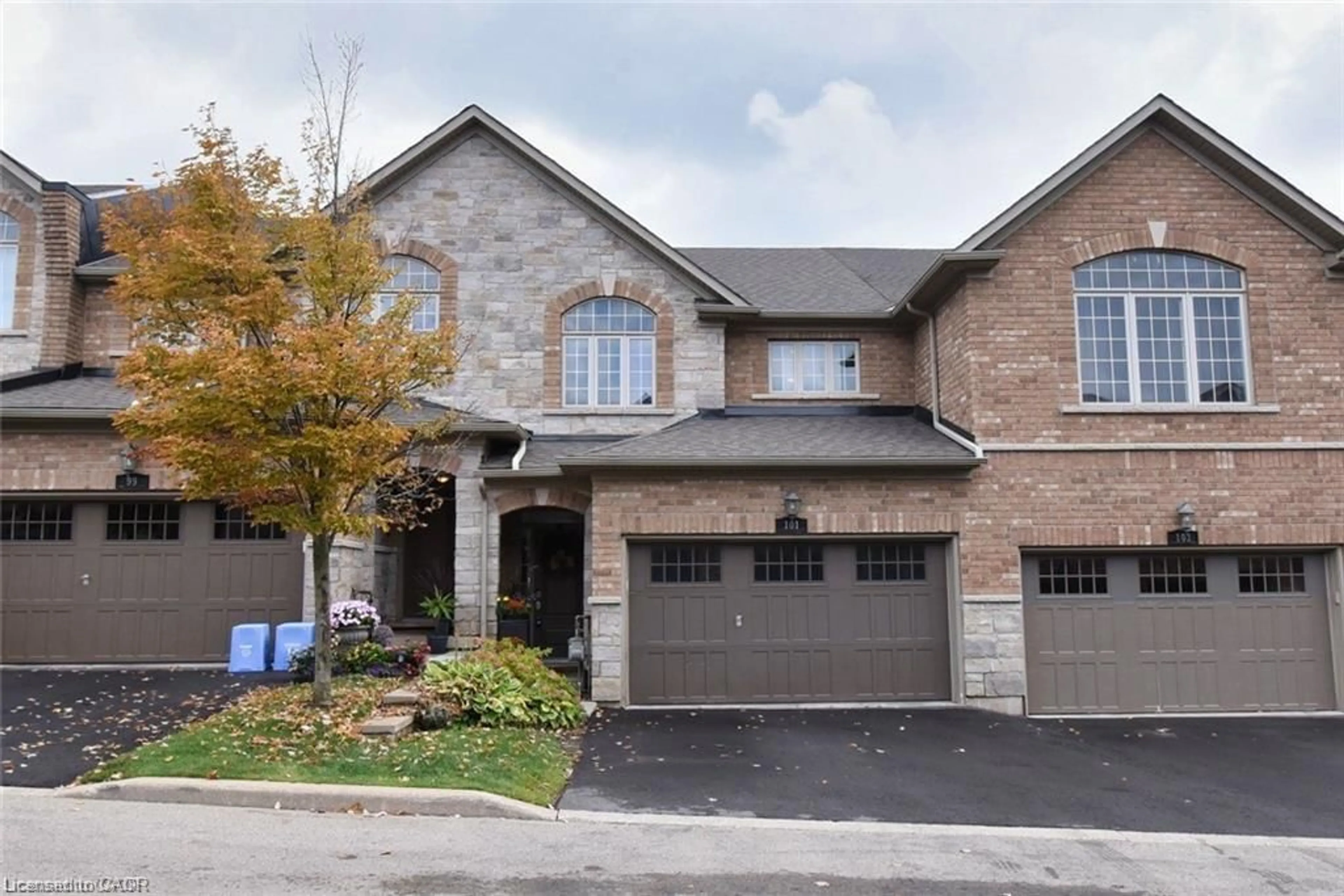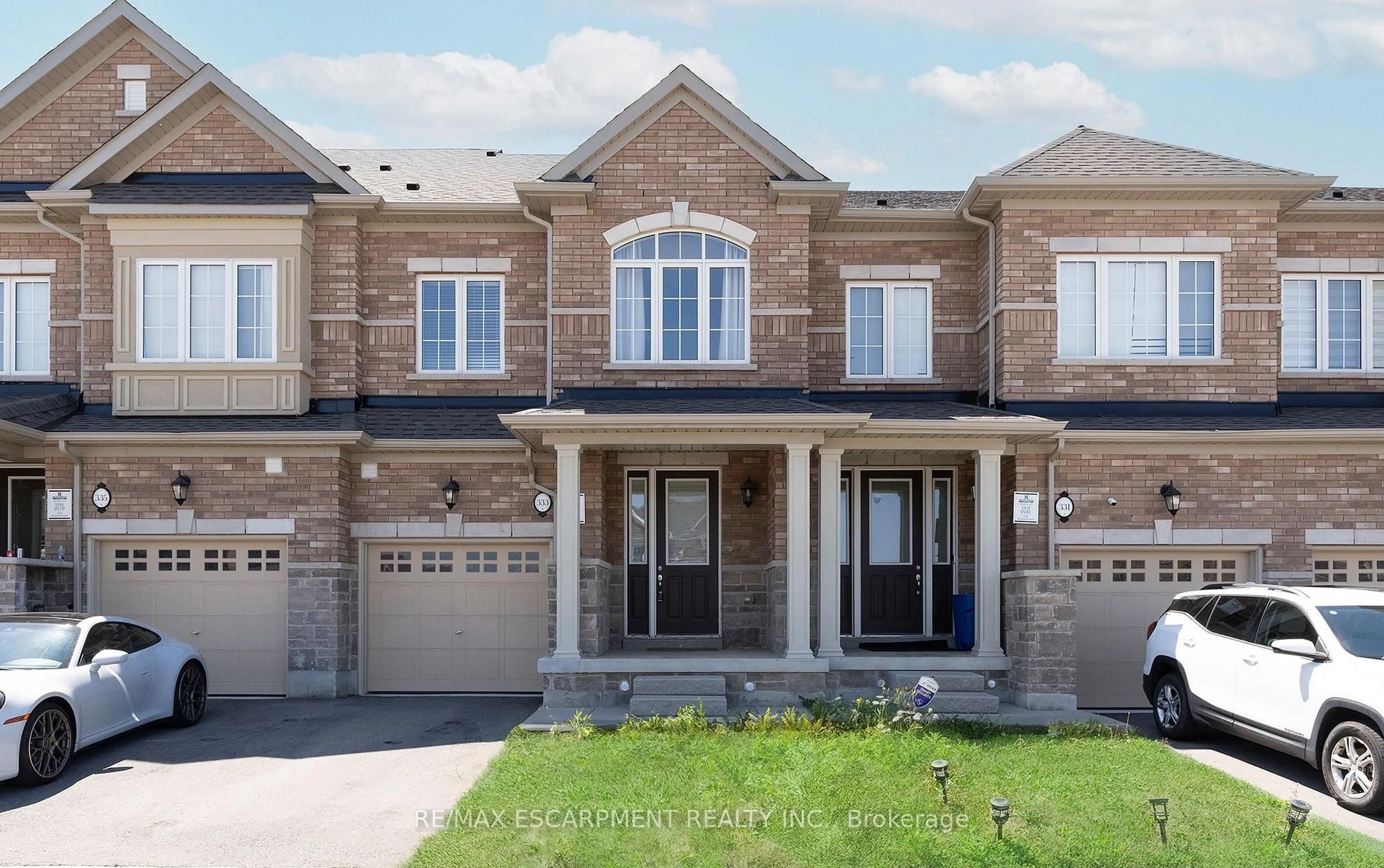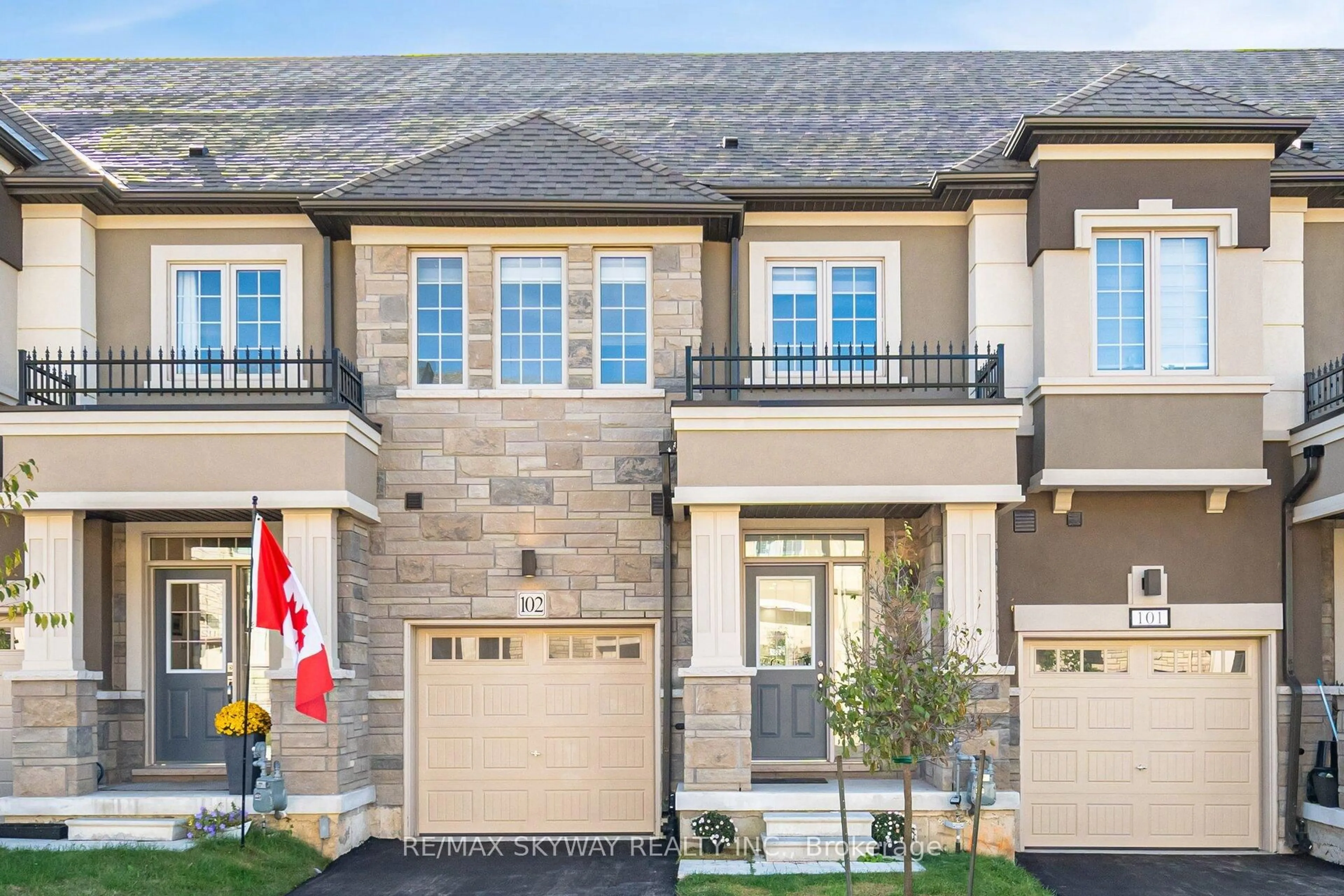Enjoy drinking your morning coffee with a relaxing view of the pond and no back neighbours! Best location in this complex- located on a quiet cul-de-sac with no front neighbour! This modern, freehold, 3 bedroom, 3 bathroom executive townhome offers a perfect blend of comfort and convenience, ideal for families, professionals, or those seeking a private retreat. The open-concept main floor features a bright living room, with lots of natural light and a walk out to the deck, a dining area, and an upgraded kitchen with granite counters, stainless steel appliances and a moveable island. Ideal layout for both relaxation and entertaining. Upstairs, you'll find three generously sized bedrooms with ample storage space in the walk-in closets. The primary suite overlooks the pond for relaxing evenings. Laundry room is conveniently located on the second floor. Direct entry from the garage to the main floor. Upgraded wood staircase. Custom window coverings. The full, unfinished basement offers potential for customization, whether for extra storage or future living space. Beautiful curb appeal with stone and stucco facade. Great location- between two highway exits and close to many amenities including a new Smart shopping centre in prestigious Ancaster. Monthly road fee of $127- includes snow removal and mowing lawn of common areas. Simply move in and enjoy!
Inclusions: All existing kitchen appliances- Fridge, Stove, Dishwasher. Washer and Dryer on second floor. All existing electrical light fixtures and custom window coverings.
