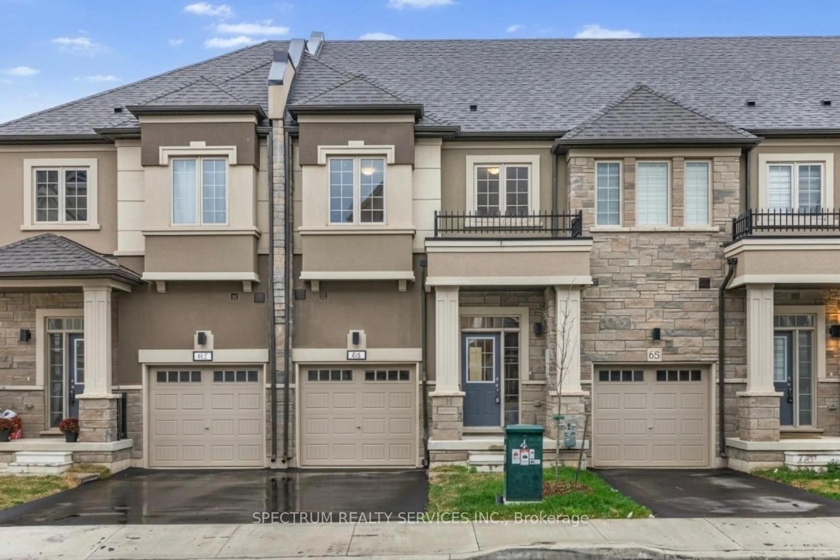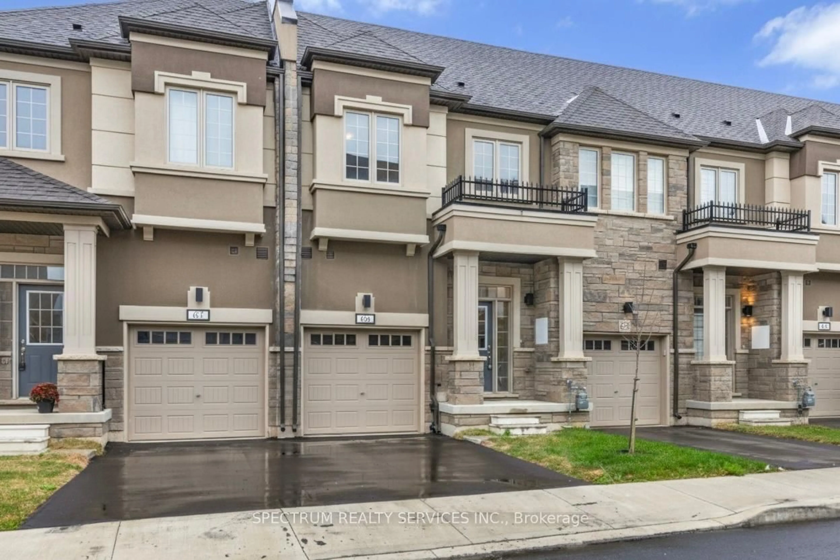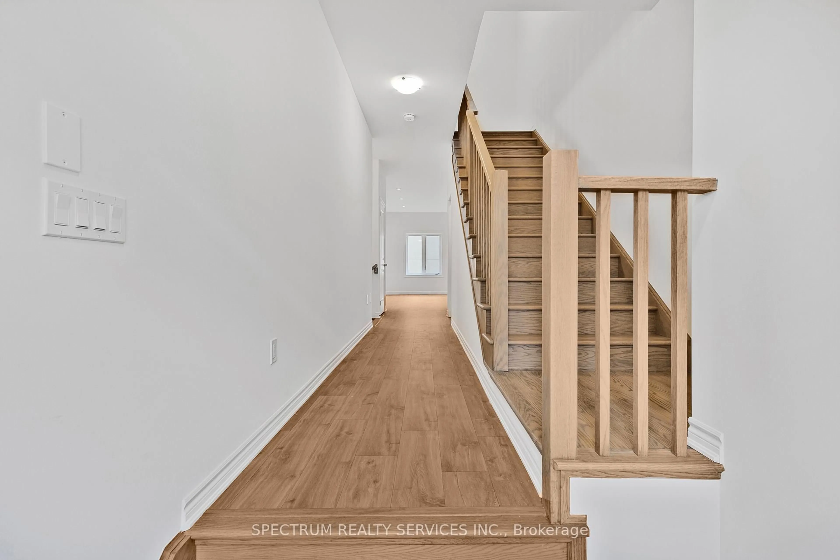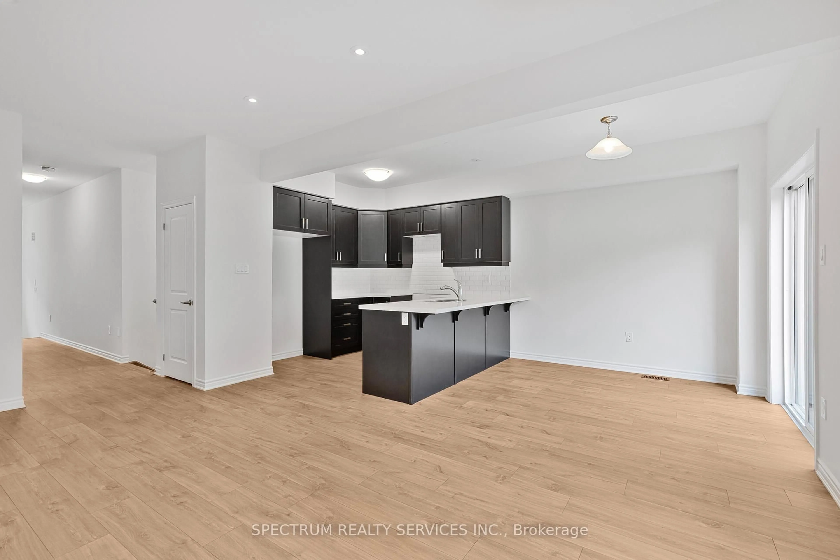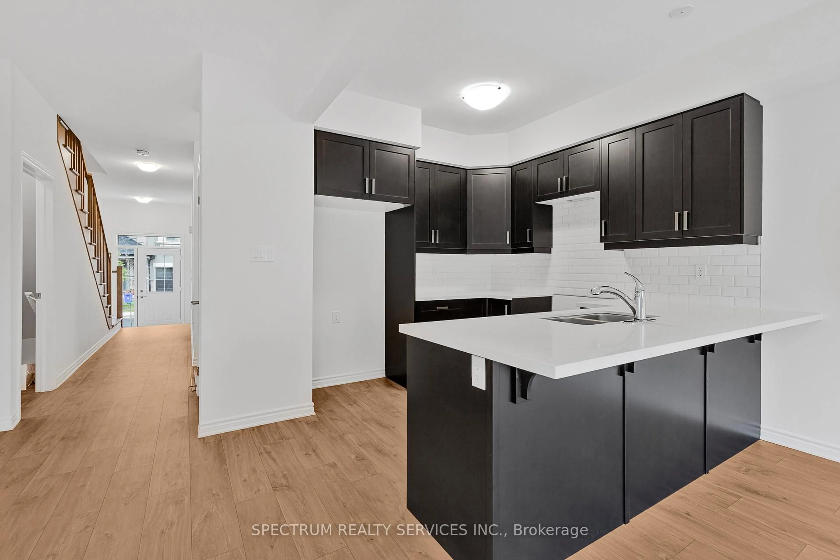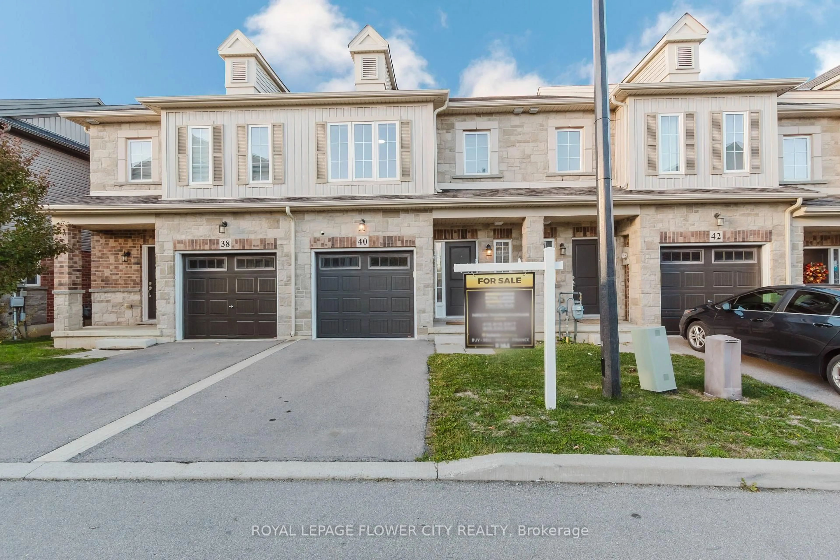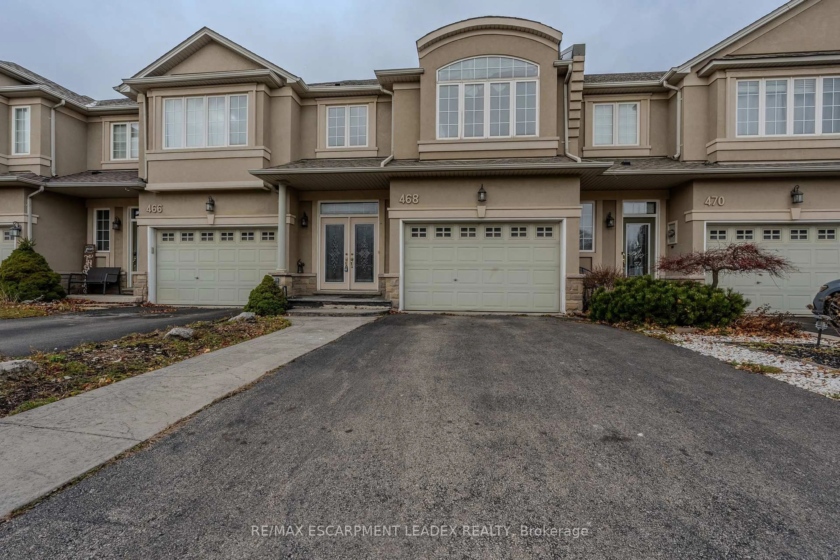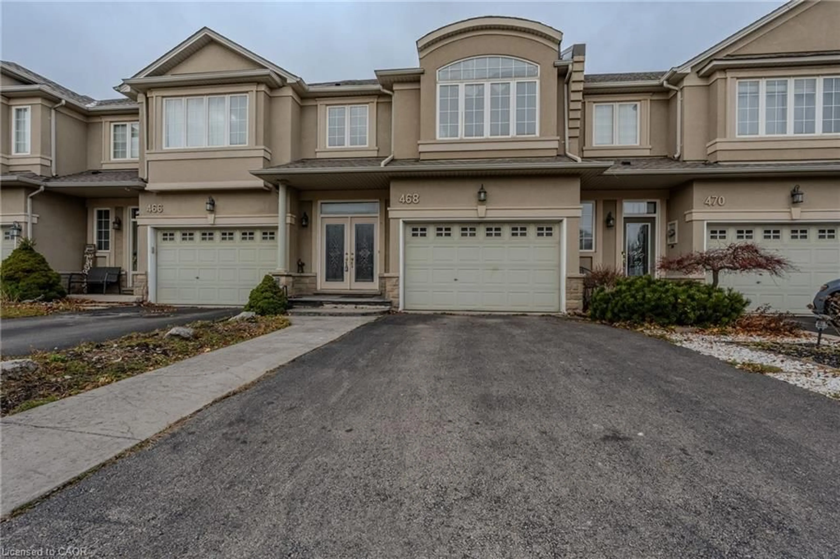Sold conditionally
108 days on Market
305 Garner Rd #66, Hamilton, Ontario L9G 3K9
•
•
•
•
Sold for $···,···
•
•
•
•
Contact us about this property
Highlights
Days on marketSold
Estimated valueThis is the price Wahi expects this property to sell for.
The calculation is powered by our Instant Home Value Estimate, which uses current market and property price trends to estimate your home’s value with a 90% accuracy rate.Not available
Price/Sqft$425/sqft
Monthly cost
Open Calculator
Description
Property Details
Interior
Features
Heating: Forced Air
Cooling: Central Air
Basement: Full, Unfinished
Exterior
Features
Lot size: 1,880 SqFt
Parking
Garage spaces 1
Garage type Built-In
Other parking spaces 1
Total parking spaces 2
Property History
Oct 23, 2025
ListedActive
$729,990
108 days on market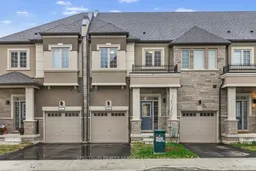 21Listing by trreb®
21Listing by trreb®
 21
21Login required
Expired
Login required
Listed
$•••,•••
Stayed --61 days on market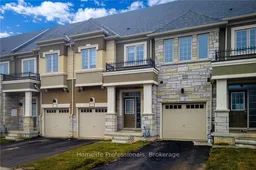 Listing by trreb®
Listing by trreb®

Property listed by SPECTRUM REALTY SERVICES INC., Brokerage

Interested in this property?Get in touch to get the inside scoop.
