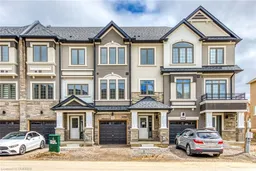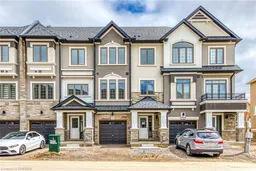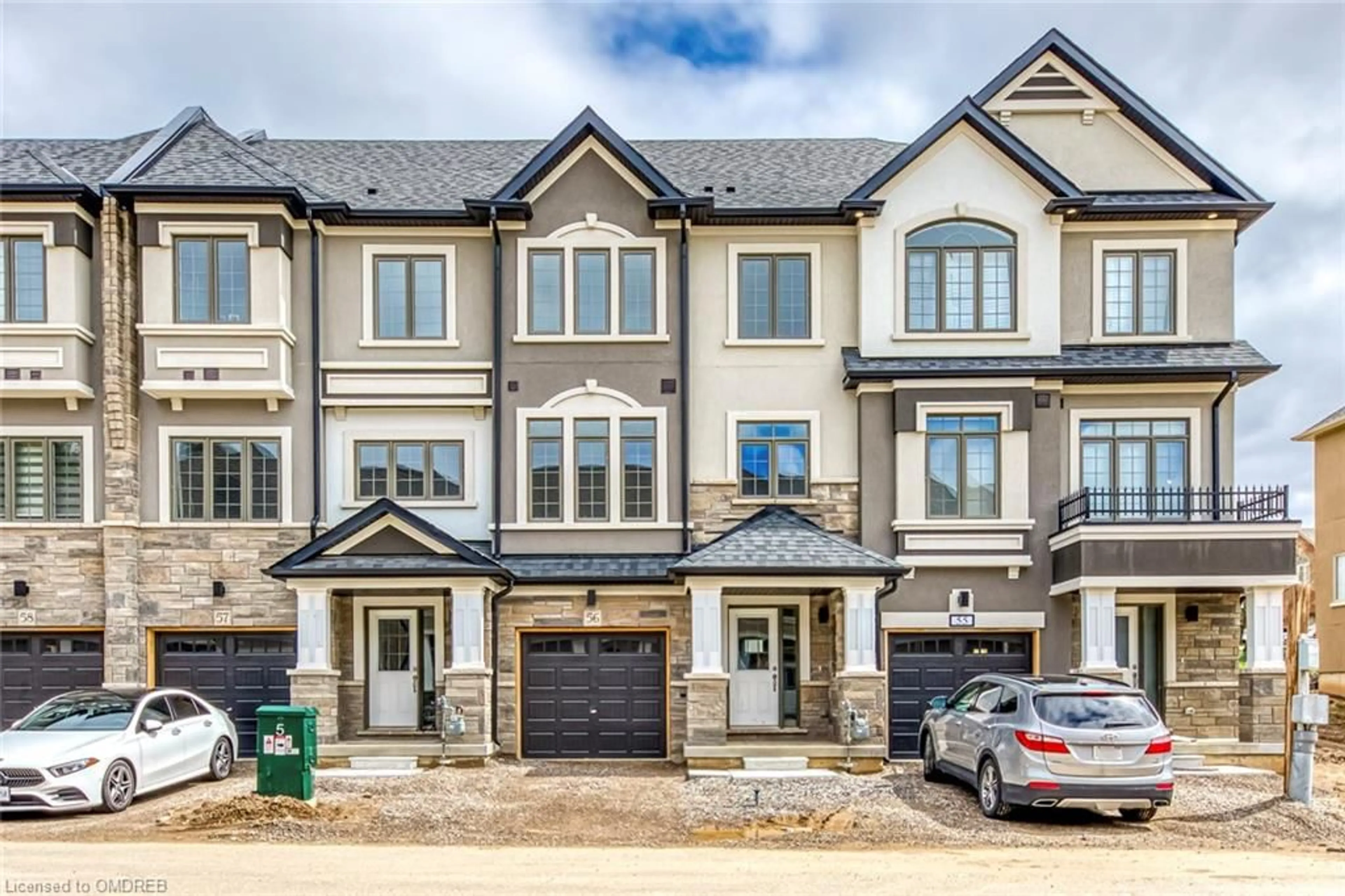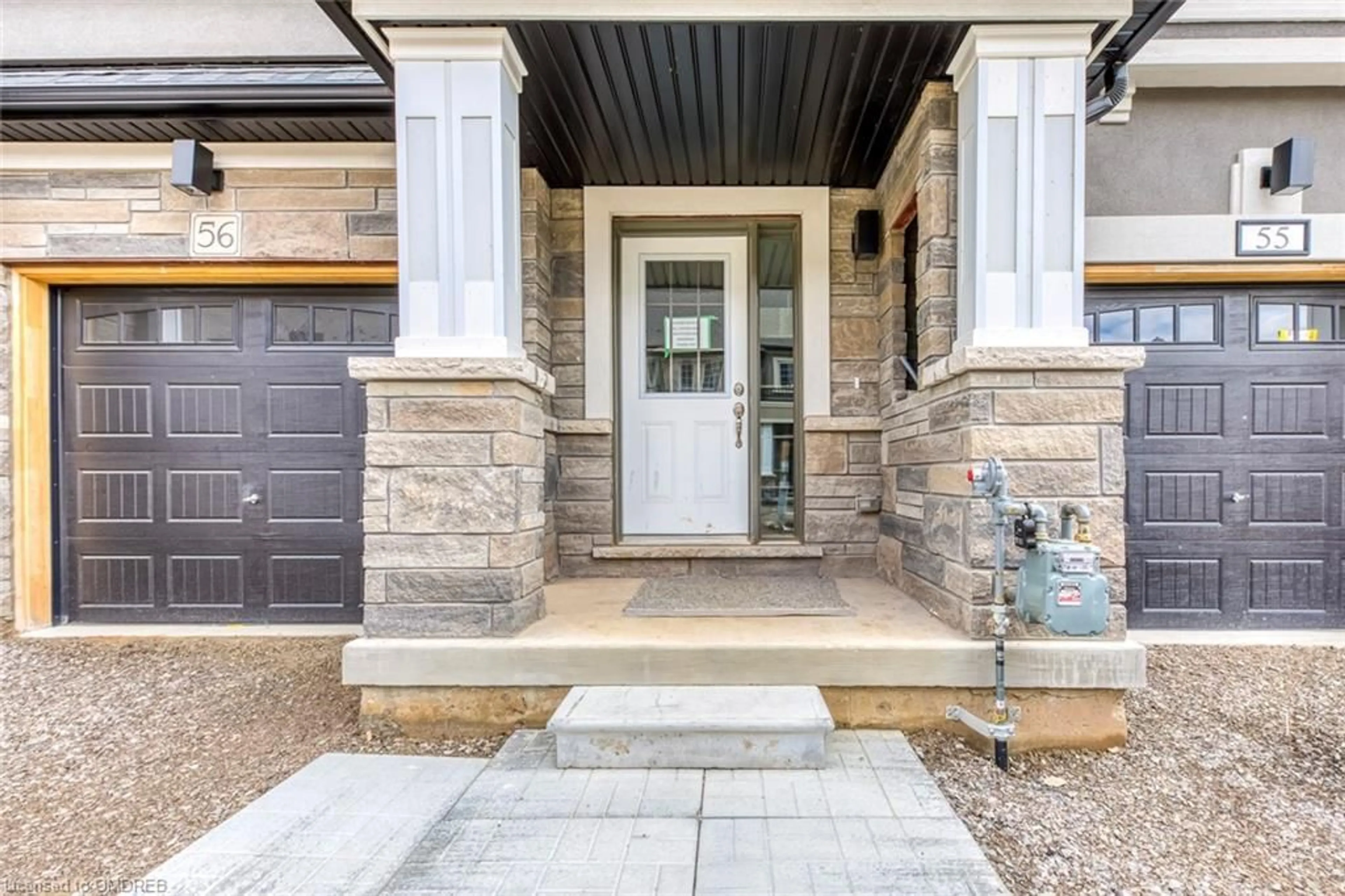305 Garner Rd #56, Hamilton, Ontario L9G 3K9
Contact us about this property
Highlights
Estimated ValueThis is the price Wahi expects this property to sell for.
The calculation is powered by our Instant Home Value Estimate, which uses current market and property price trends to estimate your home’s value with a 90% accuracy rate.$949,000*
Price/Sqft$361/sqft
Days On Market8 days
Est. Mortgage$3,693/mth
Tax Amount (2023)-
Description
5 Picks! Here Are 5 Reasons To Make This Home Your Own: 1. Brand New 3 Level Townhouse with 2,376 Sq.Ft. of Above-Ground Finished Living Space! 2. Bright & Spacious Upgraded Kitchen Boasting Modern White Cabinetry, Quartz Countertops, Glass Tile Backsplash, Stainless Steel Appliances & Breakfast Area with W/O to BBQ Deck. 3. Open Concept Living Room Area Plus Additional Living Space in the Generous Great Room with Large Windows. 4. Spacious 3rd Level Featuring Large Linen Closet, Convenient Laundry Closet, 2 Baths & 4 Bedrooms, Including Primary Bedroom with 3pc Ensuite. 5. Fabulous Finished Ground Level Boasting Private 5th Bedroom Suite (or Family Room/Office, etc.) with W/I Closet & 4pc Ensuite. All This & More!! Direct Access from Ground Level to Fully Drywalled Garage. California Knock-Down & Smooth Ceilings Thruout (Except Closets) with 9' Ceilings on 2nd Level/8' on Ground & 3rd Levels. Upgraded Cabinetry in All Baths. Ample Visitor Parking Available. Landscaping, Sod & Driveway Paving to Be Completed by Builder. 2 Year Warranty + 7 Year Warranty for Major Structural Defects. Includes C/Air, HRV & R/I for C/Vac & Security System. Convenient Ancaster Location in Top School Zone with Great Access to Public Transit, Parks & Trails, Golf Courses, Shopping, Restaurants & Amenities, Plus Quick Access to Hwy 403.
Upcoming Open House
Property Details
Interior
Features
Second Floor
Bathroom
2-Piece
Living Room
5.56 x 3.25broadloom / open concept
Kitchen
3.05 x 2.49open concept / tile floors
Breakfast Room
2.51 x 2.49open concept / tile floors / walkout to balcony/deck
Exterior
Features
Parking
Garage spaces 1
Garage type -
Other parking spaces 1
Total parking spaces 2
Property History
 50
50 50
50Get an average of $10K cashback when you buy your home with Wahi MyBuy

Our top-notch virtual service means you get cash back into your pocket after close.
- Remote REALTOR®, support through the process
- A Tour Assistant will show you properties
- Our pricing desk recommends an offer price to win the bid without overpaying



