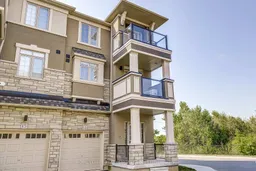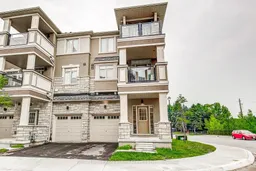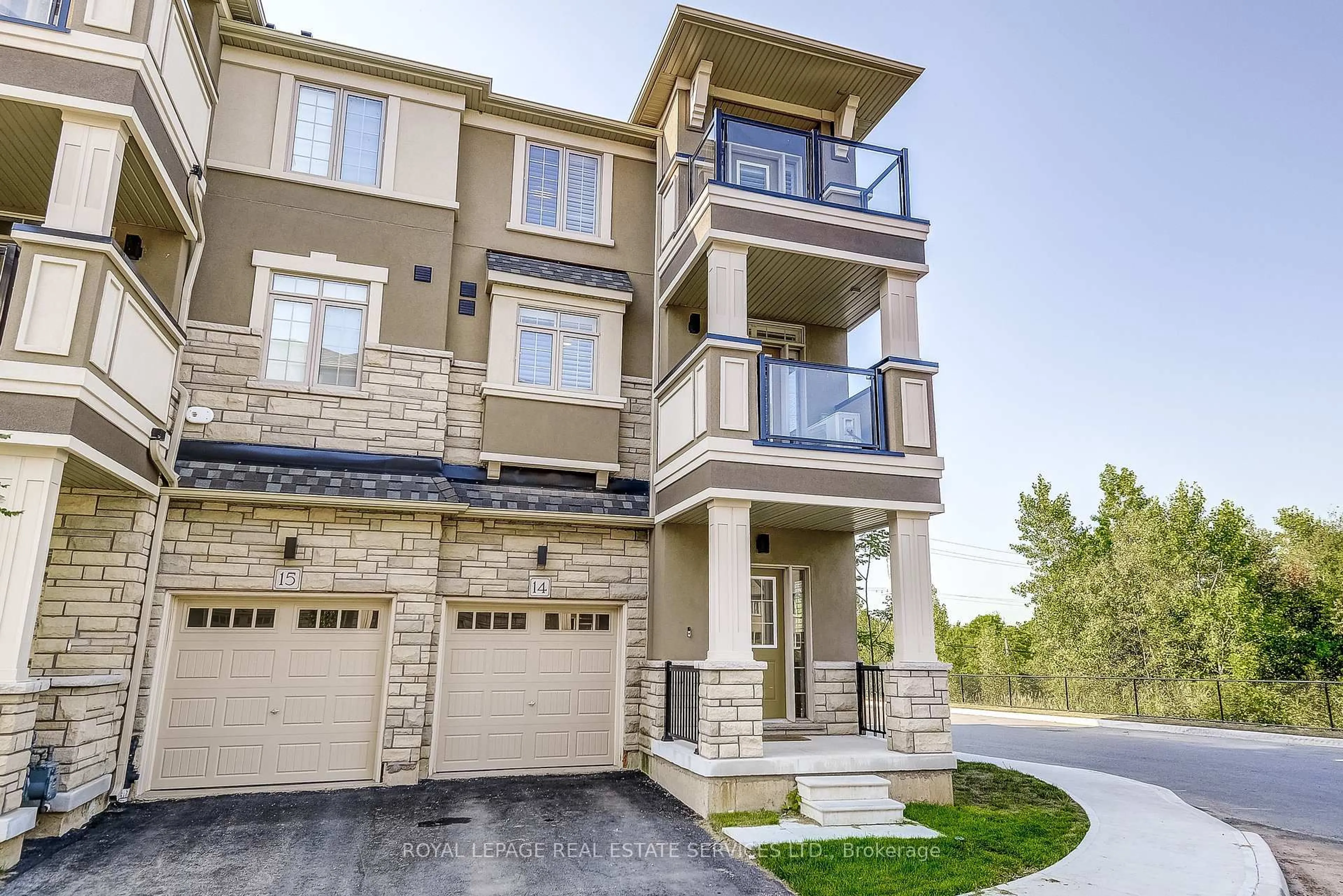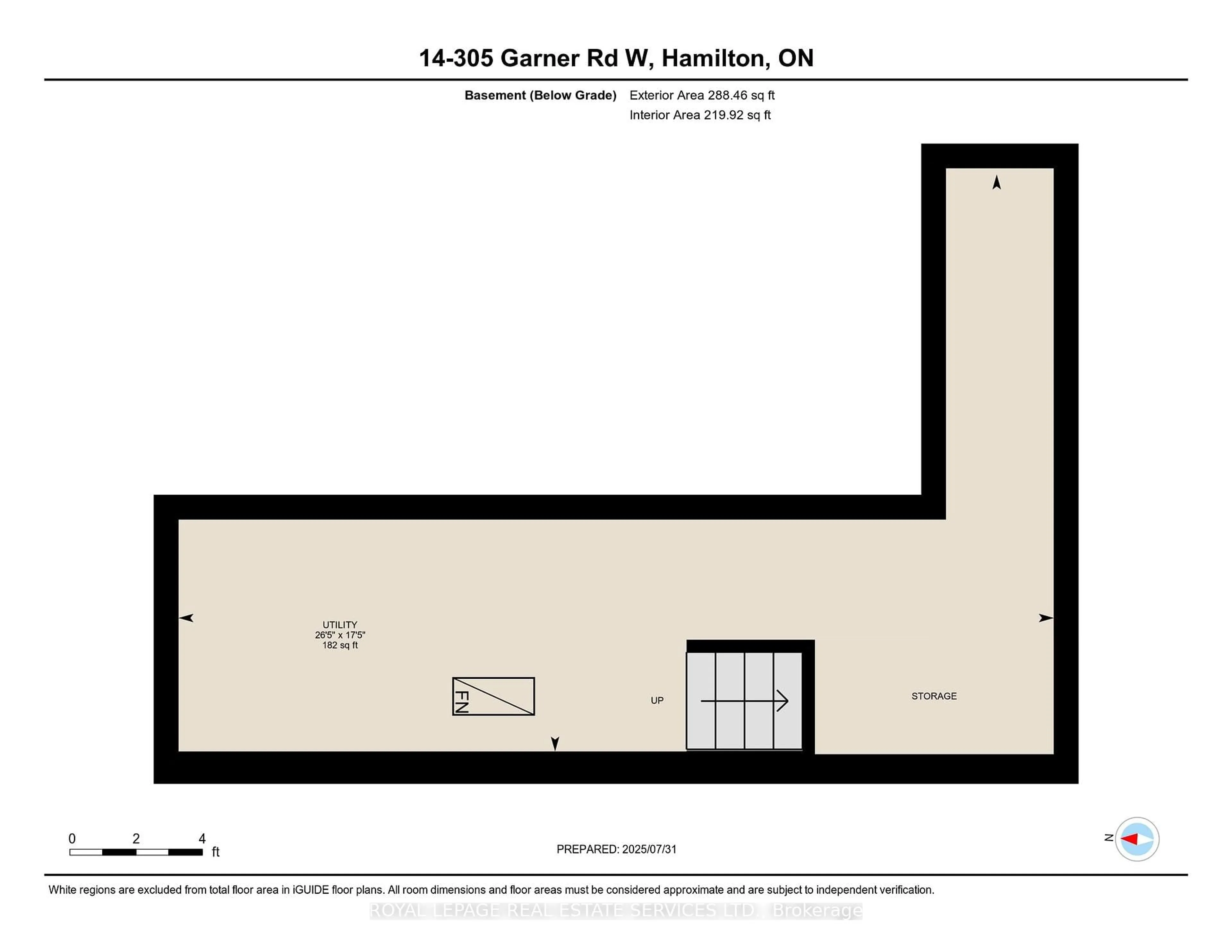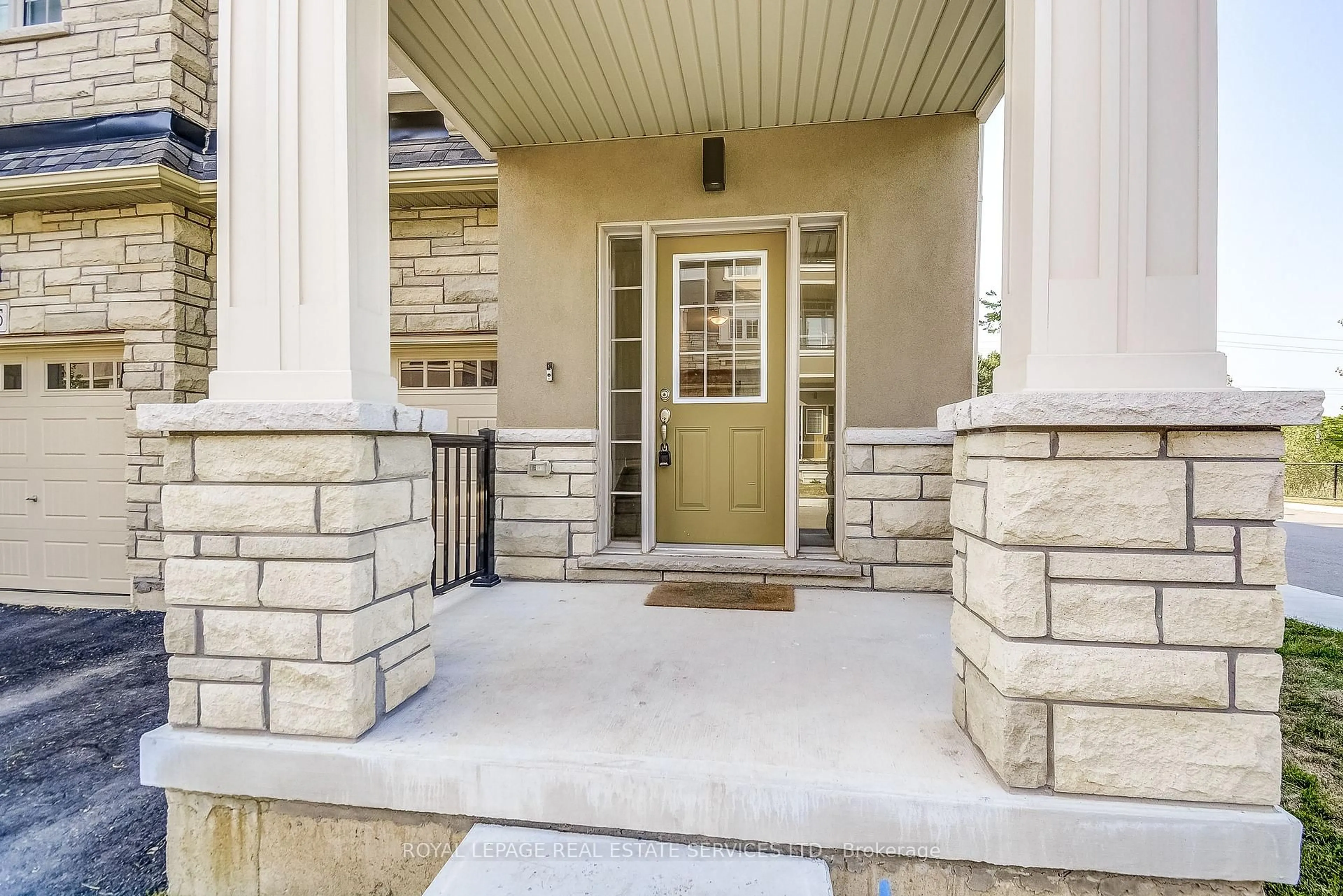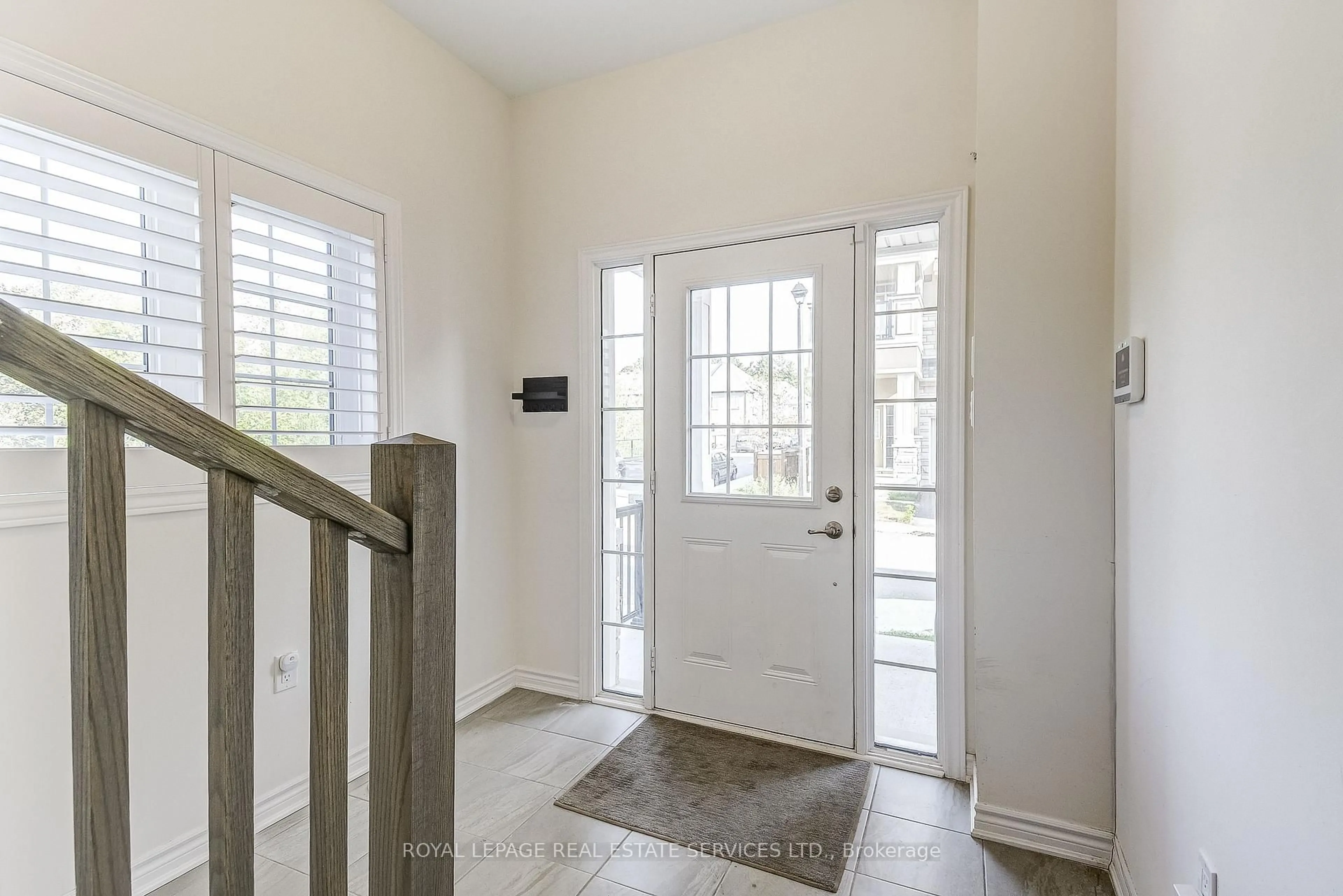305 Garner Rd #14, Hamilton, Ontario L9G 3K9
Contact us about this property
Highlights
Estimated valueThis is the price Wahi expects this property to sell for.
The calculation is powered by our Instant Home Value Estimate, which uses current market and property price trends to estimate your home’s value with a 90% accuracy rate.Not available
Price/Sqft$480/sqft
Monthly cost
Open Calculator
Description
Situated in the established and highly desirable Ancaster community this townhome benefits from its proximity to an excellent mix of everyday conveniences and lifestyle attractions. Ancaster offers abundant green space with numerous parks, trails and outdoor destinations right at your doorstep, including places like Cline Park, Valley Park and the scenic Eramosa Karst Conservation Area, perfect for walking, hiking and enjoying nature year-round. There are over 20 parks and more than 45 recreational facilities in the area, including playgrounds, tennis courts, sports fields and community centres.Families will appreciate access to a range of well-serving public, Catholic and private schools nearby, including options with French immersion and specialty programming.Just minutes from this home are popular shopping and dining destinations such as Ancaster Town Plaza, Meadowlands Power Centre and Ancaster Village - an historic downtown with boutique shops, local services and community events like a seasonal farmers market.For commuters, you have easy access to Highway 403 and nearby transit options, making travel toward Hamilton, Burlington, Oakville and the GTA straightforward. The Hamilton International Airport is also just a short drive away.Local cultural and heritage attractions such as Fieldcote Memorial Park & Museum and the Griffin House National Historic Site offer residents opportunities for leisure and exploration close to home. Don't Hesitate this one won't last long....Come see us at our open house this weekend
Property Details
Interior
Features
3rd Floor
Laundry
2.64 x 3.53Combined W/Laundry
2nd Br
2.64 x 3.53Primary
2.74 x 3.68Exterior
Features
Parking
Garage spaces 1
Garage type Built-In
Other parking spaces 1
Total parking spaces 2
Condo Details
Amenities
Bbqs Allowed
Inclusions
Property History
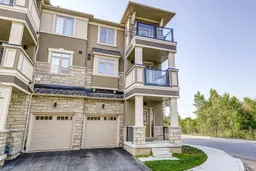 44
44