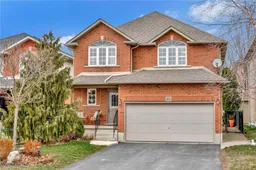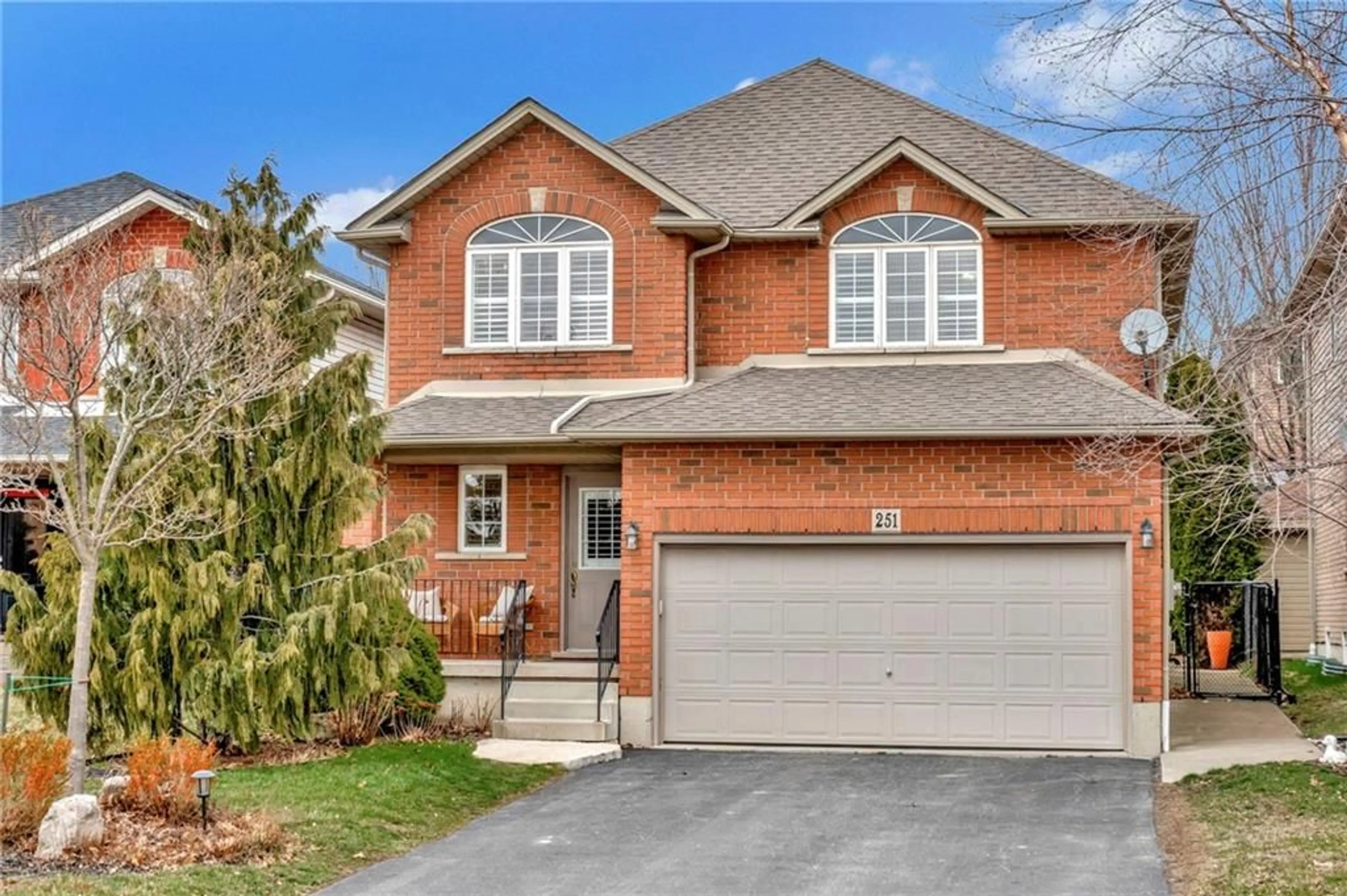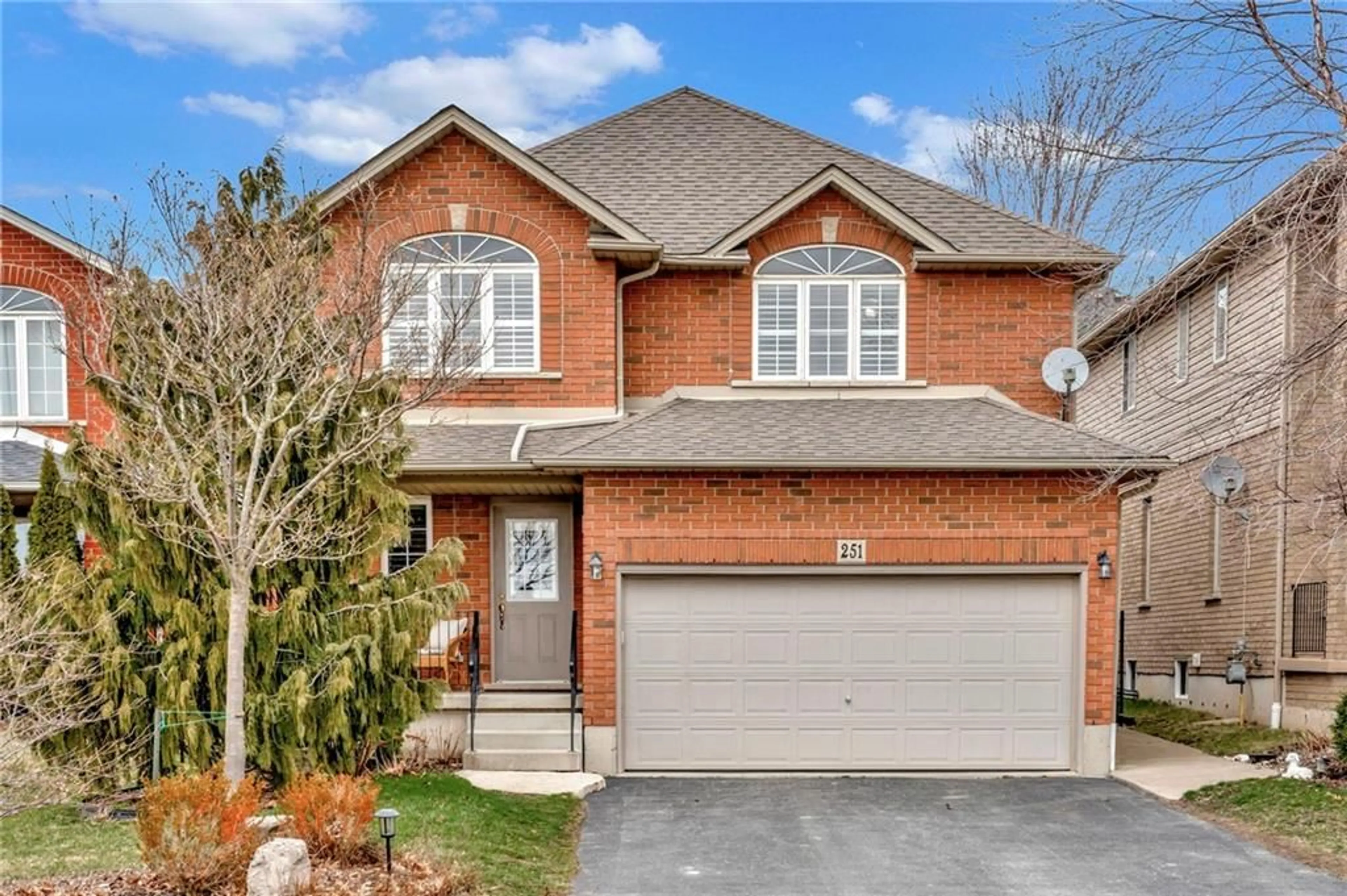251 BRAITHWAITE Ave, Hamilton, Ontario L9G 5A7
Contact us about this property
Highlights
Estimated ValueThis is the price Wahi expects this property to sell for.
The calculation is powered by our Instant Home Value Estimate, which uses current market and property price trends to estimate your home’s value with a 90% accuracy rate.$1,099,000*
Price/Sqft$700/sqft
Days On Market30 days
Est. Mortgage$5,153/mth
Tax Amount (2023)$5,679/yr
Description
Welcome to an exceptional opportunity to own a wonderful detached two-storey home nestled in the highly sought-after Ancaster area. Boasting a prime location close to schools, upscale amenities, public transit, parks, and easy highway access, this family home offers a perfect combination of comfort, style, and convenience. Upon entering, you will be greeted with a welcoming atmosphere and layout. The spacious foyer guides you into the kitchen, featuring ample cabinets, ceramic flooring, and a convenient breakfast bar. Adjacent, the formal dining room features an open-concept design and hardwood floors, while the family room offers vaulted ceilings and a cozy gas fireplace. Completing the main level is a two-piece bathroom and a conveniently located laundry room. On the upper level, discover a four-piece bathroom and three generously sized bedrooms. The master showcases two walk-in closets and a large ensuite with a luxurious soaker tub and separate shower. This home features a fully finished basement, offering additional living space. Step through the kitchen patio doors to discover a private outdoor retreat, complete with a heated inground pool and professionally landscaped—a perfect setting for relaxation and entertainment. Call to book your private viewing today!
Property Details
Interior
Features
2 Floor
Breakfast
12 x 7Kitchen
12 x 9Breakfast
12 x 7Dining Room
10 x 11Exterior
Features
Parking
Garage spaces 2
Garage type Built-In, Asphalt
Other parking spaces 4
Total parking spaces 6
Property History
 33
33Get an average of $10K cashback when you buy your home with Wahi MyBuy

Our top-notch virtual service means you get cash back into your pocket after close.
- Remote REALTOR®, support through the process
- A Tour Assistant will show you properties
- Our pricing desk recommends an offer price to win the bid without overpaying



