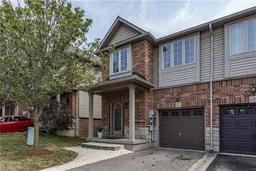Beautifully Renovated Freehold Townhouse in Prime Ancaster Location – Move-In Ready! Welcome to this stunning, fully updated townhouse located in desirable Ancaster, just steps from all amenities including shops, restaurants, parks, and top-rated schools. This turnkey home offers modern living at its finest, with 2 full bathrooms, 2 convenient half baths, and a lovely, finished basement – perfect for a family room, home office, or guest suite. From top to bottom, this home has been completely reimagined with stylish finishes and thoughtful details throughout. The open-concept main floor features updated flooring, a fresh designer palette, and a bright, airy layout ideal for both entertaining and everyday living. Upstairs, you'll find generously sized bedrooms and beautifully updated bathrooms. The primary suite boasts a private ensuite and plenty of closet space. Additional features include a modern kitchen with sleek cabinetry and stainless steel appliances, finished basement with a powder room and versatile space, a private backyard with retractable awning and attached garage. This home is truly move-in ready – all that’s missing is you. Don’t miss your chance to own a stylish, low-maintenance home in one of Ancaster’s most desirable communities.
Inclusions: Central Vac,Dishwasher,Dryer,Garage Door Opener,Microwave,Refrigerator,Stove,Washer,Window Coverings
 50
50


