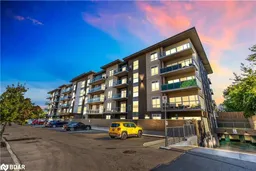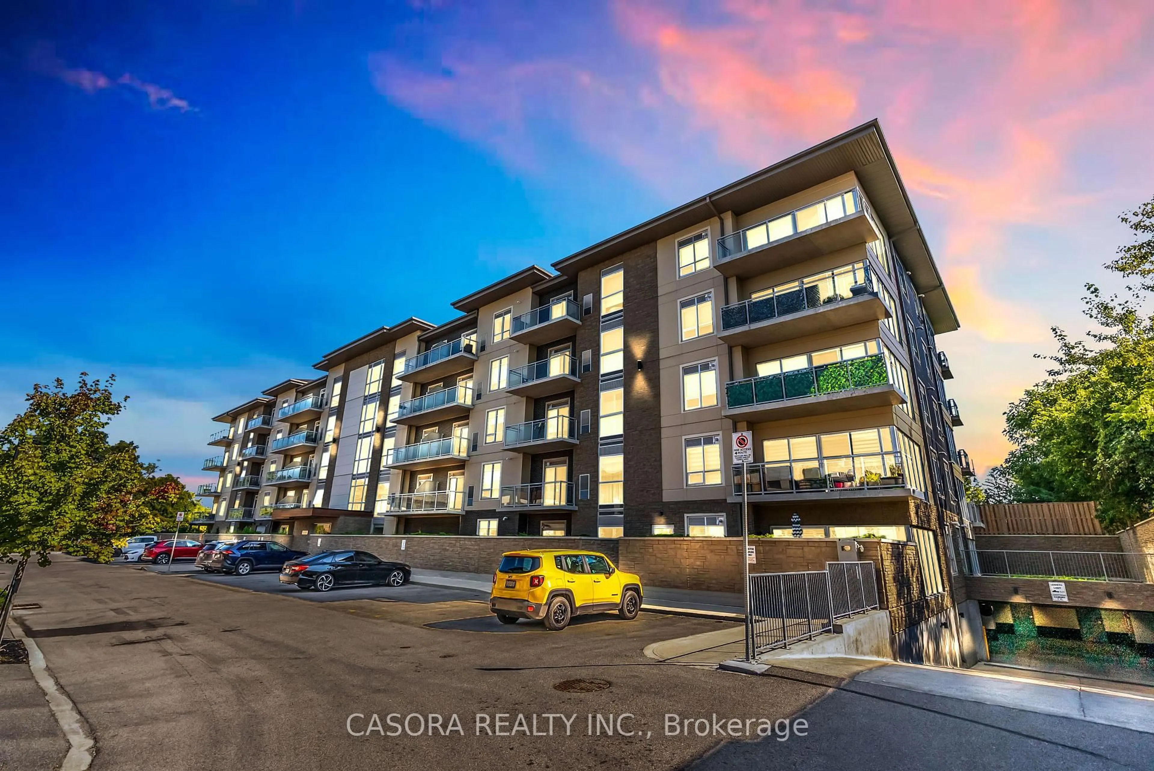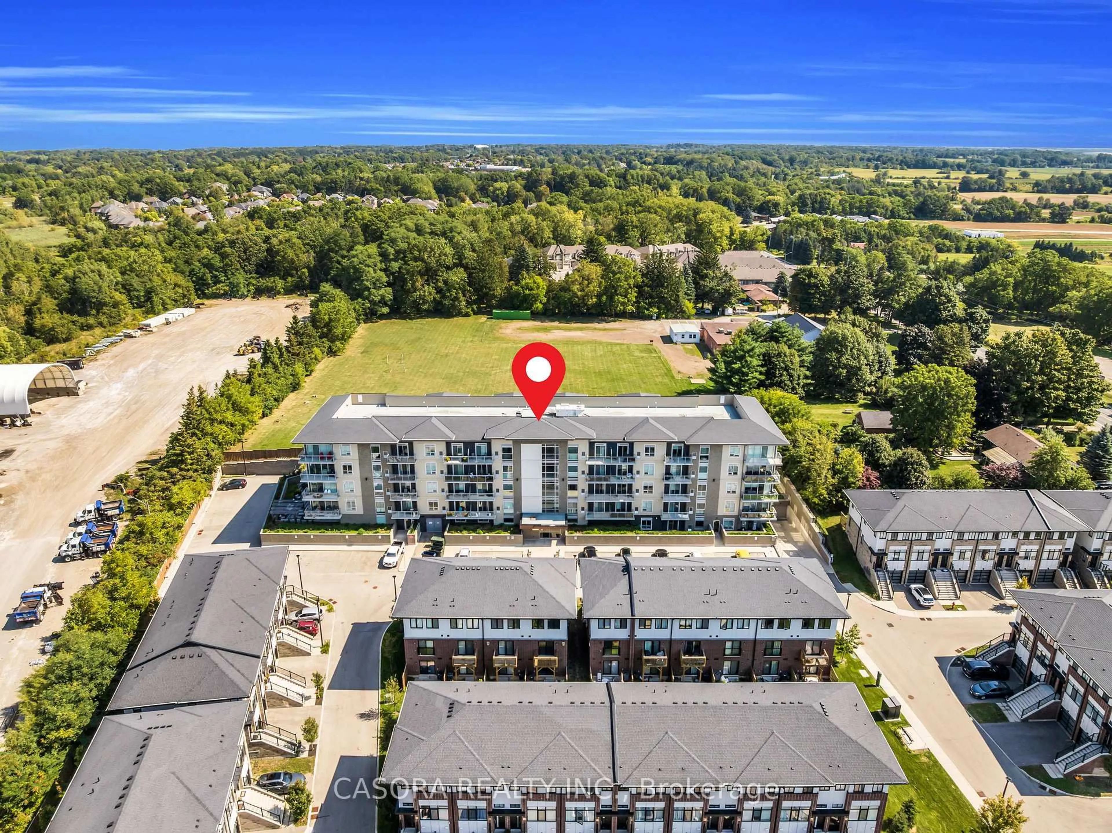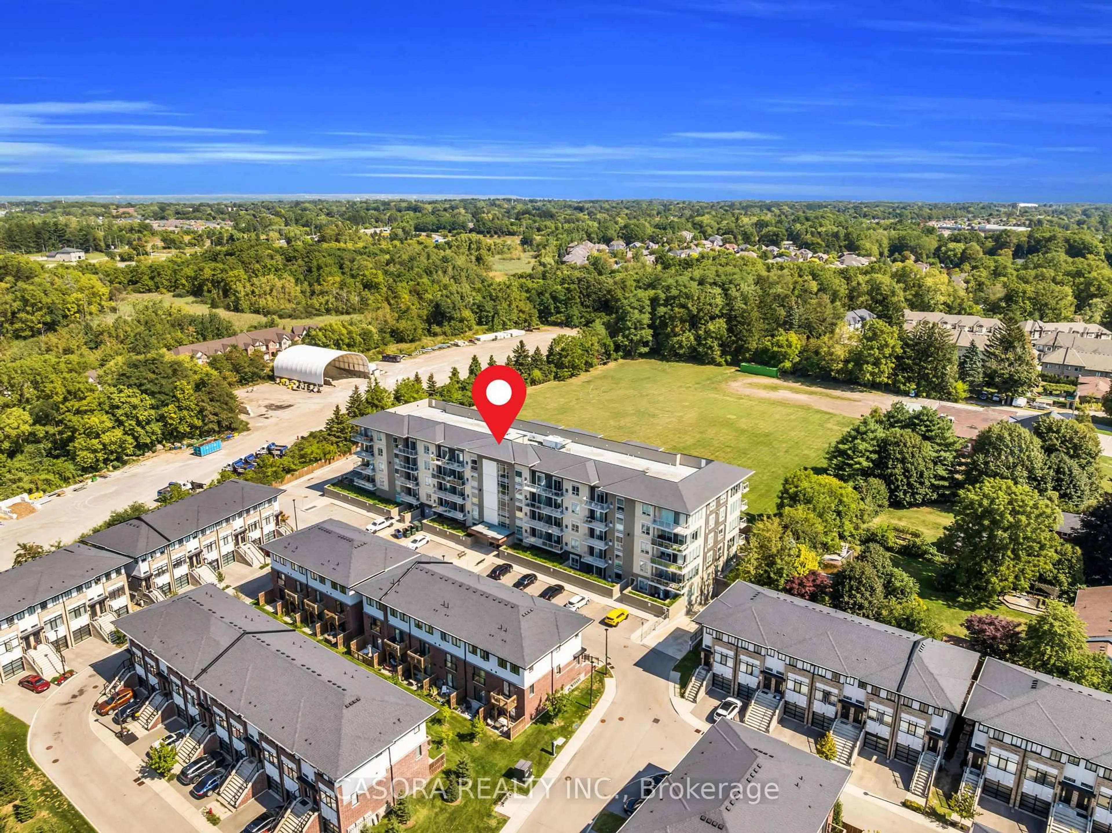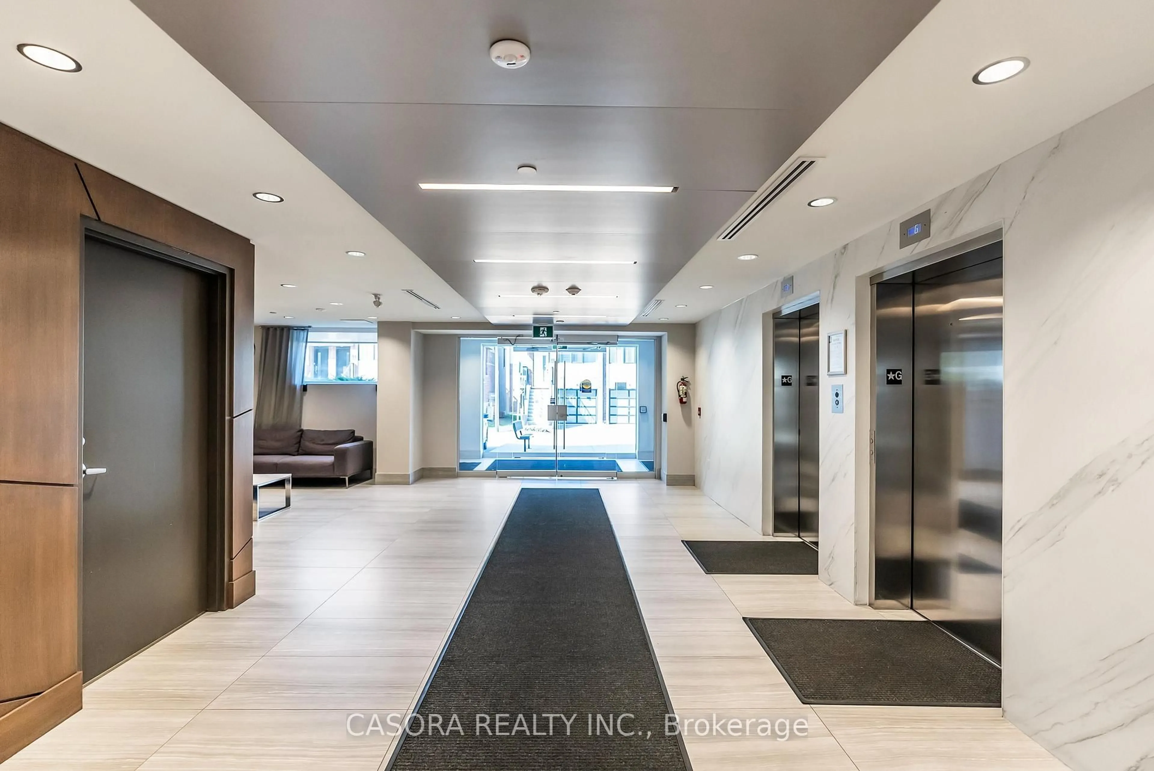16 Markle Cres #206, Hamilton, Ontario L9G 0H4
Contact us about this property
Highlights
Estimated valueThis is the price Wahi expects this property to sell for.
The calculation is powered by our Instant Home Value Estimate, which uses current market and property price trends to estimate your home’s value with a 90% accuracy rate.Not available
Price/Sqft$711/sqft
Monthly cost
Open Calculator
Description
Welcome to Unit 206 at 16 Markle Road. This beautifully upgraded 1-bedroom condo offers over 600 square feet of intelligently designed living space in one of Ancasters most desirable communities. This home feels like its straight out of a magazine spread. The suite features wide-plank flooring. Full-height shaker cabinetry. Quartz countertops. Stainless steel appliances. And a rare bonus for a 1-bedroom layout a guest powder room in addition to the full 4-piece ensuite.Enjoy a functional open-concept design with a spacious bedroom. A private balcony overlooking peaceful green space. And a layout that blends style and simplicity.Included is 1 underground parking space and a secure storage locker. The building offers exceptional amenities. A fully equipped fitness centre. Stylish party room. Outdoor patio with BBQs and fire table. Plus ample visitor parking.Steps from Starbucks. LCBO. Grocery stores. Restaurants. And scenic walking trails. With quick access to Highway 403. The Linc. And public transit. This is the perfect opportunity for first-time buyers. Downsizers. Or professionals seeking modern low-maintenance living in a premium location.
Property Details
Interior
Features
Main Floor
Primary
3.86 x 3.12Living
4.38 x 3.35Combined W/Dining
Exterior
Features
Parking
Garage spaces 1
Garage type Underground
Other parking spaces 0
Total parking spaces 1
Condo Details
Inclusions
Property History
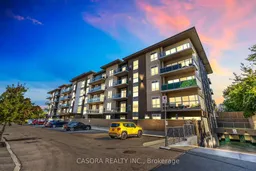 42
42