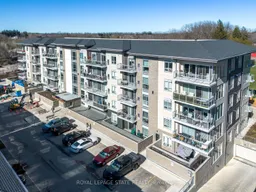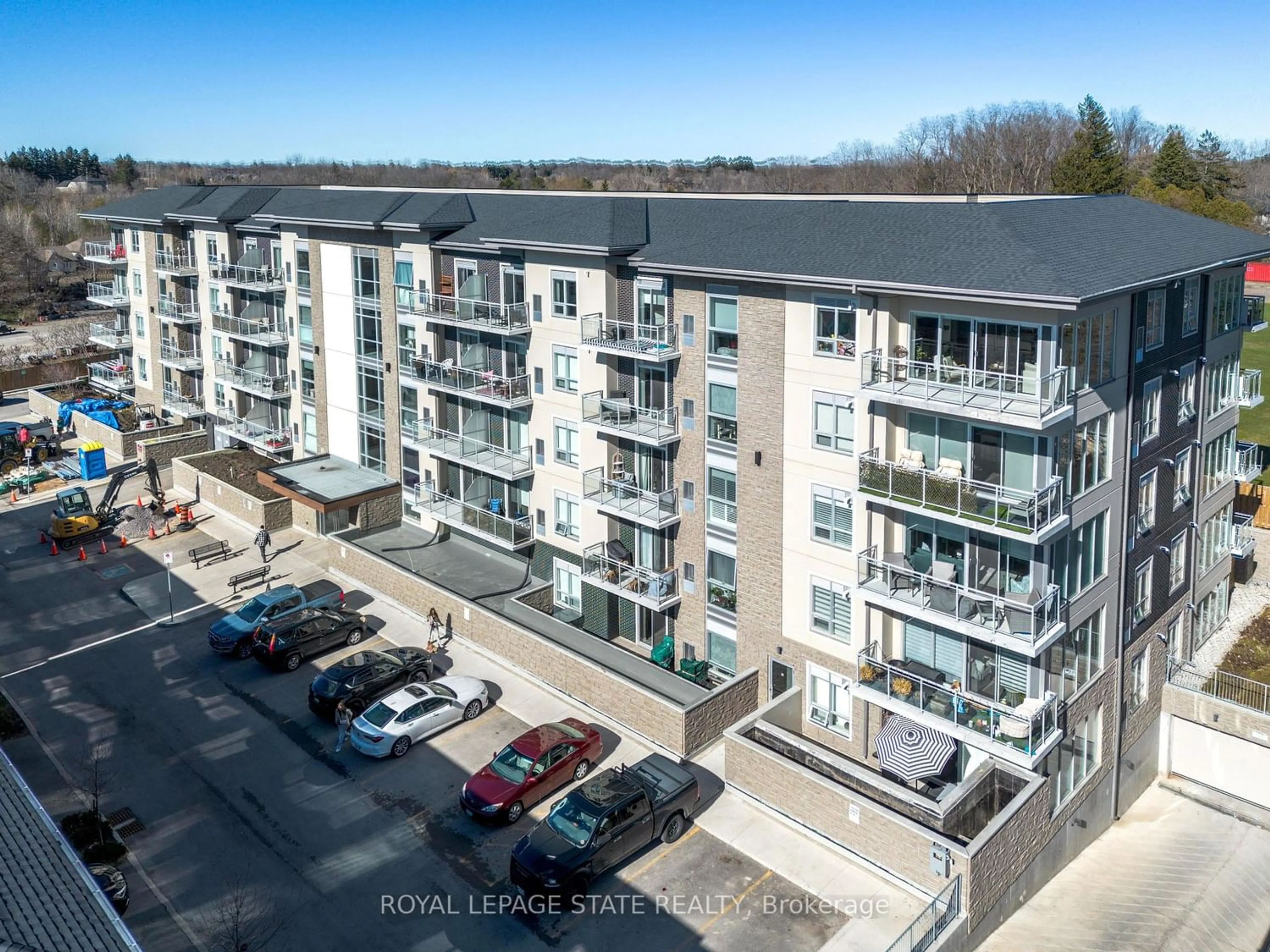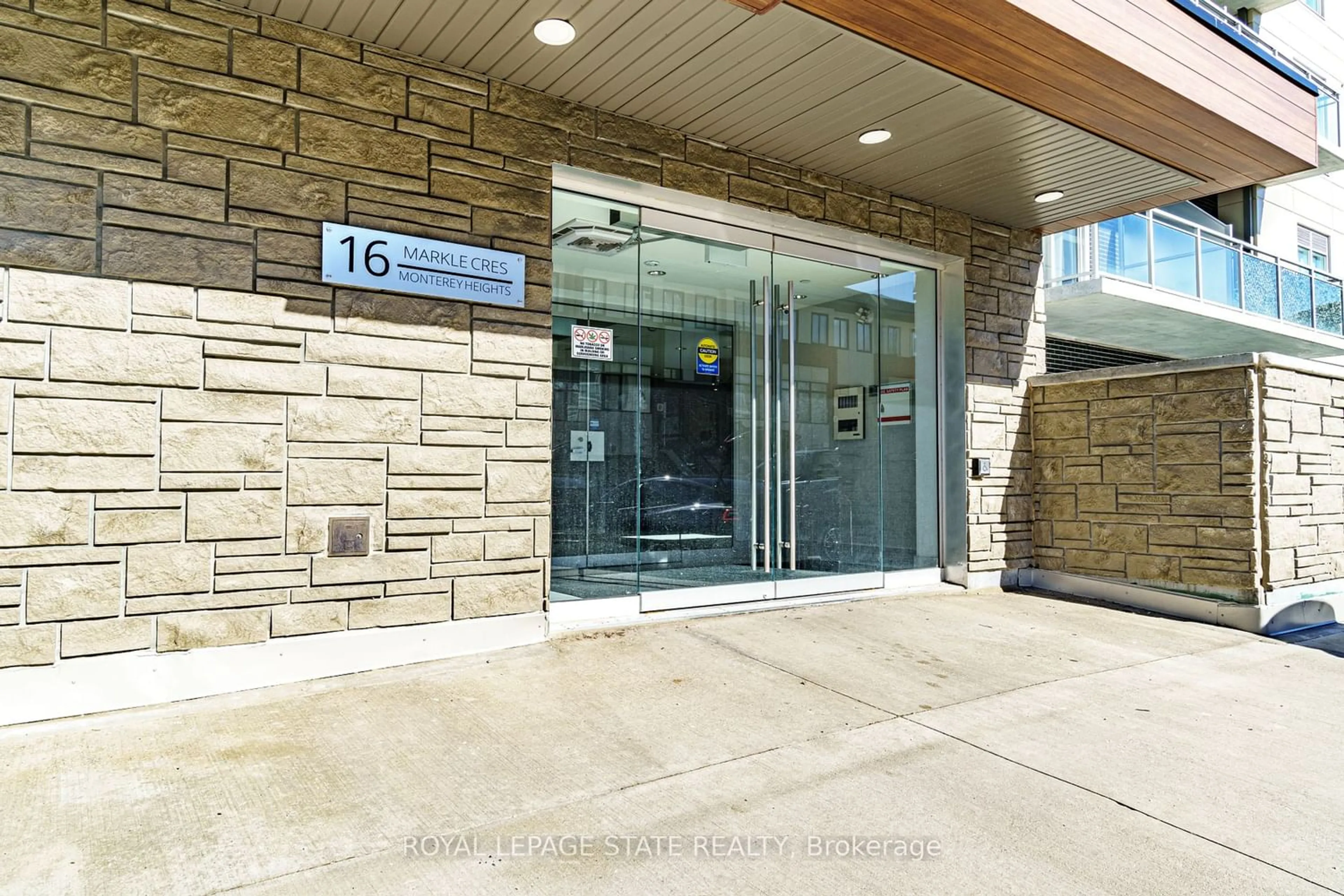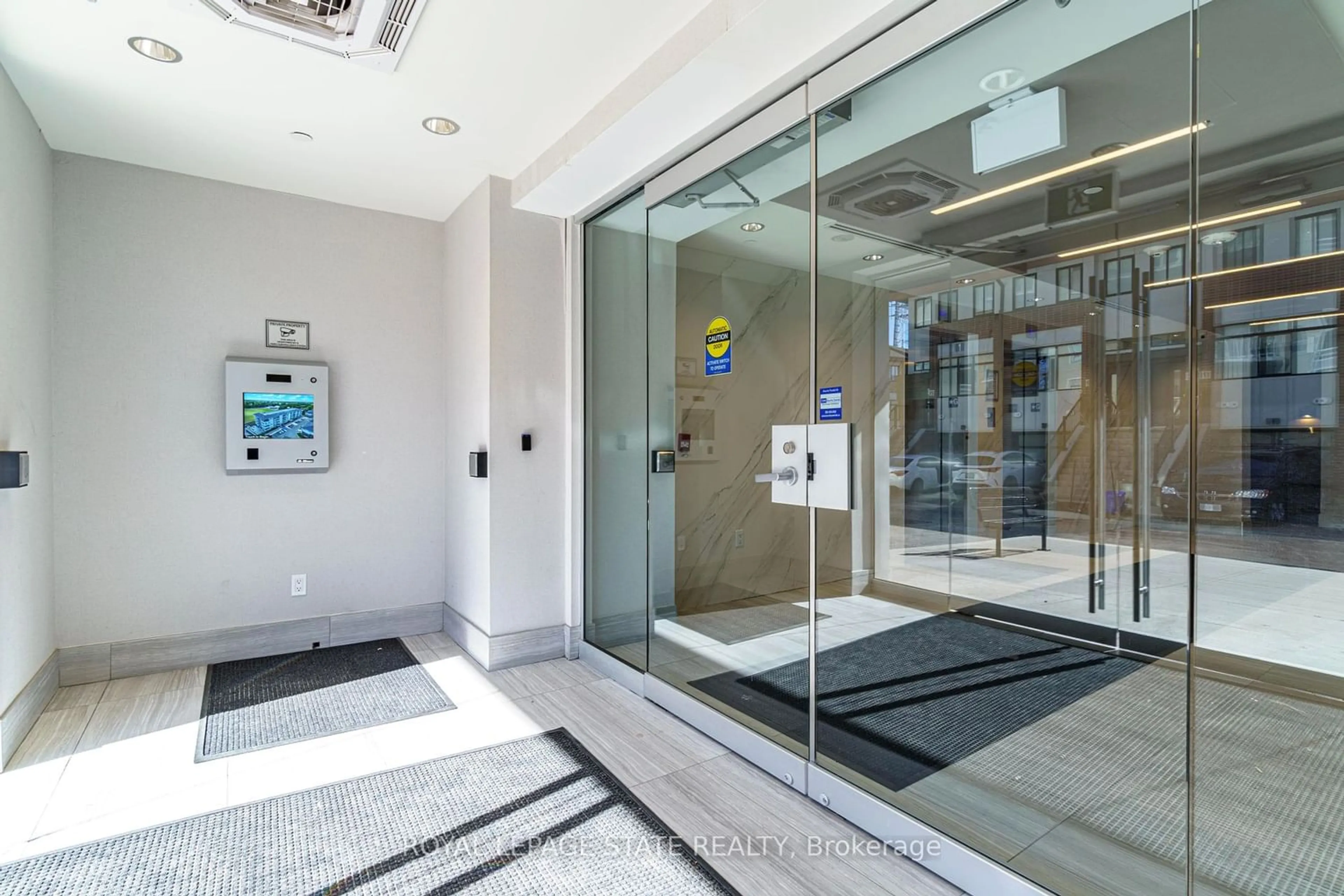16 Markle Cres #102, Hamilton, Ontario L9G 0H4
Contact us about this property
Highlights
Estimated ValueThis is the price Wahi expects this property to sell for.
The calculation is powered by our Instant Home Value Estimate, which uses current market and property price trends to estimate your home’s value with a 90% accuracy rate.$509,000*
Price/Sqft$743/sqft
Days On Market16 days
Est. Mortgage$2,701/mth
Maintenance fees$385/mth
Tax Amount (2023)$3,358/yr
Description
**Lovely Luxury Condo ** 1 Spacious Bedroom + Den + 1 Full Bath + Private Terrace in the heart of Ancaster close to all amenities offers a comfortable convenient lifestyle. This ground floor unit offers easy access so no elevator wait times, and private fenced terrace (approx 200 feet) is a wonderful addition for outdoor relaxation and entertaining. The spacious modern layout includes a kitchen island, a double sink, stainless steel appliances and ceramic back splash. The inclusion of of in-suite laundry, exclusive reserved underground parking, and storage locker adds to the convenience of this condo. The absence of carpets, LED lighting, and modern accents throughout enhance the contemporary feel of the space. The primary bedroom offers a large built in closet with shelving and overlooks the private terrace. Condo amenities included include on-site exercise room , perfect for maintaining an active lifestyle, outdoor bbq area, party room, secured building entry along with visitor parking. Plus this unit is easy access from the 403 makes commuting a breeze. With a low maintenance fee this condo offers a fantastic opportunity to elevate one's lifestyle in Ancaster. Easy to show.
Property Details
Interior
Features
Ground Floor
Living
3.96 x 4.27W/O To Terrace / Open Concept
Kitchen
2.74 x 3.33Backsplash / B/I Microwave / Centre Island
Br
3.65 x 3.96Closet / Closet Organizers / Wall Sconce Lighting
Den
2.44 x 2.13Enclosed
Exterior
Features
Parking
Garage spaces 1
Garage type Underground
Other parking spaces 0
Total parking spaces 1
Condo Details
Amenities
Exercise Room, Gym, Party/Meeting Room, Visitor Parking
Inclusions
Property History
 27
27Get an average of $10K cashback when you buy your home with Wahi MyBuy

Our top-notch virtual service means you get cash back into your pocket after close.
- Remote REALTOR®, support through the process
- A Tour Assistant will show you properties
- Our pricing desk recommends an offer price to win the bid without overpaying




