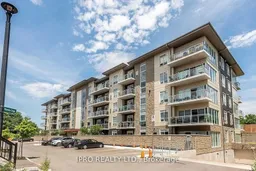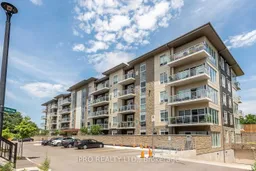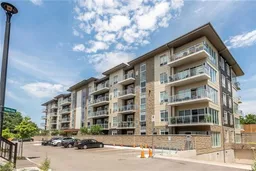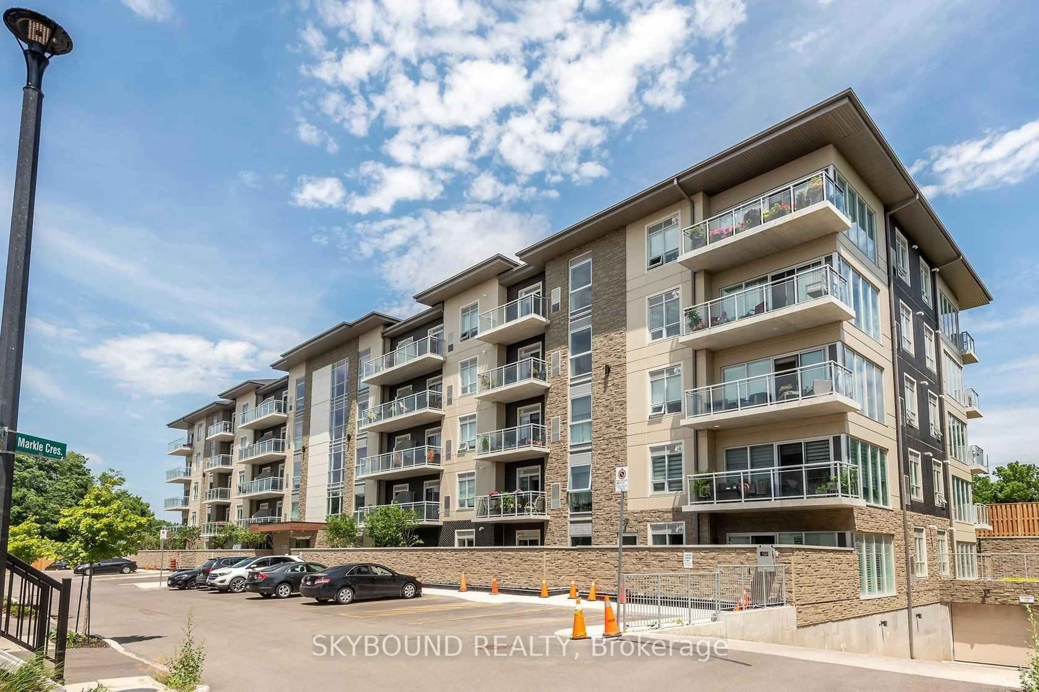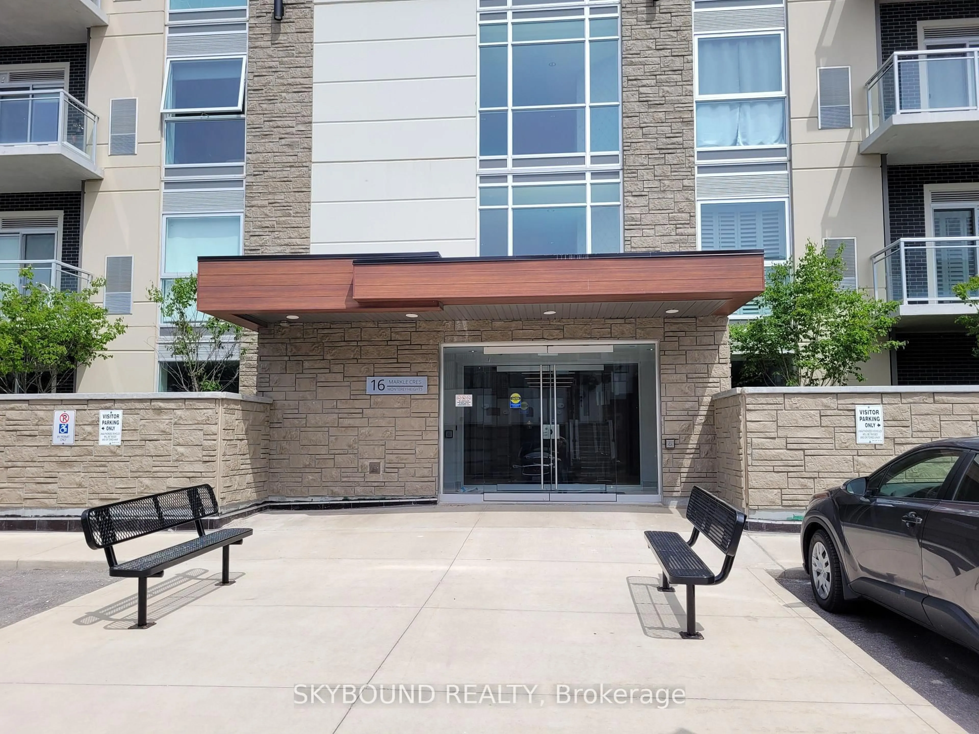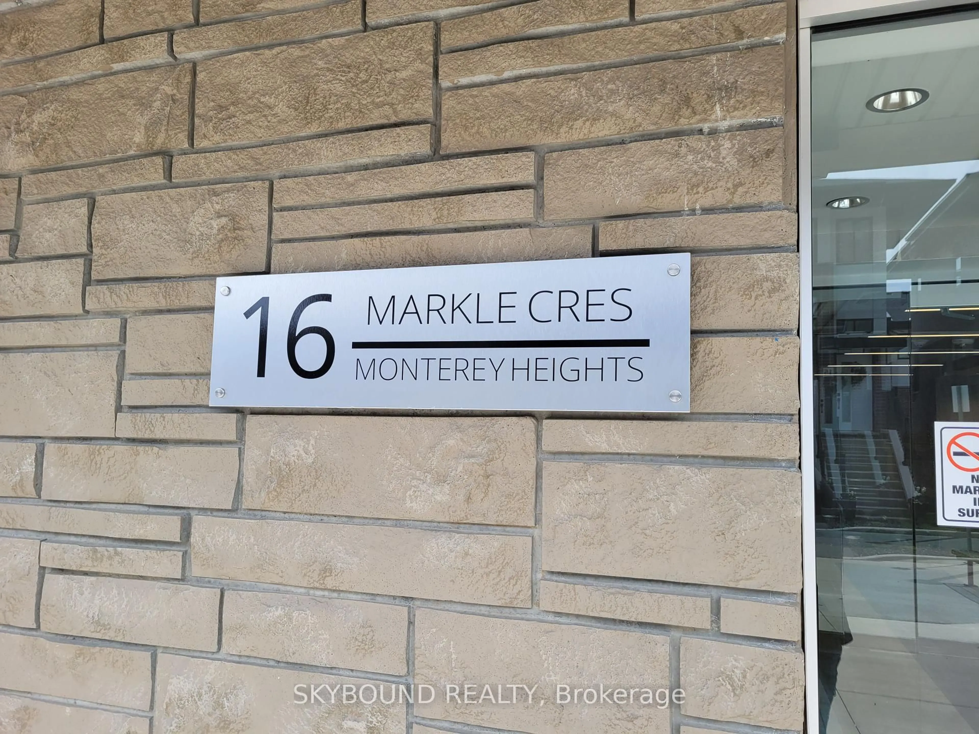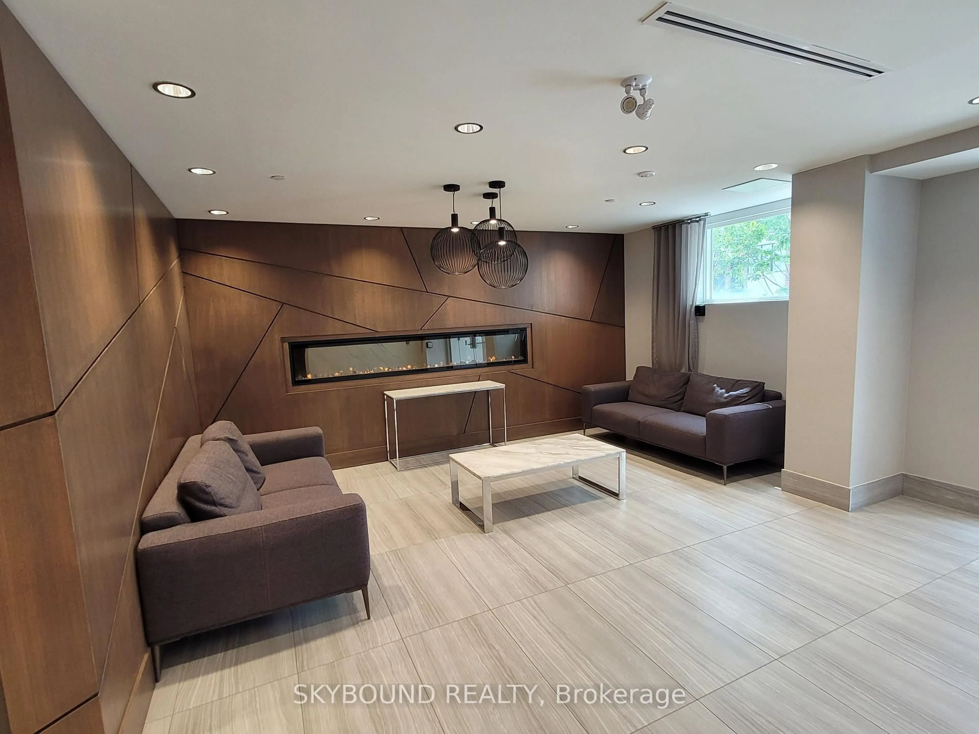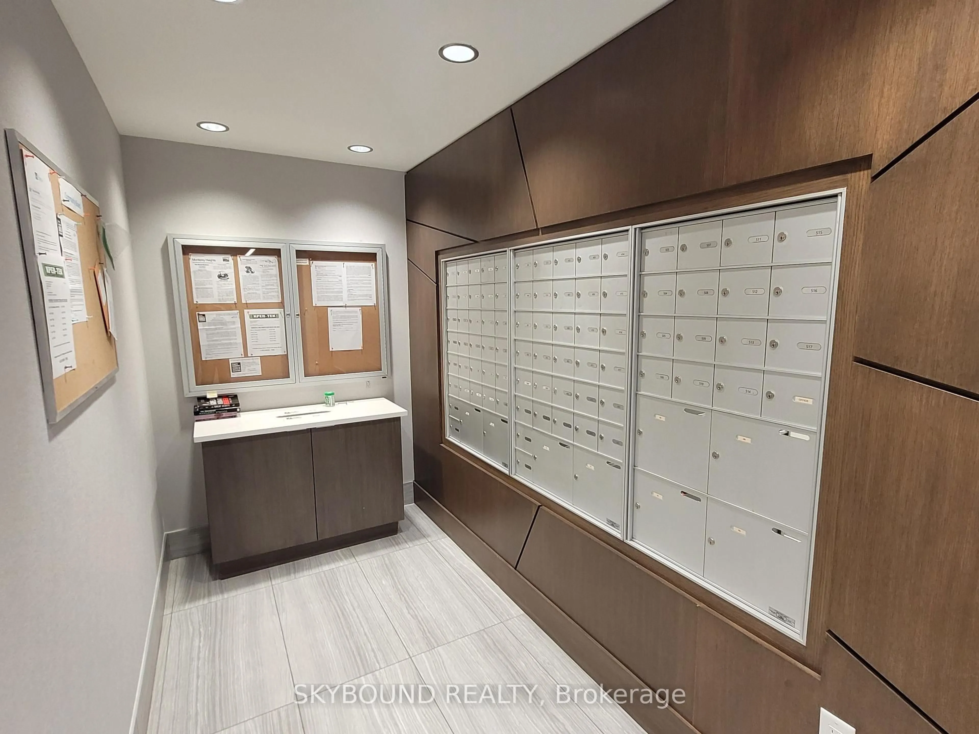16 Markle Cres #301, Hamilton, Ontario L9G 0H4
Contact us about this property
Highlights
Estimated valueThis is the price Wahi expects this property to sell for.
The calculation is powered by our Instant Home Value Estimate, which uses current market and property price trends to estimate your home’s value with a 90% accuracy rate.Not available
Price/Sqft$707/sqft
Monthly cost
Open Calculator
Description
Sought After Corner Unit In The Quaint Residence of Monterey Heights - Discover this "Freshly Painted" bright and stylish 861 sq. ft. corner suite with an additional 108 sq. ft. balcony overlooking the park. Thoughtfully designed with floor-to-ceiling windows that flood the space with natural light, this 2-bedroom, 2 Full Washroom home offers a modern open-concept layout and 9 ft. ceilings throughout. Featuring: Durable vinyl plank flooring, Quartz countertops and ceramic backsplash in kitchen and bathrooms, Stainless steel appliances and a spacious covered balcony overlooking park; perfect for relaxing or entertaining. Underground parking and locker included. Enjoy premium building amenities Including: Party room with full kitchen, lounge, BBQ patio, fully equipped fitness studio, and ample visitor parking. Prime location with easy access to highways, transit, top schools, parks, shopping, and more! This Suite Shows To Perfection: Freshly Painted, Professionally Cleaned and is Move In Ready!!!
Property Details
Interior
Features
Main Floor
Living
4.63 x 3.41Vinyl Floor / Combined W/Dining / W/O To Balcony
Foyer
2.83 x 1.7Vinyl Floor / Double Closet
Primary
3.35 x 3.17Vinyl Floor / 3 Pc Ensuite / Double Closet
Kitchen
3.15 x 2.24Stainless Steel Appl / Quartz Counter / Ceramic Back Splash
Exterior
Features
Parking
Garage spaces 1
Garage type Underground
Other parking spaces 0
Total parking spaces 1
Condo Details
Amenities
Exercise Room, Gym, Party/Meeting Room, Visitor Parking
Inclusions
Property History
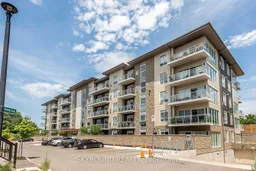 46
46