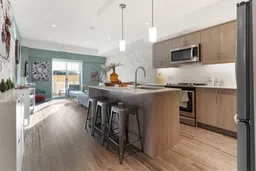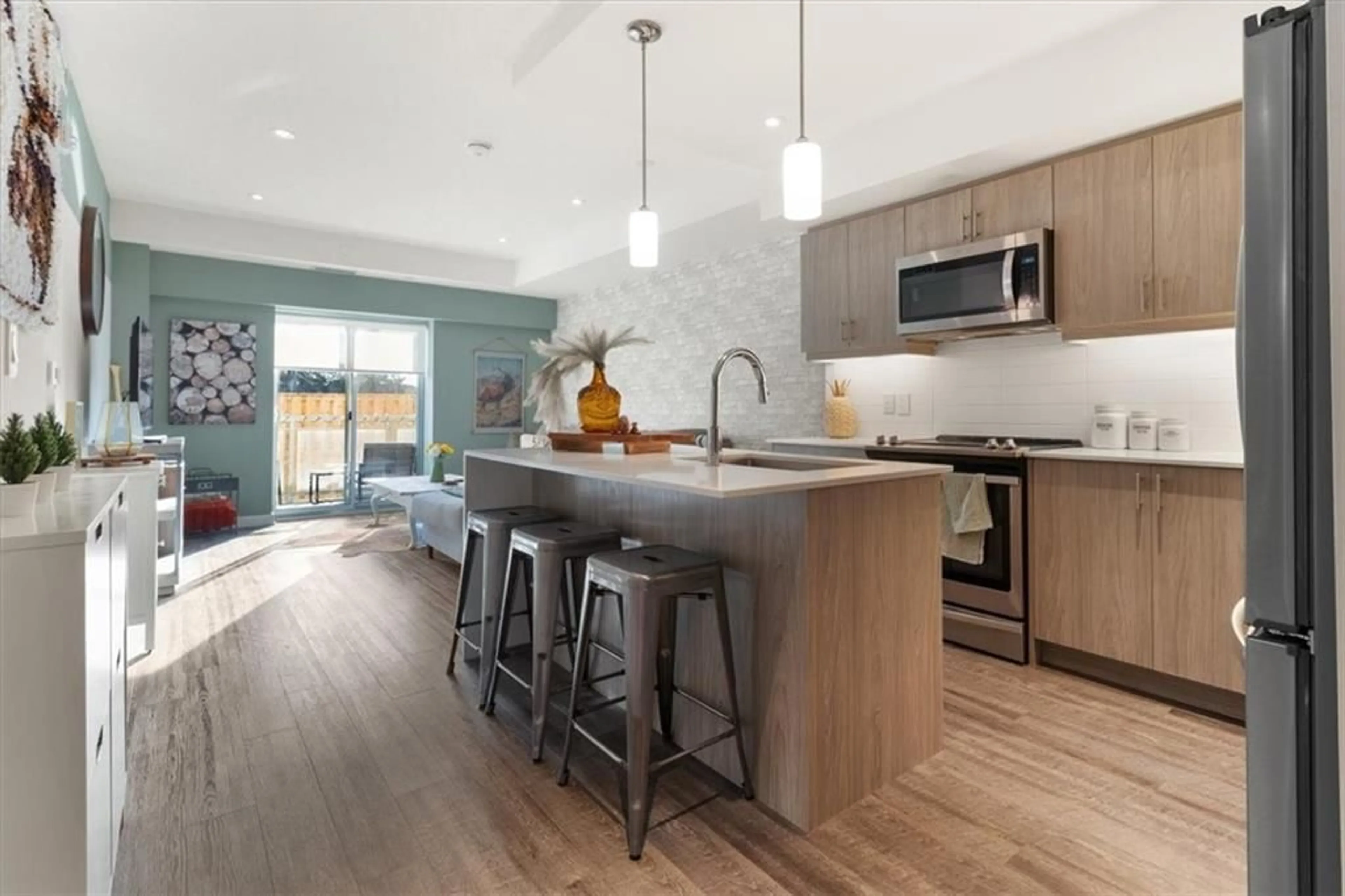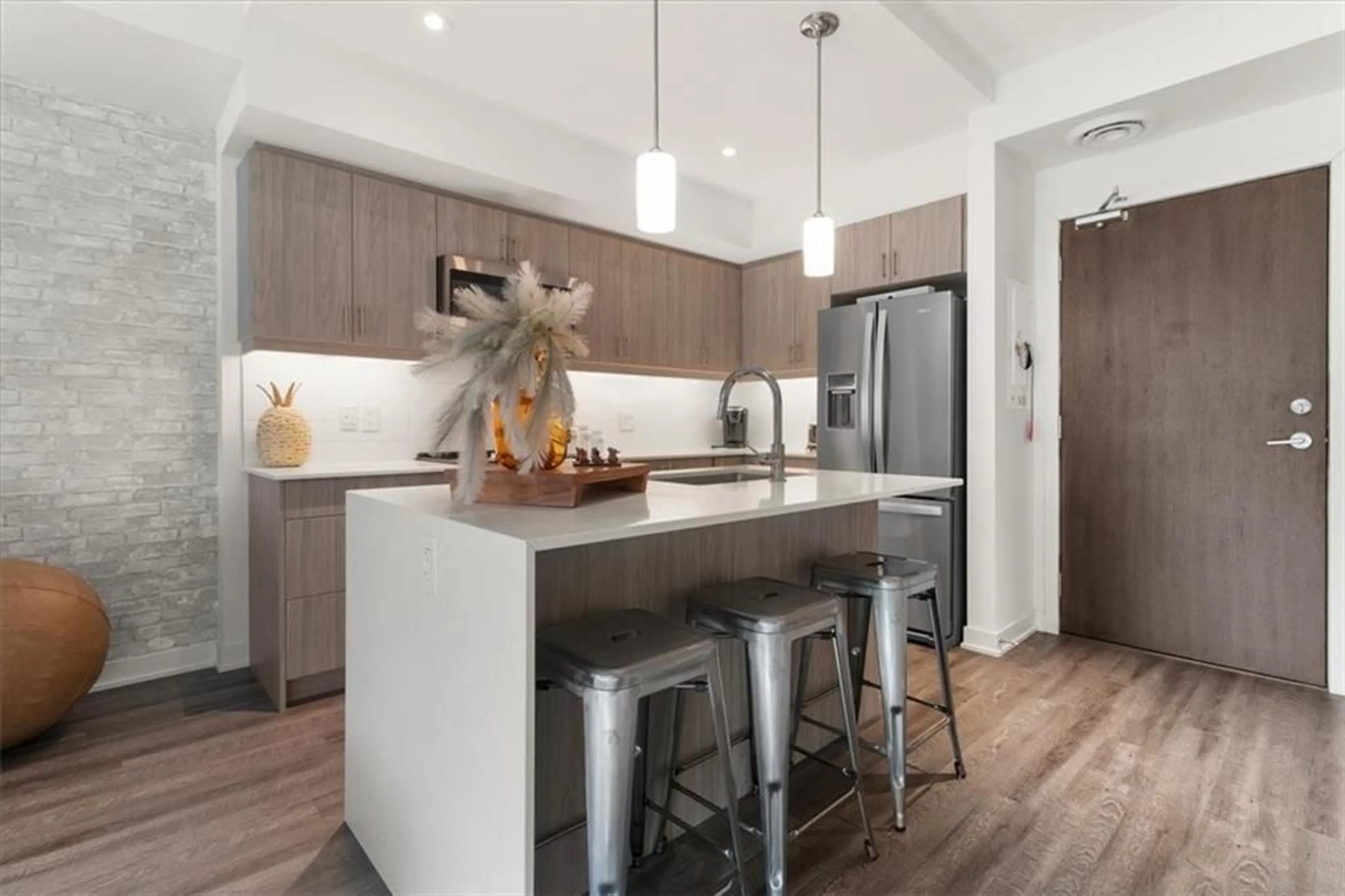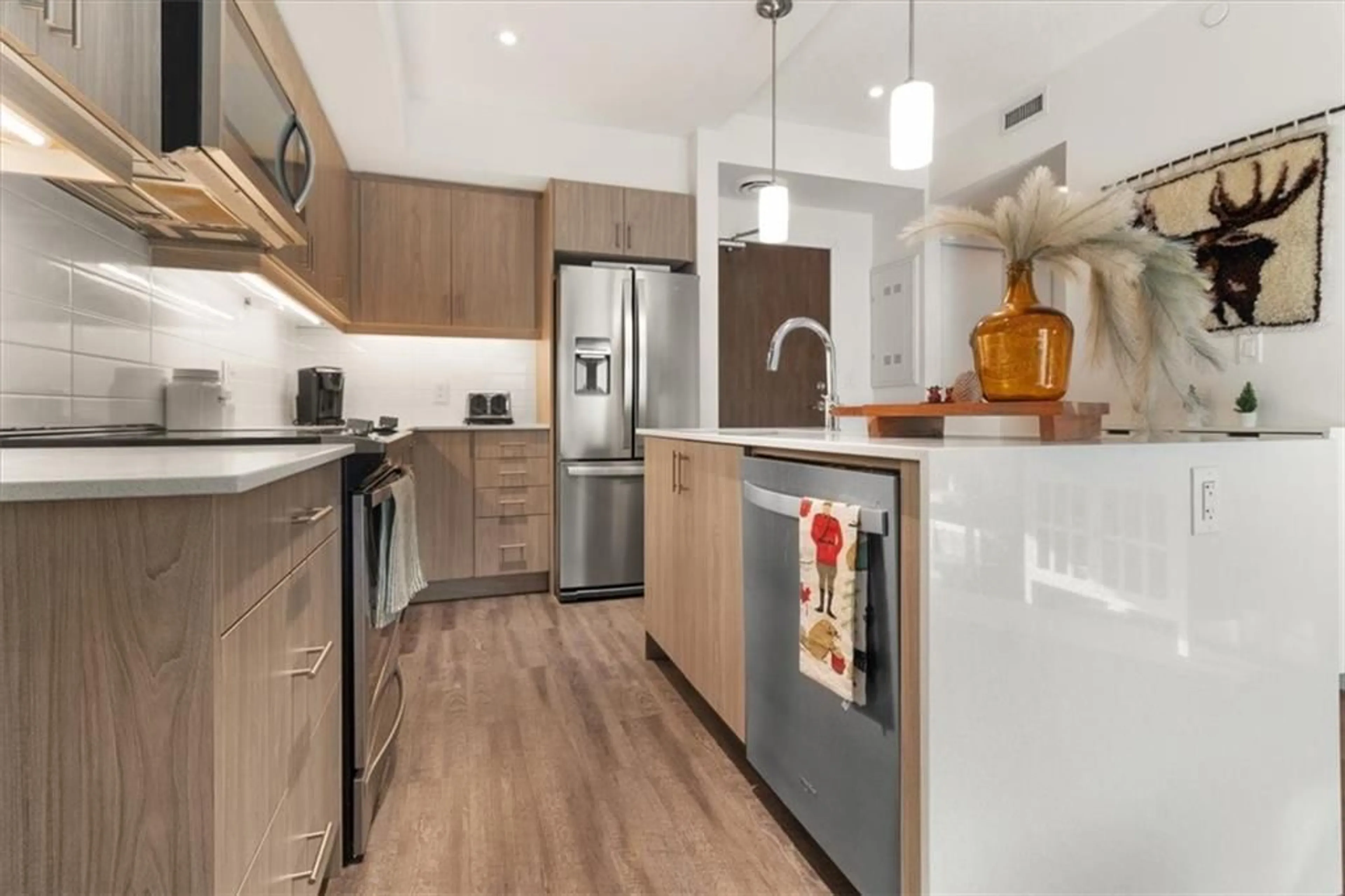16 MARKLE Cres #202, Hamilton, Ontario L9G 3K9
Contact us about this property
Highlights
Estimated ValueThis is the price Wahi expects this property to sell for.
The calculation is powered by our Instant Home Value Estimate, which uses current market and property price trends to estimate your home’s value with a 90% accuracy rate.$504,000*
Price/Sqft$766/sqft
Days On Market31 days
Est. Mortgage$2,469/mth
Maintenance fees$385/mth
Tax Amount (2023)$3,358/yr
Description
Welcome to this well appointed 1 Bedroom + Den condo located in the sought after town of Ancaster, offering an East facing, private balcony, perfect for enjoying your morning tea/coffee, while relaxing with the rising sun. Enjoy an abundance of natural lighting during the early mornings, while taking advantage of cooler nights while the sun sets in the West. This quaint 5 Storey condo building is located within walking distance of parks, shopping and restaurants, and within minutes of Hwy 403, making this an ideal location for the first time buyer, empty nester, and those that commute to work on a daily basis. This bright and spacious unit has been tastefully decorated in neutral tones and offers an open concept design perfect for entertaining. The Kitchen boasts Stainless Steel appliances, a centre island with breakfast bar, undermount sink and quartz counter with a water fall feature. This unit comes with an underground parking spot, and a spacious storage locker. Amenities in this well cared for building includes secured entry, visitor parking, party room with a fully equipped kitchen, outdoor patio with lounge chairs and barbeques, and a fully equipped fitness centre. If you can envision spoiling yourself in this beautiful condo, then don't hesitate to make this your next home.
Property Details
Interior
Features
M Floor
Kitchen
13 x 7Kitchen
13 x 7Living Room
13 x 12Living Room
13 x 12Exterior
Parking
Garage spaces 1
Garage type Underground, Asphalt,Concrete
Other parking spaces 0
Total parking spaces 1
Condo Details
Amenities
Exercise Room, Party Room, Visitor Parking
Inclusions
Property History
 39
39Get an average of $10K cashback when you buy your home with Wahi MyBuy

Our top-notch virtual service means you get cash back into your pocket after close.
- Remote REALTOR®, support through the process
- A Tour Assistant will show you properties
- Our pricing desk recommends an offer price to win the bid without overpaying




