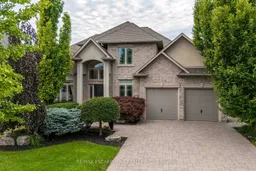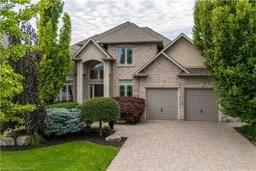A True Gem in Ancaster - Rare Custom-Built Executive Home! Proudly built by the current owner, this exceptional residence combines modern finishes with premium upgrades throughout. Boasting 4+1 spacious bedrooms, a main floor den, covered porch off the kitchen and 9-foot ceilings, this home offers both comfort and style. Set on a quiet, sought-after street, this professionally landscaped property backs onto serene green space providing privacy and natural beauty. The walkout basement features a full second kitchen, huge recreation room, and second gas fireplace perfect for extended family living or entertaining. Ample parking with double car tandem garage. This is a rare opportunity to own a beautifully designed and meticulously maintained home in one of Ancaster's most desirable neighbourhoods, easy access to 403 Highway, historic Hamilton Golf and country club and major shopping centres.
Inclusions: 2 fridges, 2 gas stove top and bakers oven , 1 microwave built in (main floor) , internal alarm system (not monitored), all window coverings, 2 dishwashers, 4 breakfast stools(main kitchen and 4 in basement kitchen





