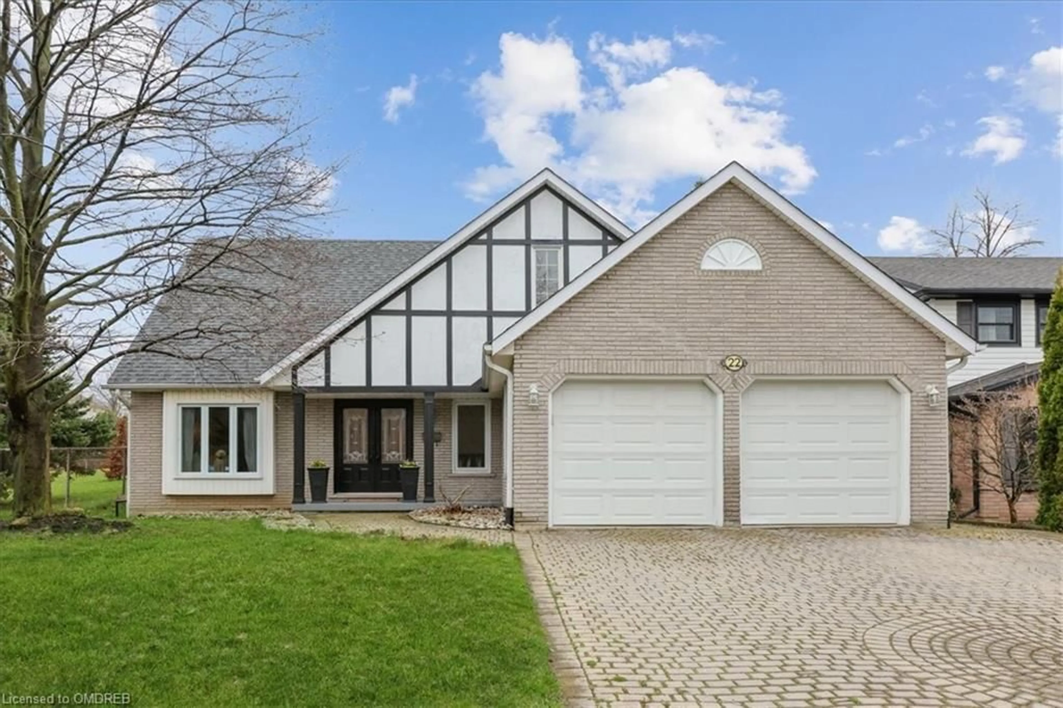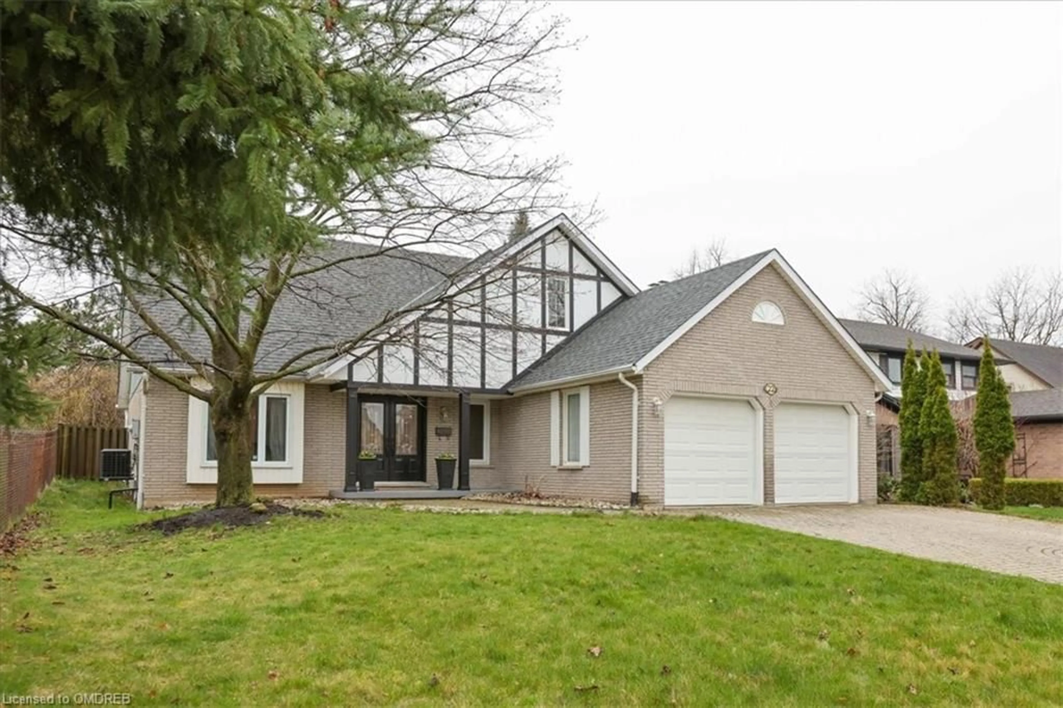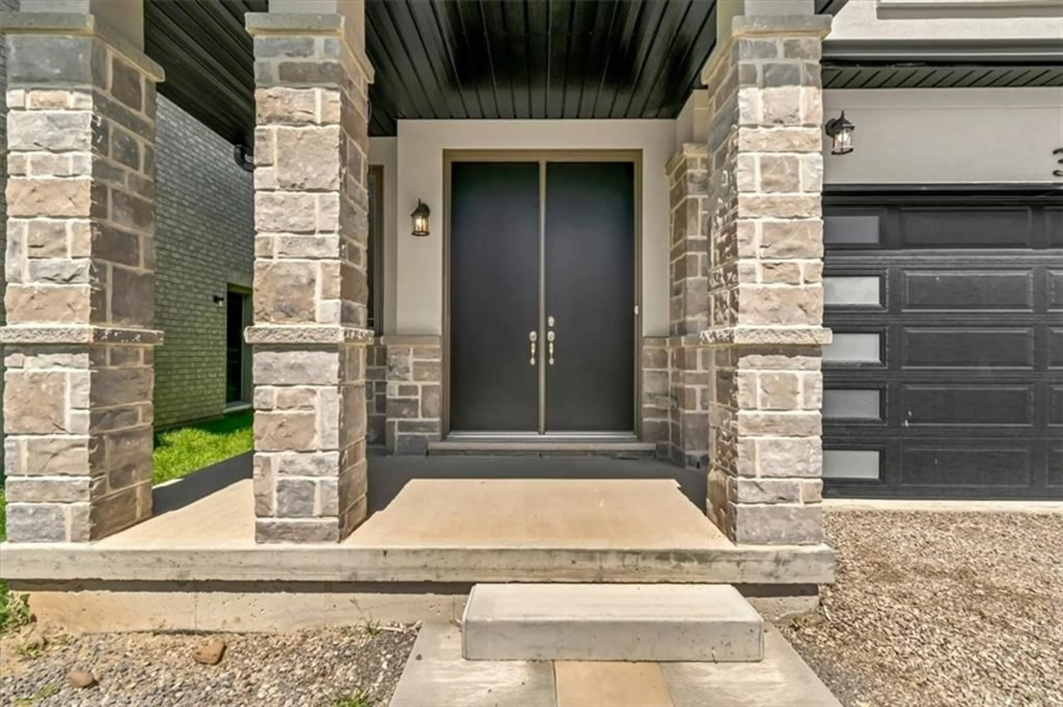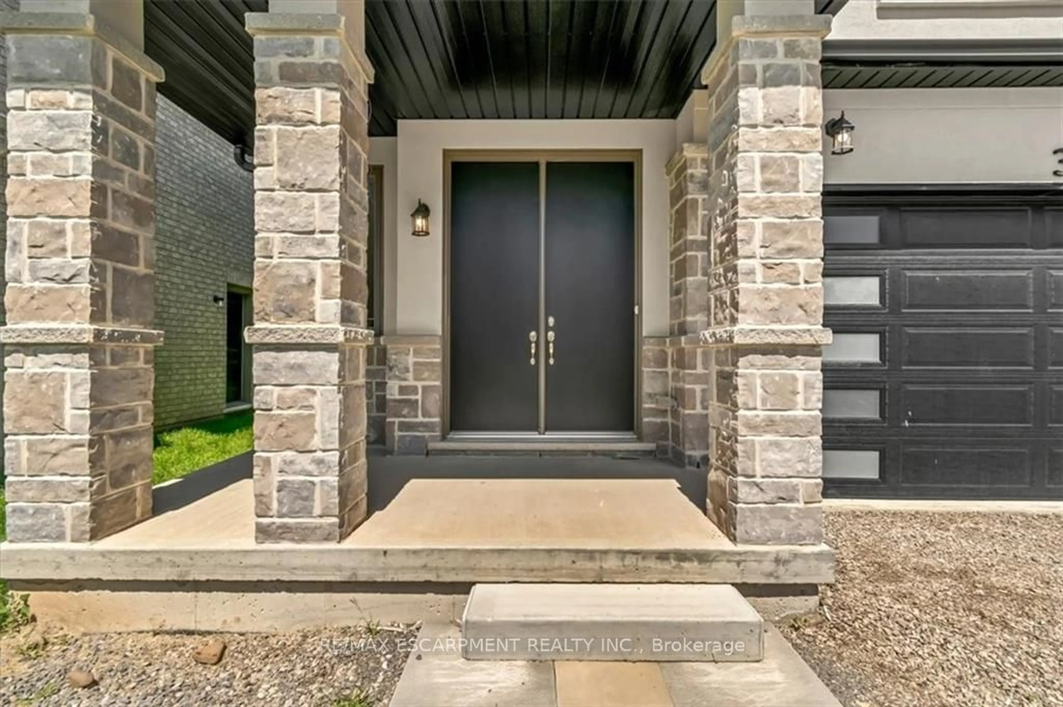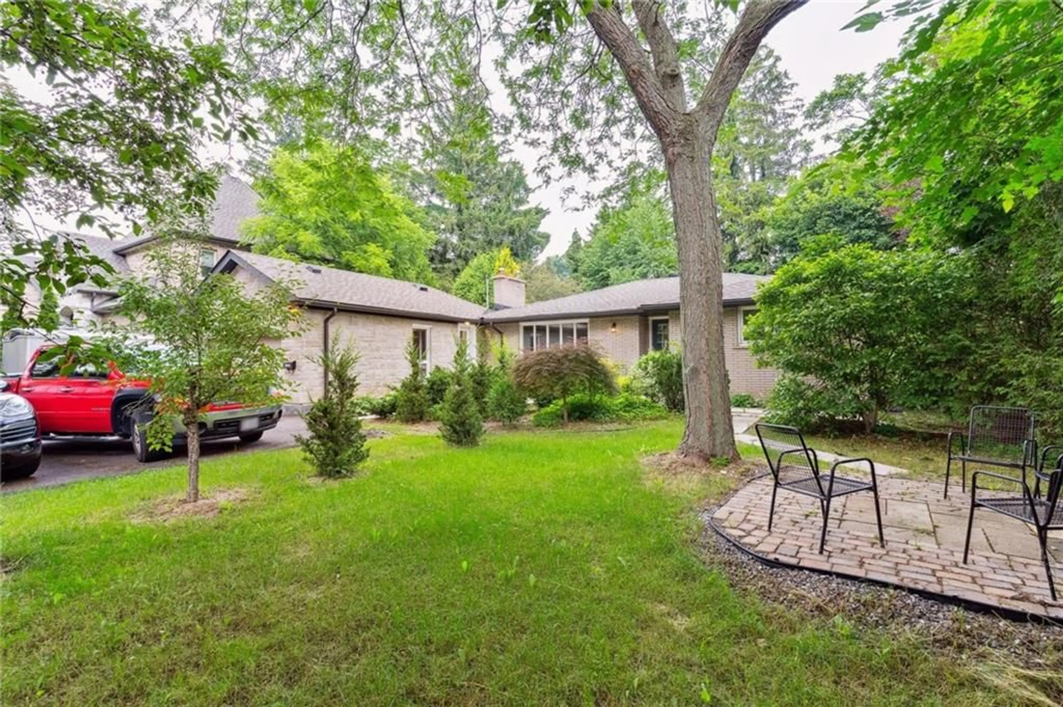22 Daffodil Cres, Hamilton, Ontario L9K 1C8
Contact us about this property
Highlights
Estimated ValueThis is the price Wahi expects this property to sell for.
The calculation is powered by our Instant Home Value Estimate, which uses current market and property price trends to estimate your home’s value with a 90% accuracy rate.$1,348,000*
Price/Sqft$344/sqft
Days On Market19 days
Est. Mortgage$6,867/mth
Tax Amount (2023)$7,610/yr
Description
Stunning well-appointed home on an extremely large and rare lot next to park featuring beautiful views and located in the lovely & quiet neighbourhood of Scenic Woods. Beautifully finished approximately 3300 sq. ft. 4 bed, 4 bath home with main floor custom library/den with full wall shelving, gorgeous solarium addition with BI Jacuzzi Tub, skylights, FP & W/O to composite deck all overlooking open greenspace and a beautiful large park (Scenic woods park) right next door. Exquisite grand entrance with plenty of French doors, formal living and dining rooms, pot lights, hardwood & porcelain flrs and a dream kitchen with BI Appls, large island, BI butlers area, large sep pantry and all open to gorgeous, oversized family room with 2nd FP & also to the beautiful Solarium, 2-piece bath, MF laundry & dir access to double Gar. 2nd level offers solid oak S/C, hardwood floors, 4 large BRs including gorgeous very large Primary BR featuring a 5-piece ensuite with Skylight, Jacuzzi Tub & Sep shower, large WI closet with BI shelving. 3 other large BRs & 4-piece bath complete this floor. Stunning fully finished lower level featuring a large L shaped Recreation/entertainment area, separate large fitness room, lovely 3-piece bath, luxury vinyl plank flooring and lots of storage area with BI shelving (ideal lower level for nanny or potential accessory apartment). Lots of pot lighting as well on this level. Exterior features gorgeous curb appeal with interlock driveway (6 parking spaces incl gar), lovely front porch, fully fenced with a private large composite deck at rear and all overlooking a gorgeous park and greenspace (only one neighbour). Lots of beautiful walking trails and nature and conveniently located just off the Linc Alex Pkwy for easy commuting. Don't miss this amazing home and opportunity. Incredible value.
Property Details
Interior
Features
Main Floor
Family Room
7.62 x 3.66fireplace / hardwood floor
Den
3.78 x 3.51Fireplace
Dining Room
4.93 x 3.35bay window / hardwood floor
Sunroom
6.88 x 3.68fireplace / french doors / hot tub
Exterior
Features
Parking
Garage spaces 2
Garage type -
Other parking spaces 4
Total parking spaces 6
Property History
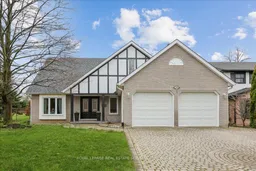 40
40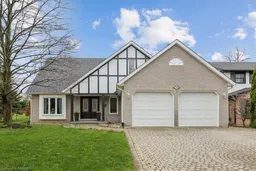 50
50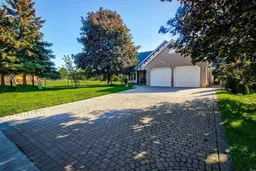 30
30Get an average of $10K cashback when you buy your home with Wahi MyBuy

Our top-notch virtual service means you get cash back into your pocket after close.
- Remote REALTOR®, support through the process
- A Tour Assistant will show you properties
- Our pricing desk recommends an offer price to win the bid without overpaying
