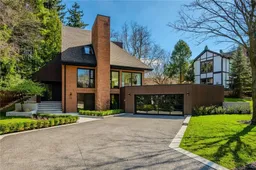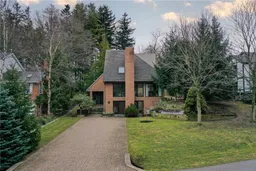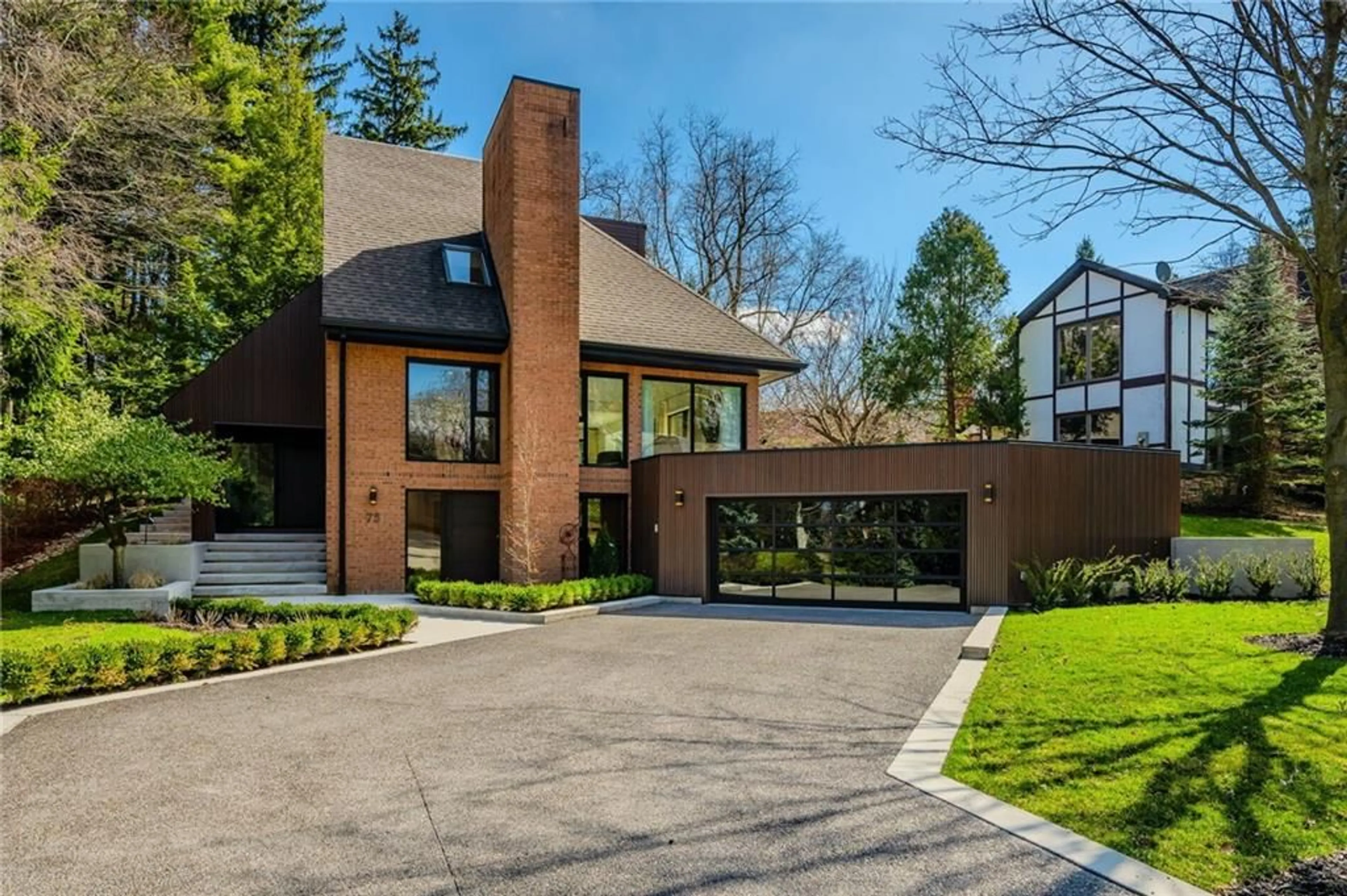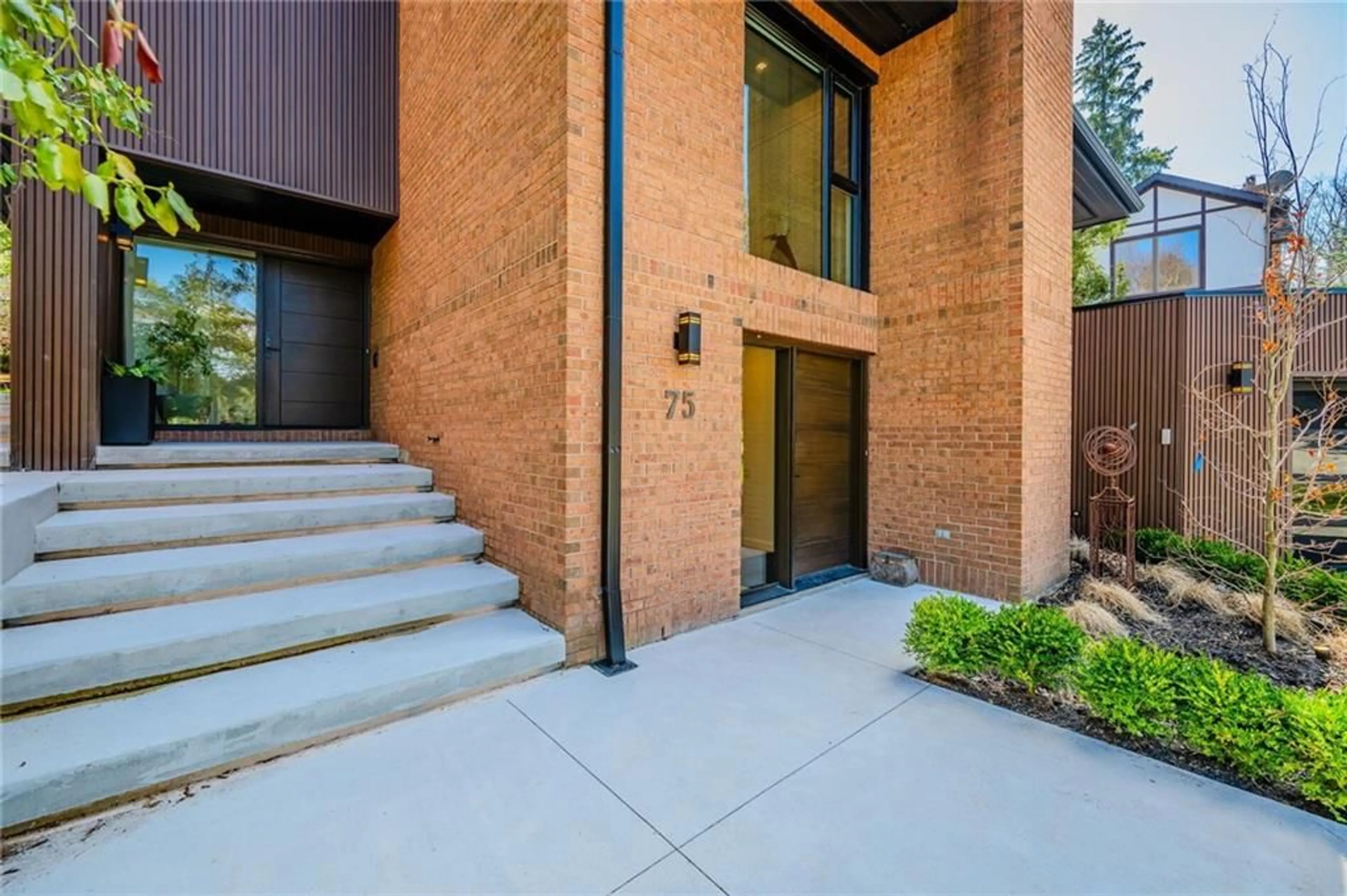75 Reding Rd, Ancaster, Ontario L9G 1M9
Contact us about this property
Highlights
Estimated ValueThis is the price Wahi expects this property to sell for.
The calculation is powered by our Instant Home Value Estimate, which uses current market and property price trends to estimate your home’s value with a 90% accuracy rate.$1,678,000*
Price/Sqft$728/sqft
Days On Market31 days
Est. Mortgage$10,736/mth
Tax Amount (2024)$10,444/yr
Description
Step into luxury in this architectural masterpiece. This custom designed home boasts 3400 sq ft of living space and provides balance and harmony as it connects you with the beauty of the nature it is surrounded with. Soaring ceilings, oversized windows and skylights offer tons of natural light. Custom woodwork, floating staircase, combined with modern European finishes offers a warm and elegant feel. An open concept main floor with beautiful blonde hardwood throughout and wood burning fireplace. A state of the art kitchen with high gloss cabinetry, top of the line appliances, stainless steel and quartz countertops, a wine column and hidden laundry for added convenience. Multiple massive sliding doors open to your serene and treed private outdoor space. A bonus bedroom off the main level offers multiple options for a home office or extra bedroom. The top floor features a spacious principal bedroom with a spa inspired ensuite and a second bedroom and bath. Vaulted ceilings, skylights and hallway open to below really showcase the dramatic and unique design of this home. Lower level has its own ground level entry and can be a completely separate self continued one bedroom suite with its own bathroom and kitchenette. Double car garage and large driveway provide ample parking for you and your guests. Don't miss your chance to own an architectural gem in arguably one of the most prestigious streets in the highly coveted neighborhood of Ancaster. Welcome home!
Property Details
Interior
Features
2 Floor
Bedroom
9 x 9Kitchen
7 x 7Kitchen
7 x 7Storage Room
13 x 9Exterior
Features
Parking
Garage spaces 2
Garage type Attached, Asphalt
Other parking spaces 6
Total parking spaces 8
Property History
 50
50 50
50Get an average of $10K cashback when you buy your home with Wahi MyBuy

Our top-notch virtual service means you get cash back into your pocket after close.
- Remote REALTOR®, support through the process
- A Tour Assistant will show you properties
- Our pricing desk recommends an offer price to win the bid without overpaying



