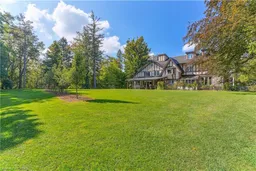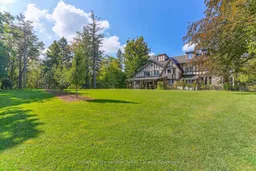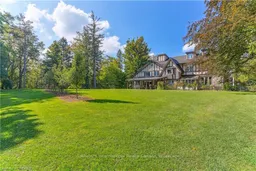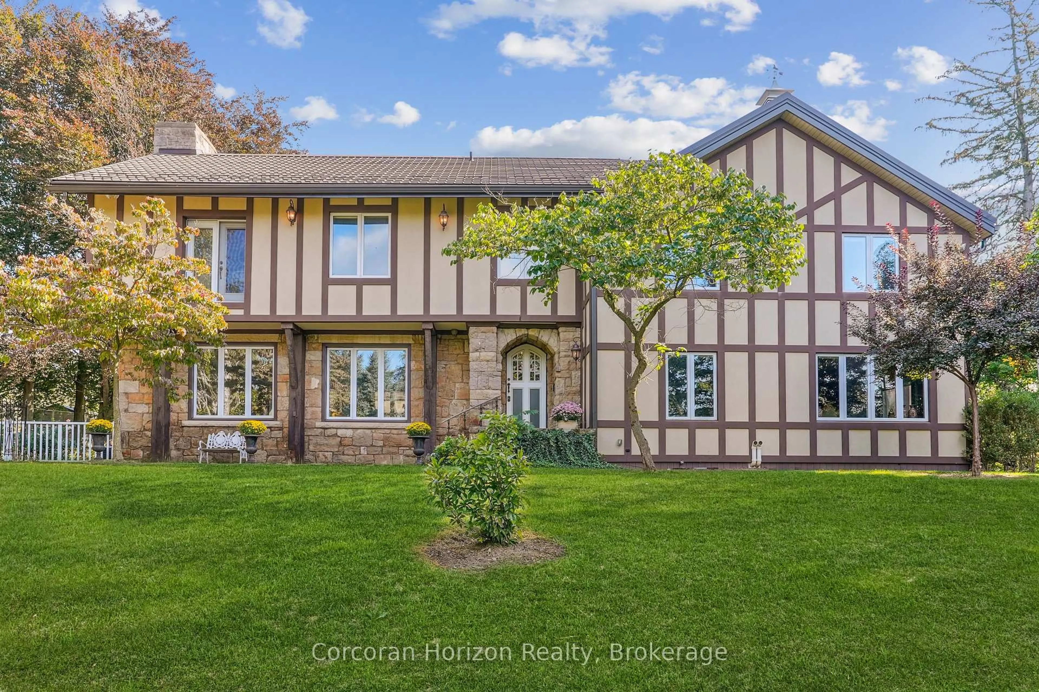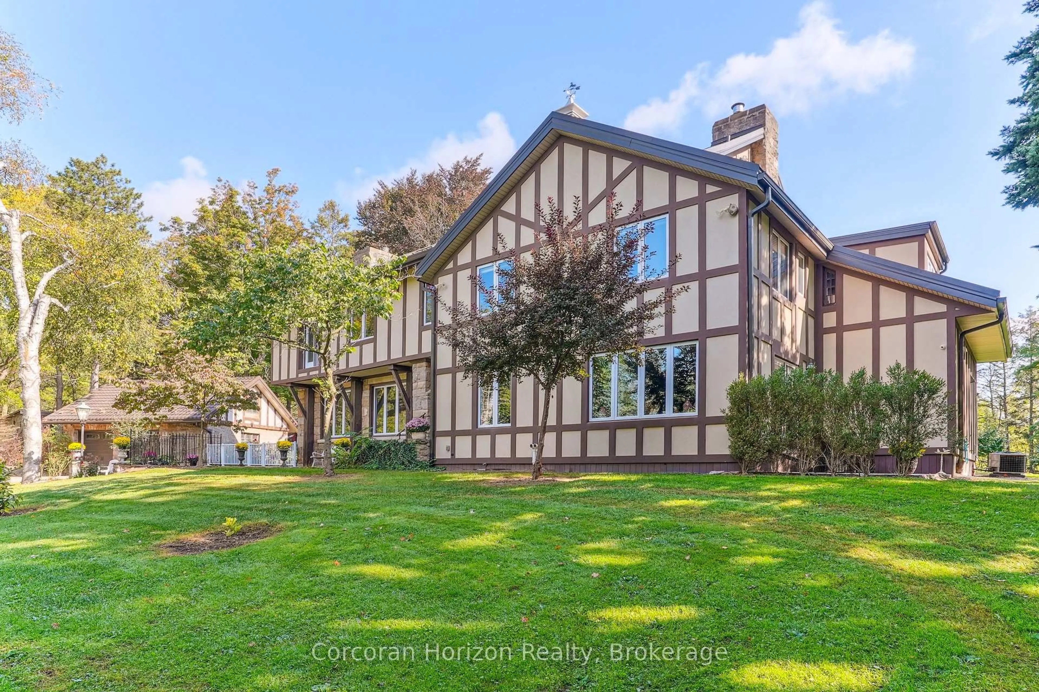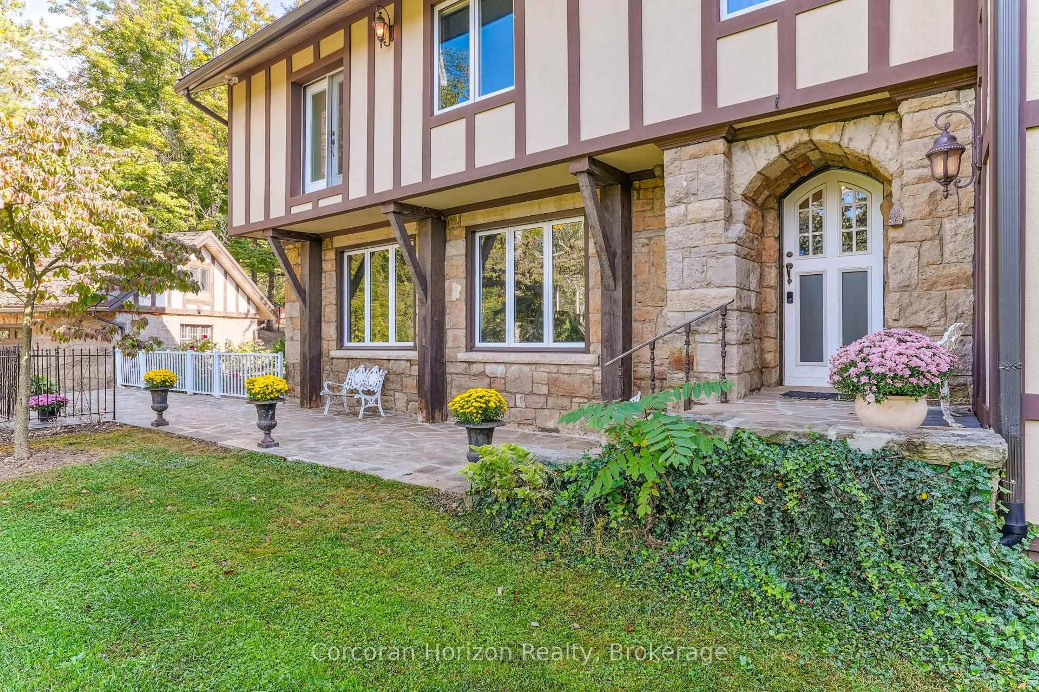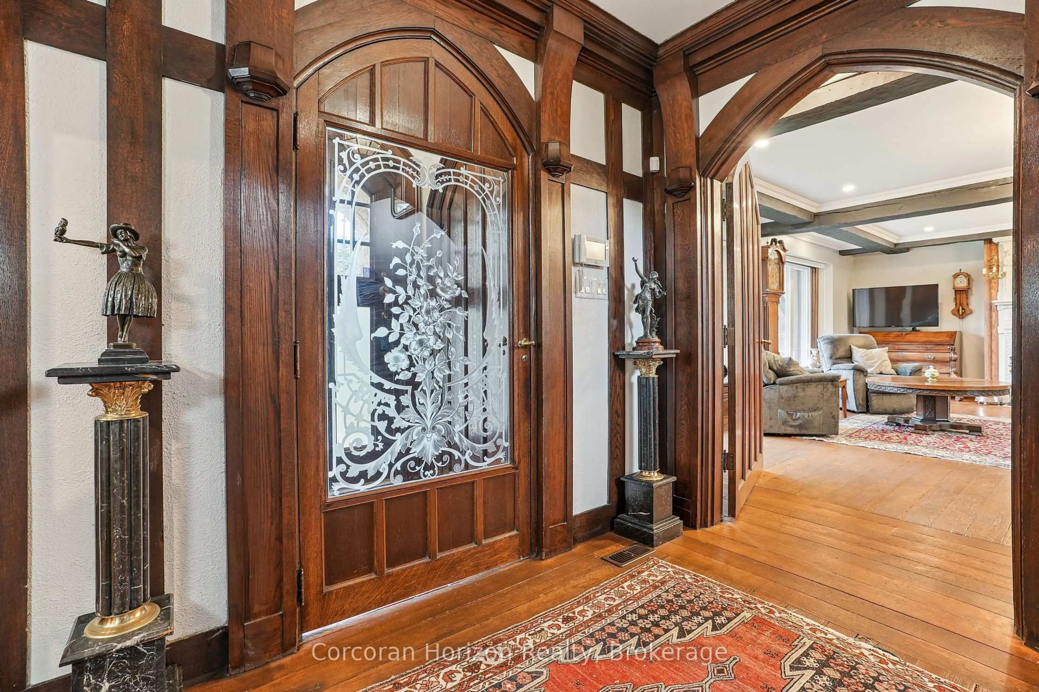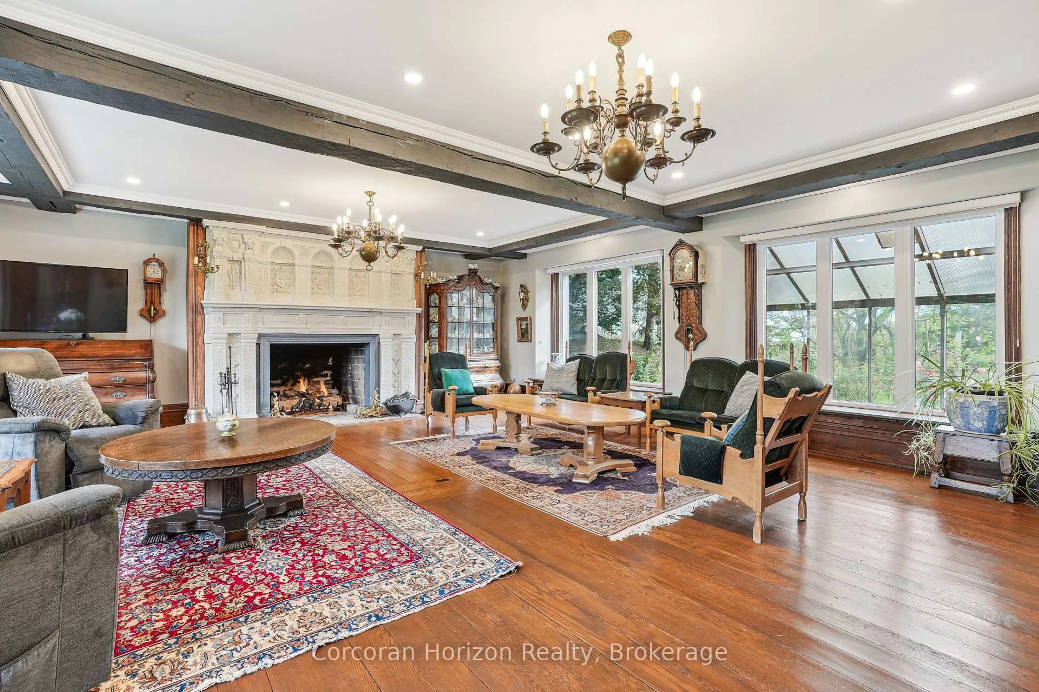353 Sulphur Springs Rd, Hamilton, Ontario L9G 4T7
Contact us about this property
Highlights
Estimated valueThis is the price Wahi expects this property to sell for.
The calculation is powered by our Instant Home Value Estimate, which uses current market and property price trends to estimate your home’s value with a 90% accuracy rate.Not available
Price/Sqft$450/sqft
Monthly cost
Open Calculator
Description
Step into history reimagined with this breathtaking 1870 estate, meticulously restored to blend timeless heritage with modern luxury. Set on over 5.5 rolling acres in Ancaster's most coveted enclave overlooking the Dundas Valley, this home is a rare offering of elegance, craftsmanship, and comfort. Every detail has been carefully considered in the extensive restoration. Heritage features shine throughout, seamlessly complemented by modern updates: renovated kitchen and baths, new windows, plumbing, electrical, HVAC, generator, steel roof, and spray foam insulation. Fresh exterior stucco and advanced energy efficiencies ensure the home is as practical as it is beautiful. The dramatic foyer, with its lavish woodwork and sweeping staircase, makes an unforgettable first impression. The expansive living room is anchored by a towering stone fireplace, while the main floor also boasts a private office, formal dining room, two stylish washrooms, walk-in pantry, and a gourmet eat-in kitchen opening to a covered stone patio. Upstairs, accessible by both the grand staircase and a new elevator, you'll find a spacious hallway leading to five bedrooms, three baths, and a convenient laundry. Two bedrooms include ensuites, with the sprawling primary suite offering a true retreat. The third floor, also served by the elevator, is ideal for an in-law suite with rough-ins for a kitchen and bath. A finished basement with two bedrooms and its own entrance provides yet another suite opportunity. Outside, the acreage unfolds in serene privacy. A pool awaits reactivation at the back of the property, while a detached stone garage and barn/workshop offer endless possibilities for hobbies, storage, or creative ventures. This remarkable estate pairs historic character with modern convenience, all set in one of Ancaster's most desirable pockets. It is more than a home, it's a lifestyle.
Property Details
Interior
Features
Main Floor
Bathroom
2.77 x 1.652 Pc Bath
Kitchen
4.6 x 7.01Double Sink / W/O To Deck
Office
3.66 x 2.95Dining
6.12 x 4.65Fireplace / W/O To Deck
Exterior
Features
Parking
Garage spaces 4
Garage type Detached
Other parking spaces 8
Total parking spaces 12
Property History
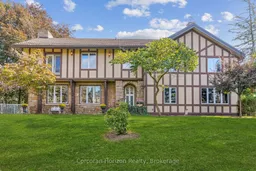 50
50