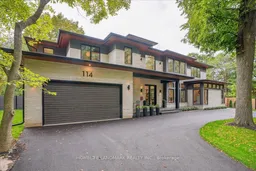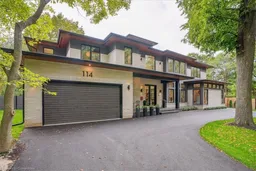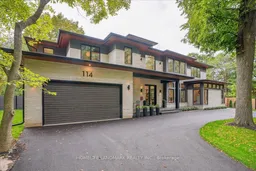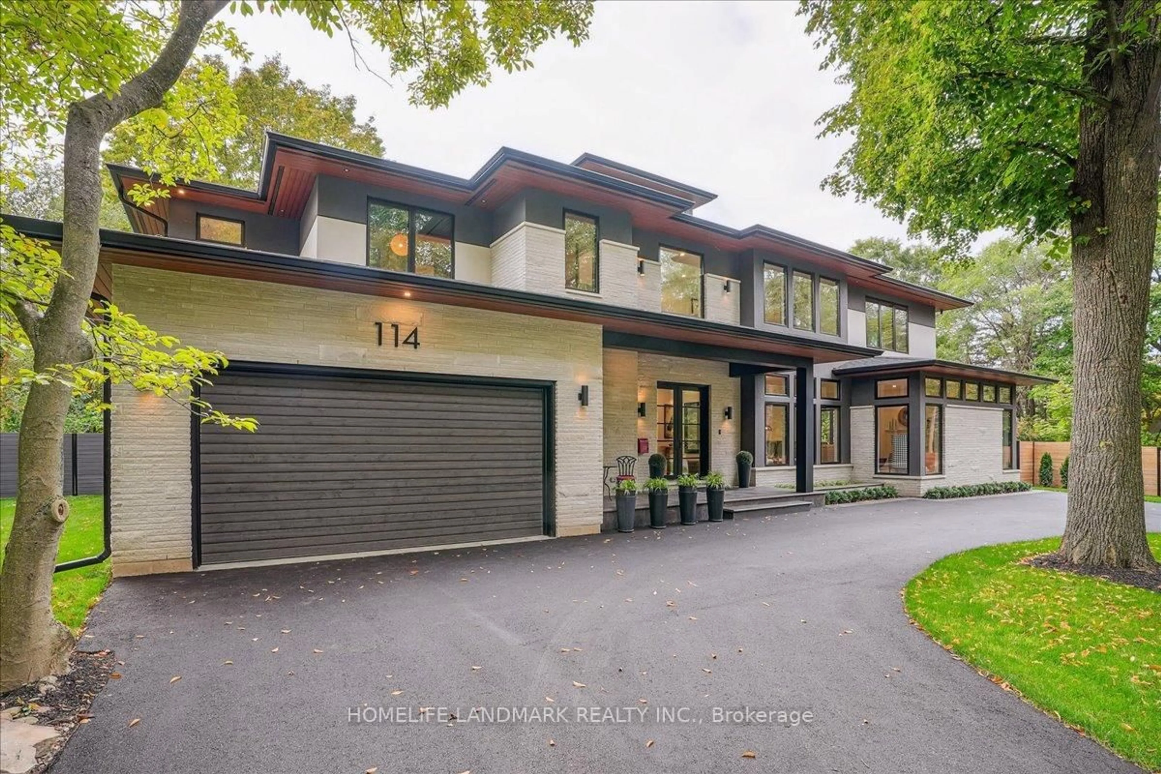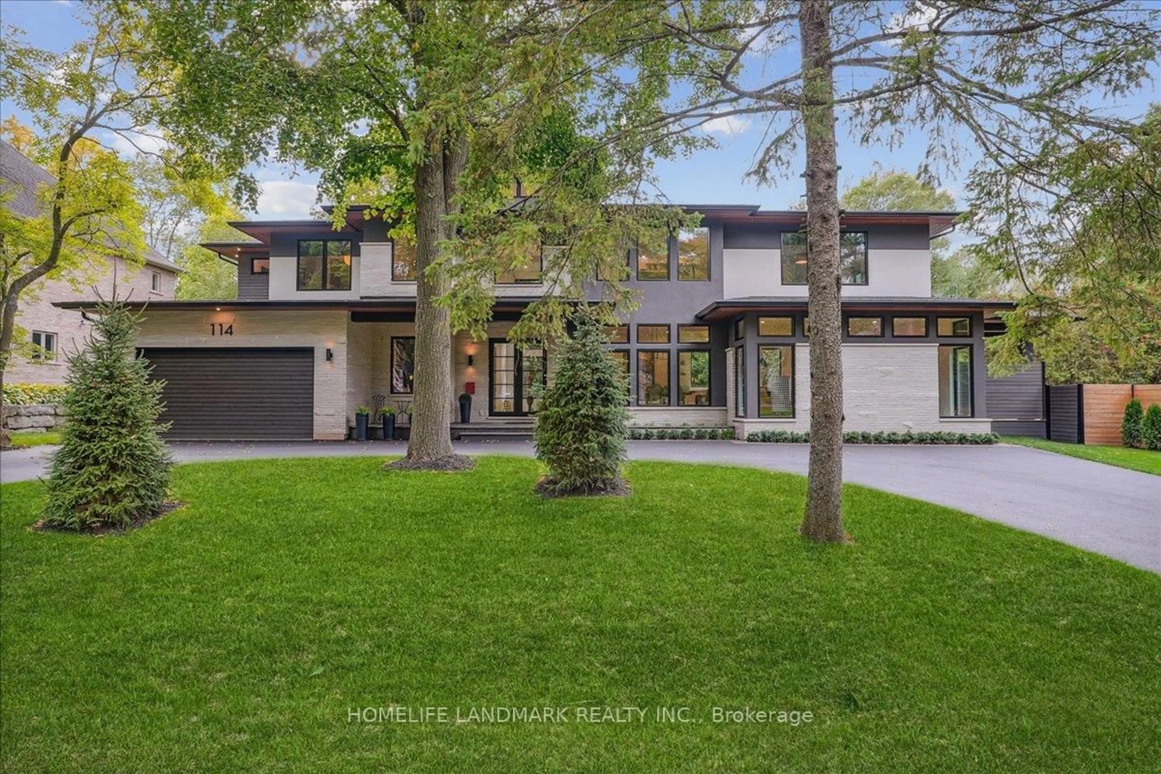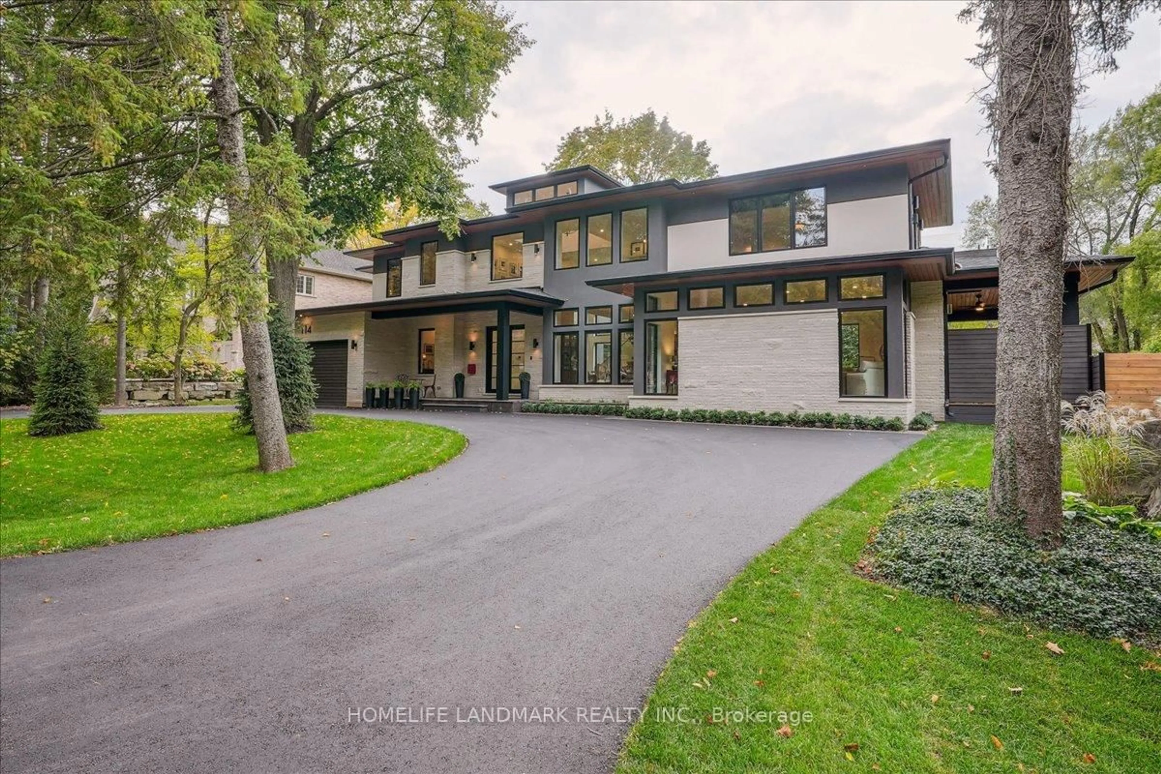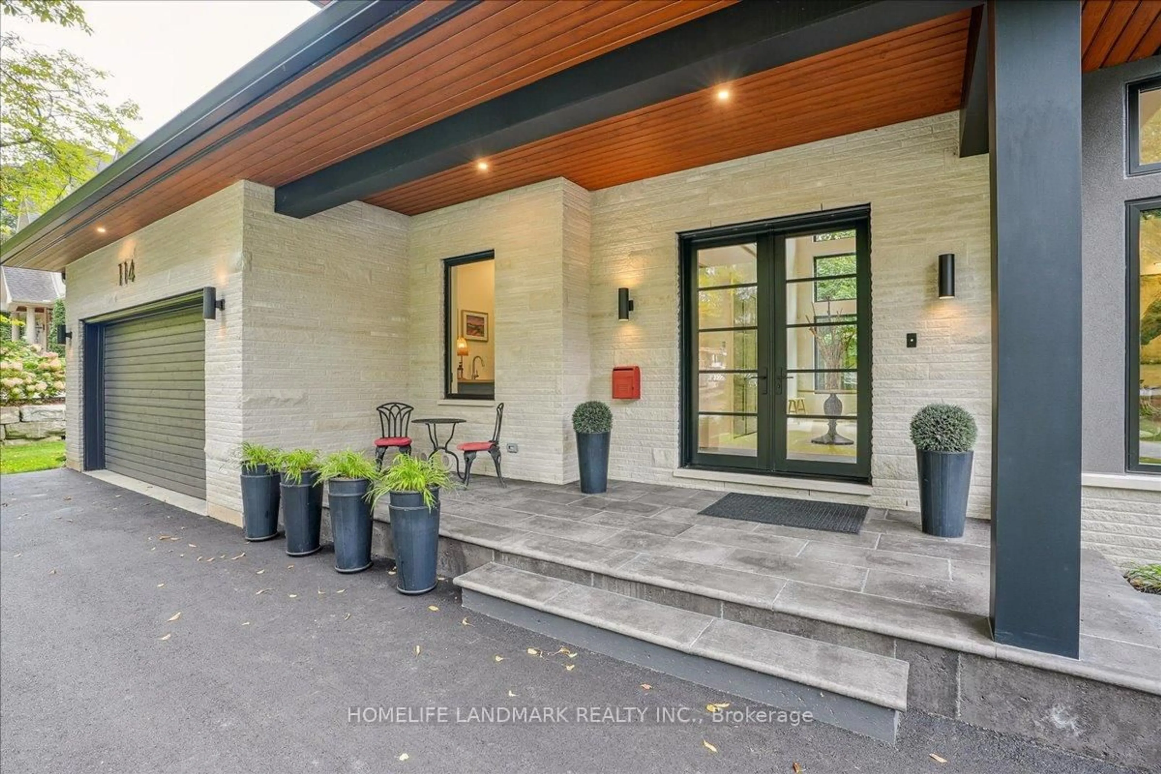114 Reding Rd, Hamilton, Ontario L9G 1M8
Contact us about this property
Highlights
Estimated valueThis is the price Wahi expects this property to sell for.
The calculation is powered by our Instant Home Value Estimate, which uses current market and property price trends to estimate your home’s value with a 90% accuracy rate.Not available
Price/Sqft$1,044/sqft
Monthly cost
Open Calculator
Description
Modern prairie-style architecture in the heart of historic Ancaster. This recently completed two-storey custom house, features 5 bedrooms, 5+1 bathrooms with heated floors, a luxurious primary suite with a walk-through closet, and a main floor guest/in-law suite. Perfect for any culinary enthusiast, the gourmet kitchen includes a spacious waterfall quartz island, high-end appliances, two dishwashers, and a butler's pantry. This contemporary property offers two laundry rooms, three gas fireplaces, a cedar sauna, a heated salt water 32'x16' rectangular pool, and professionally designed gardens backing on Mansfield Park. There are integrated ceiling speakers, alarm system, security cameras, and whole house Cat6 wired network. Electrolux wine cooler in butler's pantry is a convenient luxury, as well as central vacuum, towel warmers and heated floors in all bathrooms. Large expanses of glass and an open floor plan allow for enjoyable circulation and a tranquil connection to nature throughout the house. Walking distance to restaurants, arts centre, scenic Ancaster Mill, Dundas Valley conservation area, and hiking trails, renowned Hamilton Golf and Country Club, all-season tennis courts, library, shopping, schools, and other amenities. Close proximity to McMaster University and major highways.
Property Details
Interior
Features
2nd Floor
Br
4.5 x 3.04Double Closet / hardwood floor / Large Window
Primary
6.04 x 6.04Gas Fireplace / 6 Pc Ensuite / W/O To Balcony
Br
3.7 x 3.653 Pc Ensuite / B/I Closet / hardwood floor
Br
4.5 x 3.7B/I Closet / hardwood floor / Large Window
Exterior
Features
Parking
Garage spaces 2
Garage type Attached
Other parking spaces 10
Total parking spaces 12
Property History
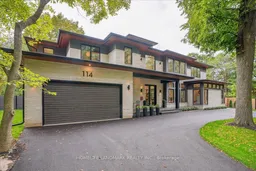 50
50