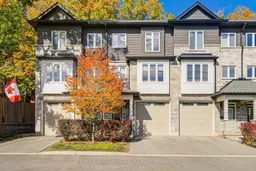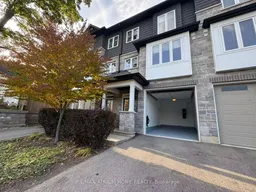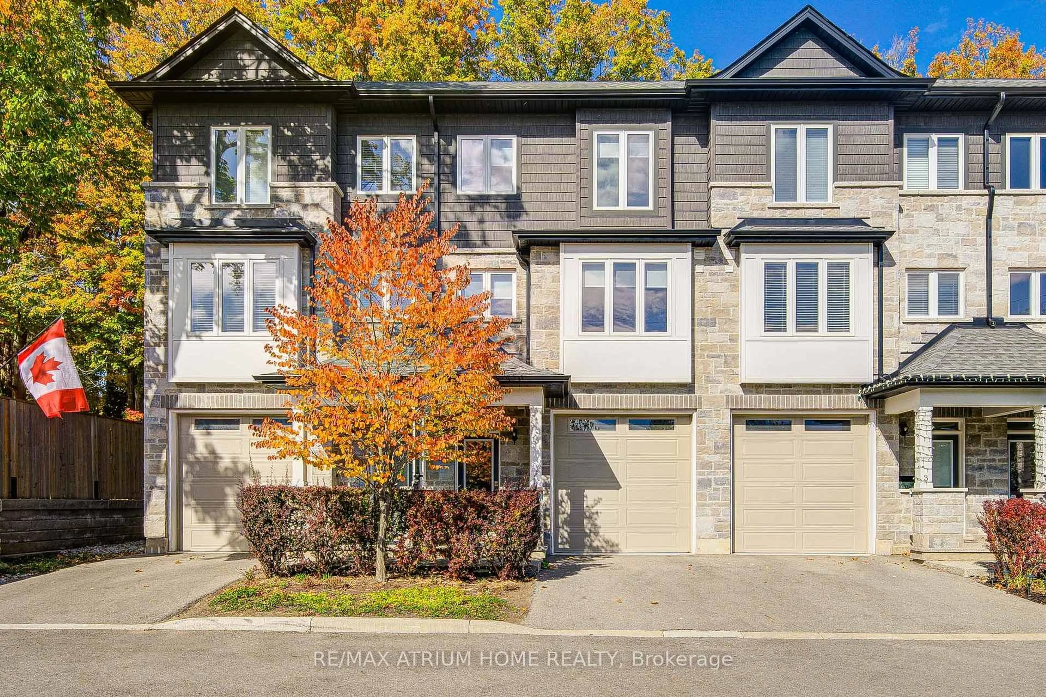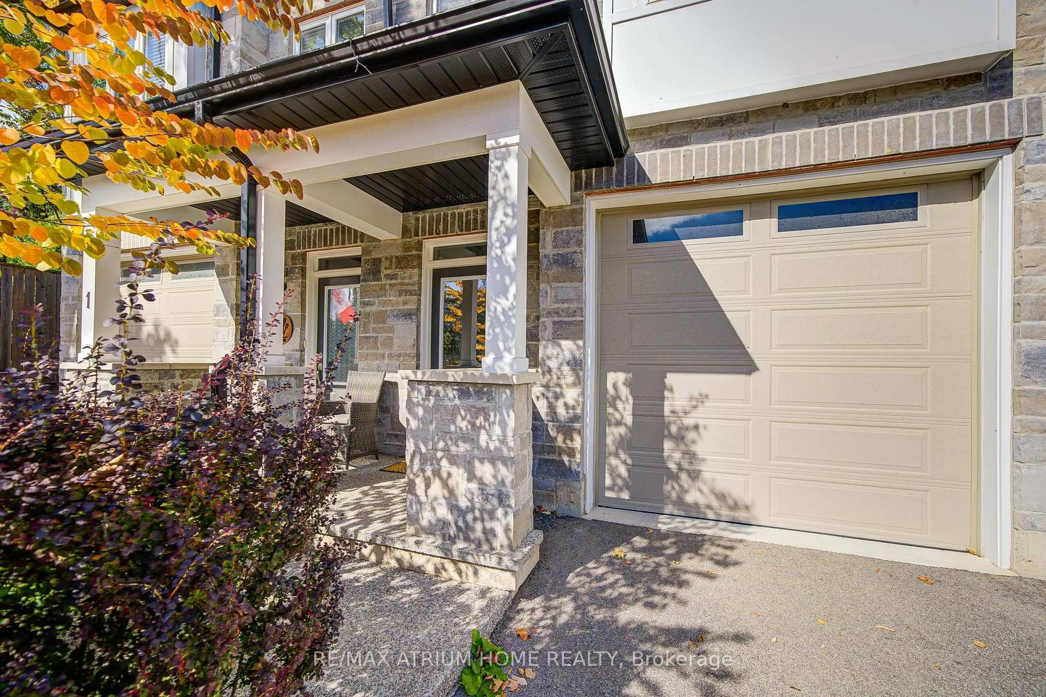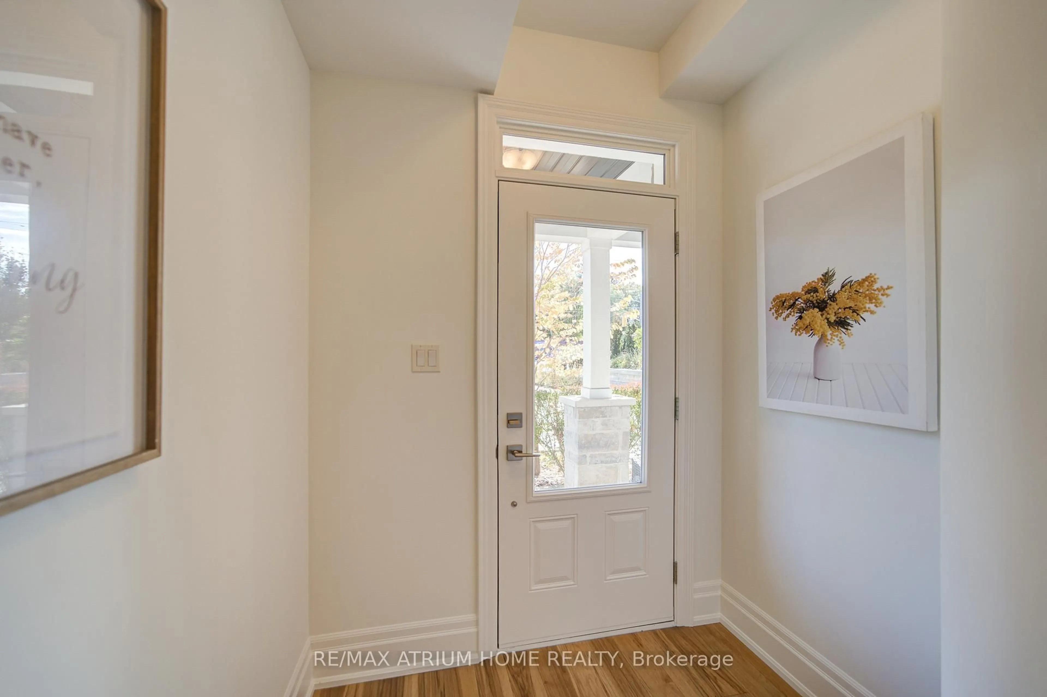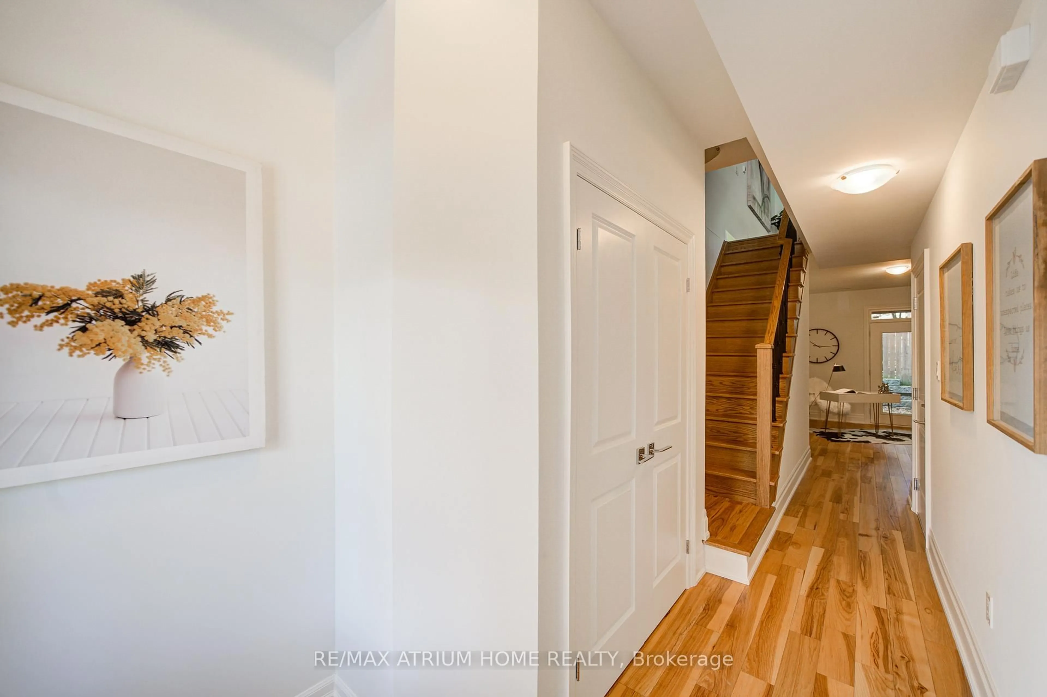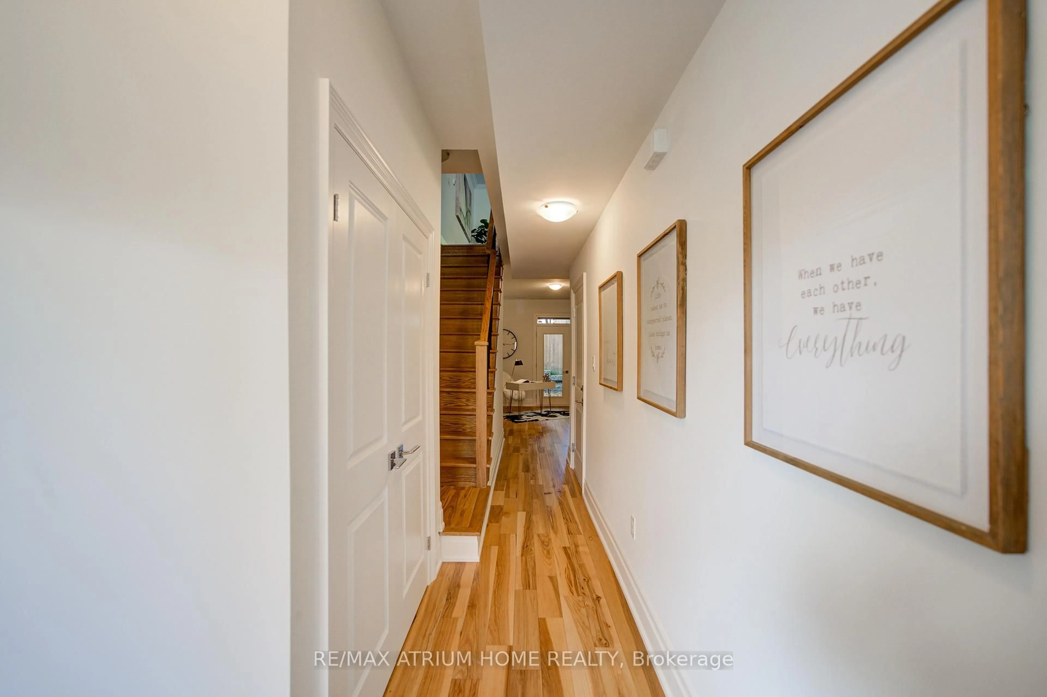111 Wilson St #2, Hamilton, Ontario L9B 2G7
Contact us about this property
Highlights
Estimated valueThis is the price Wahi expects this property to sell for.
The calculation is powered by our Instant Home Value Estimate, which uses current market and property price trends to estimate your home’s value with a 90% accuracy rate.Not available
Price/Sqft$421/sqft
Monthly cost
Open Calculator
Description
Welcome to 111 Wilson St E, Unit 2 - a beautifully upgraded three-storey townhouse featuring 3 bedrooms and 4 bathrooms, with a bathroom on every level for maximum comfort and convenience. The home showcases a modern kitchen with brand-new electric stove and range hood, upgraded countertops, sink, cabinets, custom closets, and many other detailed improvements that enhance both function and style. Ideally located in a highly convenient area, it offers easy access to shops, restaurants, schools, and major highways. Perfect for self-use or investment, this move-in ready home combines modern living with thoughtful upgrades throughout.
Property Details
Interior
Features
3rd Floor
Br
3.05 x 5.214 Pc Ensuite
Exterior
Features
Parking
Garage spaces 1
Garage type Attached
Other parking spaces 1
Total parking spaces 2
Condo Details
Inclusions
Property History
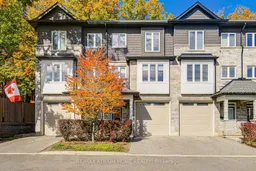 37
37