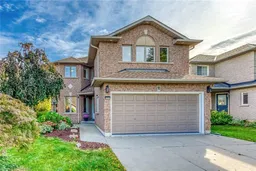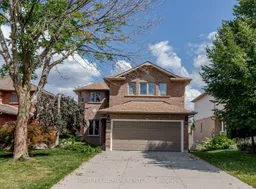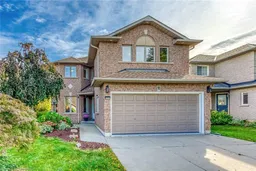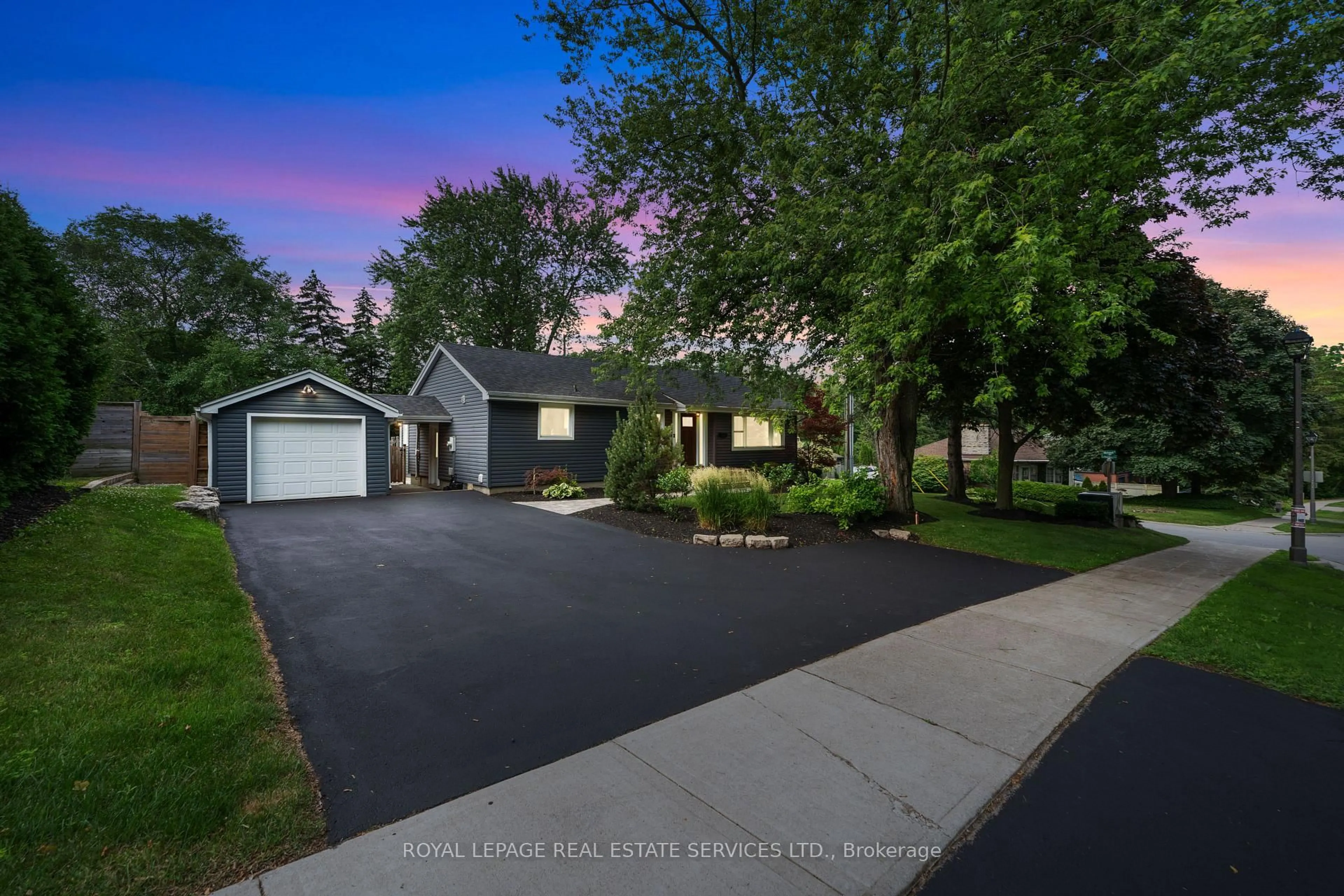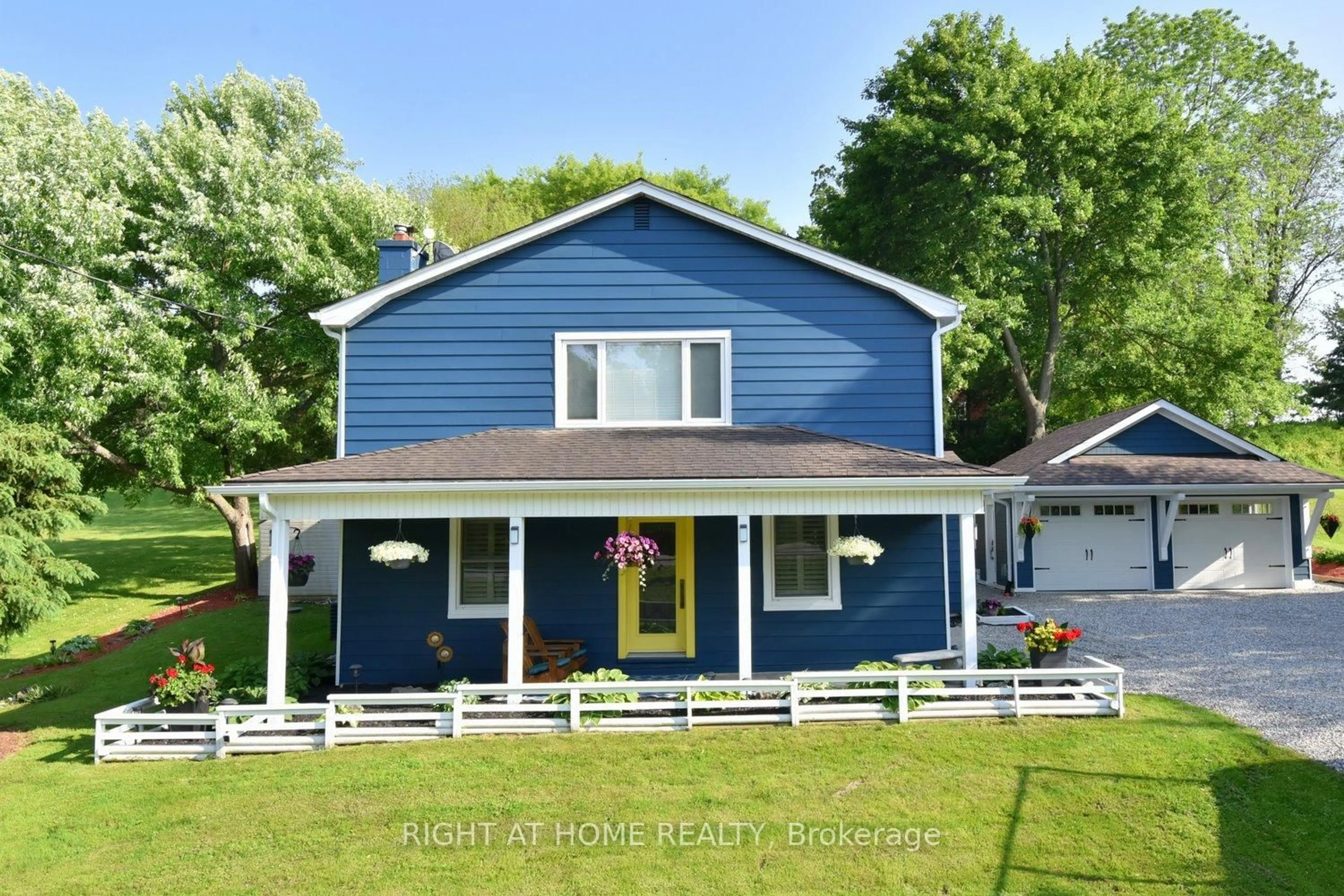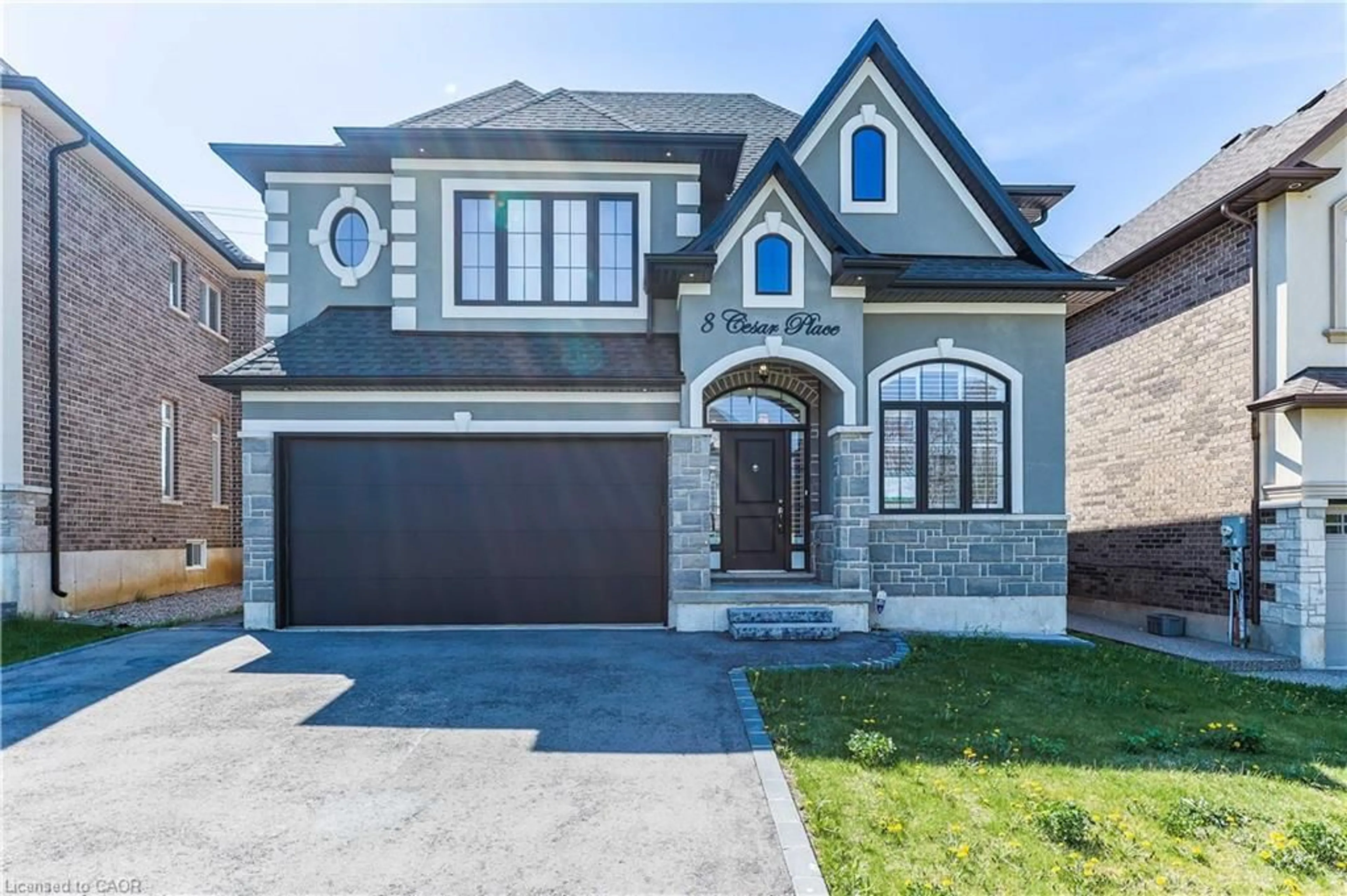GORGEOUS 4 BEDROOM 2 Garage with finished basement Home situated in desirable Ancaster 'Meadowlands' neighborhood! This hardwood thought-out home is One of the best choice for the growing family. Boasting a serene location on a quiet street, 2 car garage with indoor access and double drive . Upgraded eat in kitchen with granite countertops and stainless steel appliances & plenty of space for entertaining. Form separate dining room suitable for family dinners and Ideal for entertaining with separate living room that could be used as an office/den for more family function. Convenient patio door access to the back yard and patio for enjoy private backyard. The kitchen opens to the main floor family room with gas fireplace. Newer hardwood staircase leads to 4 spacious bedrooms. Large masters bedroom with huge walk-in closet and 4 piece ensuite. The other three bedrooms are generously sized and come with ample closet space . Finished lower level with recreation/play room and lots of storage. . With easy highway access, close to shopping, Costco, Cinema. WALK distance to great SCHOOLS, PARK AND RECREATION. This is a rare opportunity to trade up in affordable Ancaster most popular family neighborhood!
Inclusions: Dishwasher,Dryer,Smoke Detector,Washer,Other
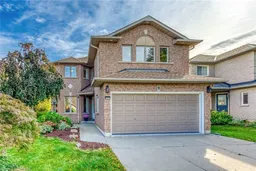 40
40