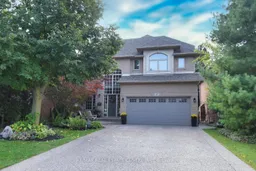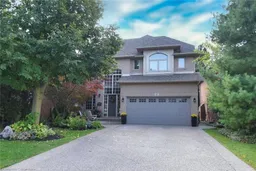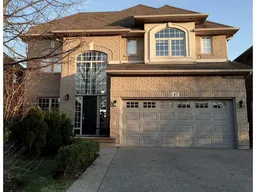Welcome to your dream home! This beautifully finished two-story residence boasts four spacious bedrooms and two full bathrooms on the second floor, perfect for growing families. The main floor features a convenient laundry room, while the open-concept basement offers endless possibilitiesideal for creating additional bedrooms, offices, or an in-law suite. Step outside to your private oasis, complete with a gorgeous salt pool and hot tub, perfect for family gatherings and creating unforgettable memories. The fully fenced backyard ensures safety and privacy, while the double car garage provides ample storage space. Inside, youll find no carpet throughout, showcasing the home's modern finishes. The kitchen is equipped with a water filter for safe cooking and drinking, and the master suite is a true retreat, featuring a relaxing en suite with a luxurious tub where you can unwind while watching TV or listening to music by the warmth of the fireplace. The master also includes a spacious walk-in closet. This solid home has received numerous updates, including a new roof just three years ago and most windows replaced within the last two years. Pride of ownership is evident throughout, making this home move-in ready! Dont miss your chance to see this exceptional propertyopen house this weekend! With limited homes available in the sought-after Ancaster Meadowlands area, this listing wont last long. Come and experience the charm and comfort of your future home!
Inclusions: REFRIDGERATOR, STOVE, DISHWASHER, WASHER, DRYER, POOL, HOT TUB AND EQUIPMENT






