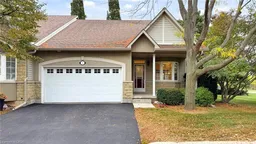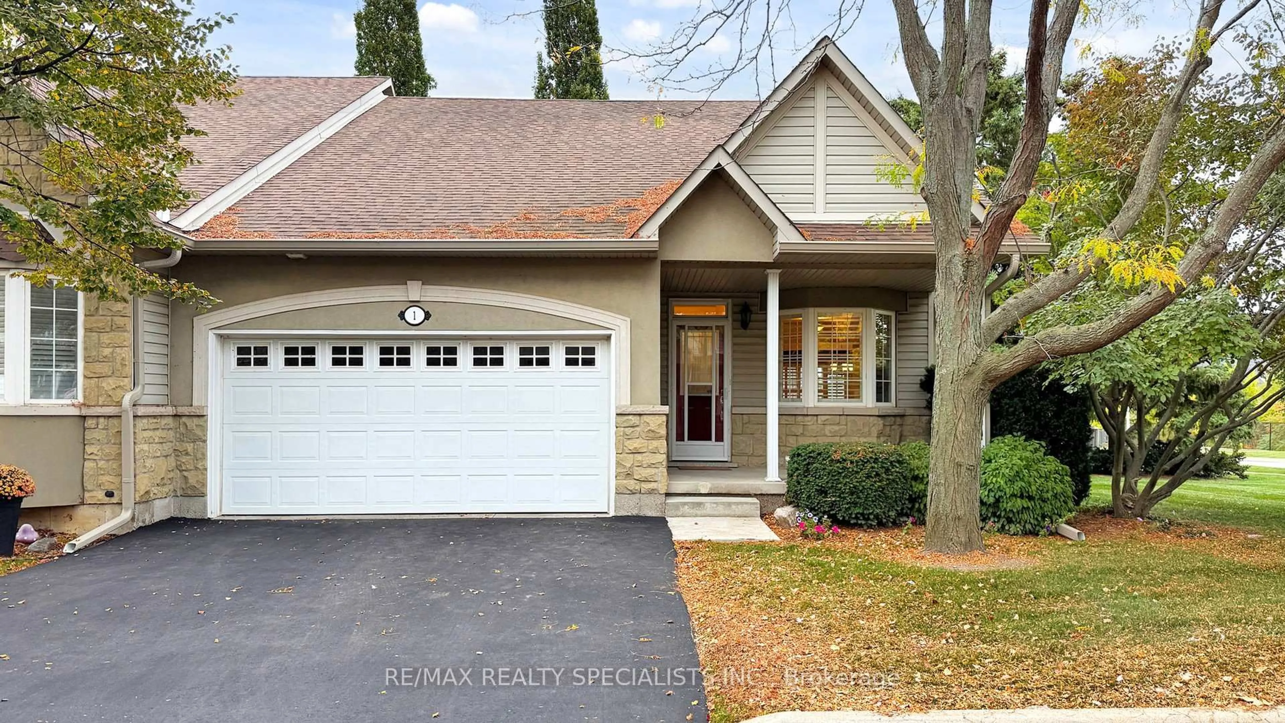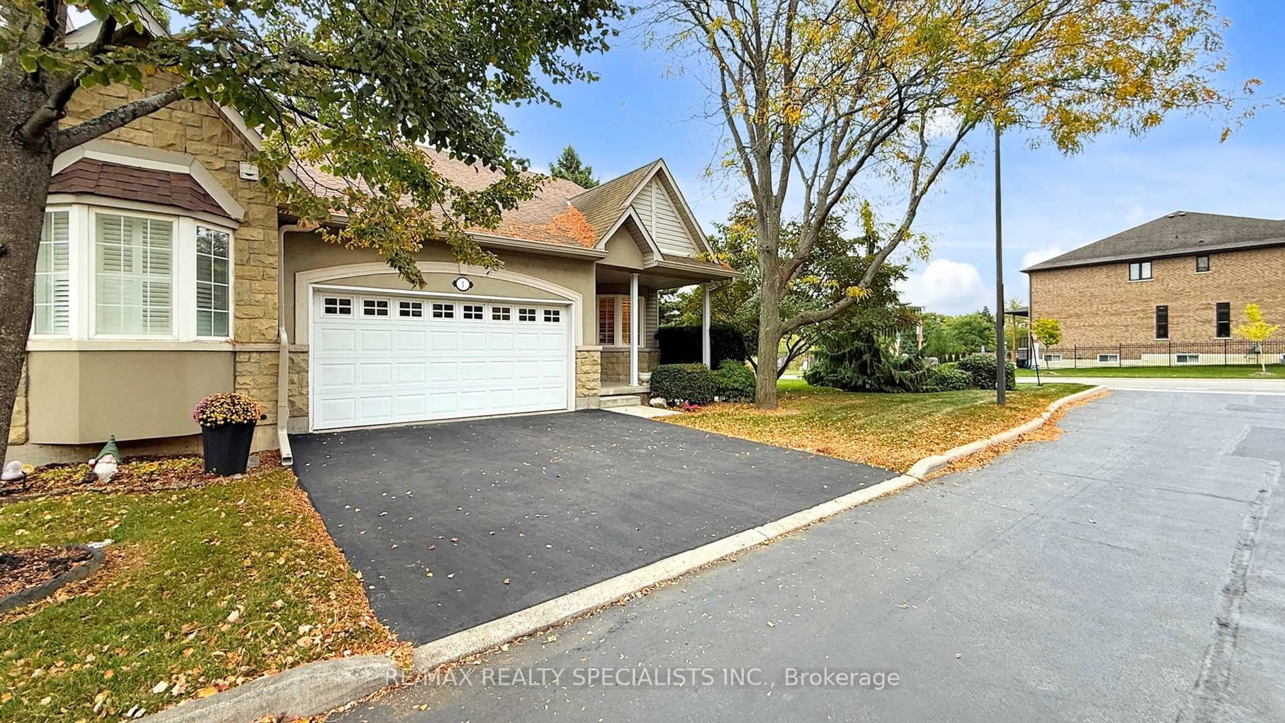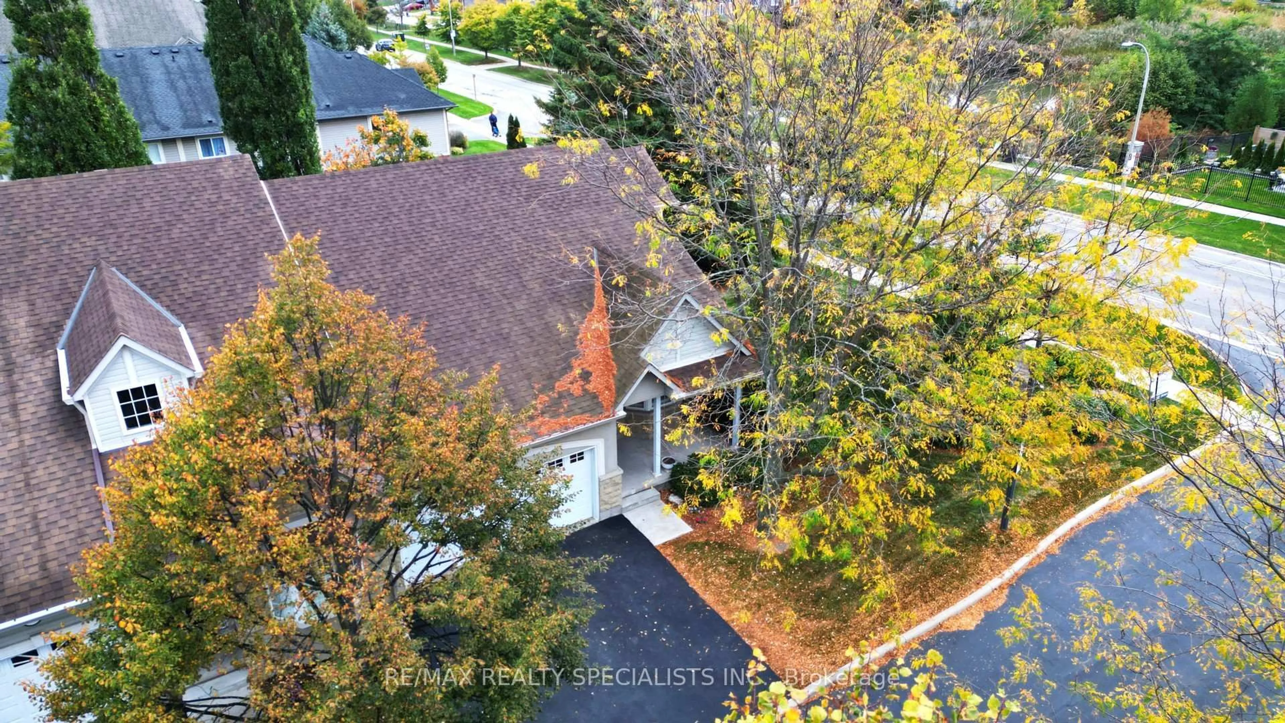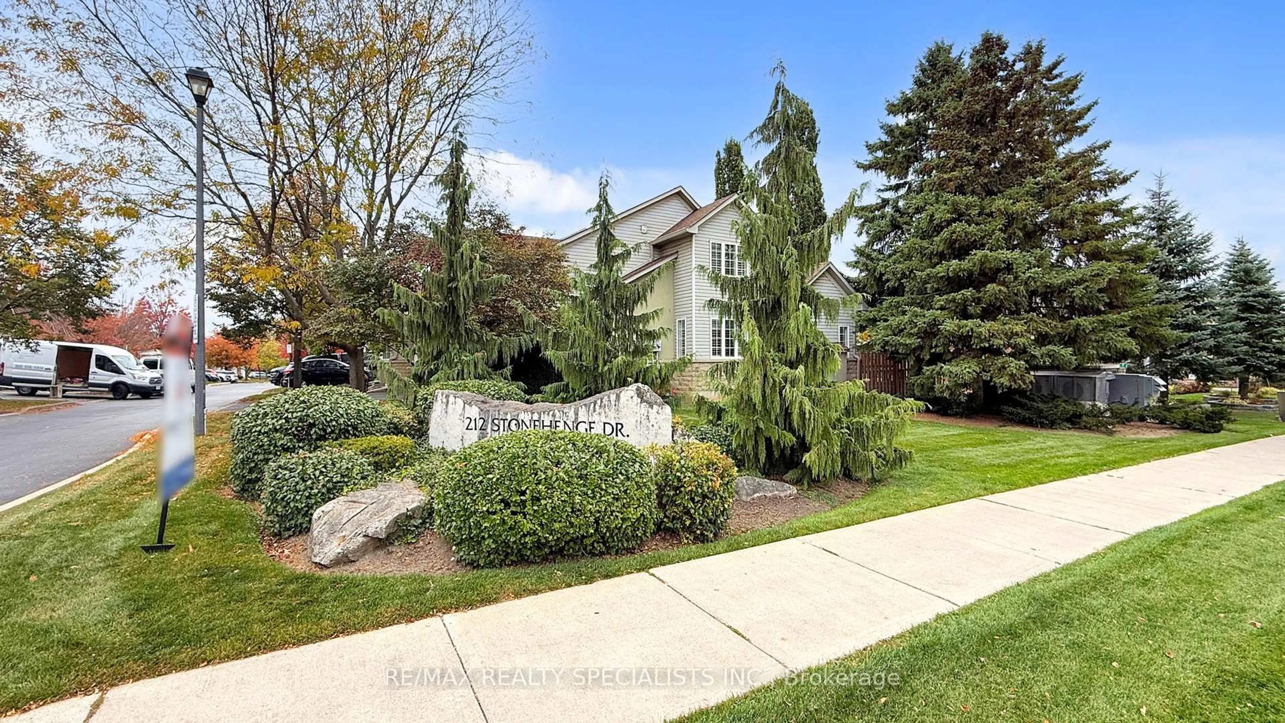212 Stonehenge Dr #1, Hamilton, Ontario L9K 1N5
Contact us about this property
Highlights
Estimated valueThis is the price Wahi expects this property to sell for.
The calculation is powered by our Instant Home Value Estimate, which uses current market and property price trends to estimate your home’s value with a 90% accuracy rate.Not available
Price/Sqft$404/sqft
Monthly cost
Open Calculator
Description
LUXURY END UNIT: Sun-Drenched, Vaulted Ceilings, & True Main Floor Living! Welcome to a lifestyle of effortless elegance in this rarely available 3-bedroom, 3-bathroom end unit. Designed for comfort and flooded with light, the home features a sweeping, open-concept layout accentuated by dramatic vaulted ceilings and premium finishes, including gleaming hardwood floors and custom California shutters throughout. The main floor provides ultimate convenience with the primary suite, laundry, and direct access to the double garage, making it the perfect choice for a maintenance-free lifestyle. Entertain or relax on the private walkout deck overlooking an exceptionally large and serene backyard, a true rarity! The impressive upper-level loft is a unique bonus, offering a flexible guest retreat or home office with its own 4-piece bathroom and third bedroom. Experience the perfect balance of space, light, and privacy. Welcome to a lifestyle of effortless elegance in this rarely available 3- bedroom, 3-bathroom end unit, nestled within a quiet, boutique complex of just a few select homes. Designed for the discerning homeowner, this residence is flooded with natural light and features a sweeping, open-concept layout accentuated by dramatic vaulted ceilings and premium finishes, including gleaming hardwood floors and custom California shutters throughout. The main floor provides the ultimate in convenience with the primary suite, laundry, and direct access to the double garage, making it the perfect choice for a sophisticated, maintenance-free lifestyle. While the setting is peaceful and private. For those who love the outdoors, the private walkout deck overlooks an exceptionally large and serene backyard-a true rarity in townhome living! The impressive upper-level loft serves as a unique bonus, offering a flexible guest retreat or home office with its own 4-piece bathroom and third bedroom. Experience the perfect balance of space, light, and privacy.
Upcoming Open House
Property Details
Interior
Features
Main Floor
Living
5.13 x 3.35Cathedral Ceiling / Fireplace / W/O To Deck
Dining
4.9 x 3.07hardwood floor / Open Concept / Window
Kitchen
2.94 x 2.74Ceramic Floor / Open Concept / B/I Dishwasher
Breakfast
2.74 x 1.98Combined W/Kitchen / Bay Window / Eat-In Kitchen
Exterior
Parking
Garage spaces 2
Garage type Attached
Other parking spaces 2
Total parking spaces 4
Condo Details
Inclusions
Property History
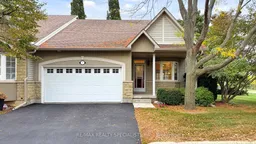 40
40