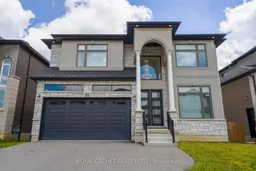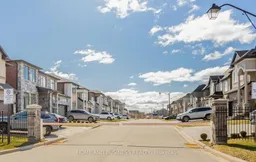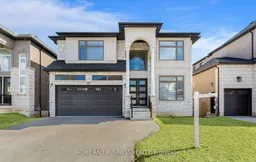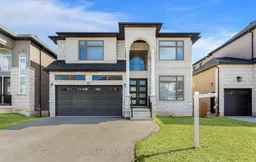Step into a extraordinary living with this stunning 5,000 square foot masterpiece that redefines luxury in Hamilton's most exclusive GATED community. This magnificent 5-bedroom, 5-bathroom home has been meticulously enhanced with premium capital improvements, featuring a gourmet chef's kitchen with granite countertops and island, plus a secondary kitchen for ultimate convenience. The crown jewel? A fully equipped basement rental suite that transforms this property into a smart investment opportunity, perfect for generating substantial income or accommodating multi-generational living. With its impressive layout, luxury finishes, and flexible living spaces, this home offers the rare combination of opulent family living and financial opportunity that today's savvy buyers demand. Unmatched Value in Hamilton's Premier Secure Neighborhood, Beyond the stunning interiors lies the true treasure exclusive gated community living with an incredibly low POTL fee of just $134 monthly that covers snow removal and Landscaping, delivering exceptional value in today's market. This private, tree-lined sanctuary offers the perfect blend of security and convenience, with top-rated schools, parks, shopping, and cultural attractions just moments away. Whether you're seeking a prestigious family residence, a lucrative rental investment, or the ultimate in private luxury living, 27 Deerfield Lane represents a rare opportunity to own in Hamilton's most sought-after address. Don't miss your chance to experience this extraordinary property where luxury meets practicality in perfect harmony.
Inclusions: 2 of each (Fridge, Dishwasher, Microwave, Washer, Dryer, ) and 1 Stove top, Wall oven, Range. All Window Blinds Coverings. All Electrical Light Fixtures and Auto Garage Door Opener.







