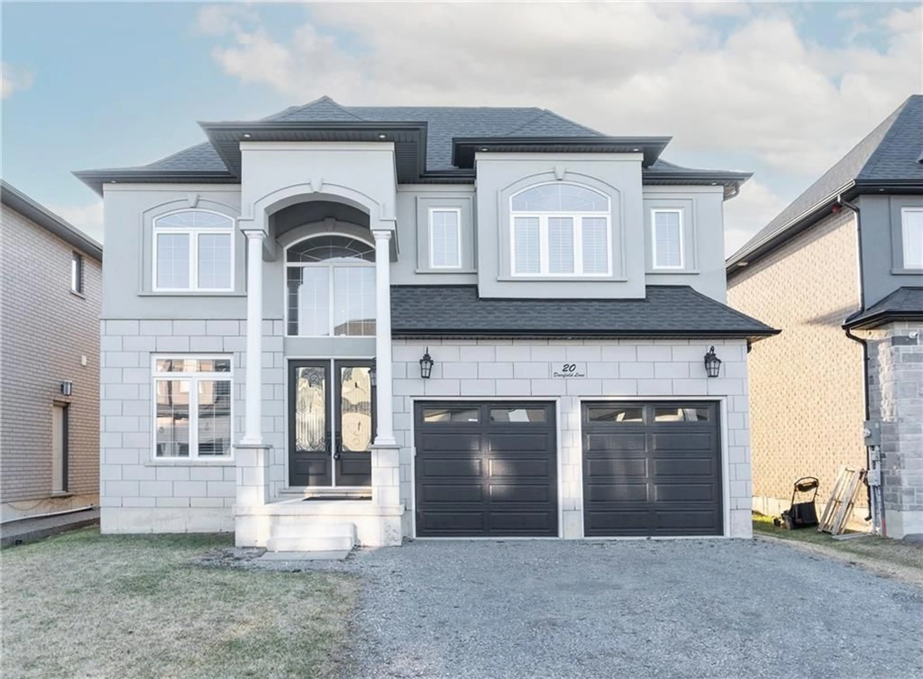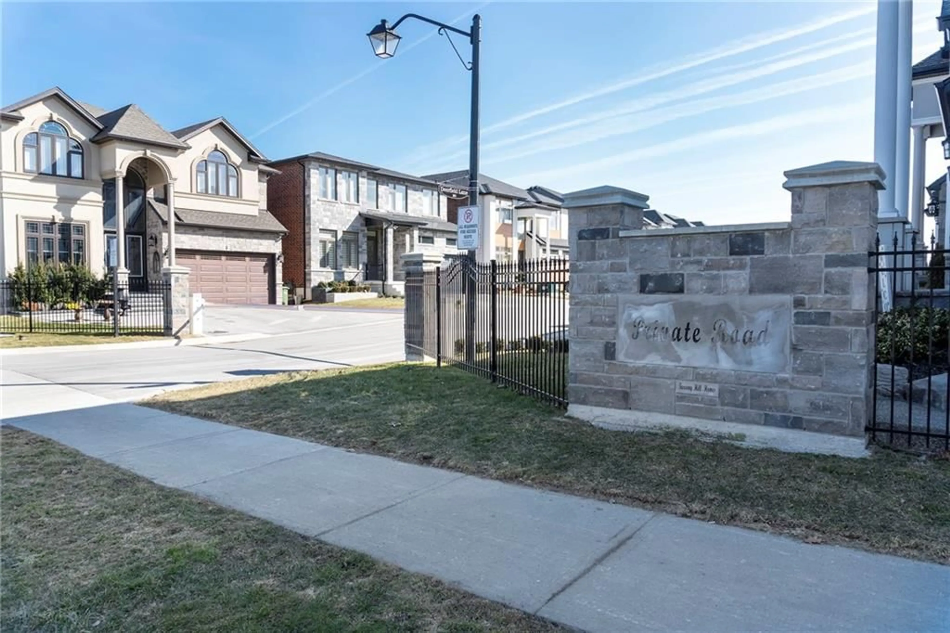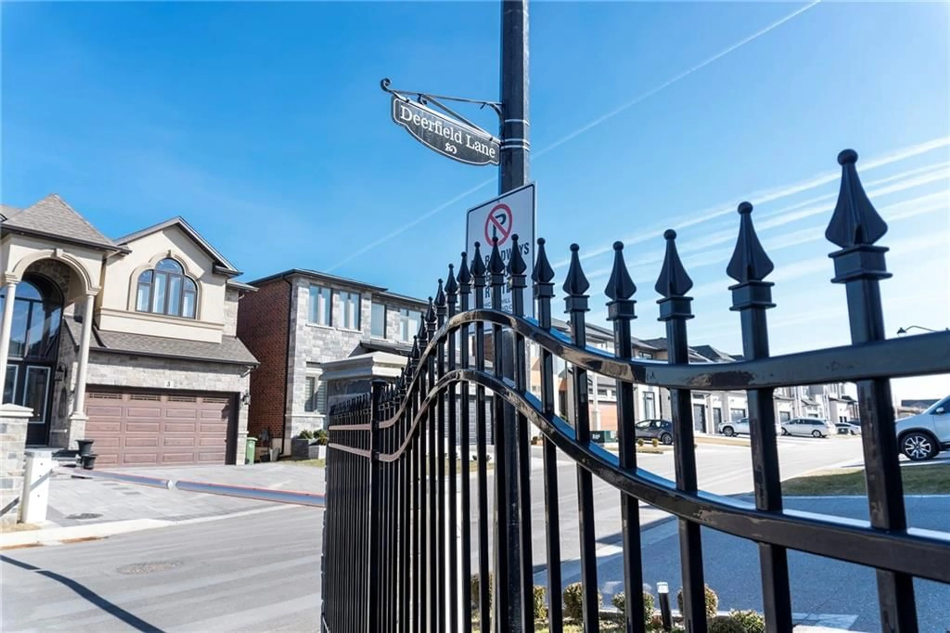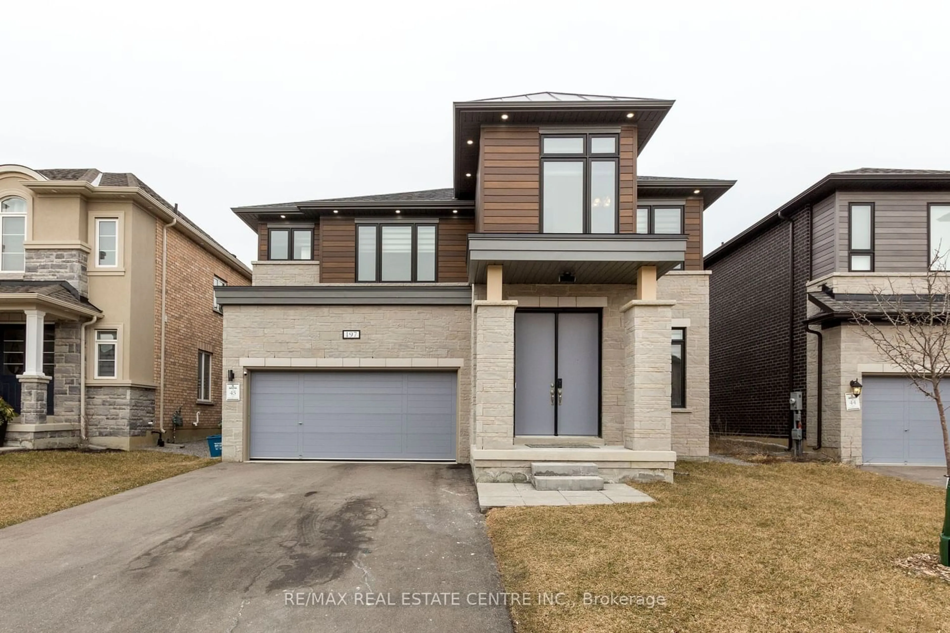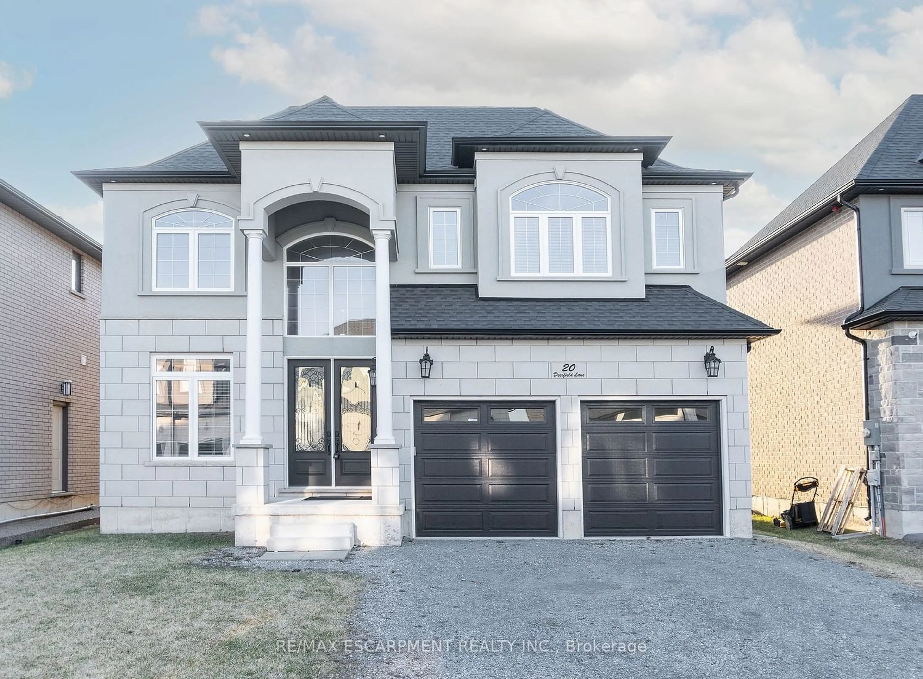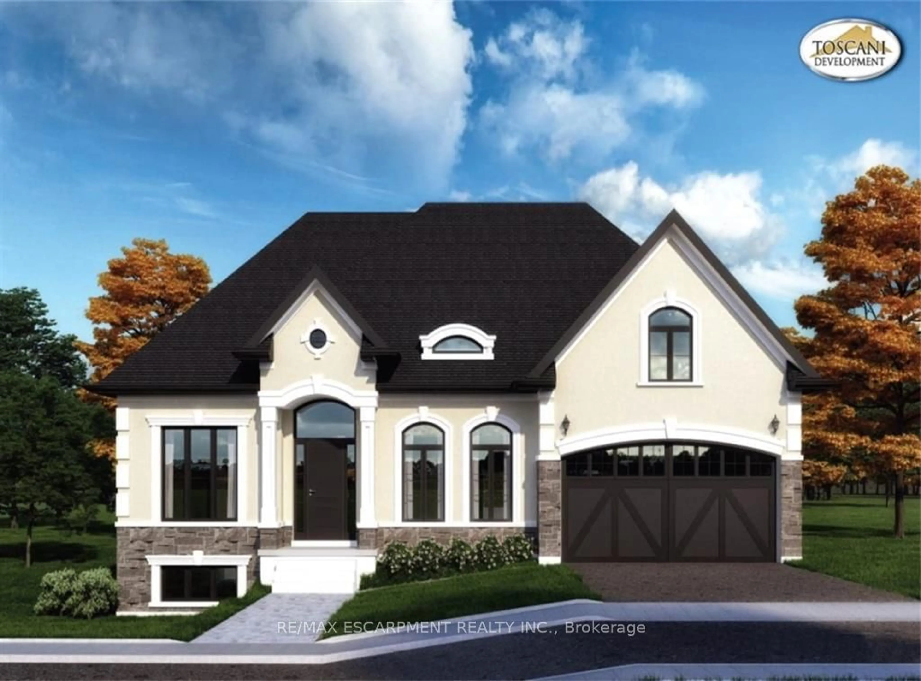20 DEERFIELD Lane, Ancaster, Ontario L9K 1R4
Contact us about this property
Highlights
Estimated ValueThis is the price Wahi expects this property to sell for.
The calculation is powered by our Instant Home Value Estimate, which uses current market and property price trends to estimate your home’s value with a 90% accuracy rate.$1,482,000*
Price/Sqft$492/sqft
Days On Market68 days
Est. Mortgage$6,867/mth
Tax Amount (2023)$8,717/yr
Description
This home is a MUST SEE…beautiful executive custom-built home in private gated community. The upgrades in this home are sure to impress including the 10 foot ceilings, hardwood floors & updated stairs just to name a few. Check out the spacious open concept main floor offering ample space for entertaining family and friends and beaming with natural light. Kitch is a chefs dream with top of the line appliances, gorgeous island & granite counters. The Fam Rm offers coffered ceilings and cozy up by the FP. The main flr is complete a 2 pce powder rm and the convenience of main flr laundry. Upstairs offers 4 generous sized bedrooms. Master retreat with 5 pce ensuite and W/I closet. Two additional bedrooms offer ensuite privilege making it perfect for a large and growing family. There is also one more bath completing this lvl. The basement is a generous size and awaiting your finishing touches. This home checks ALL the boxes and is only minutes to all amenities, schools, parks, shopping and Hwy access.
Property Details
Interior
Features
2 Floor
Kitchen
29 x 10Kitchen
29 x 10Laundry Room
0 x 0Laundry Room
0 x 0Exterior
Features
Parking
Garage spaces 2
Garage type Attached, Gravel
Other parking spaces 2
Total parking spaces 4
Property History
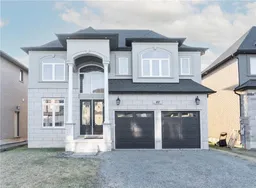 46
46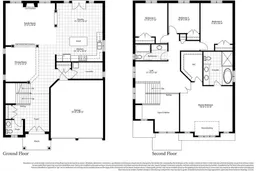 2
2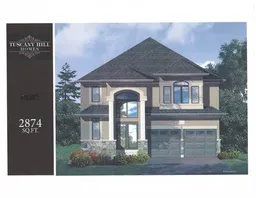 4
4Get an average of $10K cashback when you buy your home with Wahi MyBuy

Our top-notch virtual service means you get cash back into your pocket after close.
- Remote REALTOR®, support through the process
- A Tour Assistant will show you properties
- Our pricing desk recommends an offer price to win the bid without overpaying
