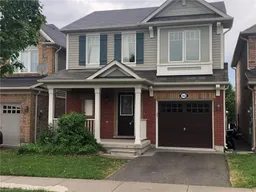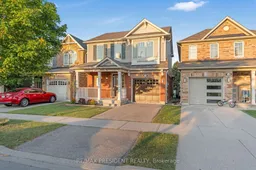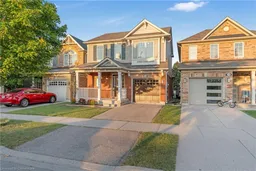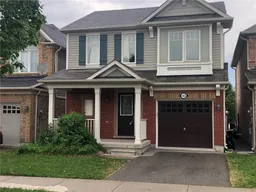**Charming 3-Bedroom Home in Desirable Ancaster**
Welcome to this beautifully designed 3-bedroom, 1.5-bathroom home in the sought-after community of Ancaster! Thoughtfully crafted with elegant finishes and a functional layout, this home offers the perfect blend of comfort and style—ideal for families and professionals alike.
Step inside to a bright and inviting main level, featuring gleaming hardwood floors in the living areas and stylish tile flooring in the hallway, kitchen, and dining space. The open- design seamlessly connects the dining area to the backyard, creating an ideal setting for both relaxation and entertaining.
The kitchen is a chef’s delight, equipped with stainless steel appliances, a spacious pantry for extra storage, and windows that enhances the space with natural light and backyard views. A convenient from main floor to walkout provides direct access to the backyard, perfect for outdoor gatherings.
Upstairs, the primary bedroom is a serene retreat with a generous closet, while The windows fill the second floor with natural light, creating a warm and welcoming atmosphere. Two additional bedrooms offer ample space for family members.
The unfinished basement presents a fantastic opportunity to customize additional living space—ideal for a recreation room, home office, or entertainment area.
Located in a prime neighborhood close to parks, schools, and all the amenities access to 403 highway by Ancaster has to offer, this home is a must-see!
Inclusions: Dishwasher,Dryer,Refrigerator,Stove,Washer
 48
48





