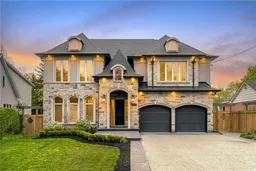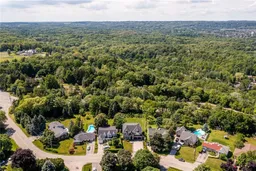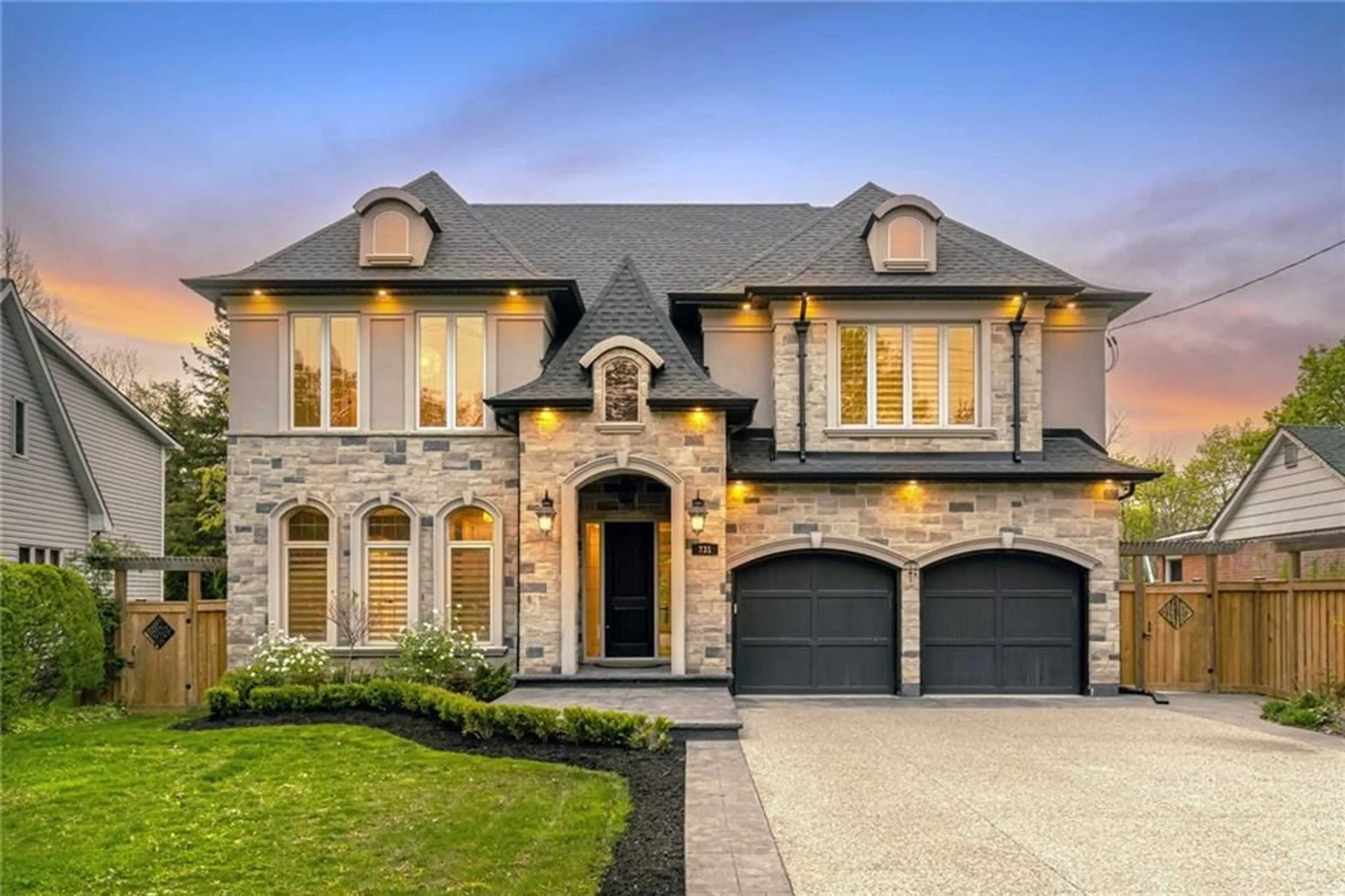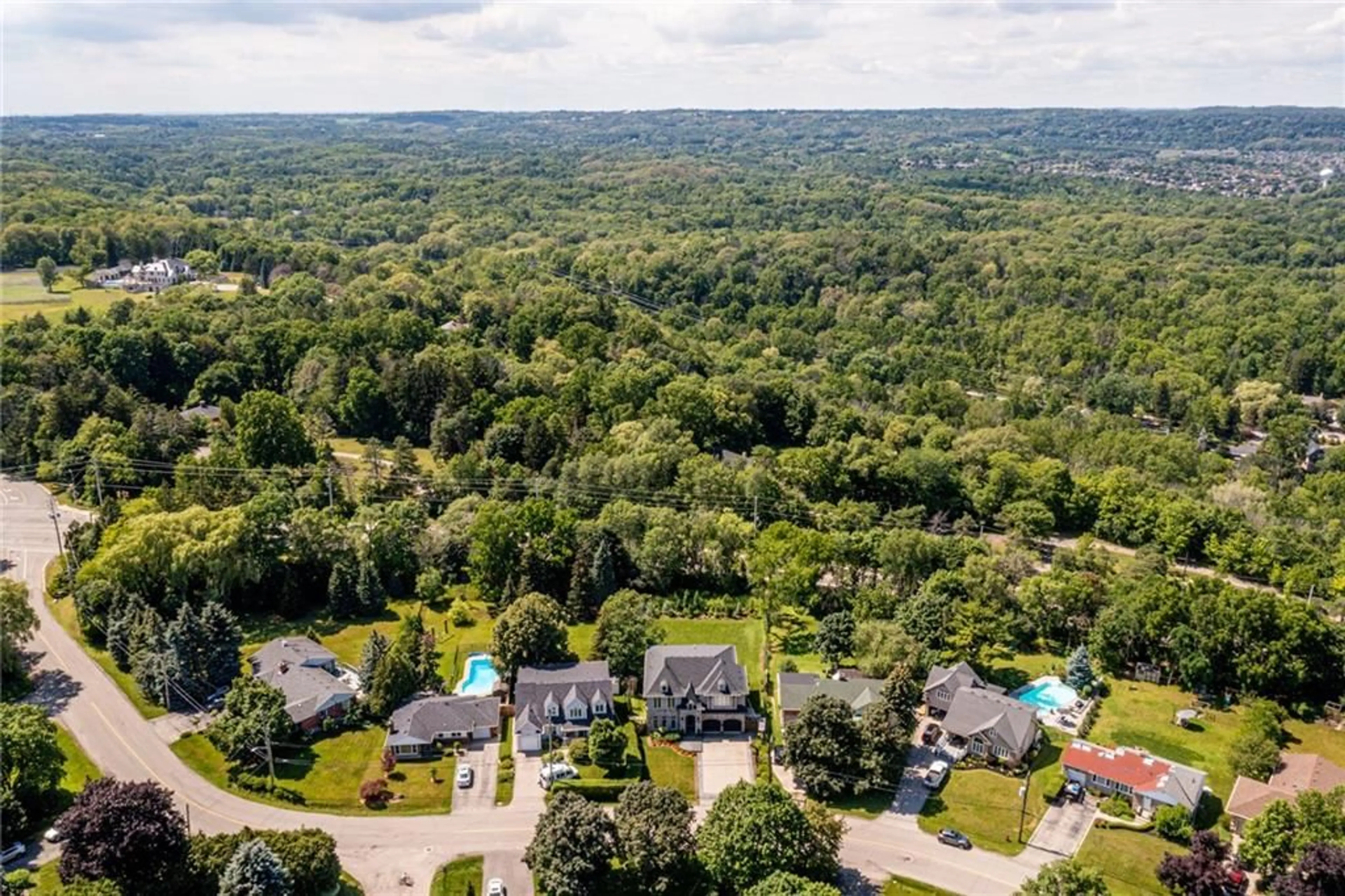731 Montgomery Dr, Ancaster, Ontario L9G 3H6
Contact us about this property
Highlights
Estimated ValueThis is the price Wahi expects this property to sell for.
The calculation is powered by our Instant Home Value Estimate, which uses current market and property price trends to estimate your home’s value with a 90% accuracy rate.$2,608,000*
Price/Sqft$723/sqft
Days On Market70 days
Est. Mortgage$12,433/mth
Tax Amount (2023)$17,120/yr
Description
Stunning luxury in Ancaster Heights. A deep 191’ pie-shaped property with almost 100’ across the rear backs onto green space. Conveniently located walking distance to the Village, trails & waterfalls, and minutes to the HGCC. There are 6 total bedrooms, 6 baths and over 4,000 sqft. above grade plus an entertainer’s basement. Exceptional curb appeal, a stone portico and 19’ foyer welcome you into the main level featuring 10’ coffered & tray ceilings with custom millwork throughout. An open concept great room is a perfect space to entertain with access to a covered patio with open flame gas fireplace and television. The gourmet kitchen offers an 8' island, Ceasarstone, and top-of-line appliances. A servery & bar lead to a separate dining room. There is a private office, powder room and a large laundry/mudroom accessible from the garage. The 9-foot upper level has 4 spacious bedrooms with private ensuites and walk-in closets. The primary suite enjoys a fireplace, dressing room with custom cabinetry, and a luxurious 6-piece spa ensuite with a custom double shower and soaker tub. A professionally finished basement includes a recreation room with wet bar and games area. There are two bedrooms or offices, a 3-piece bath, and plenty of storage. The home has 7” distressed oak hardwood, designer porcelain tiling, LED pot lights, exquisite fixtures, speakers on zone control and Hunter Douglas (auto) blinds. The professionally landscaped property has full irrigation and new fencing.
Property Details
Interior
Features
2 Floor
Living Room
20 x 17Living Room
20 x 17Kitchen
15 x 16Kitchen
15 x 16Exterior
Features
Parking
Garage spaces 2
Garage type Attached, Concrete
Other parking spaces 4
Total parking spaces 6
Property History
 50
50 50
50Get an average of $10K cashback when you buy your home with Wahi MyBuy

Our top-notch virtual service means you get cash back into your pocket after close.
- Remote REALTOR®, support through the process
- A Tour Assistant will show you properties
- Our pricing desk recommends an offer price to win the bid without overpaying



