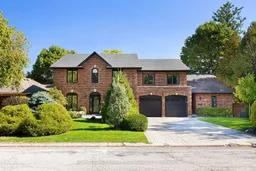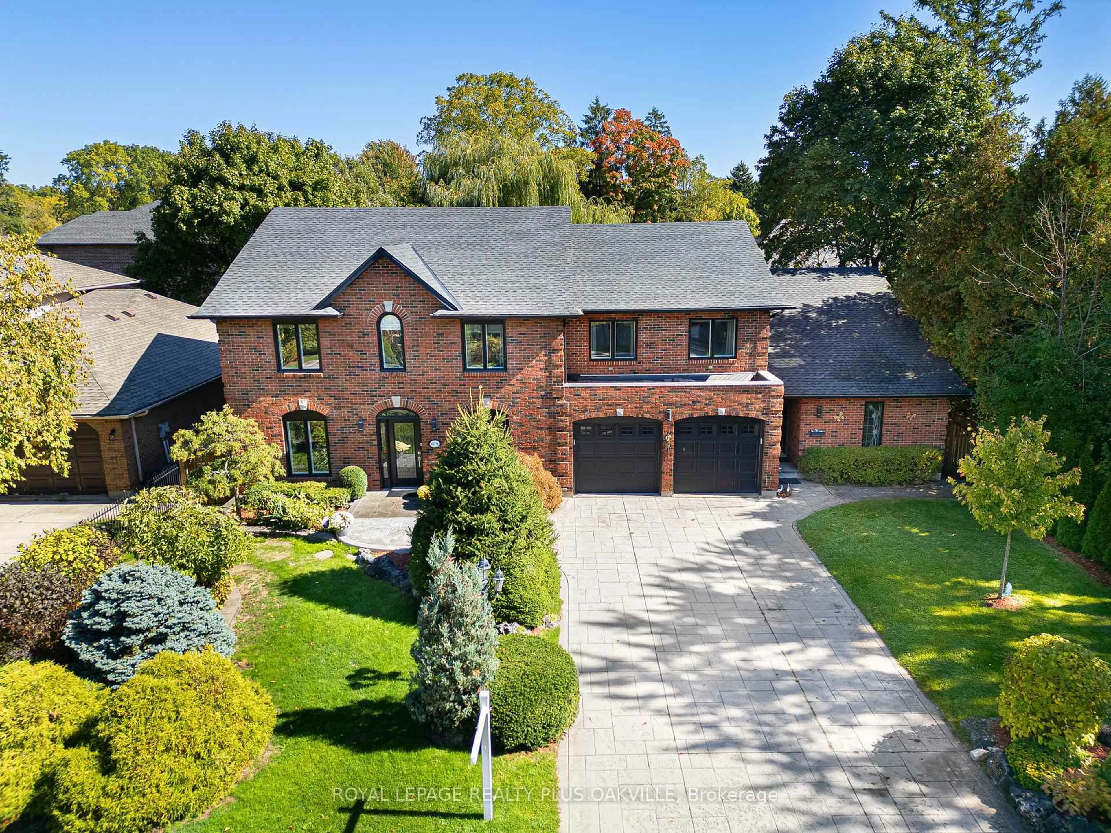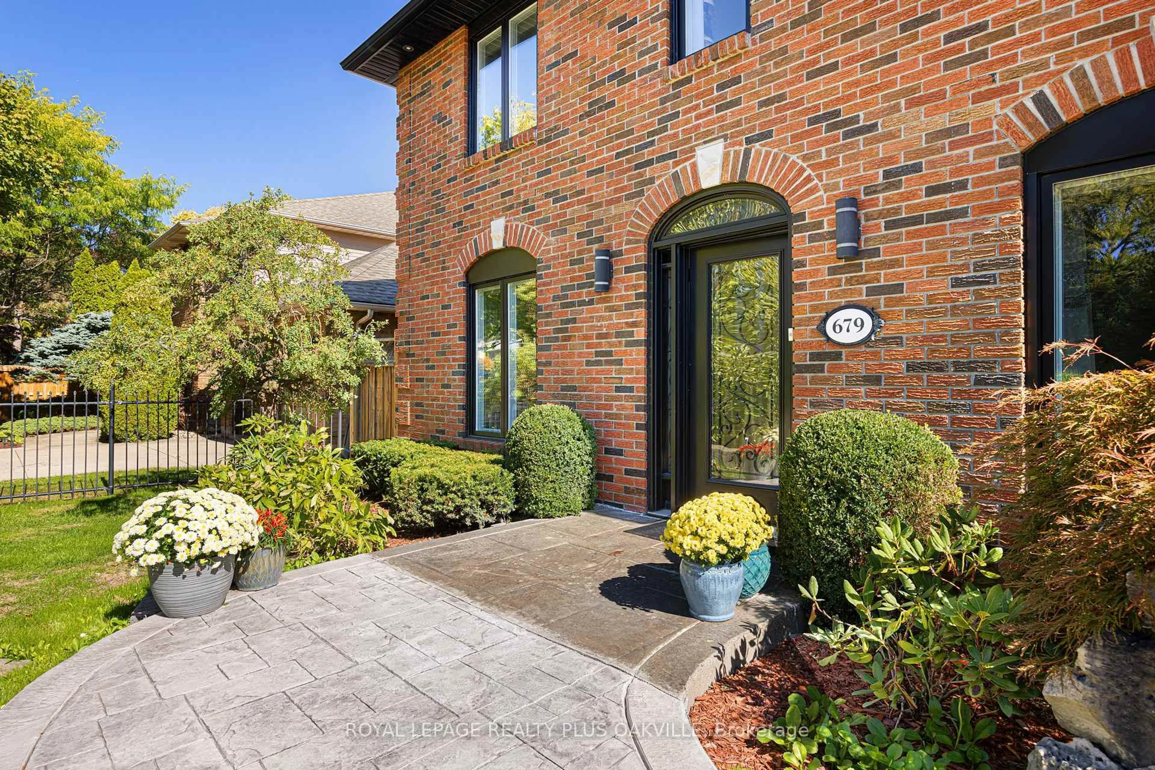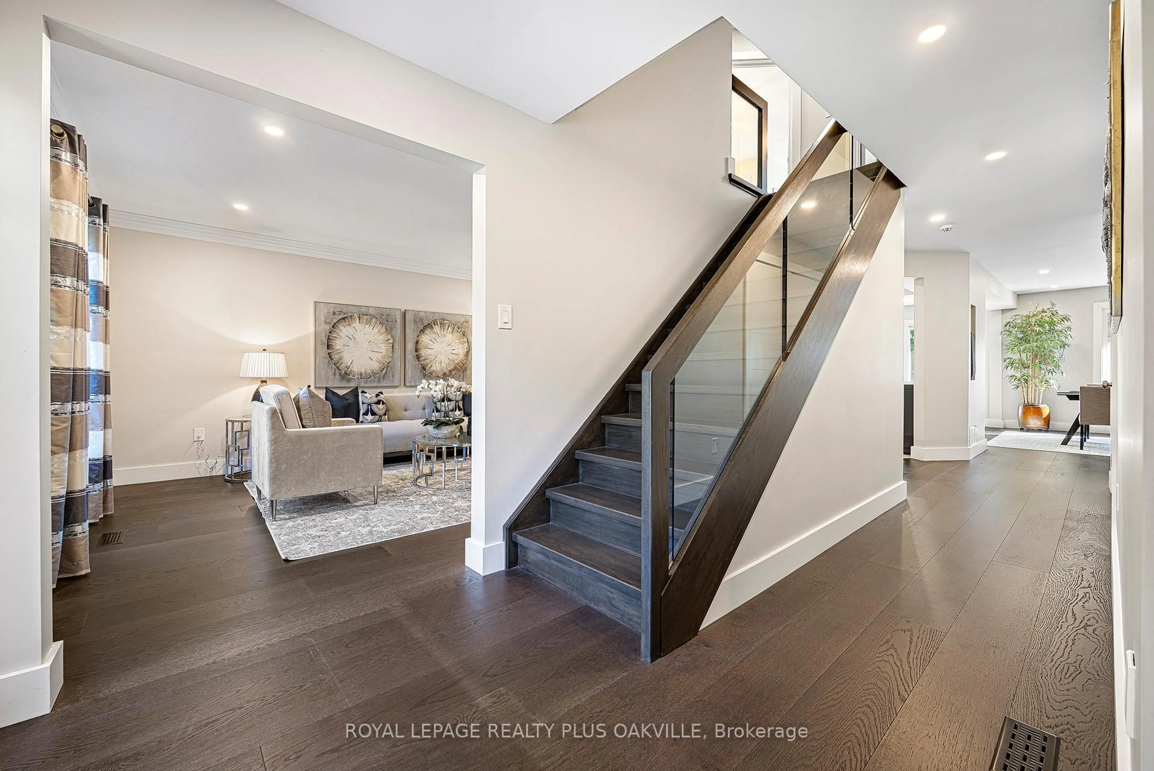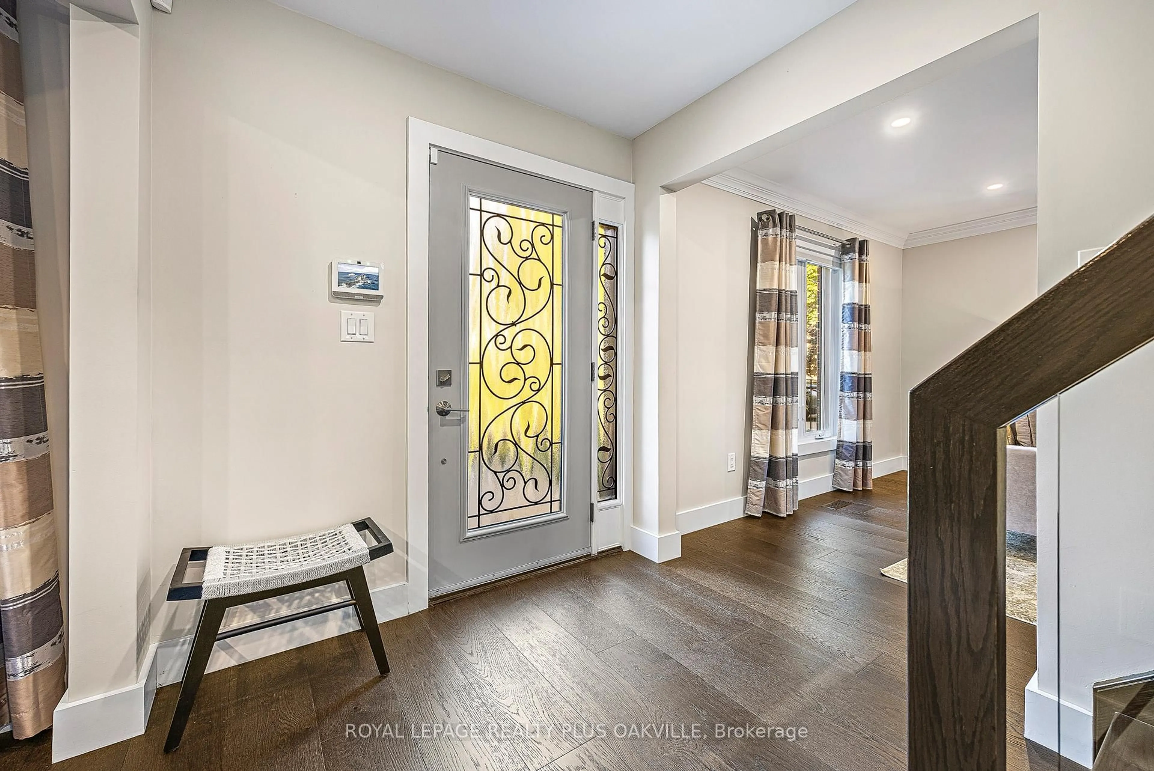679 Greenravine Dr, Hamilton, Ontario L9G 4C7
Contact us about this property
Highlights
Estimated valueThis is the price Wahi expects this property to sell for.
The calculation is powered by our Instant Home Value Estimate, which uses current market and property price trends to estimate your home’s value with a 90% accuracy rate.Not available
Price/Sqft$558/sqft
Monthly cost
Open Calculator
Description
Welcome to this rare and beautifully renovated residence offering over 5,000 sq. ft. of finished living space in one of Ancaster's most sought-after neighbourhoods. Designed for today's modern family, this exceptional home features 4+1 bedrooms, 5 bathrooms, a chef-inspired kitchen, and a private in-law or income suite - all complemented by a resort-style backyard.The main home showcases a bright and functional layout with dark hardwood floors, skylights, and large windows that flood the living spaces with natural light. The chef's kitchen is the heart of the home, featuring a large centre island and generous workspace - ideal for everyday living and entertaining. A refined library and warm family room provide inviting spaces for both relaxation and gatherings.Upstairs, four spacious bedrooms include a luxurious primary retreat with a spa-inspired ensuite offering a deep soaker tub, oversized glass shower, and double vanity. The additional bedrooms are well-appointed with ample closet space and access to beautifully renovated bathrooms with modern tile, large showers, and quality finishes. The home includes three full bathrooms and two powder rooms for added convenience.A standout feature of this property is the fully self-contained in-law or nanny suite with private front and back entrances, full kitchen, living area, bedroom, and bathroom - perfect for multi-generational living, live-in caregivers, or rental potential.The professionally landscaped backyard is a true outdoor retreat, complete with a pool, hot tub, upper deck with awning, interlock patio, gazebo, and storage shed - ideal for both relaxing and entertaining.This is a rare opportunity to own a move-in-ready, multi-generational home in a premier Ancaster neighbourhood.
Upcoming Open House
Property Details
Interior
Features
Main Floor
Library
2.95 x 4.34B/I Shelves / Window / hardwood floor
Foyer
2.17 x 6.95hardwood floor / Staircase
Dining
4.36 x 5.46hardwood floor / O/Looks Backyard / Open Concept
Breakfast
4.48 x 3.39Sliding Doors / W/O To Deck / Combined W/Kitchen
Exterior
Features
Parking
Garage spaces 2
Garage type Built-In
Other parking spaces 4
Total parking spaces 6
Property History
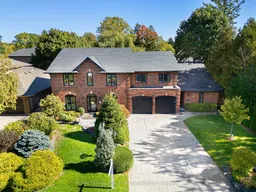 50
50