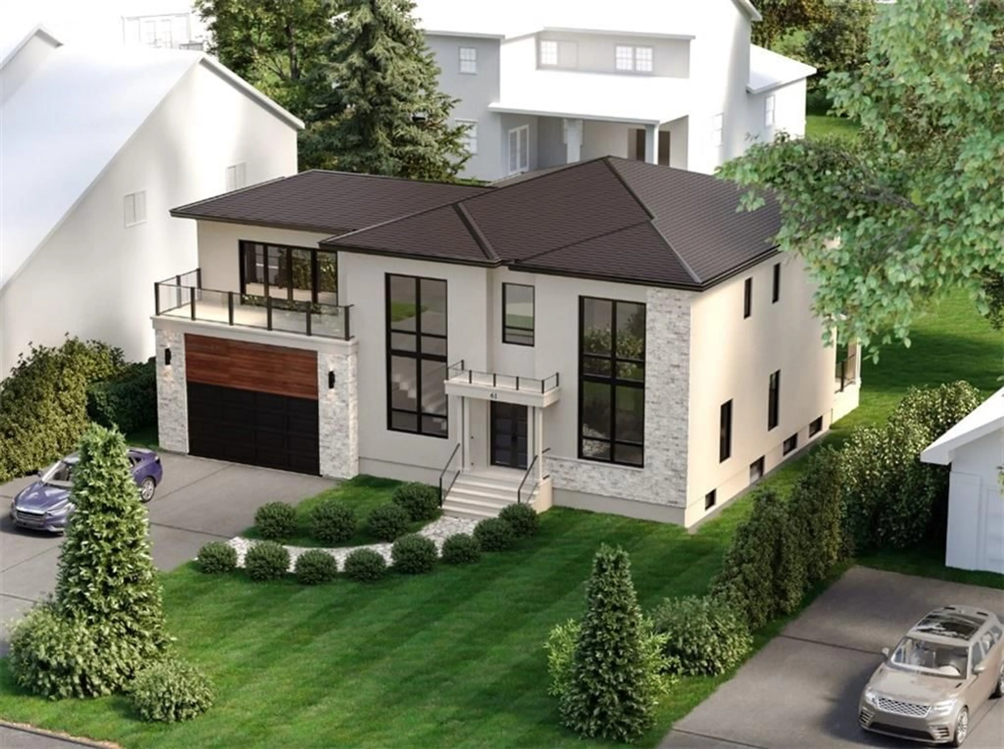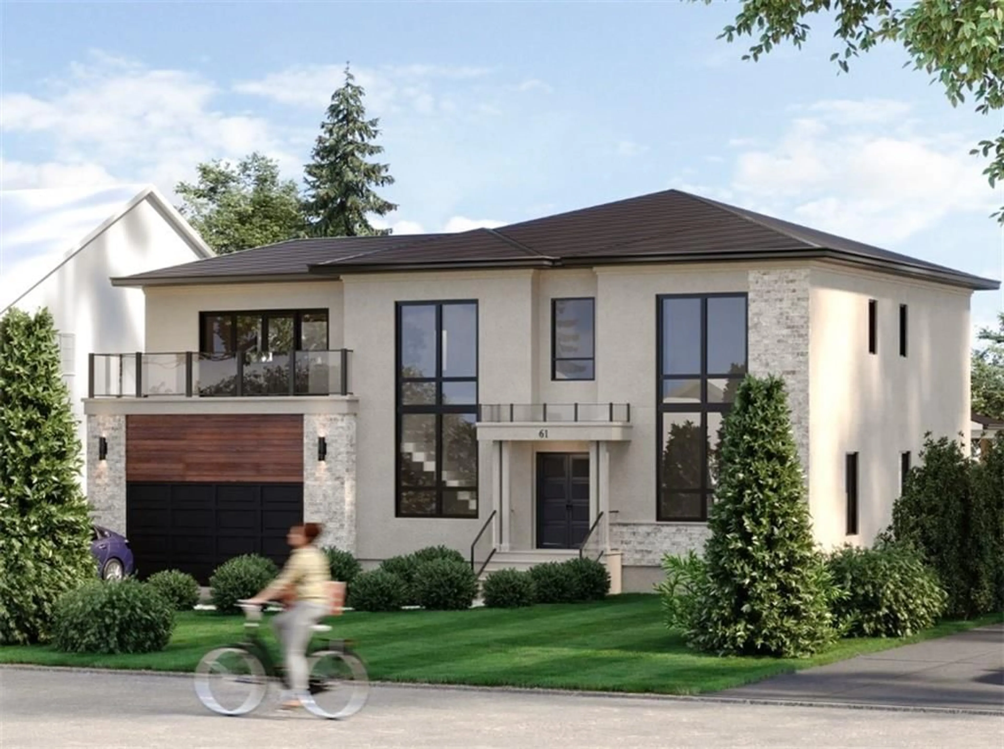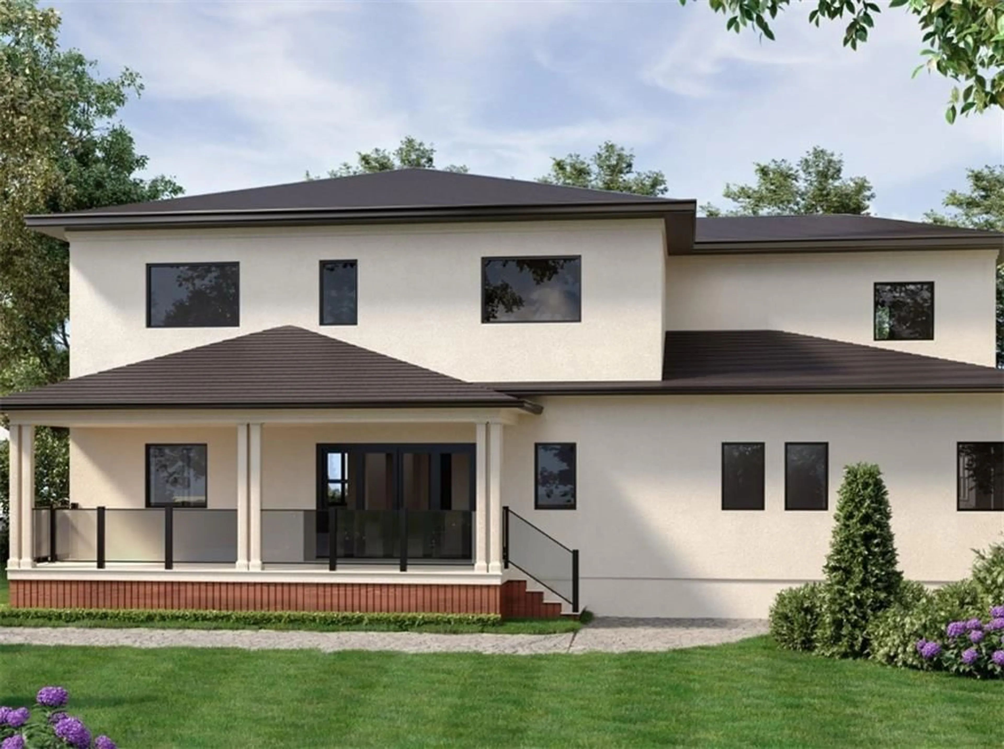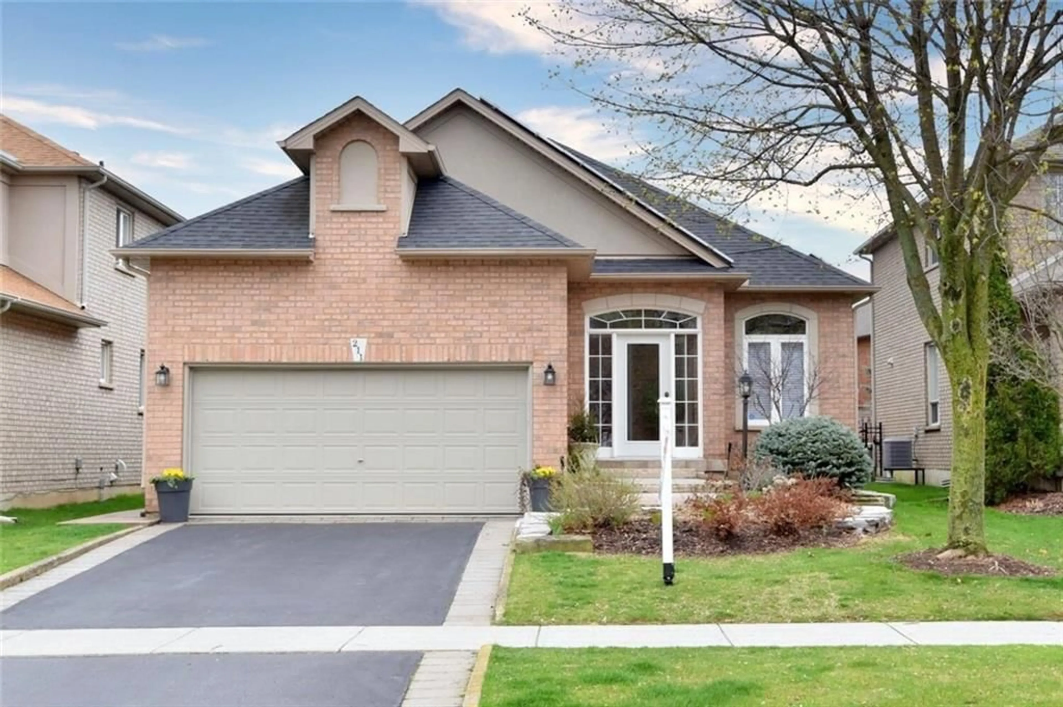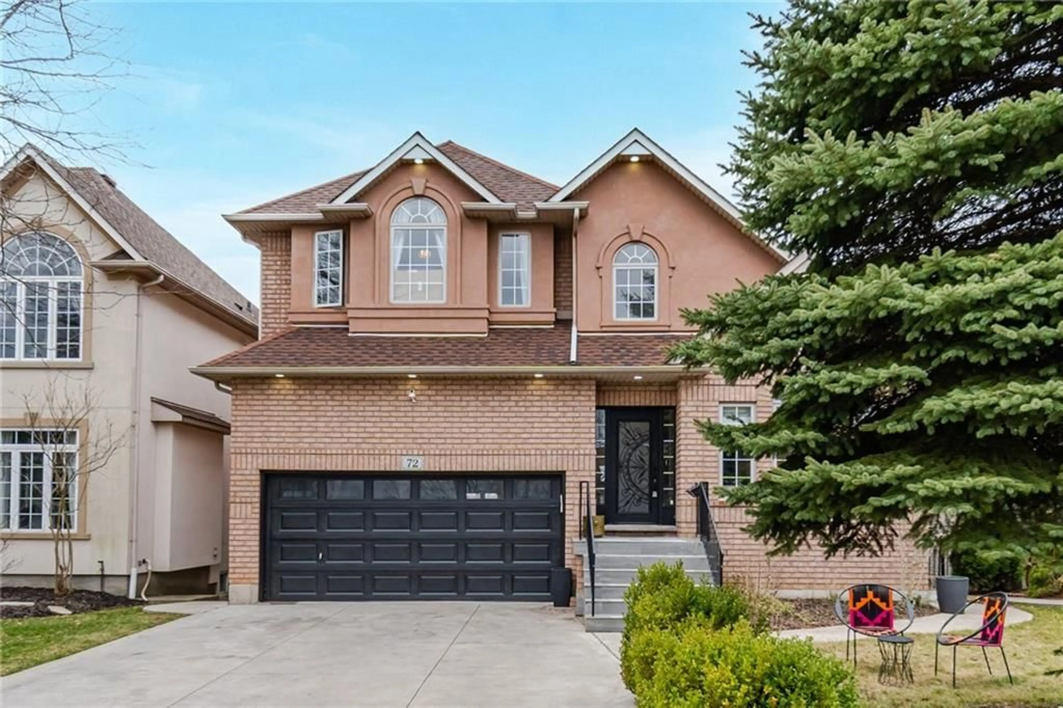61 FLORESTA Crt, Hamilton, Ontario L9G 1R6
Contact us about this property
Highlights
Estimated ValueThis is the price Wahi expects this property to sell for.
The calculation is powered by our Instant Home Value Estimate, which uses current market and property price trends to estimate your home’s value with a 90% accuracy rate.$1,278,000*
Price/Sqft$631/sqft
Days On Market15 days
Est. Mortgage$10,307/mth
Tax Amount (2023)-
Description
Nestled in a well-established Ancaster neighbourhood, discover the epitome of contemporary living in this meticulously designed 5 bedroom, 4.5 bathroom custom home boasting 5,525 sq ft of total living space, crafted by Gallea Ltd. Entrance greets you with glass-Sided Staircase with Oak Steps, Glass Railing on Second Level Overlooking Entrance. Features a master bedroom on the main floor for privacy and luxury, and a large loft on the second level, designed as a family-friendly space. Elevated living is highlighted by soaring 10-foot ceilings on the main floor, top-of-the-line finishes throughout, an executive kitchen with granite counters, Custom cabinetry and granite island with Waterfall Edge. All bathrooms with quartz counters and heated bathroom floors in the full baths. Fully finished basement features a theatre room for family movie nights and a fourth bedroom. Large windows allow for lots of natural lighting and oversized sliding doors open to a secluded backyard, with a beautiful deck ideal for gathering with friends and family. With construction underway and completion set for September 2024, there is still plenty of time to select custom finishes and personalize this beautifully crafted home to suit your needs.
Property Details
Interior
Features
2 Floor
Laundry Room
8 x 5Laundry Room
8 x 5Ensuite
14 x 85+ Piece
Ensuite
14 x 85+ Piece
Exterior
Features
Parking
Garage spaces 2
Garage type Attached
Other parking spaces 4
Total parking spaces 6
Property History
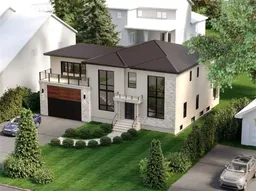 10
10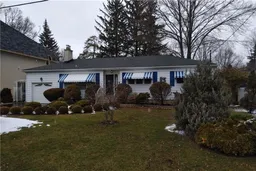 2
2Get an average of $10K cashback when you buy your home with Wahi MyBuy

Our top-notch virtual service means you get cash back into your pocket after close.
- Remote REALTOR®, support through the process
- A Tour Assistant will show you properties
- Our pricing desk recommends an offer price to win the bid without overpaying
