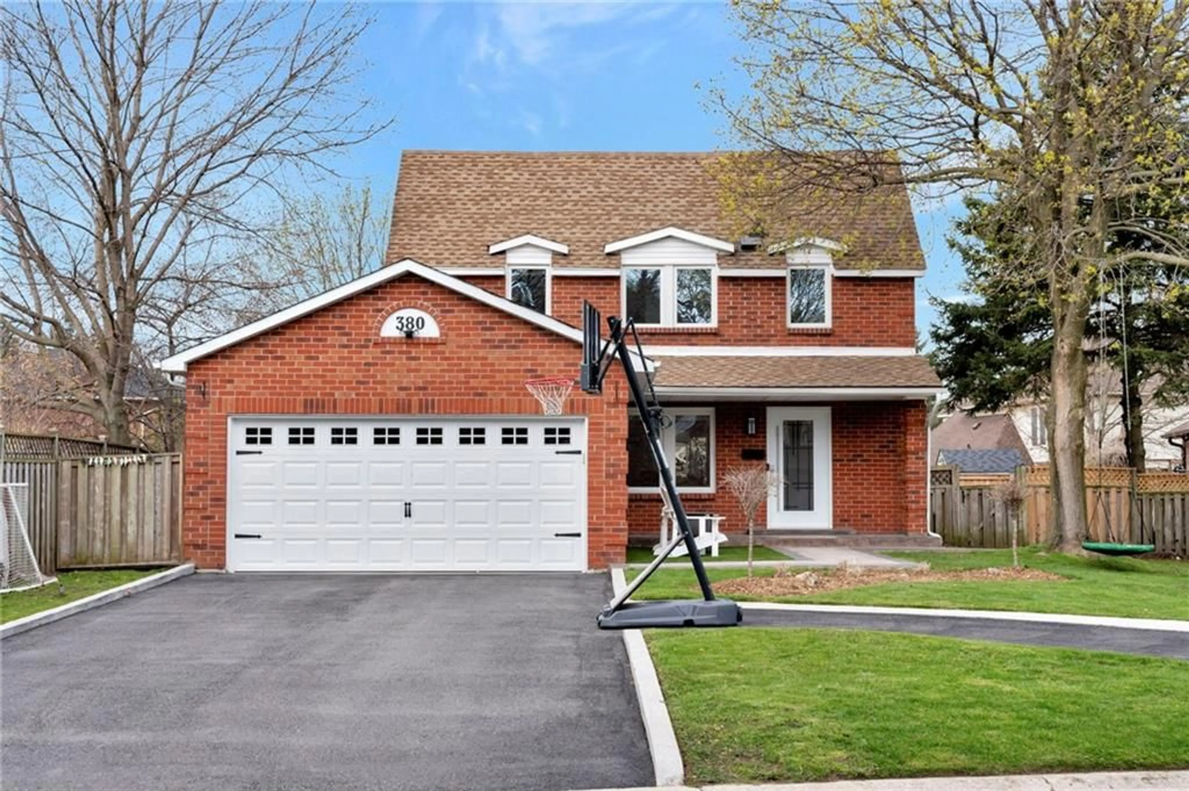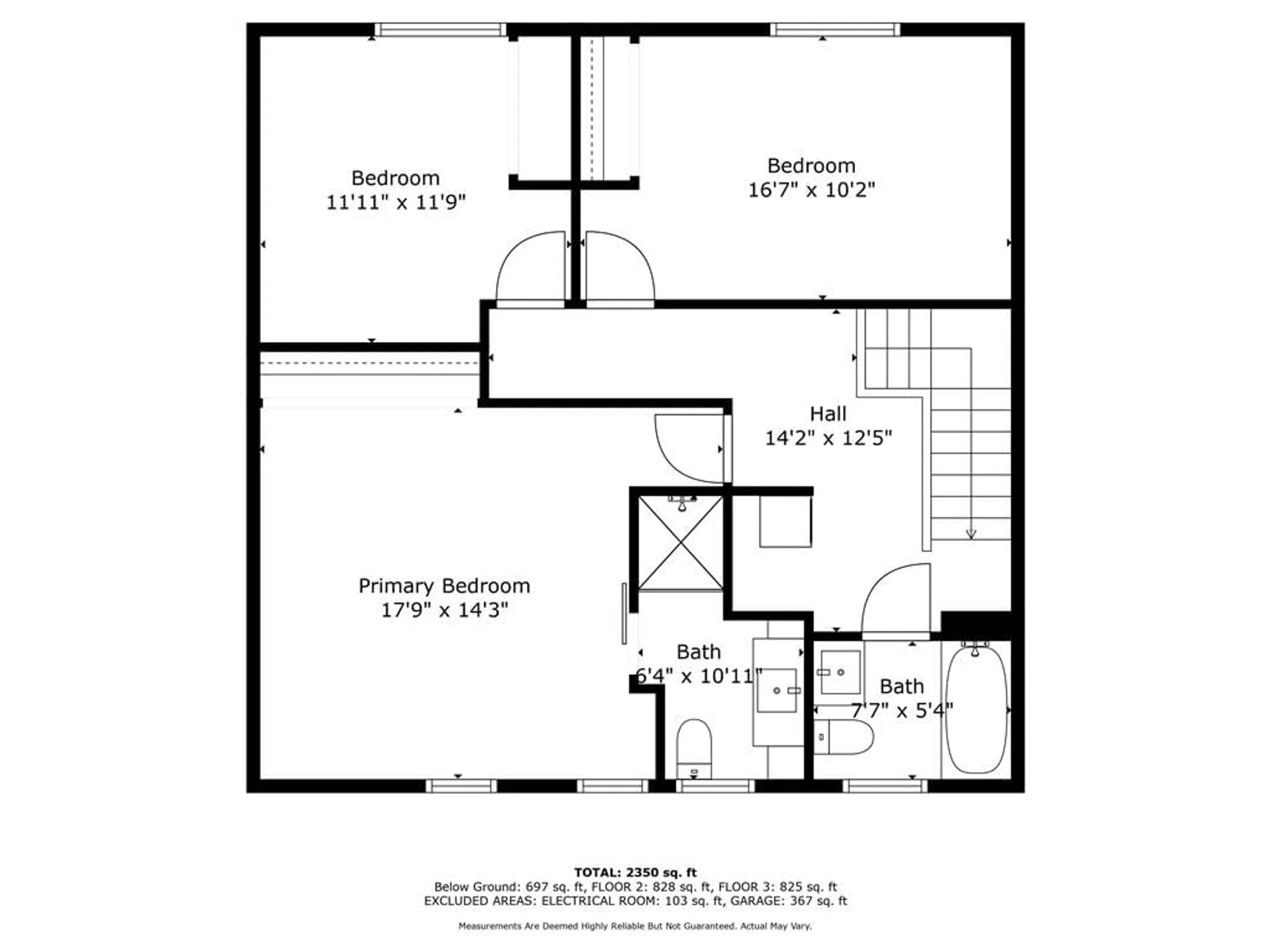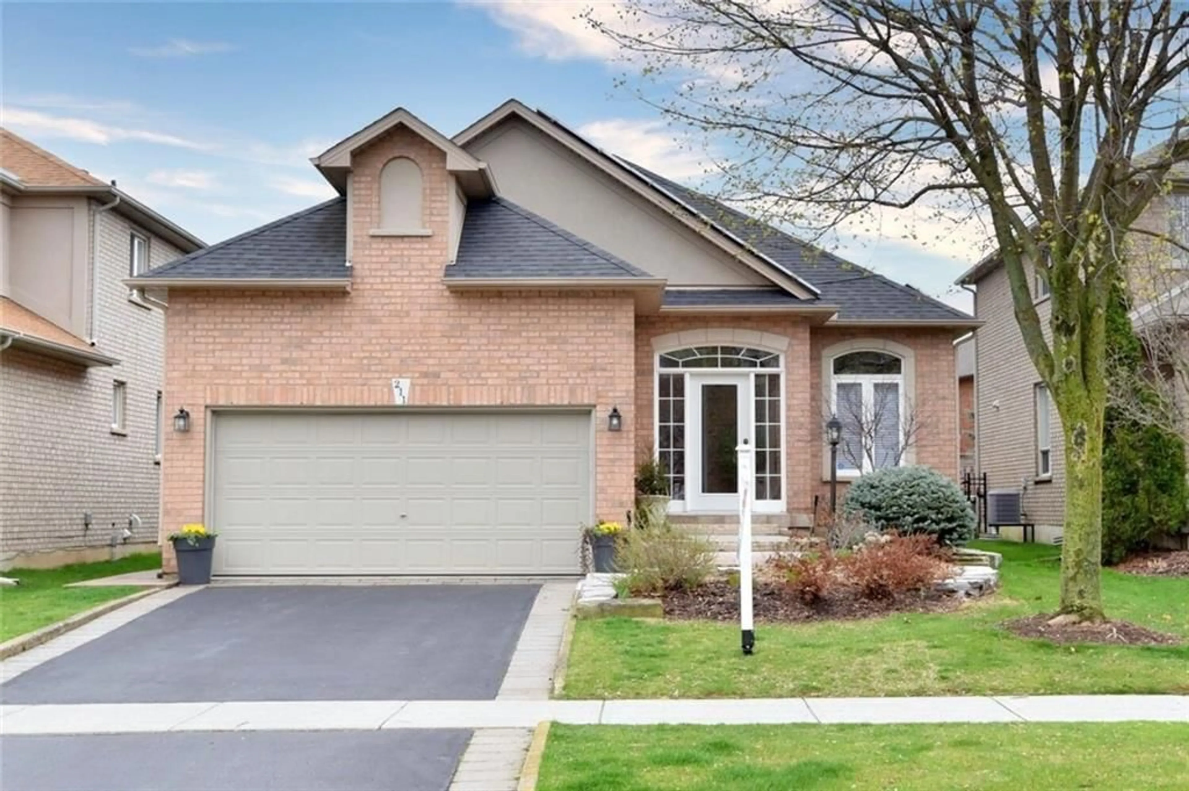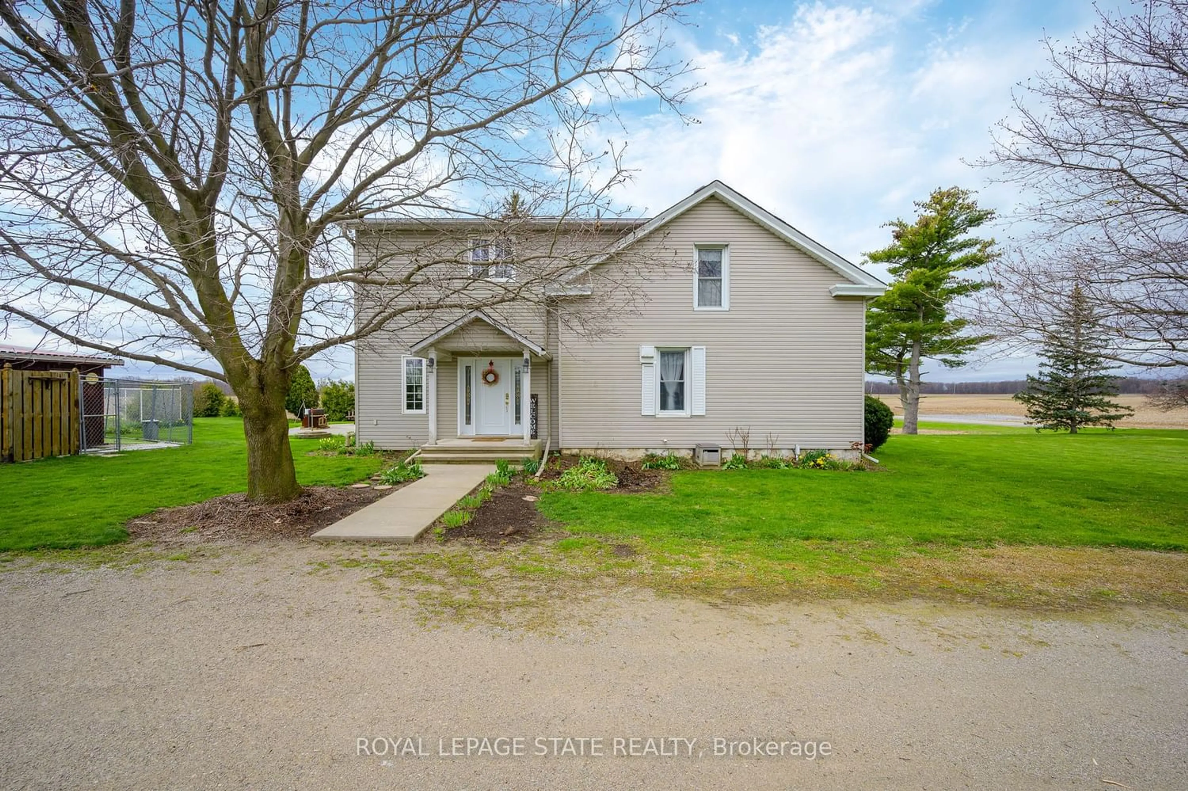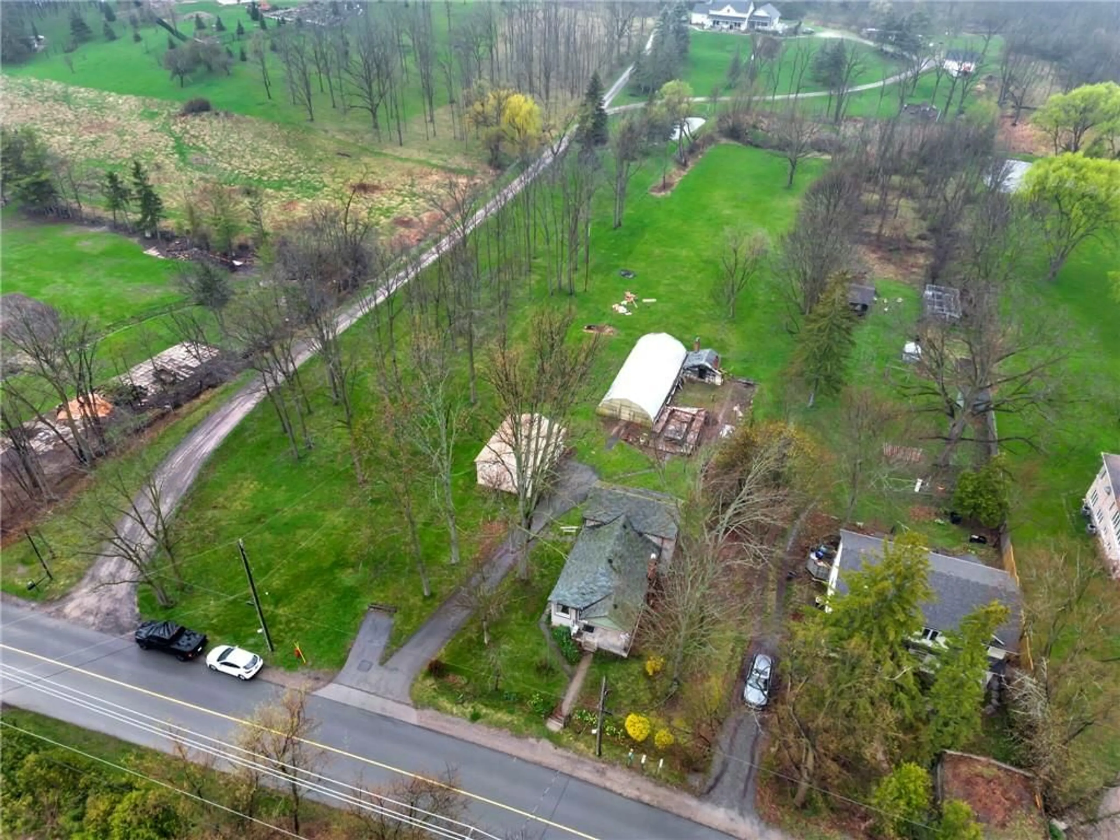380 MELANIE Cres, Ancaster, Ontario L9G 4B2
Contact us about this property
Highlights
Estimated ValueThis is the price Wahi expects this property to sell for.
The calculation is powered by our Instant Home Value Estimate, which uses current market and property price trends to estimate your home’s value with a 90% accuracy rate.$1,129,000*
Price/Sqft$725/sqft
Days On Market10 days
Est. Mortgage$5,153/mth
Tax Amount (2024)$5,380/yr
Description
This stunning home was renovated from top to bottom in 2022 and you won't believe the transformation! From the open concept main level and its beautiful millwork and hickory flooring, to the modern kitchen with quartz countertops, built in coffee bar and glass front cabinetry, newer appliances, and island with breakfast bar, you'll feel at home the moment you walk through the front door. The gas fireplace is the perfect focal point for the Great Room, large windows allow plenty of light, and the sliding patio doors off the kitchen provide access to the fenced rear yard. A new white oak staircase was installed from the top down to the lower level. There are three generously sized bedrooms, all with hickory hardwood flooring for continuity, and two full bathrooms with gorgeous tile and fixtures, plus bedroom level laundry. The lower level has a cozy seating area around the second gas fireplace, plus an office area that could also be a great play space for the kids. There is an additional bedroom and an adjacent 3pc bathroom, plus a second laundry. This home sits on a lot that is nearly 60ft wide, in a mature area with trees, a short walk to schools and parks, and quick highway access for commuters. It must be seen!
Property Details
Interior
Features
2 Floor
Bathroom
0 x 02-Piece
Bathroom
0 x 02-Piece
Kitchen
14 x 10Hardwood Floor,Sliding Doors
Dinette
13 x 11Hardwood Floor
Exterior
Features
Parking
Garage spaces 2
Garage type Attached, Asphalt
Other parking spaces 5
Total parking spaces 7
Property History
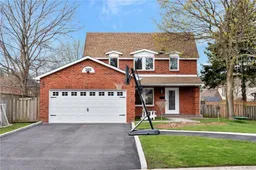 40
40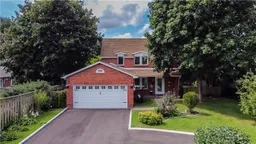 50
50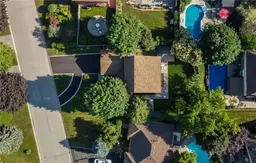 48
48Get an average of $10K cashback when you buy your home with Wahi MyBuy

Our top-notch virtual service means you get cash back into your pocket after close.
- Remote REALTOR®, support through the process
- A Tour Assistant will show you properties
- Our pricing desk recommends an offer price to win the bid without overpaying
