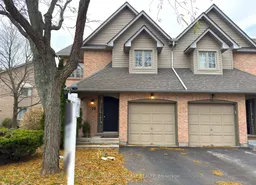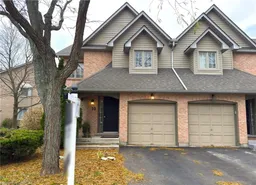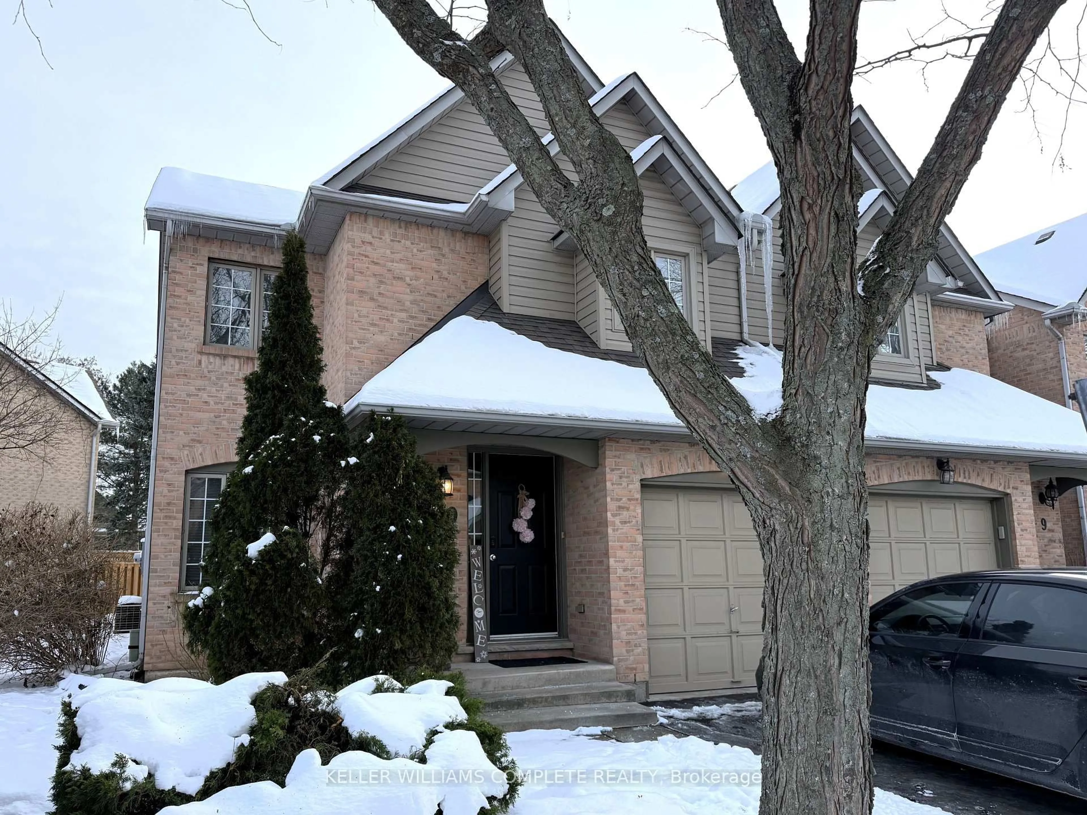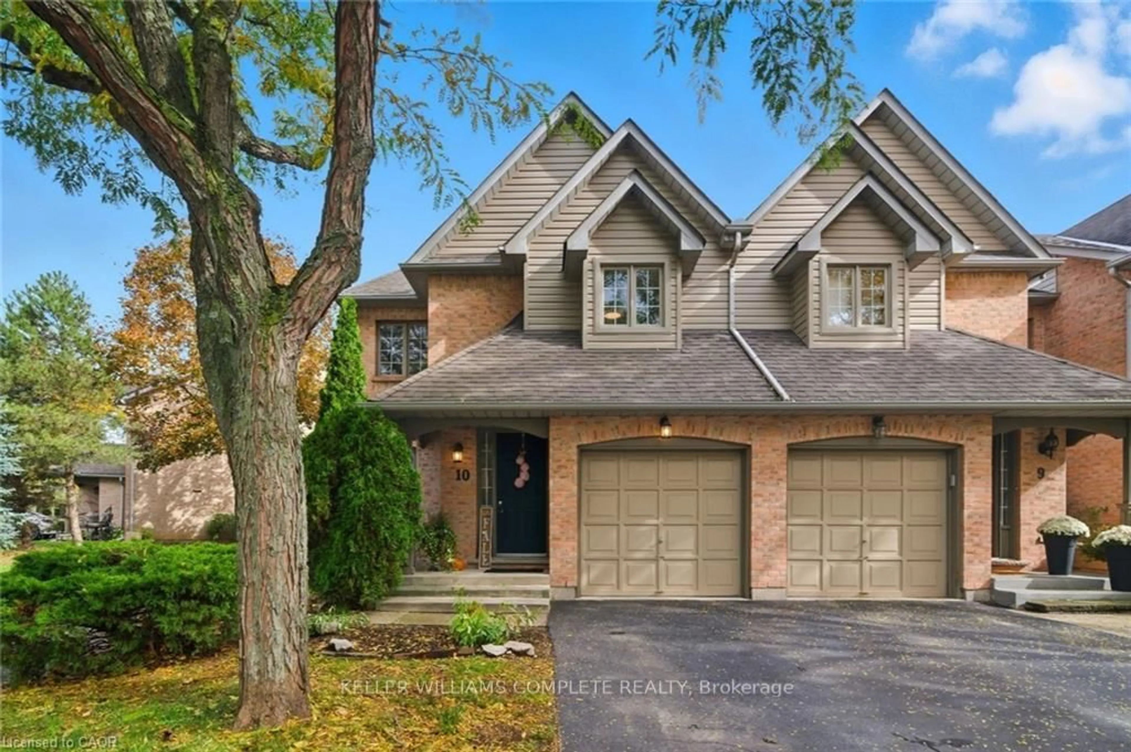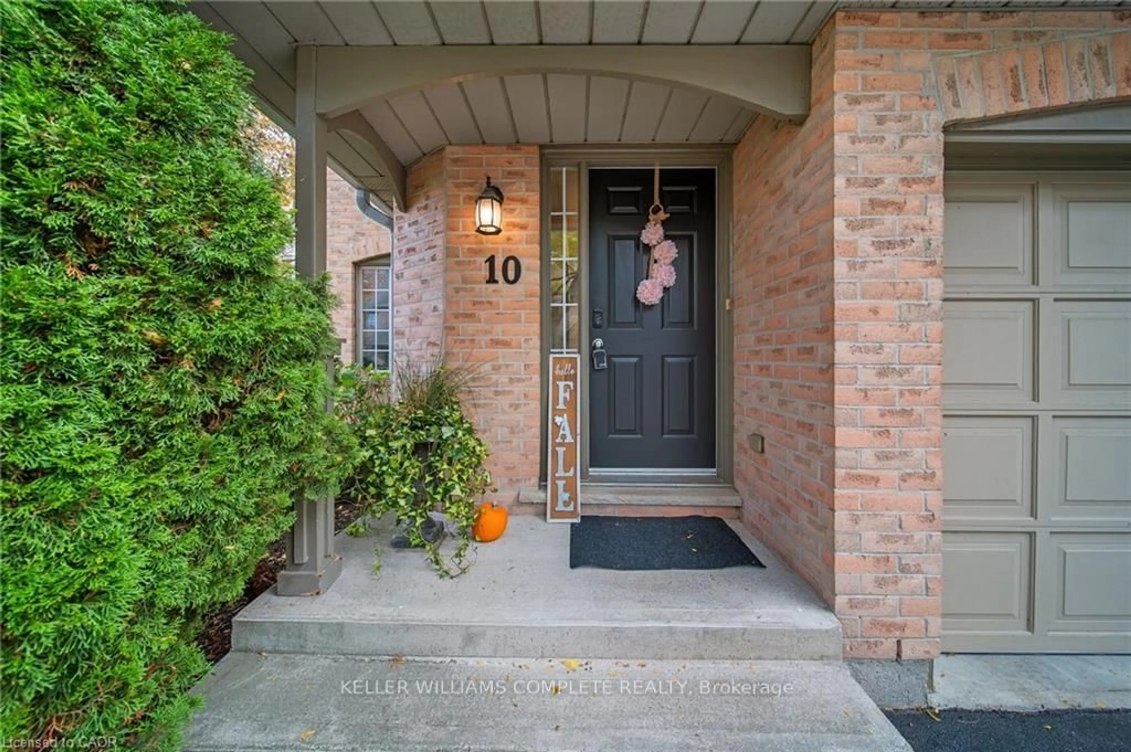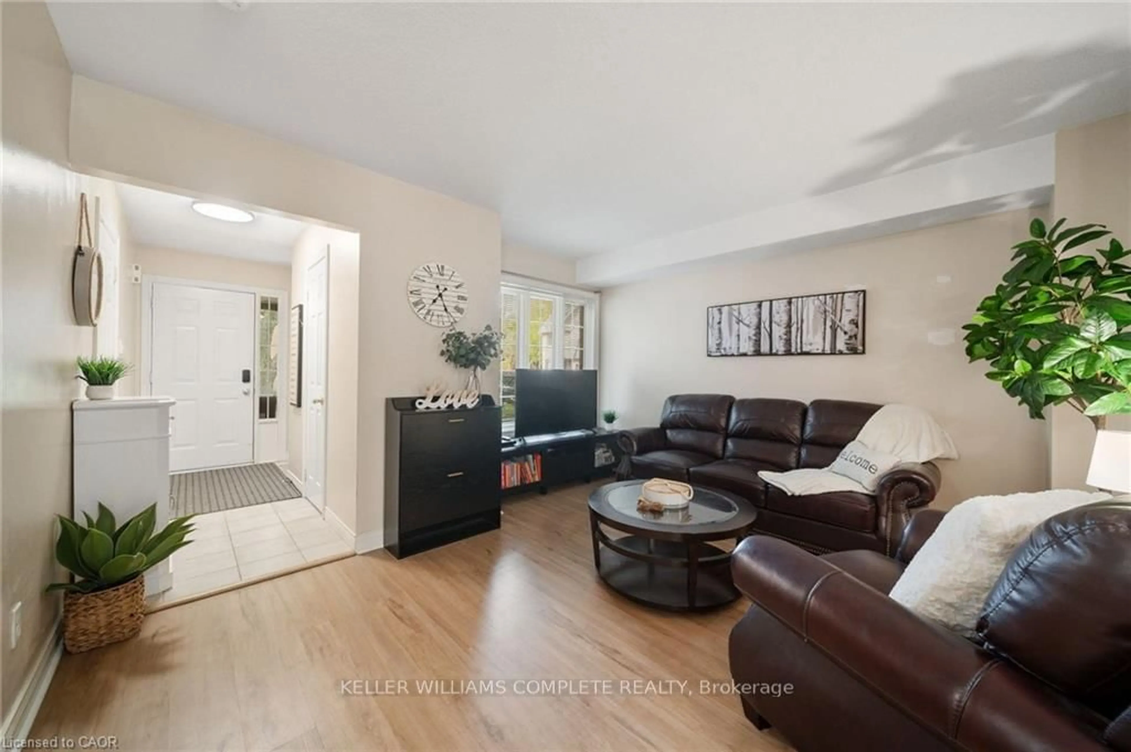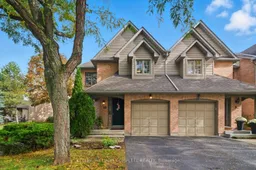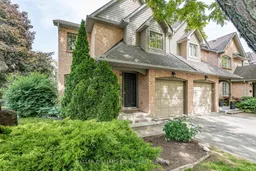320 Hamilton Dr #10, Hamilton, Ontario L9G 4W6
Contact us about this property
Highlights
Estimated valueThis is the price Wahi expects this property to sell for.
The calculation is powered by our Instant Home Value Estimate, which uses current market and property price trends to estimate your home’s value with a 90% accuracy rate.Not available
Price/Sqft$384/sqft
Monthly cost
Open Calculator
Description
AMAZING VALUE! AFFORDABLE END UNIT HOME BACKING ONTO PARKETTE! FLEXIBLE CLOSING AVAILABLE! MOVE IN BEFORE CHRISTMAS!! Welcome to #10-320 Hamilton Drive, a 1,748 sqft, 3-bed, 2.5-bath, end-unit townhome backing onto greenspace, nestled in a highly desirable Ancaster neighbourhood! Step inside to find a functional floor plan featuring a convenient 2-piece bathroom off the foyer, a spacious living room, a dining room with cathedral ceiling and a skylight, plus a well-equipped kitchen with a peninsula, ample cabinet space and breakfast area which flows into the family room featuring a cozy gas fireplace and sliding glass doors leading to the backyard. Upstairs, the generous primary bedroom features a large walk-in closet, plus a 5-piece ensuite bathroom, while 2 additional good-sized bedrooms and a 4-piece bathroom complete this level. Endless potential awaits in the full, unfinished basement, or use it as extra space for all your storage needs. Outside, the fully fenced backyard features an interlocking stone patio and a gate that opens to the parkette. The driveway and attached garage provide parking for 2 vehicles and there is plenty of visitor parking available for guests. Updates include the furnace (2023) and newer flooring on the main floor. Condo fees cover building insurance, exterior maintenance, common elements, snow removal, grass cutting, water and parking, ensuring a truly low-maintenance lifestyle. Ideally located just minutes from Ancaster Village with restaurants, shopping and more, plus quick and easy access to the 403/Linc, this comfortable and convenient end-unit townhome is ready for you to move in and make it your own!
Property Details
Interior
Features
Main Floor
Foyer
3.3 x 1.42Living
3.66 x 3.66Dining
4.42 x 3.3Cathedral Ceiling / Skylight
Kitchen
2.74 x 2.13Exterior
Parking
Garage spaces 1
Garage type Attached
Other parking spaces 1
Total parking spaces 2
Condo Details
Inclusions
Property History
