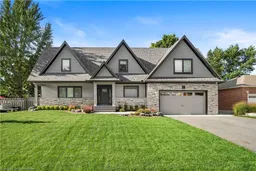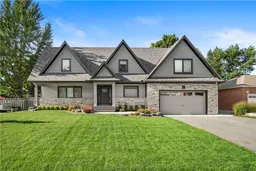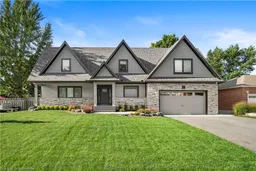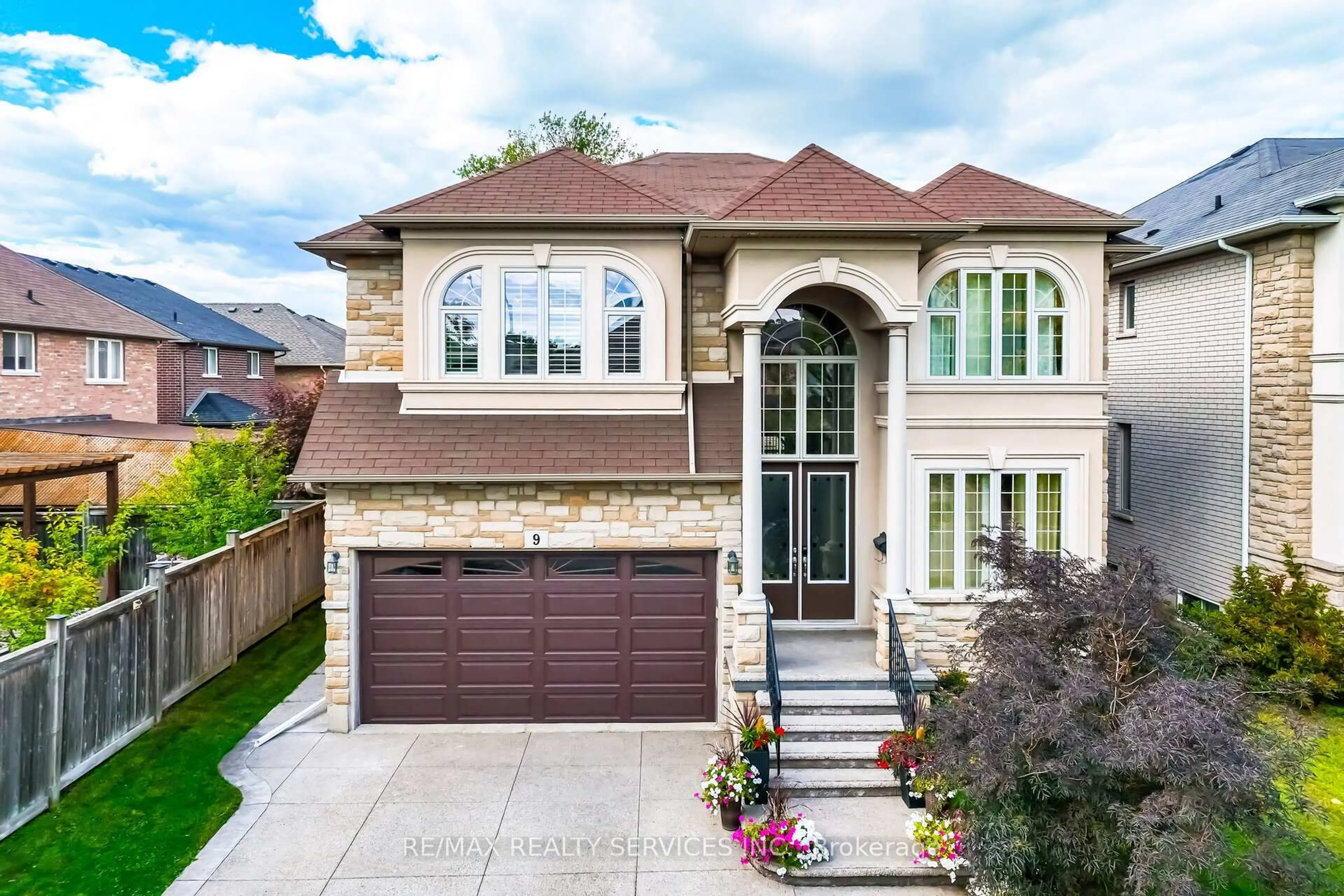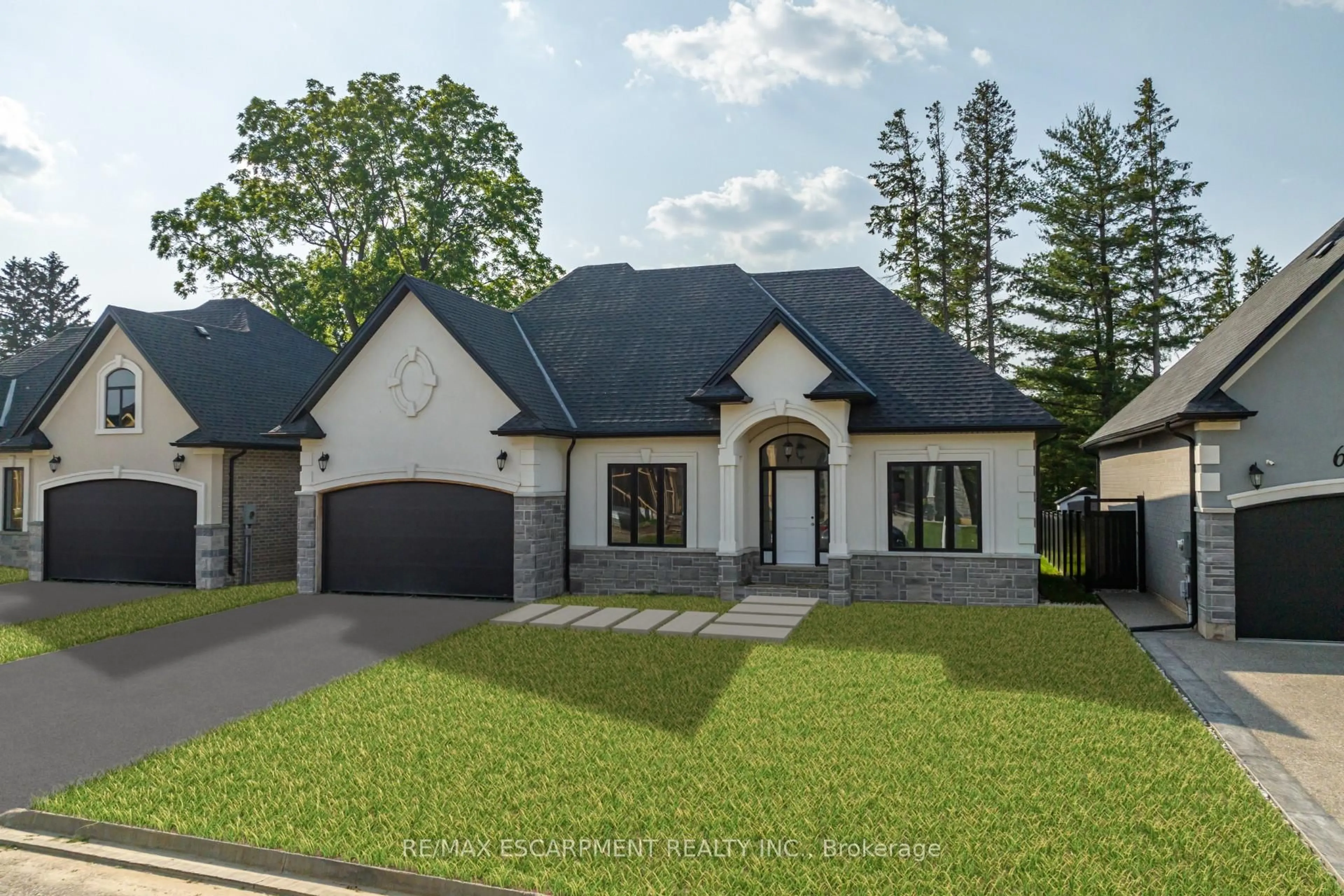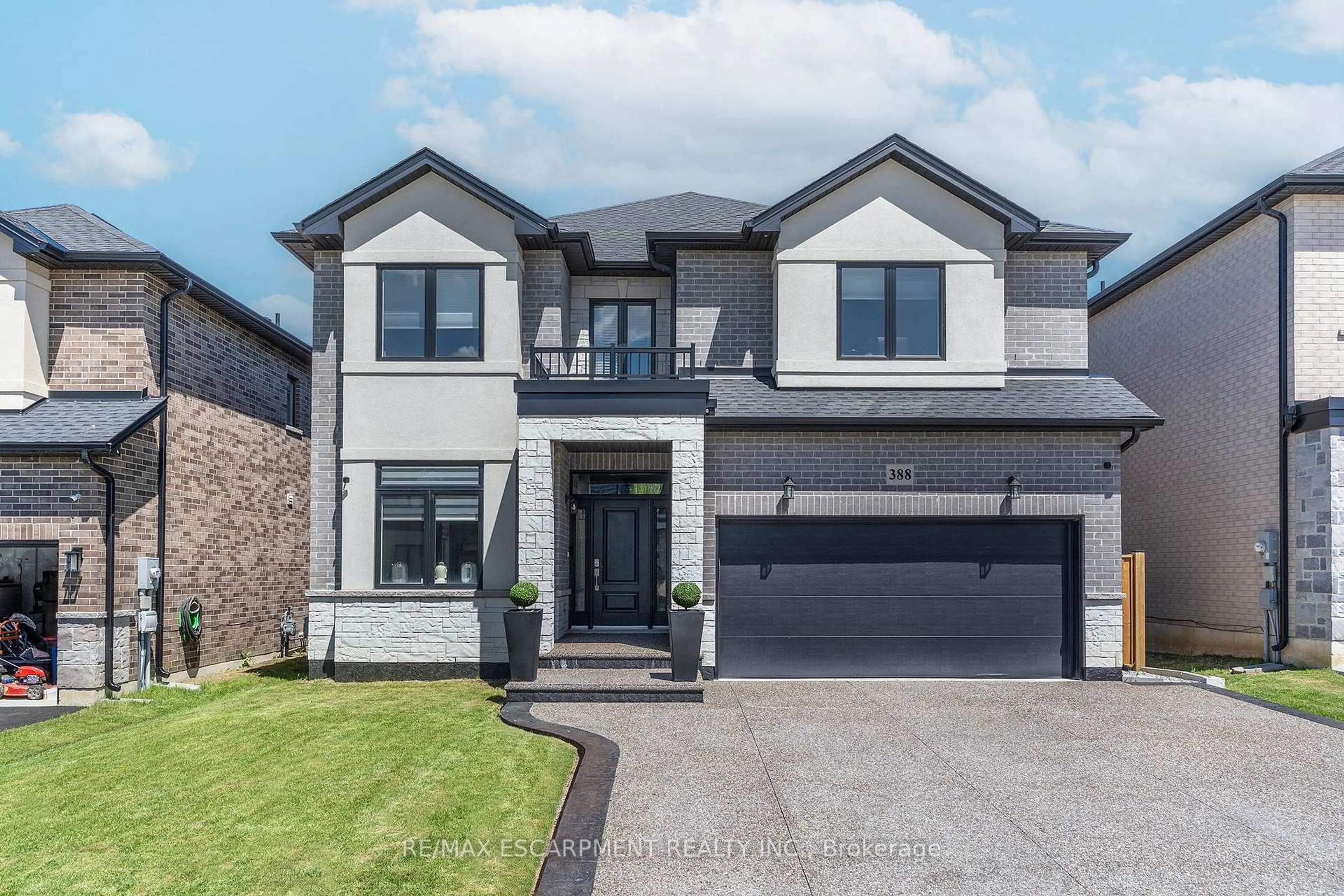The one you've been waiting for! Extensively remodelled by James Ling Group Ltd. on interior and exterior (2018-2025), simply turn the key to this custom renovation and enjoy! With separate entrance to basement with kitchenette, 3 pce. bath, laundry, games and rec/bedroom, this home has potential for in-law/multi-gen. or work-from-home. Minutes to 403, this mature, Old Ancaster locale exudes custom built and renovated homes with schools including F.I., parks and amenities in close walking distance. This 75 x 100 pool-sized lot with sprinklers can be enjoyed relaxing under the covered front porch or dining on the recently added backyard patio (2024). The existing home was transformed from 2018-2022 with rebuilt double heated garage and addition behind garage and second level. Impressive from the curb, exterior updates include Gentek Align siding, composite porch, most windows, doors, roof, soffit/fascia/eaves, hardscape and landscaping. Step inside to recent modifications for enhanced functionality! Recent updates include new dining room doorways, extended family room, garage entry with closet and open basement rec. room/bedroom (2024-2025). The generous family room overlooks the backyard and is perfectly tucked away for privacy yet connected to the main. This bright family space closes off for kids or when hosting guests and is flexible for office, teens or exercise with separate backyard entrance. Open sight-lines welcome you whether cooking in the white kitchen with chef's island and prep sink or relaxing in the living room with gas fireplace. Escape to the upper level with the wow factor! The primary retreat with spa-like ensuite offers walk-in closet and sitting area. Three additional generous rooms with dual closets/walk-ins await, sharing convenient upper level laundry and a tranquil, white bathroom. Attention-to-detail is evident throughout including wired security cameras. Skip the build process and move right in to this comfortable, neutral space! RSA.
Inclusions: Built-in Microwave,Dishwasher,Dryer,Garage Door Opener,Hot Water Tank Owned,Refrigerator,Stove,Washer,Window Coverings,Fridge, Stove, Washer, Dryer (In Basement), Garage Heater, Tv Wall Mounts, 1 Garage Door Remote
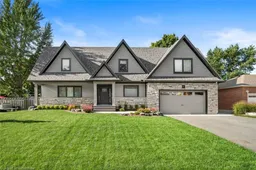 50
50