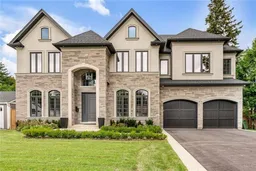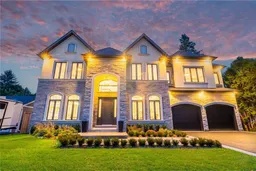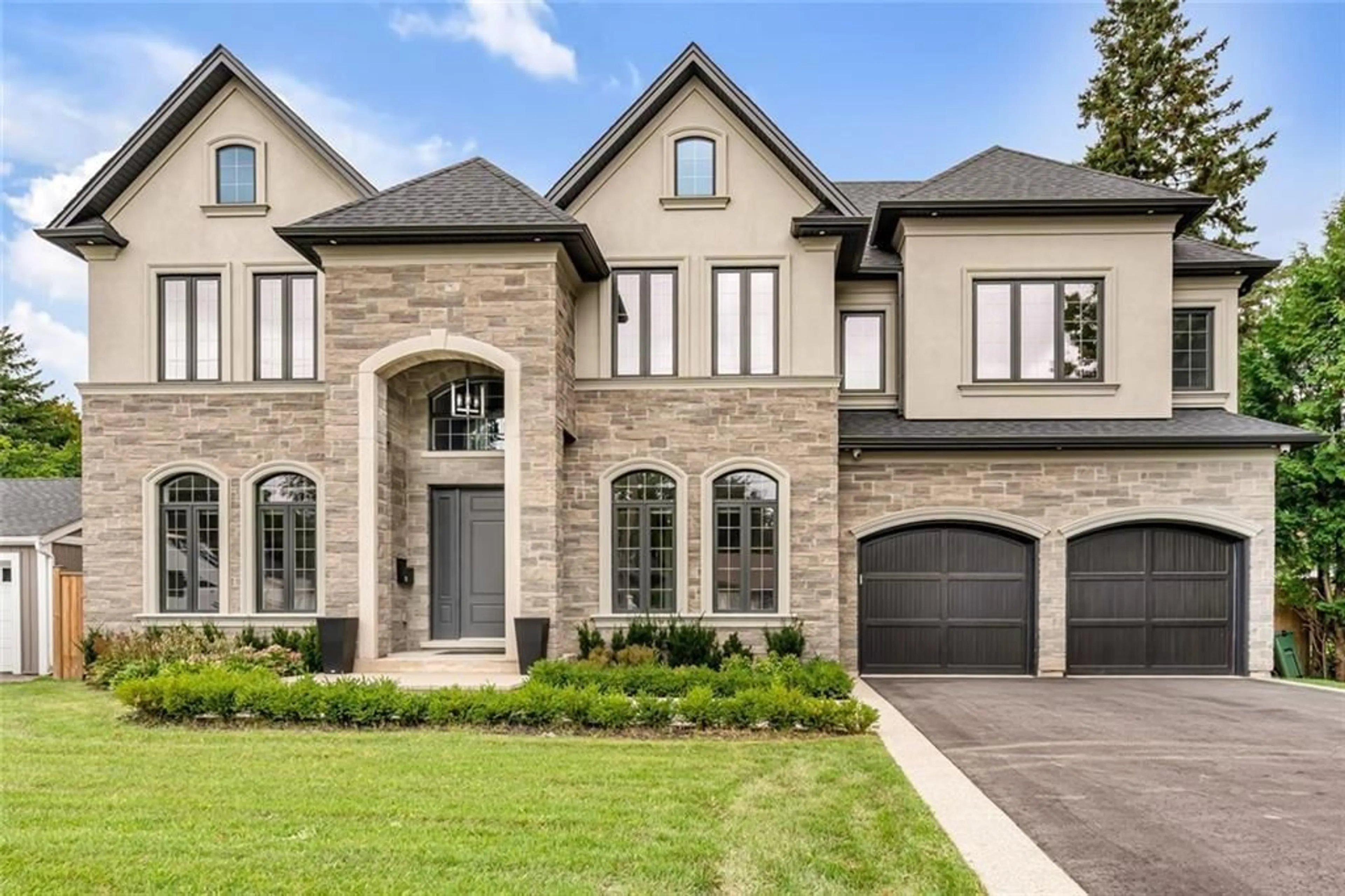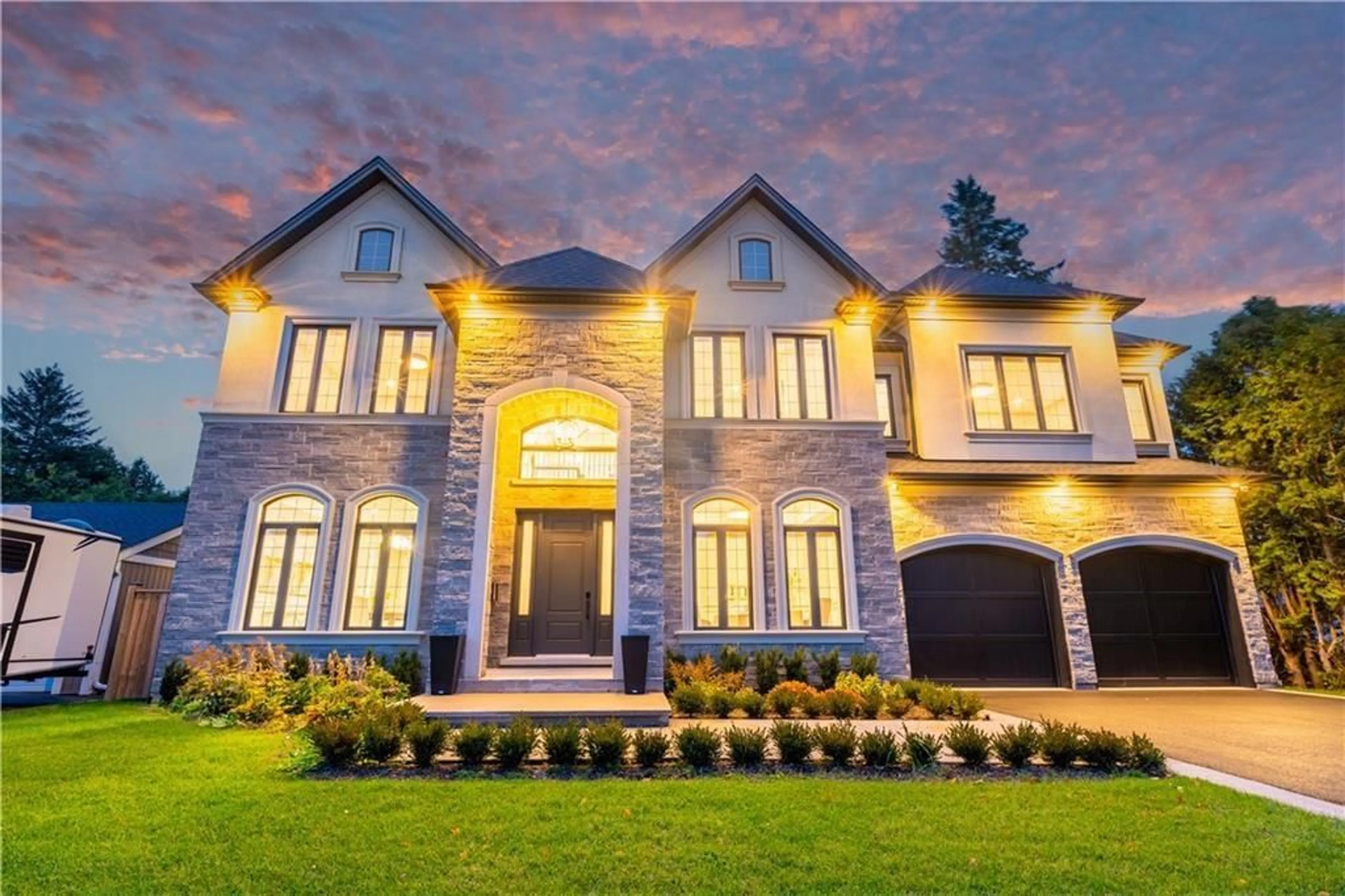11 Oakley Crt, Ancaster, Ontario L9G 1T6
Contact us about this property
Highlights
Estimated ValueThis is the price Wahi expects this property to sell for.
The calculation is powered by our Instant Home Value Estimate, which uses current market and property price trends to estimate your home’s value with a 90% accuracy rate.$2,637,000*
Price/Sqft$658/sqft
Days On Market46 days
Est. Mortgage$12,883/mth
Tax Amount (2023)$16,692/yr
Description
Stunning, Sprawling and Sophisticated are 3 perfect words used to describe this custom built home in the heart of Ancaster. You will instantly feel the grandeur of the 4,554 sq ft as you step through the entrance into the two storey foyer. Follow the centre hall to the incredible great room and take in all of the attention to detail. The stately fireplace with porcelain stone imported from Italy anchors the family room beneath the elegant coffered ceiling while the expansive chef’s kitchen is outfitted with Thermador built-in appliances, pot filler above the stove, and caesar stone waterfall counters. Indoor/outdoor entertaining is welcomed on the covered back patio complete with gas fireplace and tv connection. Let your backyard oasis ideas take over or look to our rendered concepts for inspiration on how to transform this blank canvas into one that your family will never want to leave. The fully finished lower level could be a teen or in-law retreat or just your new games area with a rough-in theatre/gaming room, bedroom, family room with fireplace, rough-in for wet bar or summer kitchen & heated floors throughout. Upstairs the principal suite is your own private retreat with yet another fireplace, two walk-in closets and spa-like ensuite bath with heated floors (as in all baths). There is a rough-in for EV charging in the garage, sound system throughout, plaster mouldings and poplar trim, cedar garage doors and so much more to discover. Additional features list available.
Property Details
Interior
Features
2 Floor
Mud Room
11 x 6Living Room
28 x 18Fireplace
Living Room
28 x 18Fireplace
Kitchen
16 x 17Exterior
Features
Parking
Garage spaces 3
Garage type Attached, Asphalt
Other parking spaces 4
Total parking spaces 7
Property History
 50
50 50
50Get an average of $10K cashback when you buy your home with Wahi MyBuy

Our top-notch virtual service means you get cash back into your pocket after close.
- Remote REALTOR®, support through the process
- A Tour Assistant will show you properties
- Our pricing desk recommends an offer price to win the bid without overpaying



