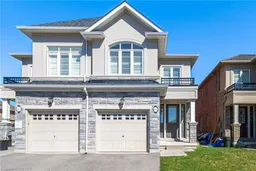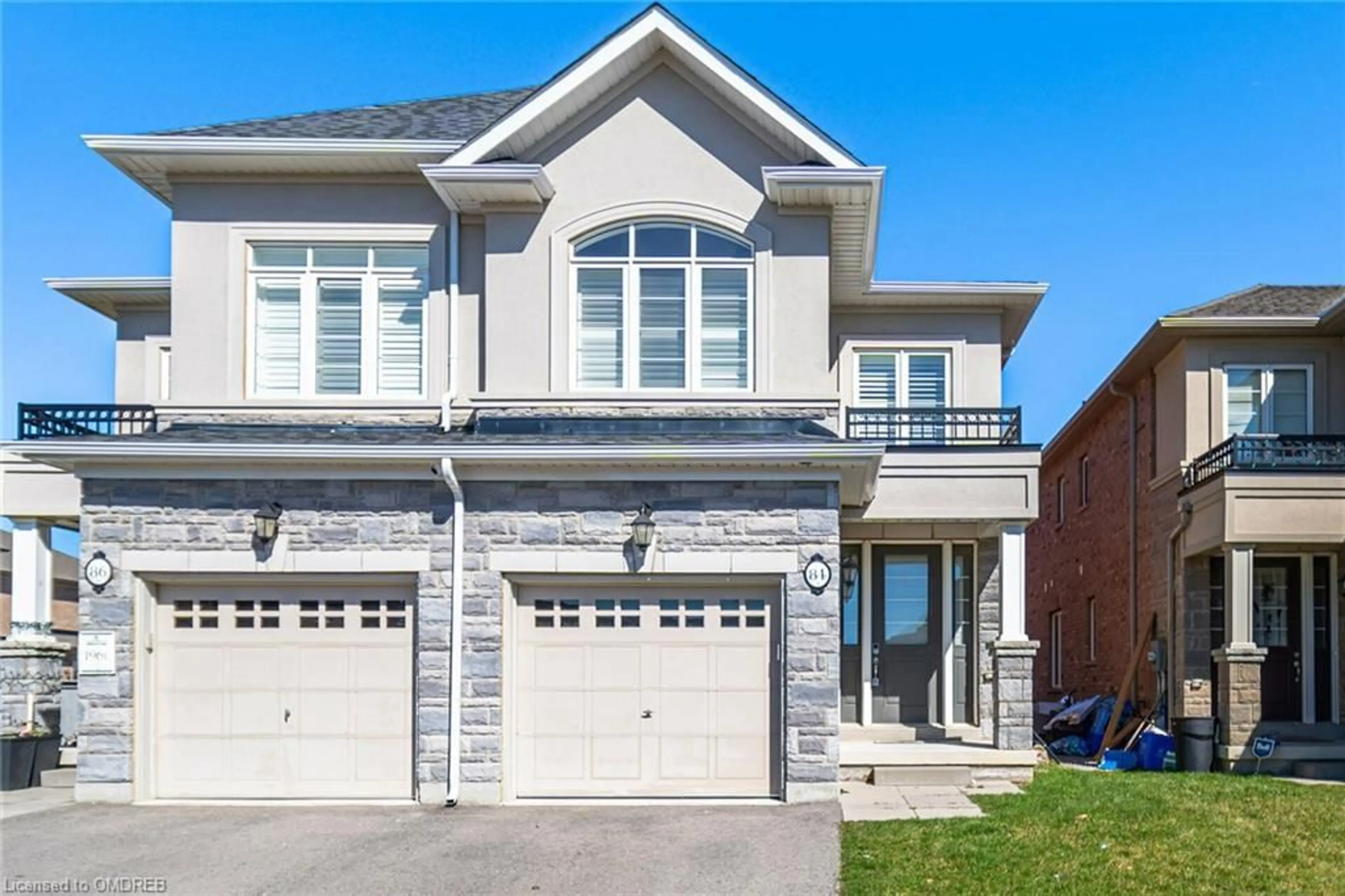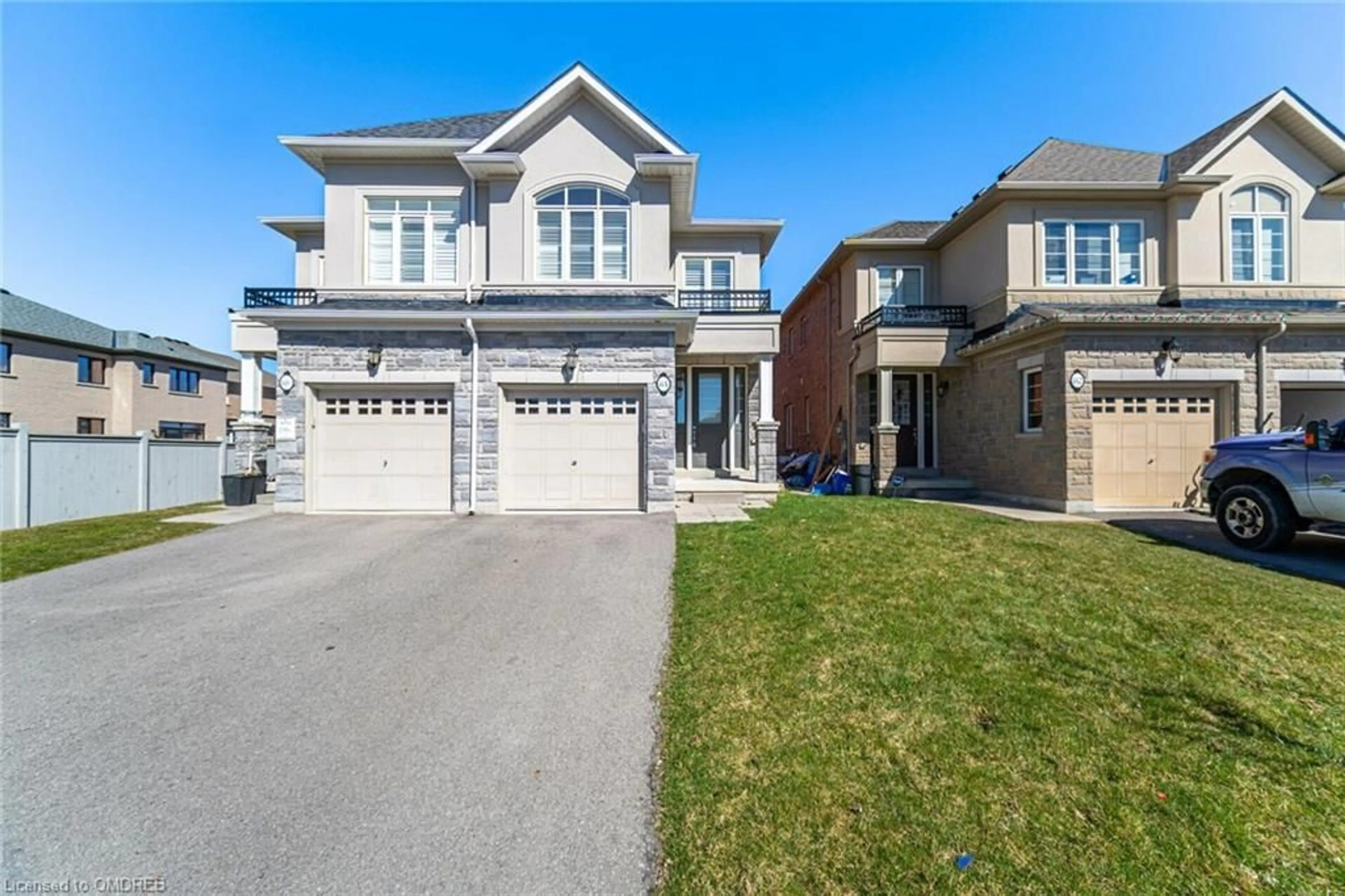84 Heming Trail, Ancaster, Ontario L9K 0H8
Contact us about this property
Highlights
Estimated ValueThis is the price Wahi expects this property to sell for.
The calculation is powered by our Instant Home Value Estimate, which uses current market and property price trends to estimate your home’s value with a 90% accuracy rate.$981,000*
Price/Sqft$551/sqft
Days On Market27 days
Est. Mortgage$4,290/mth
Tax Amount (2023)$5,507/yr
Description
Welcome to 84 Heming Tr. Built by Rosehaven home. Spacious Four bedrooms and Three bathrooms. 9" ceiling on main floor. Located at Tiffany Hills Meadowlands in Ancaster. Hardwood flooring on dining and great room. Ceramic floor on kitchen/eat in breakfast area. The kitchen offers brown modern cabinetry. Quartz kitchen countertop. Open kitchen and great room. Second floor laundry. Master has free standing tub/shower and walk in closet. Very bright with large windows. California shutters throughout, Natural Gas fire place. Fenced backyard. Rough in bathroom in basement. Garage access to home. Oak wood stairs to basement. Single car garage. Driveway can accommodate two cars. No walkway. Backing to green space. Just walk to school, Parks. Minutes to Alexander Graham Bell pkwy, HWY 403, Lincoln M Alexander Pkwy. Included in the purchase price:-S/S Fridge, S/S stove, S/S dishwasher, S/S Built in Microwave, Washer and Dryer, California shutters throughout. Gas fireplace. All electrical light fixtures. Wood stairs with iron pickets.
Property Details
Interior
Features
Main Floor
Dining Room
3.23 x 4.72Hardwood Floor
Kitchen
2.29 x 3.35Tile Floors
Breakfast Room
2.74 x 3.35Tile Floors
Great Room
5.03 x 3.66Hardwood Floor
Exterior
Features
Parking
Garage spaces 1
Garage type -
Other parking spaces 2
Total parking spaces 3
Property History
 49
49Get an average of $10K cashback when you buy your home with Wahi MyBuy

Our top-notch virtual service means you get cash back into your pocket after close.
- Remote REALTOR®, support through the process
- A Tour Assistant will show you properties
- Our pricing desk recommends an offer price to win the bid without overpaying



