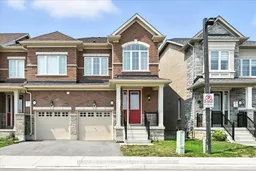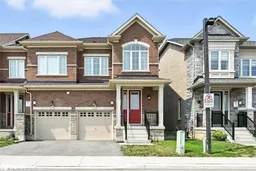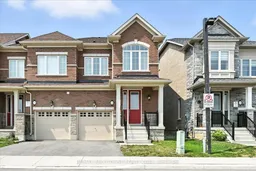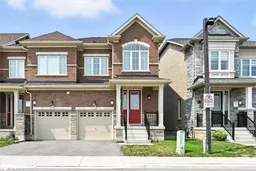Welcome to 353 Raymond Road, an elegant and spacious 2.5-storey executive end-unit townhome located in the heart of the highly sought-after Meadowlands community of Ancaster. With over 2,174 sq. ft. of finished living space, this beautifully upgraded home offers 3 bedrooms, 4 bathrooms, and an ideal layout for growing families, professionals, or anyone seeking space, style, and convenience.This home welcomes you into a bright foyer to The open-concept main floor designed for both everyday living and entertaining, featuring 9-foot smooth ceilings, hardwood floors, and a sun-filled living and dining area with walkout to the backyard. The chef-inspired kitchen includes Kitchen-aid stainless steel appliances, quartz countertops, a large island with breakfast seating, and ample storage. A convenient Inside access to the garage with a space that can be converted to a Mudroom.Upstairs, the beautiful Oak staircase leads to a luxurious primary suite with a walk-in closet and a spa-like 5-piece ensuite complete with soaker tub, glass shower, and double vanity. A spacious second bedroom with walk-in closet, a full 4-piece bath, laundry room, and a bright second-floor family room or office space complete this level.The third-floor retreat features an additional bedroom with a 4-piece ensuite, large closet, and private terrace. A bonus loft nook offers extra space for a home office or reading corner.Located within walking distance to Tiffany Hills Elementary School, parks, shopping (Costco, major banks, restaurants, Cineplex), and with easy access to highways, public transit to McMaster University & Mohawk College, this home truly checks every box.
Inclusions: Fridge, stove, rangehood, washer & dryer, existing light fixtures, window coverings, garage door opener.







