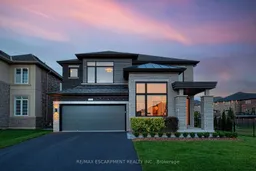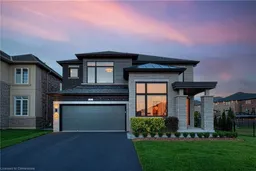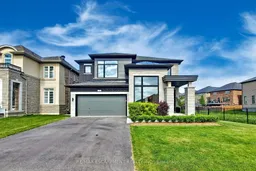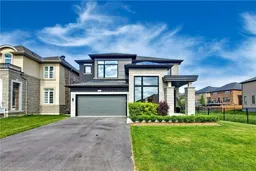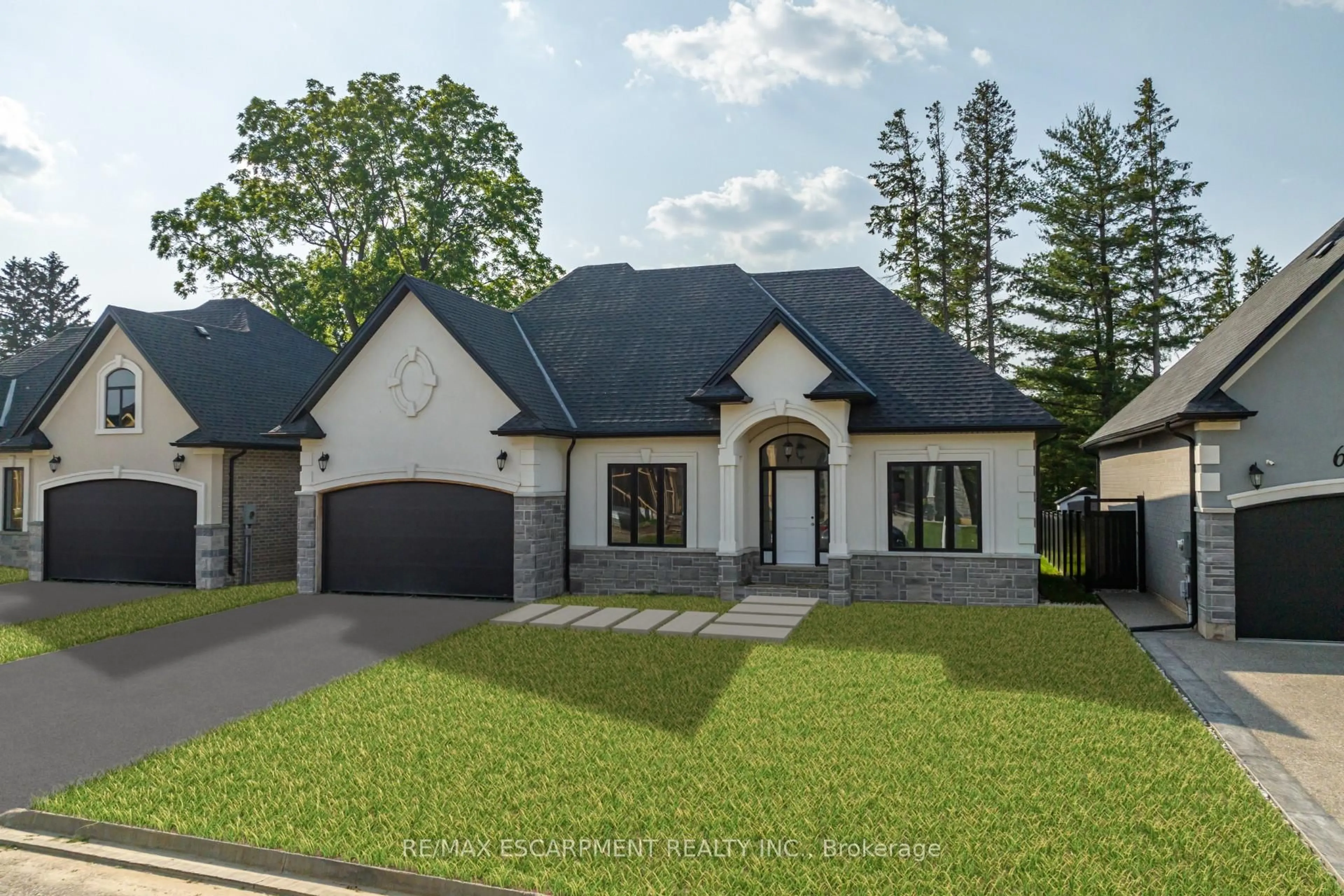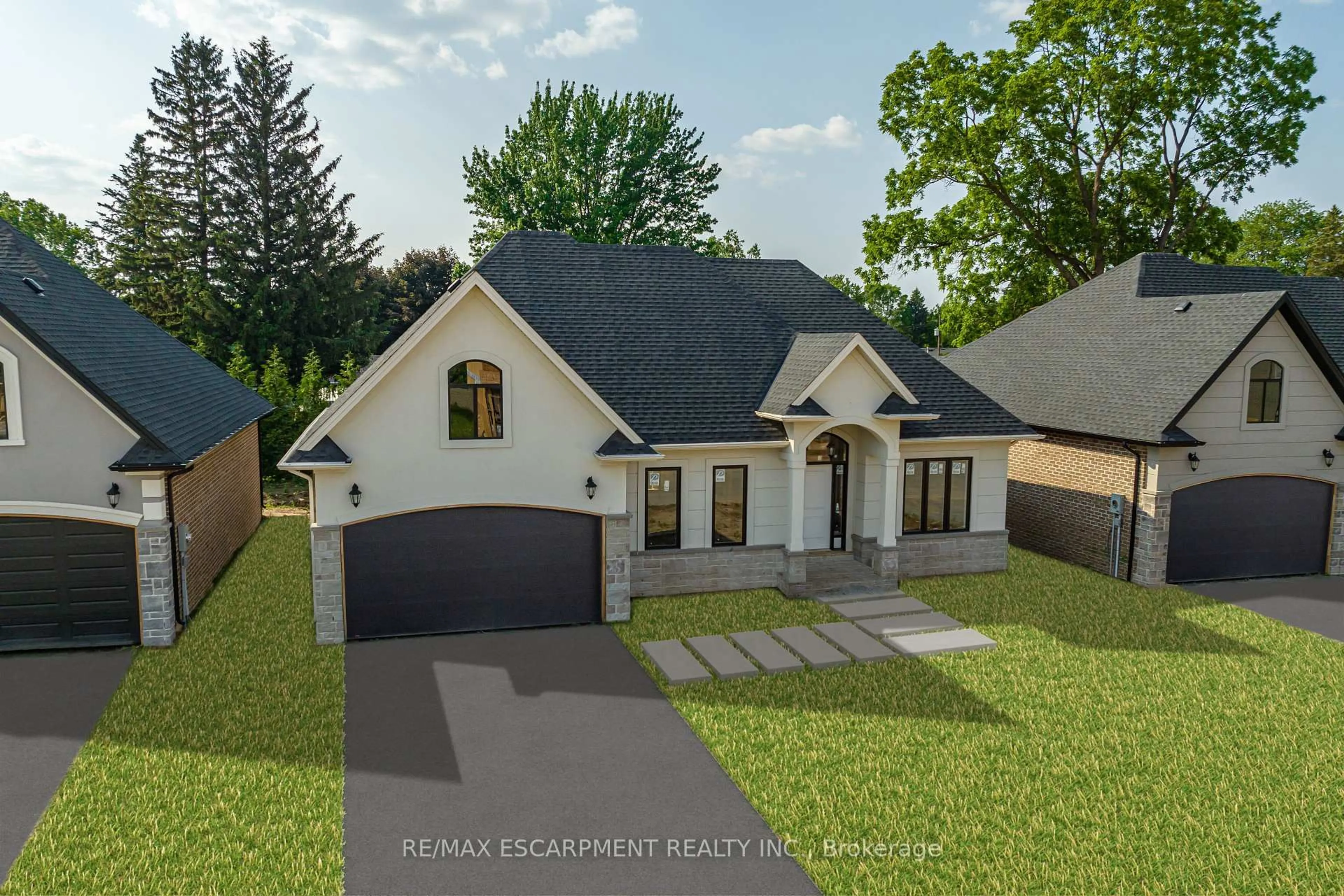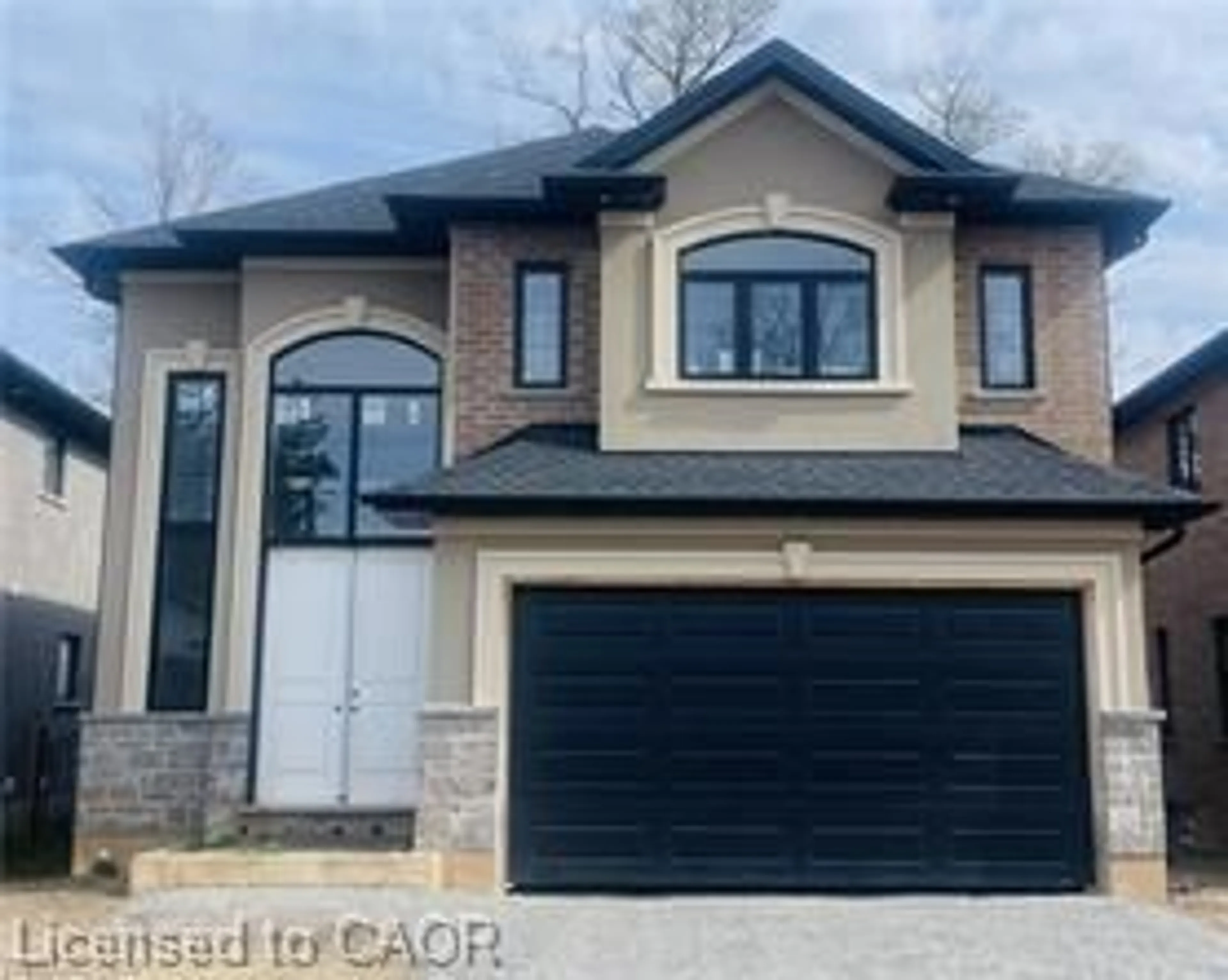Welcome to this stunning modern 2-storey luxury home, built in 2020 on premium 60' x 105' conservation pond view lot & $300K+ in upgrades. Step inside & fall in love w/ the light, airy design featuring neutral palette, upgraded trim, glass railings, 9' ceilings, pot lights, oversized windows, & 7.5" white oak wide-plank engineered hardwood floors. The thoughtfully designed layout is perfect for living & entertaining. Large formal dining room w/ 2x built-in ceiling speakers, office w/ vaulted ceiling & motorized shades, mudroom, powder, & great room w/ gas FP. Breathtaking gourmet open-concept kitchen offers impressive 8' island, high-end appliances, 4x built-in ceiling speakers, quartz counters, pantry cabinets, breakfast bar, coffee nook & 8' custom glass sliding doors that open to spectacular backyard retreat. Upstairs, the primary suite boasts serene pond views, 2 W/I closets, beautiful ensuite bath w/ glass shower, motorized shade, soaker tub & 10' vanity w/ quartz counters & under-mount sinks. You'll also find a well-equipped laundry room & 3 additional spacious bedrooms, 2 sharing a Jack-&-Jill bath w/ his & hers sinks, & one w/ its own ensuite & W/I closet. Step outside to experience beautifully landscaped outdoor living harmonious w/ water views & surrounding nature. Over 25 bird species, deer & more. Many enhanced outdoor features including garden lighting, full irrigation & custom-built western red cedar deck w/ Jacuzzi hot tub, shade structure & gas hookups for your fire table & BBQ. Other updates: Furnace (2020), AC (2020), Roof (2020). Located in the heart of Meadowlands, walking distance to top schools, public transit, shopping, parks, & quick access to 403.
Inclusions: See Supplements For The Complete List Of Inclusions
