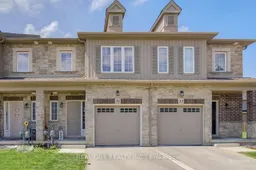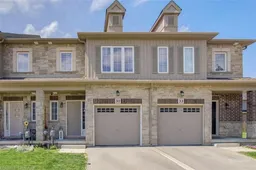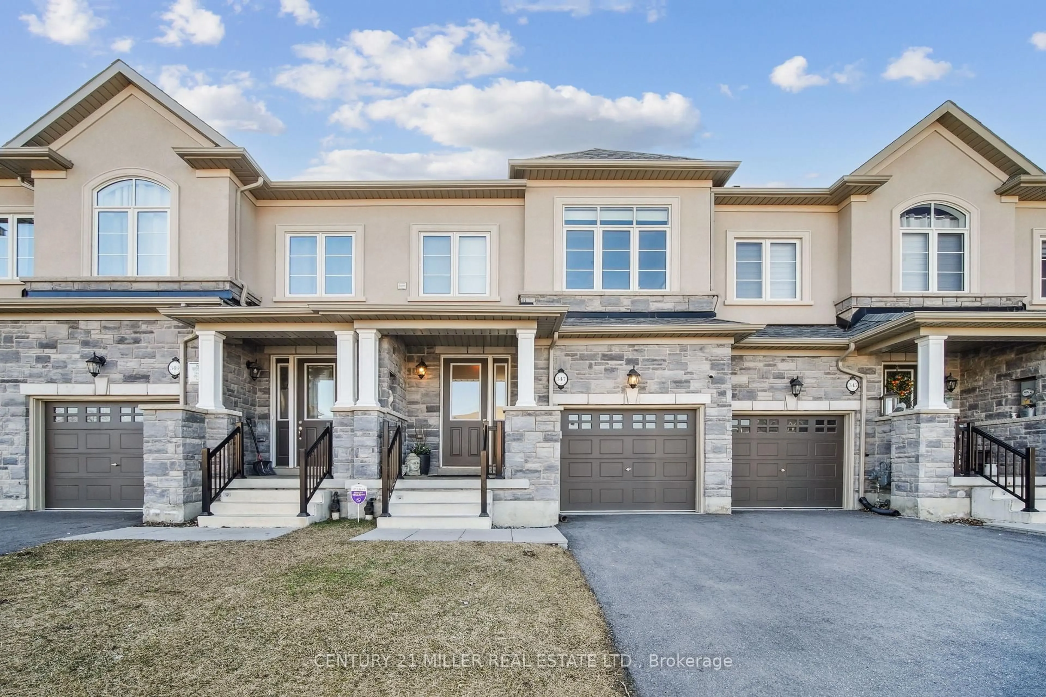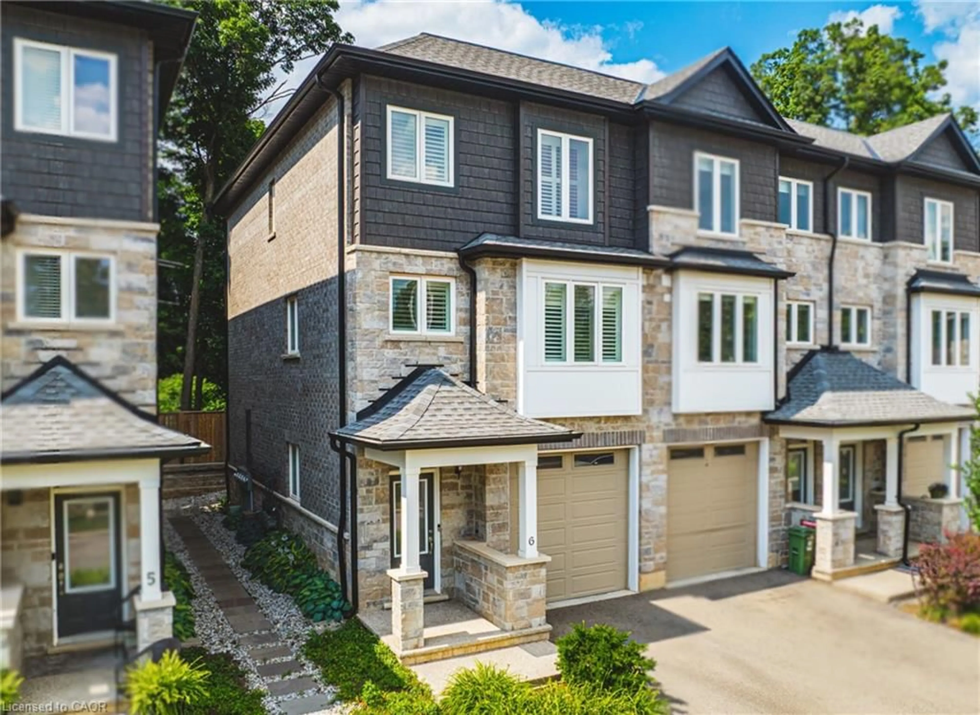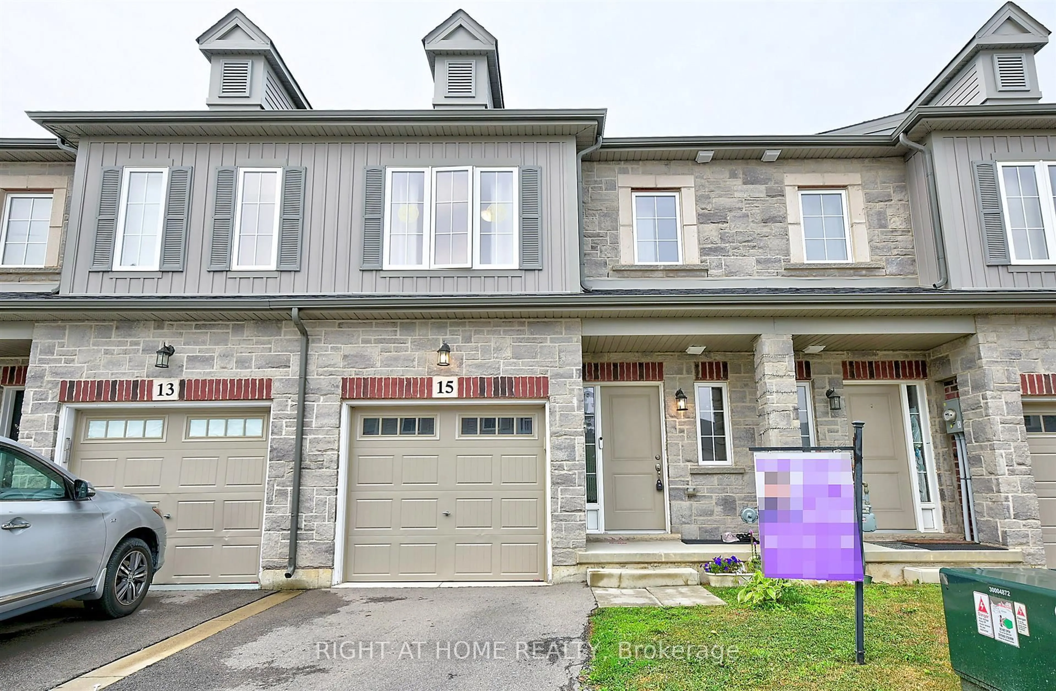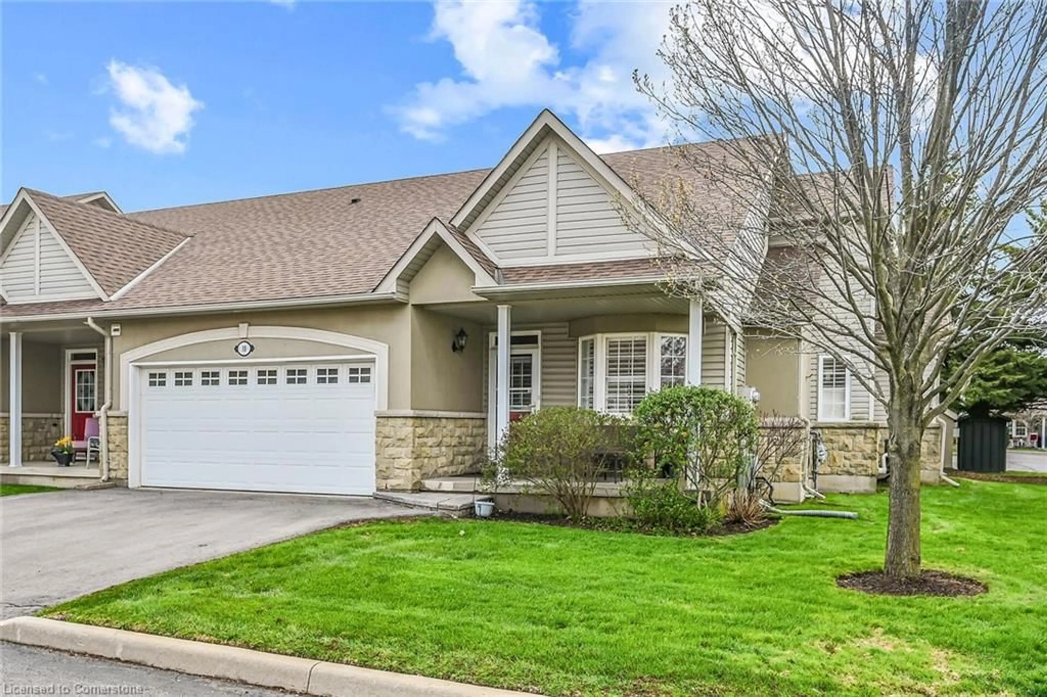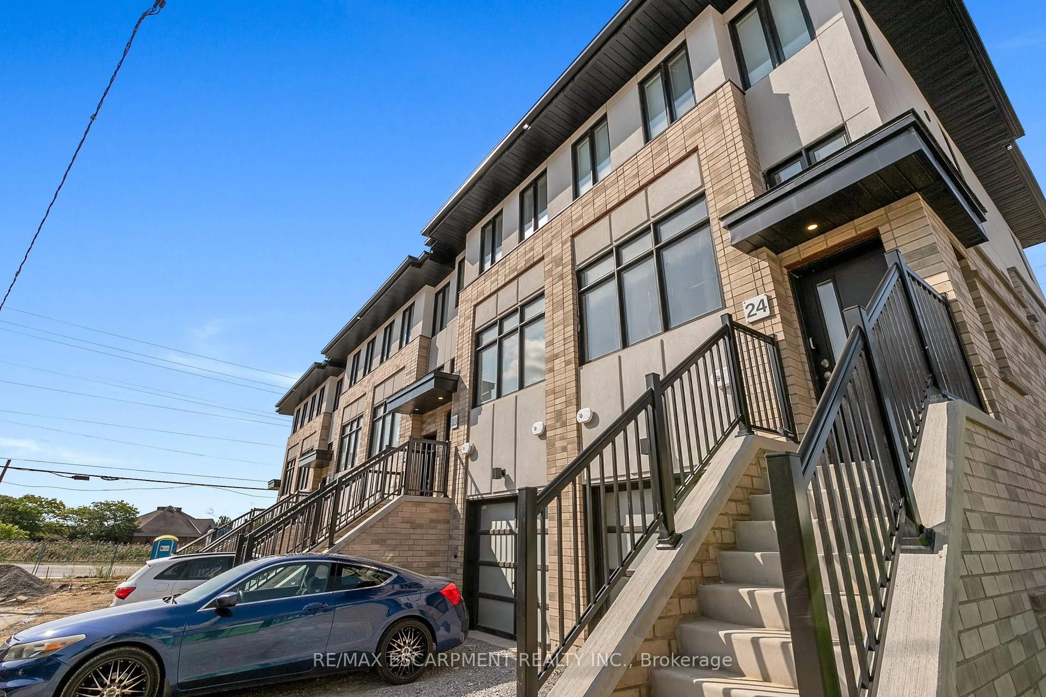Beautiful FREEHOLD 2-Storey 3 bedrooms 2.5 Bath Townhome in Prestigious Ancaster Meadowlands Built by DeSantis! No sidewalks to shovel! Enjoy 9 ft ceilings and a bright, open-concept layout with wood flooring on the main level and dark-stained hardwood stairs. West-facing living room and dining room filled with abundant natural light! Potlights Galore! The modern kitchen features white cabinetry, stainless steel appliances, a sleek white backsplash, and elegant pendant lighting over the central island and dining area. Upstairs, you'll find three spacious bedrooms, including a primary suite with a large window, a generous walk-in closet, and an ensuite bathroom with an oversized frameless glass shower. Second-floor laundry and keyless entry add to everyday convenience. Direct access from the garage.Rarefind fully fenced backyard featuring an interlocking patio and flower bed. One of the few units in the complex with a fully enclosed yard! No grass cutting or sidewalk shoveling! low road maintenance fee of just $106.48 covers lawn cutting. Prime location close to McMaster University, hospitals, Highway 403, Costco, and shopping plazas.
Inclusions: SS Fridge, SS Stove,SS DW, Washer and Dryer(2022),All window coverings and ELFs. Garage door opener and remote.
