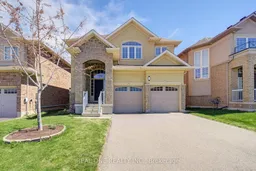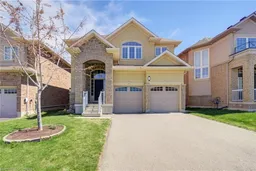Stunning 2,558 Sqft 4-Bedroom, 3.5-Bathroom Open-Concept Detached Home With Finished Basement In The Heart Of Ancaster's Meadowlands, Built With Quality By DeSantis. Completely Carpet-Free! Step Into A Soaring 2-Storey Foyer Filled With Natural Light. 9 Ft Ceiling On Main Floor. Main And Second Floors Feature Handscraped Maple Hardwood And Oak Stairs. The Vaulted Great Room With A Gas Fireplace Welcomes Sunshine And Warmth. The Upgraded White Kitchen Boasts Quartz Countertops, A Large Central Island, High End Appliances W/ 36-Inch 6-Burner Gas Stove, Bosch French Door Fridge With Ice Maker, European-Style Range Hood And Backsplashes. Elegant 12x24 Porcelain Tiles, California Shutters, Pot Lights, And Smooth Ceilings On Both Levels Add A Touch Of Class, Along With Rounded Corner Walls For A Refined Finish. Upstairs Includes 4 Spacious Bedrooms And Convenient Second-Floor Laundry. The Bright Primary Suite Features A Luxurious Ensuite With Double Sinks And A Custom Glass Shower. The Main 5-Piece Bath Also Has Double Sinks To Serve The Generously Sized 3 Bedrooms. The Open-Concept Finished Basement Includes Large Rec Room, Full 3-Piece Bath, Fireplace, Office, Storage Room And Cold Cellar. Enjoy The Beautifully Landscaped Backyard With Premium Turf (Tick-Free, Maintenance-Free!), Stone And Limestone Borders, And A Patterned Concrete Patio - Your Private Summer Retreat. Prime Location Just A 1-Minute Walk To School And A Large Park, With Quick Access To Costco, Shopping, And Major Highways.
Inclusions: 36 inch 6 Burner SS Gas Stove, Bosch SS Fridge,LG SS Dishwasher, Washer/Dryer, Garage door opener and remotes, all window coverings and Elfs.Backyard Shed,C-VAC and attachments,CAC(2023)





