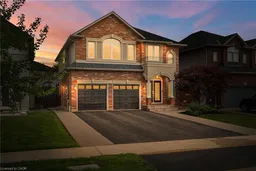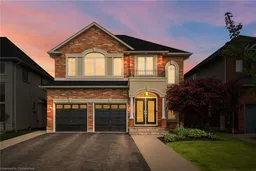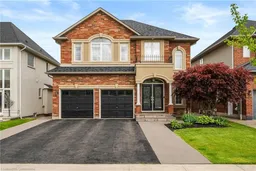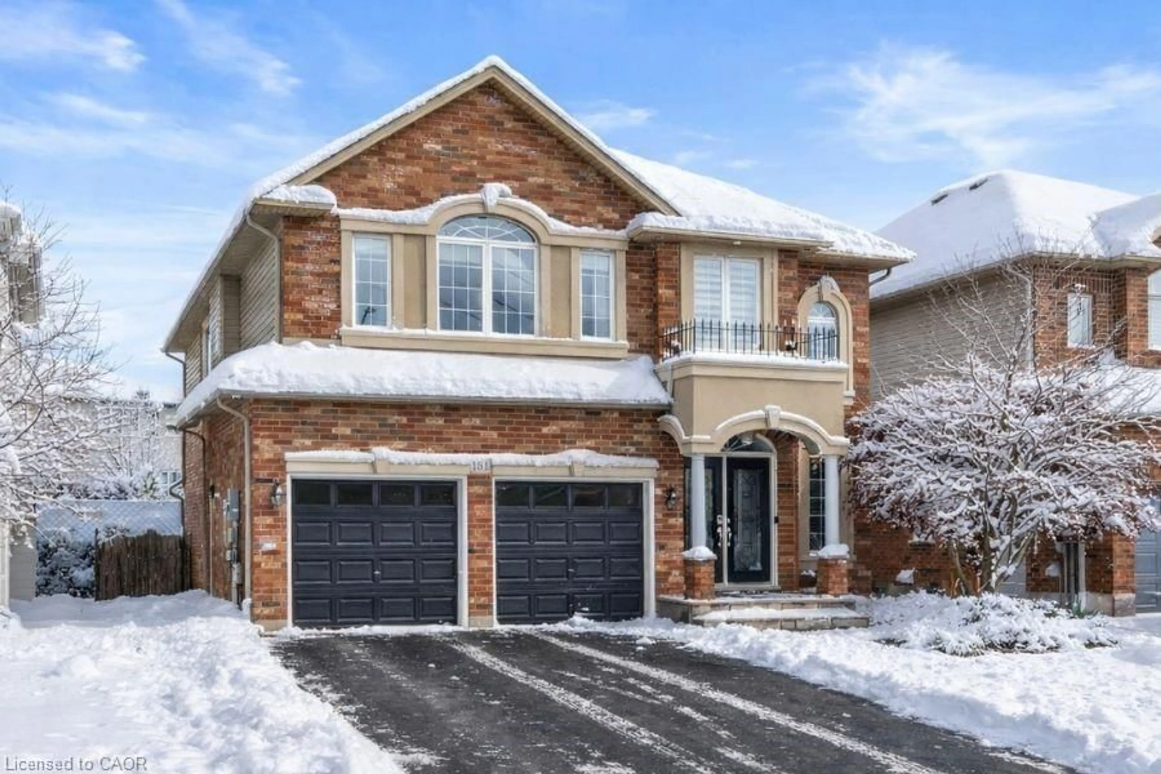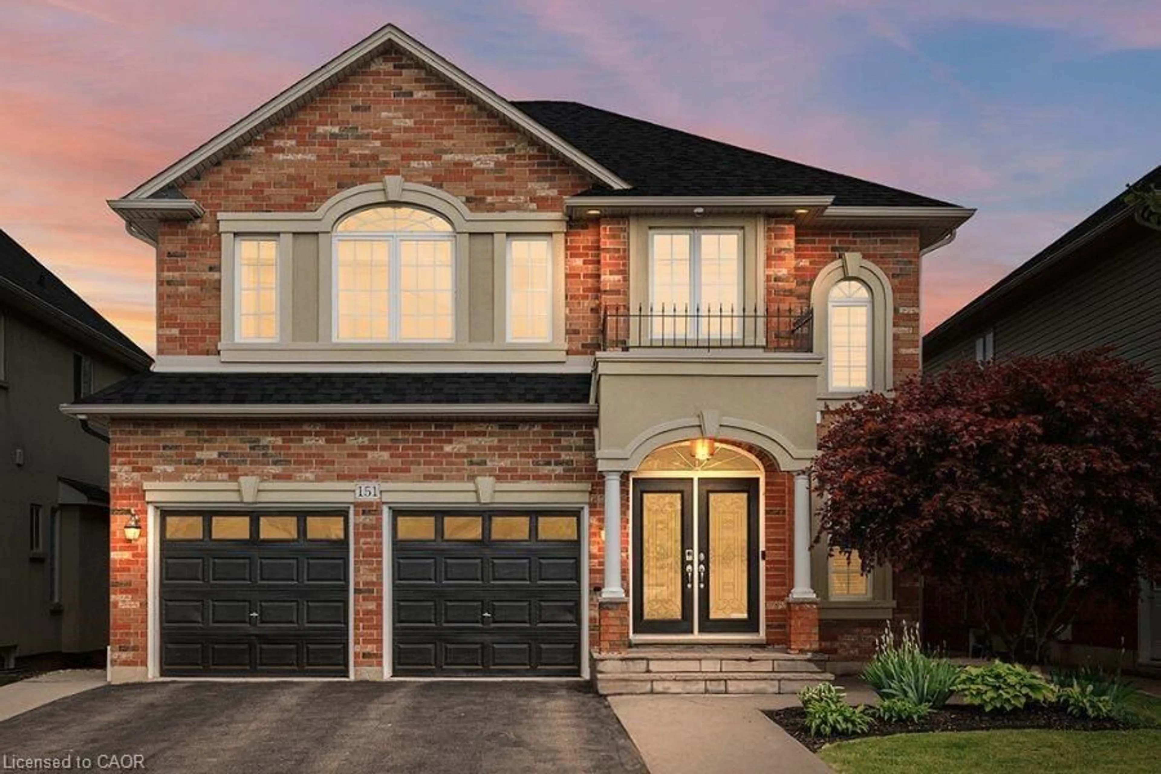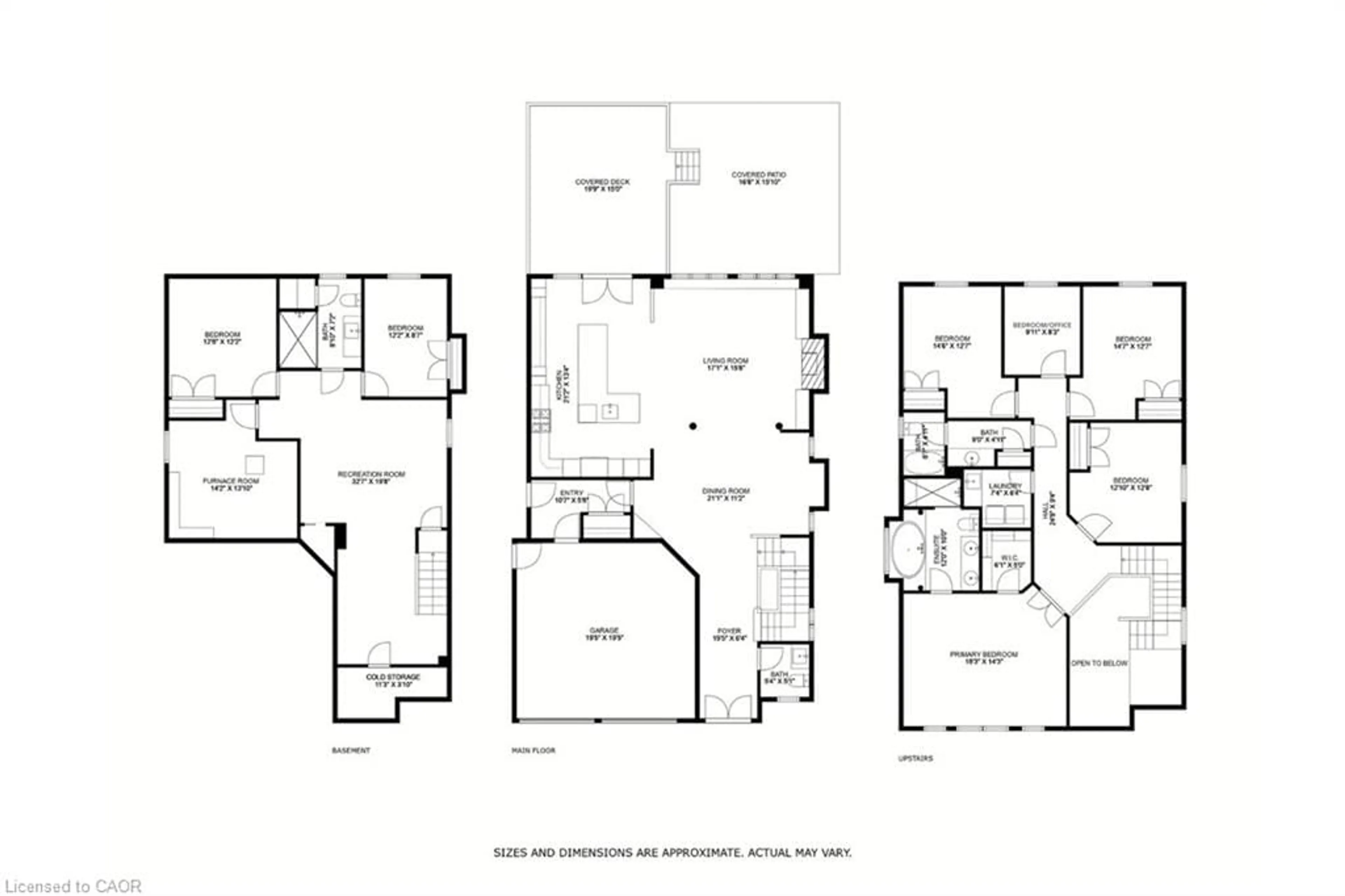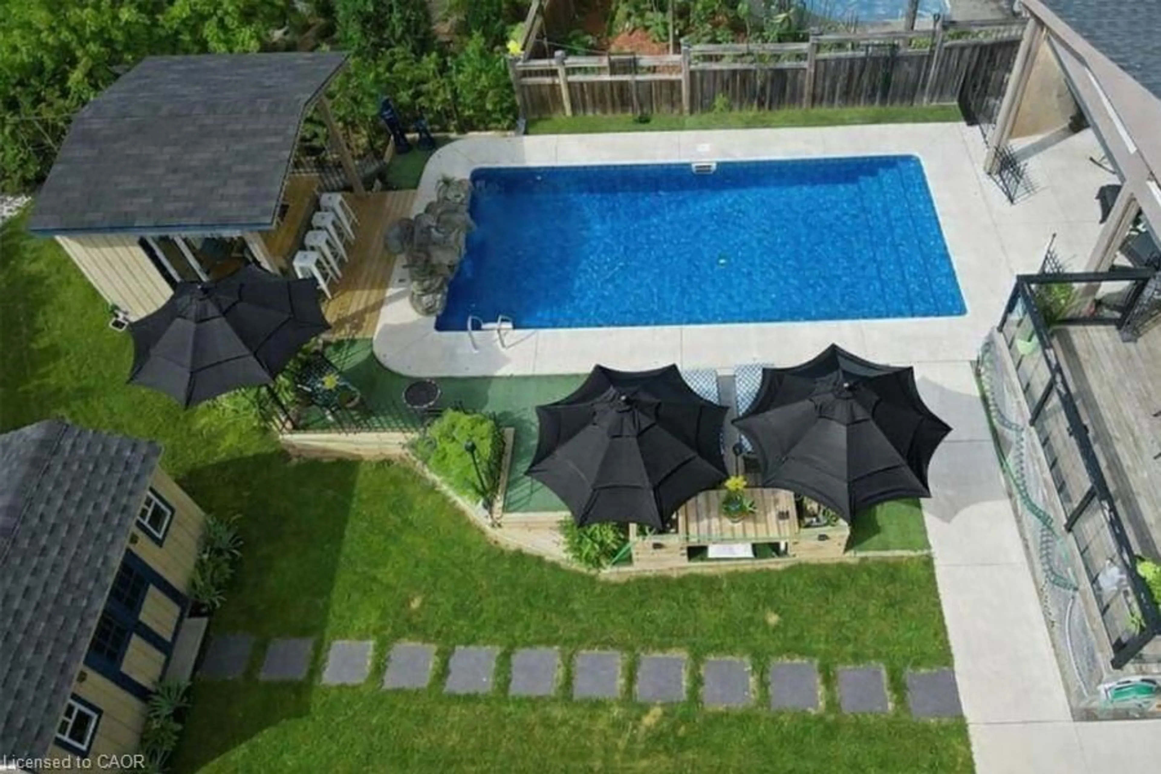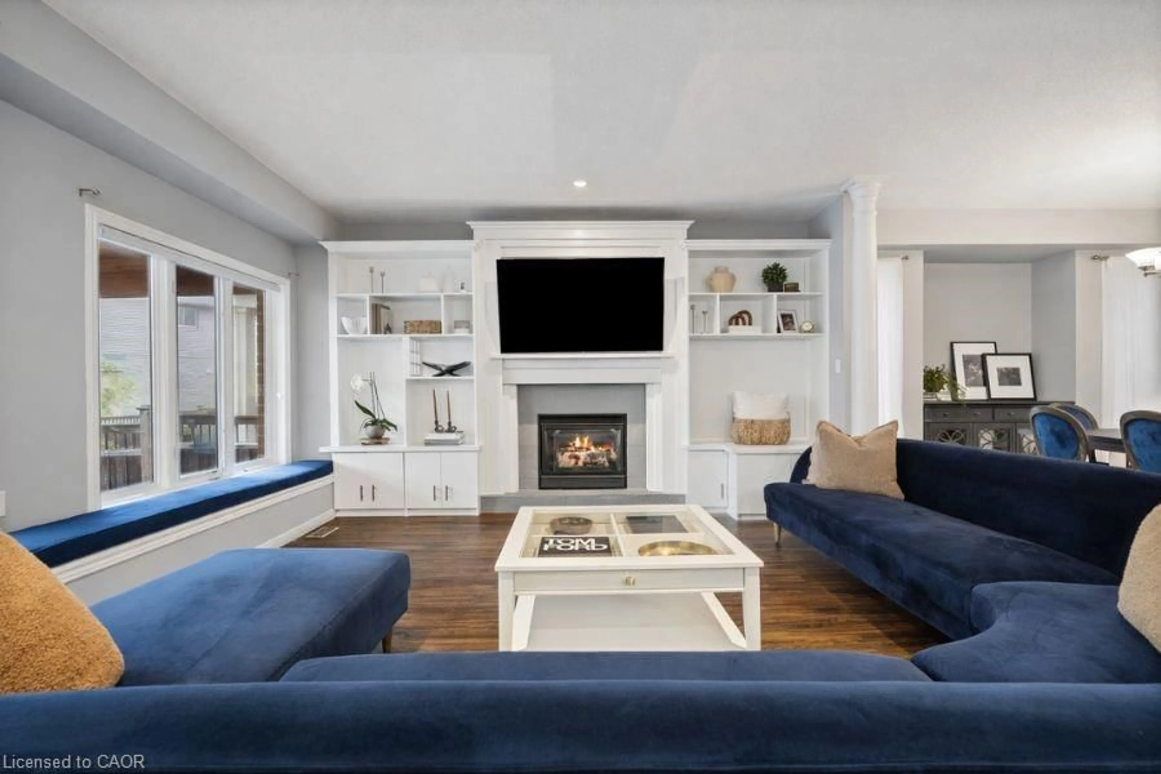151 Fair St, Ancaster, Ontario L9K 0A8
Contact us about this property
Highlights
Estimated valueThis is the price Wahi expects this property to sell for.
The calculation is powered by our Instant Home Value Estimate, which uses current market and property price trends to estimate your home’s value with a 90% accuracy rate.Not available
Price/Sqft$382/sqft
Monthly cost
Open Calculator
Description
Set on one of Meadowlands’ deepest lots (169 ft deep), this home delivers resort-style living year-round — with a heated saltwater pool, oversized covered porch, and backyard built for relaxing or entertaining. Extensively updated with over $250,000 in improvements, the property combines thoughtful design with timeless comfort. The outdoor space checks every box: arched wood patio with pot lights, cabana with change room, pull-down privacy blinds, and plenty of room to host or unwind. Inside, the layout is both generous and functional. Four spacious bedrooms upstairs plus a main-floor office (or optional fifth bedroom) — perfect for working from home. Two additional bedrooms in the finished basement (2023) and a bright, open-concept main floor designed for everyday living. The kitchen features quartz countertops, a custom backsplash, six-burner gas cooktop, deep chef-style sink, and a large island with seating for six — flowing effortlessly into a family room with wall-to-wall windows, gas fireplace, built-ins, concealed TV wiring, and a window-seat bench for added comfort and storage. Recent upgrades include the covered outdoor porch (2023), new roof (2021), furnace and tankless water heater (2022), concrete side stairs (2023), EV-ready garage, and Ecobee Smart Thermostat. Located on a quiet, family-friendly street in Ancaster’s Meadowlands, this property offers rare lot depth, extensive updates, and a layout that truly grows with you.
Property Details
Interior
Features
Main Floor
Living Room
16.01 x 16.02fireplace / open concept
Dining Room
18.07 x 11.01Open Concept
Kitchen
21.01 x 12.07Mud Room
10.06 x 5.07Inside Entry
Exterior
Features
Parking
Garage spaces 2
Garage type -
Other parking spaces 4
Total parking spaces 6
Property History
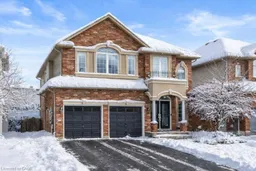 33
33