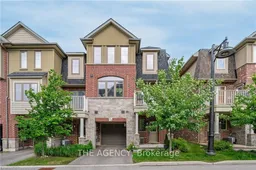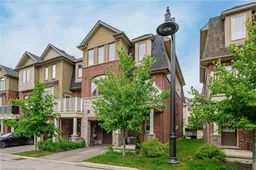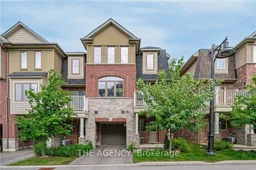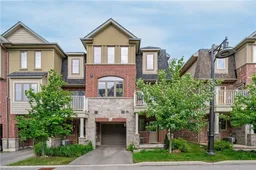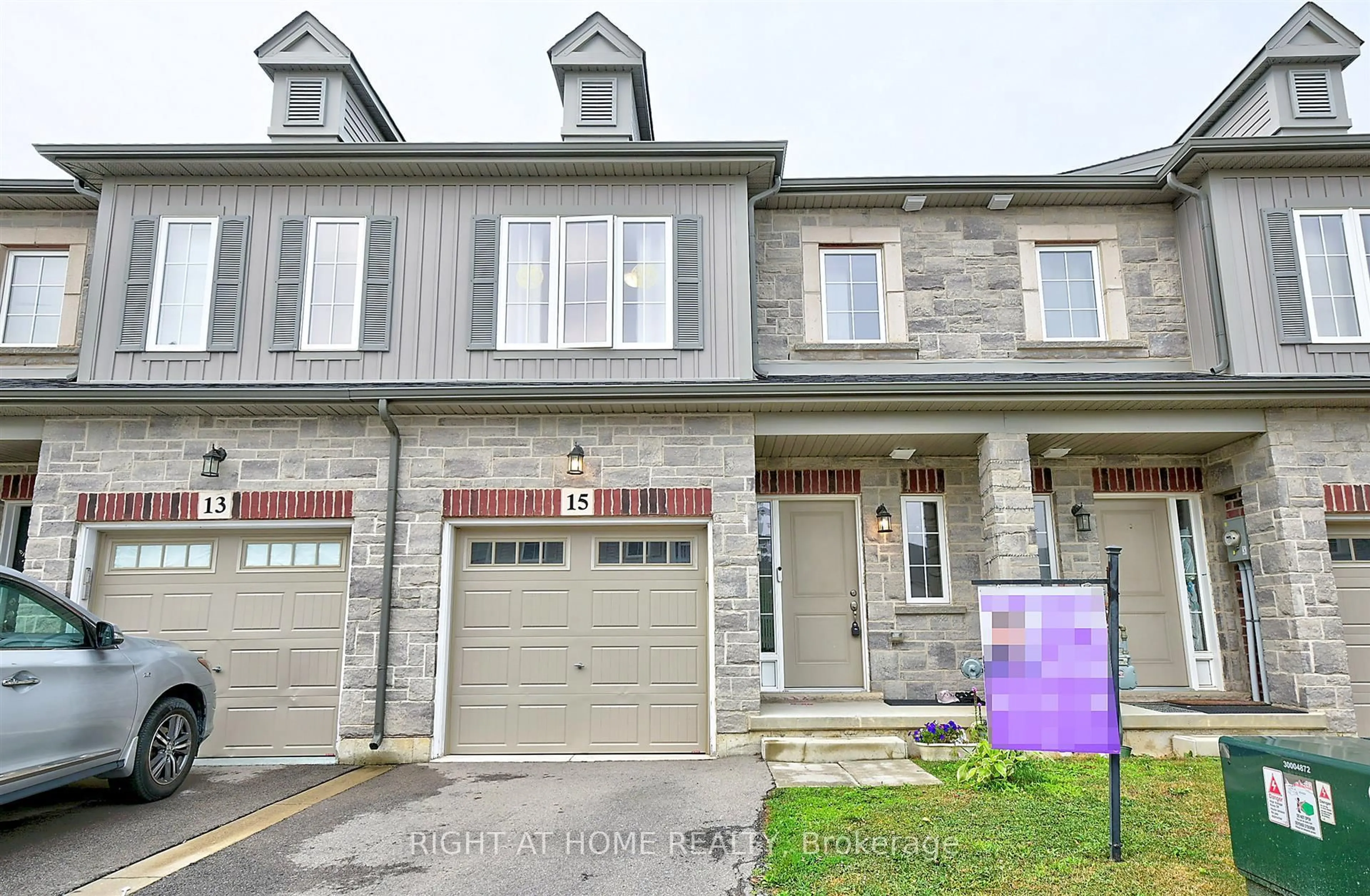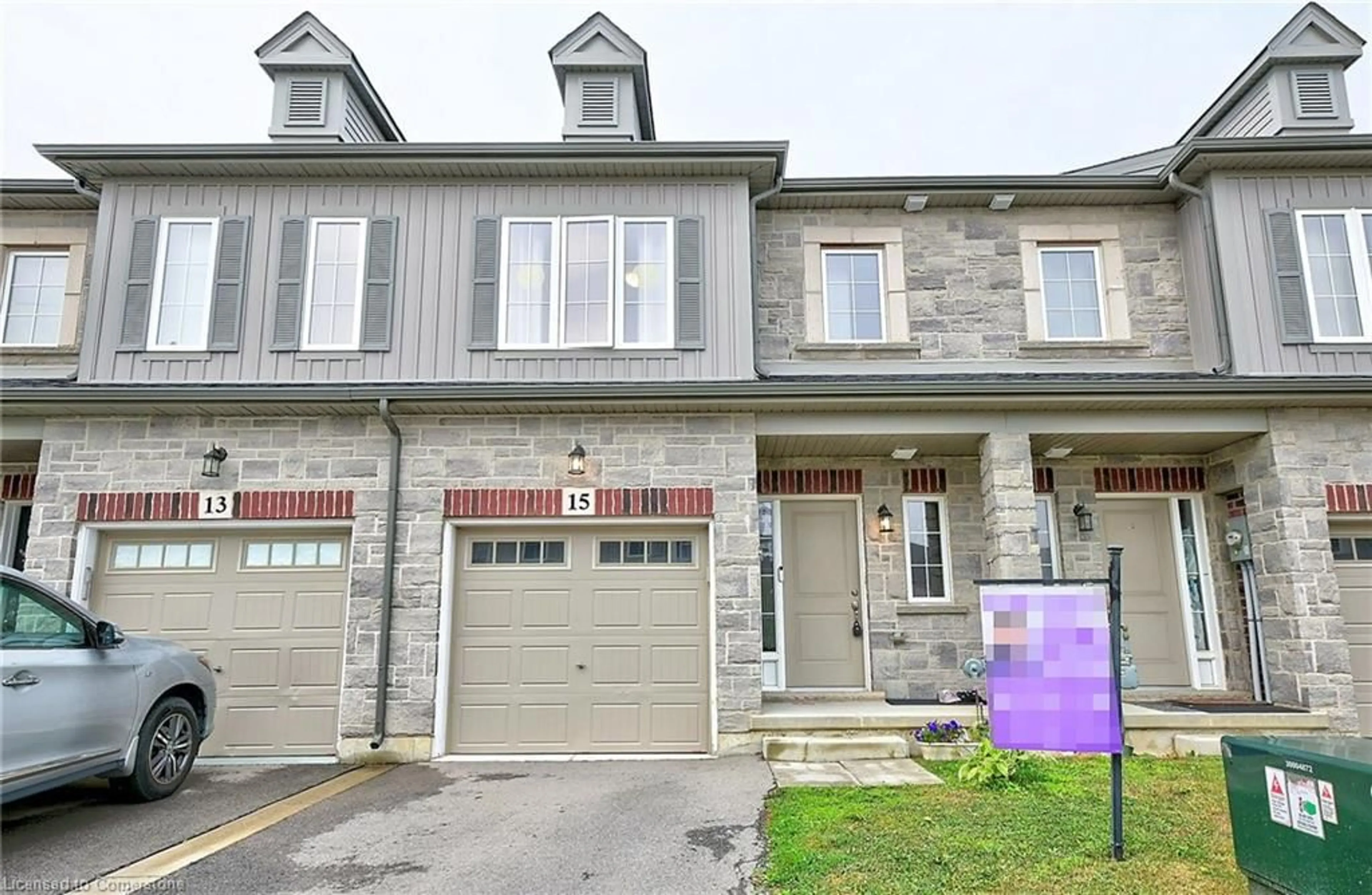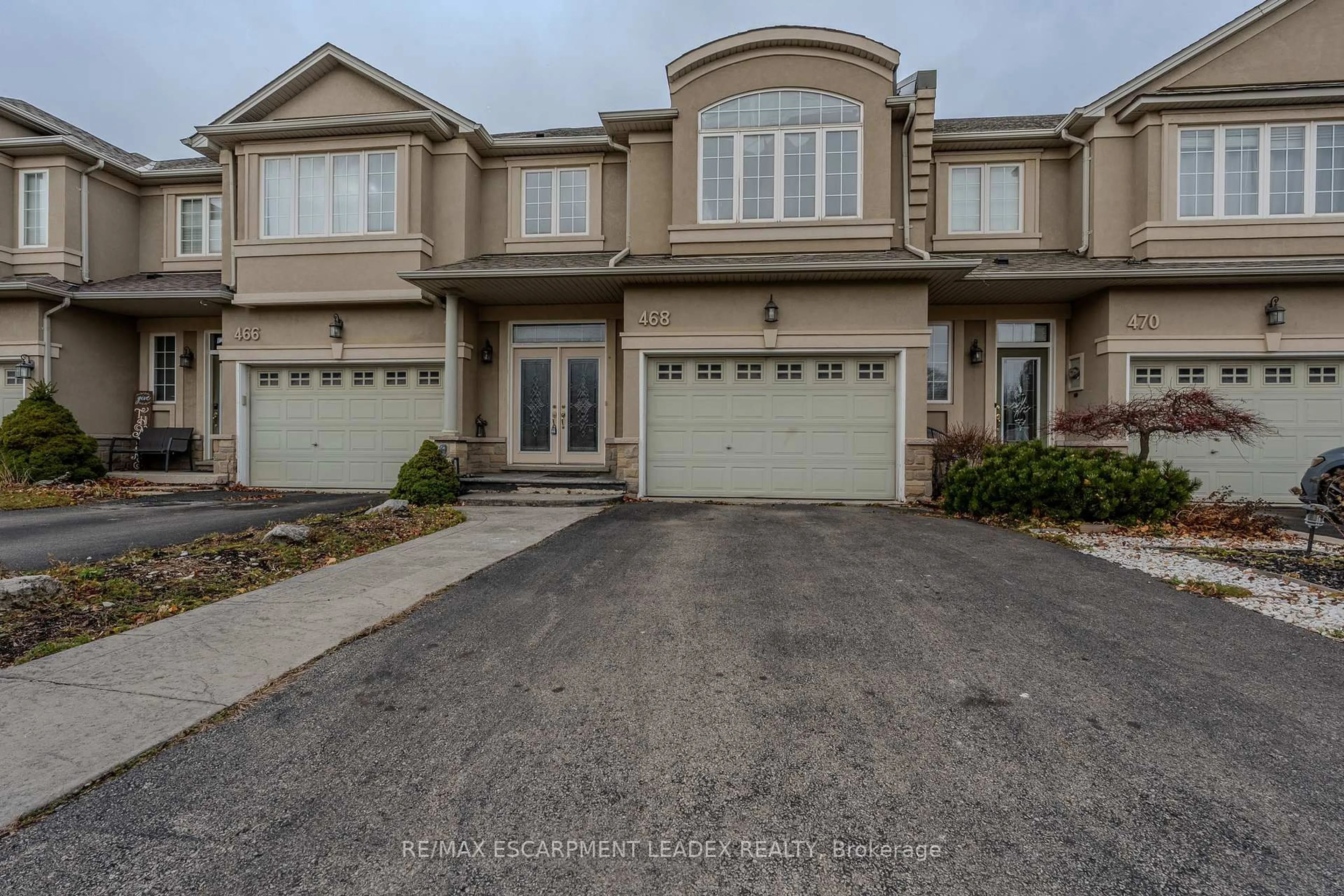Completed in 2020 by Marz Homes, 12 Birot Lane is a stunning 2 Bedroom, 2.5 Bathroom end-unit townhome packed with upgrades in the sought-after Meadowlands community. Ideal for young professionals, small families or those looking to downsize, the home features a bonus space on the ground floor which can be used as a home office, play area or additional storage. The main floor features an open concept floorplan, a beautiful kitchen with upgraded finishes, custom window coverings, a powder room, and a large pantry complete with stackable full-size washer and dryer. This townhouse is West-facing and enjoys lots of afternoon sun on the open balcony which is perfect to entertain, BBQ, or enjoy a cold or warm beverage in the summertime. On the top floor is where you'll find the bedrooms including a spacious primary complete with generous closet space and an ensuite bathroom. The scale of the second bedroom is quite large, as is the main bathroom and the landing area. Property is walking distance to both Catholic and Public schools and is conveniently located near golf courses, shopping, restaurants, as well as easy access to the 403 and the LINC. This is a perfect starter-home or opportunity to upgrade from condo living in a fantastic location near all amenities and entertainment.
Inclusions: Built-in Microwave, Dishwasher, Dryer, Garage Door Opener, Refrigerator, Stove, Washer, all ELF's.
