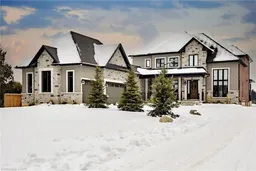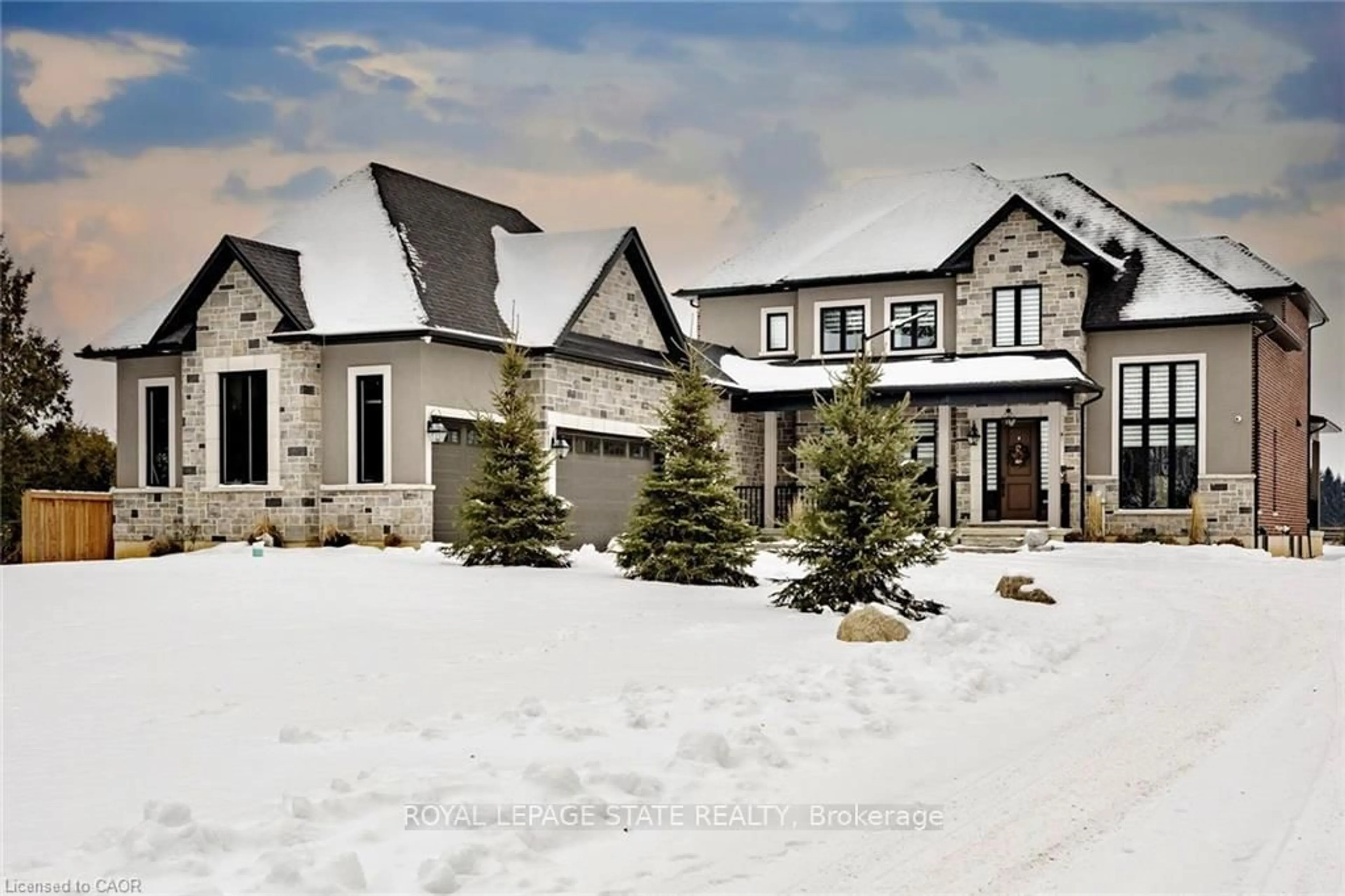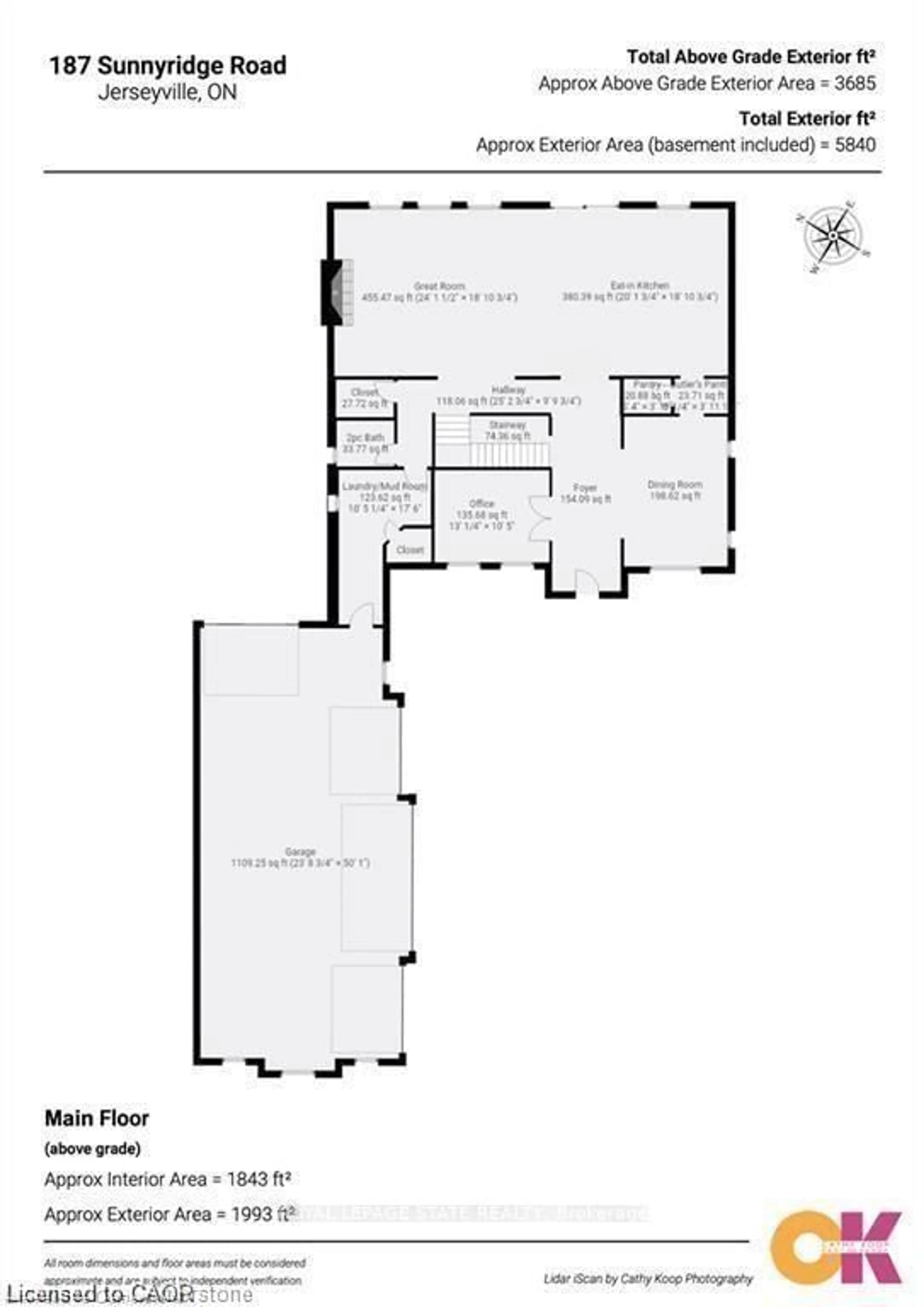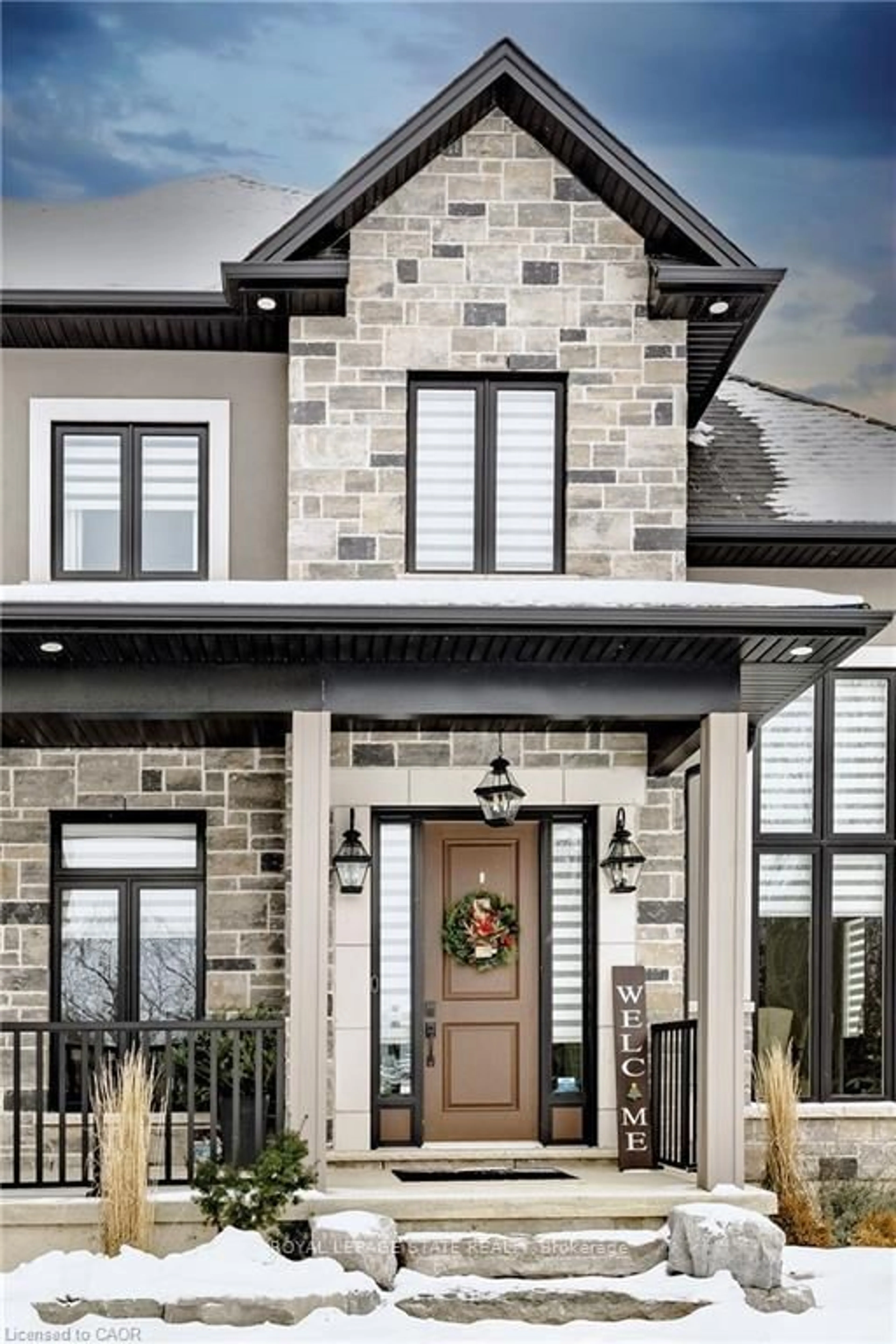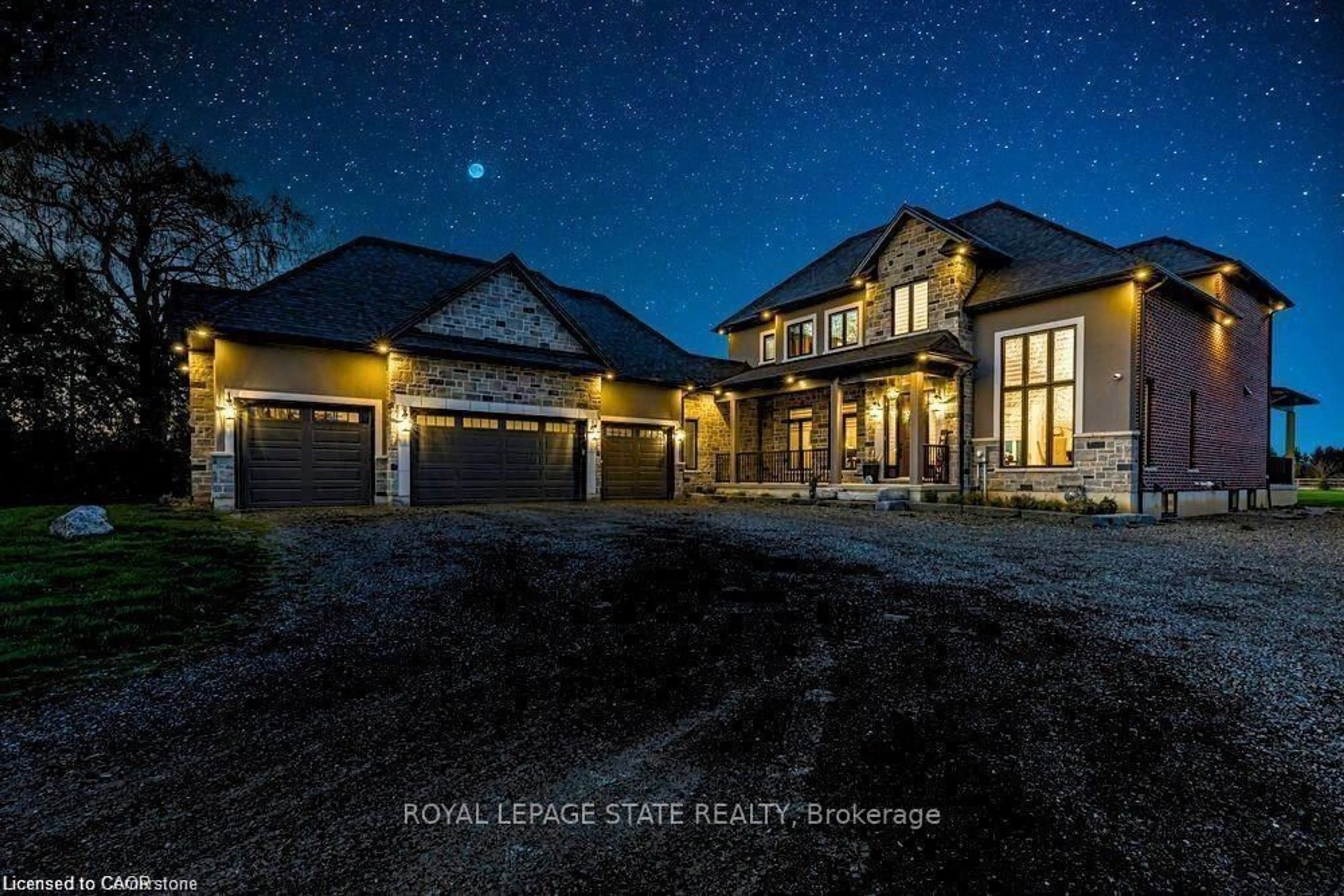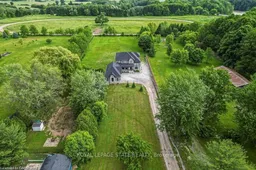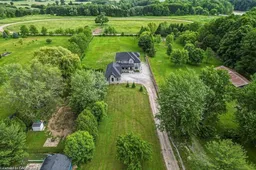187 Sunnyridge Rd, Hamilton, Ontario L0R 1R0
Contact us about this property
Highlights
Estimated valueThis is the price Wahi expects this property to sell for.
The calculation is powered by our Instant Home Value Estimate, which uses current market and property price trends to estimate your home’s value with a 90% accuracy rate.Not available
Price/Sqft$555/sqft
Monthly cost
Open Calculator
Description
Enjoy refined country living in this custom-built 2-storey home, privately set 350' from the road on nearly 2 acres with sweeping pastoral views. Stunning custom build (2022) w/ nearly 5,500 sq. ft. of exquisite living space which includes the finished basement with in-law potential.A grand foyer with 20' ceilings introduces the quality and craftsmanship throughout. The chef's kitchen features quartz counters and backsplash, premium appliances, an 8-burner gas range, cappuccino bar, and walk-in butler's pantry, opening to a stunning Great Room with coffered ceilings, hardwood floors, gas fireplace, and built-in sound. Entertain with ease indoors or out on the expansive covered deck. Upstairs offers 9' ceilings, a serene primary suite with spa-inspired ensuite, a second bedroom with private bath, and two more bedrooms sharing a Jack & Jill. The finished lower level adds a large rec room (rough-in for kitchen/wet bar), gym, storage, and two additional bedrooms-each with its own bath-ideal for in-law or multi-generational living. Enjoy 5 full bathrooms + 2 pce powder room ( Extras include a 4.5-car garage with inside entry, a well-designed mudroom and laundry, and mostly fenced backyard ready for your dream oasis. A perfect blend of privacy, space, and versatility. A rare blend of space, sophistication, and versatility-your private country retreat awaits.
Property Details
Interior
Features
Main Floor
Foyer
2.39 x 6.05Porcelain Floor / Cathedral Ceiling
Dining
3.58 x 5.16Coffered Ceiling / Window Flr to Ceil / hardwood floor
Kitchen
6.15 x 5.77Quartz Counter / O/Looks Backyard / B/I Appliances
Pantry
1.85 x 1.22Exterior
Features
Parking
Garage spaces 4.5
Garage type Attached
Other parking spaces 25
Total parking spaces 29
Property History
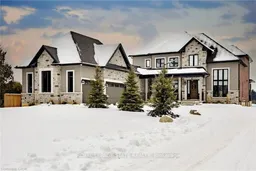 47
47